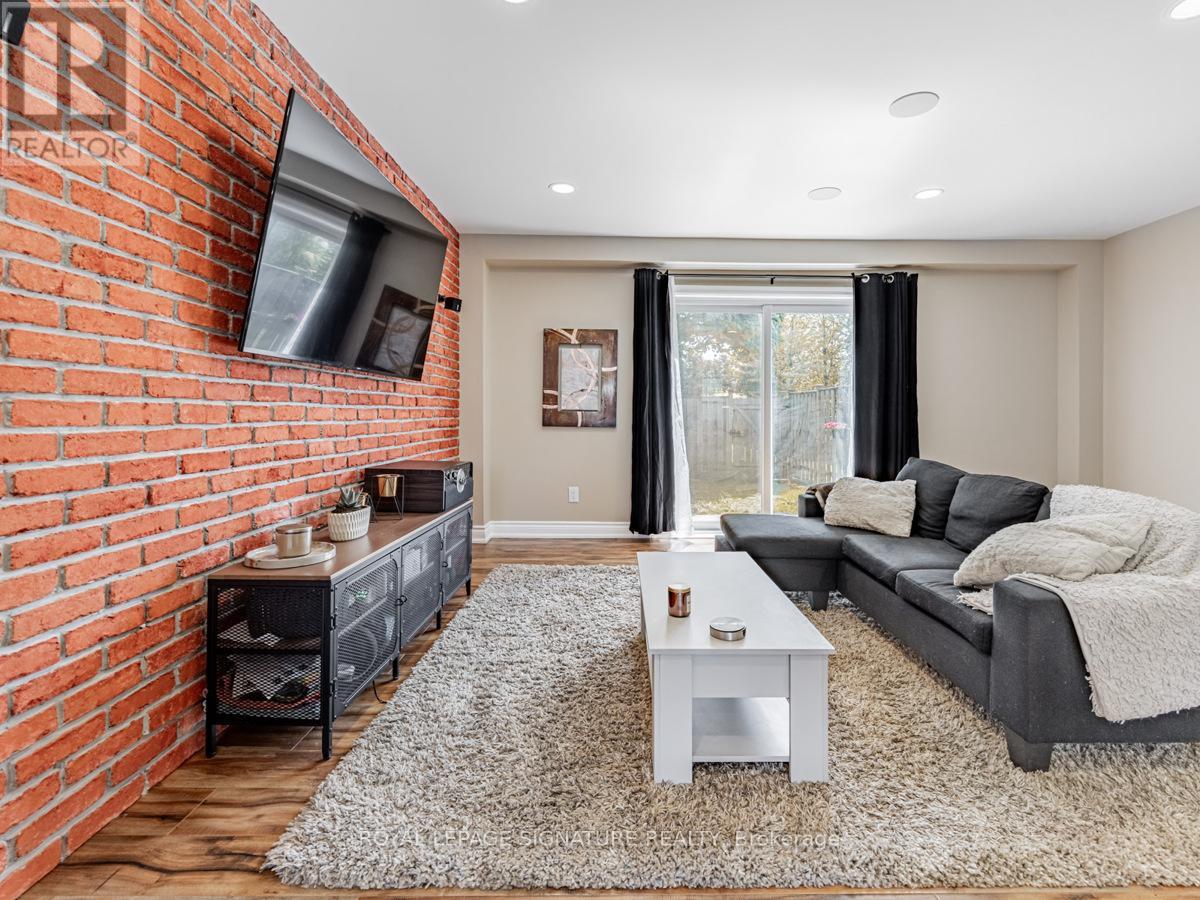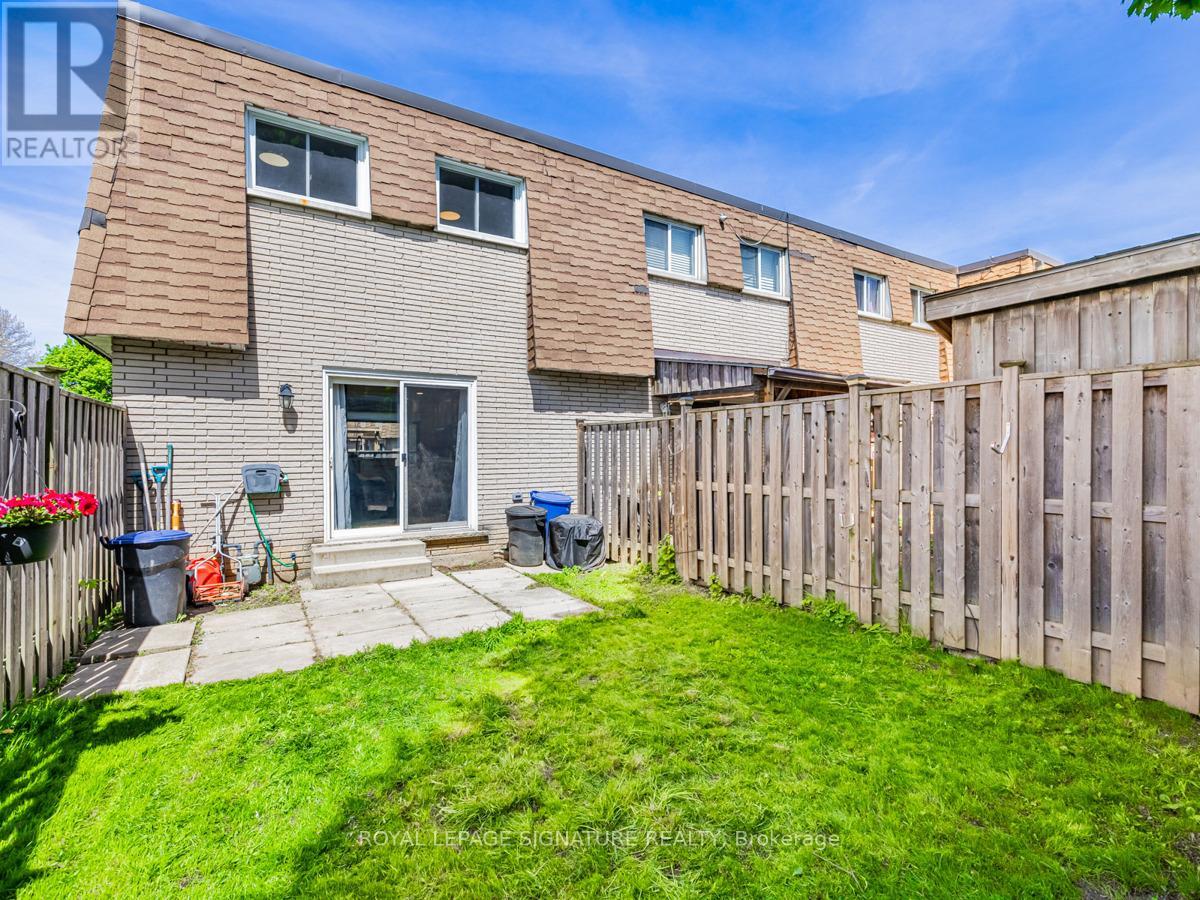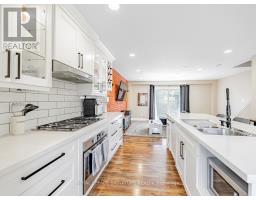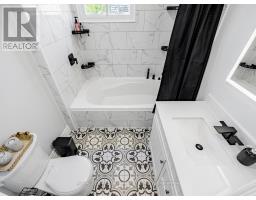9 - 293 Limeridge Road W Hamilton, Ontario L9C 2V4
$529,000Maintenance, Parking, Insurance
$487.26 Monthly
Maintenance, Parking, Insurance
$487.26 MonthlyFully Renovated (""gutted"") Modernized Urban Oasis! 3-Bedroom End Unit Townhouse, a Haven of Contemporary Elegance, Boasting Sleek Finishes and Cutting-Edge Amenities at every turn. Step into the heart of the home, where the Open Concept Kitchen Steals theSpotlight.Adorned with Luxurious Quartz Counters and a Sprawling Island Complete with a Convenient Sink, Meal Prep Becomes a Pleasure!Soft-close,Dove-Tail drawers offer a touch of Sophistication, while Laminate Flooring Adds a Seamless Flow Throughout the Space. Prepare to be Captivated by the Living Room's Urban Charm, Courtesy of Exposed Brick Veneer. This trendy feature not only adds character but also creates a Warm and Inviting Atmosphere Perfect for Relaxation and Entertaining! The Allure Doesn't Stop There. This townhouse has undergone a Complete Modernization, with All-New Electrical and Plumbing Systems Ensuring Peace of Mind. Embrace the future with a Fully Automated Home, where Switches, Thermostat, LED Lighting, and Even In-foor Heating (upper WR) can be effortlessly controlled at your Fingertips! As if that weren't enough, enjoy the added bonuses of a New Furnace and On-Demand Hot Water system, providing comfort and convenience year round. Discover the Epitome of Contemporary Living in this Renovated Townhouse, where Style meets Sophistication in Every Detail. Your urban Retreat awaits **** EXTRAS **** All existing appliances: (Fridge, Gas Stove, Cooktop, D/W, Microwave, W/D). Upgraded Stone Counters & Separate Kitchen Island withSink.Modern LED Lighting, Whole NEW HVAC & AC, New Furnace, Electrical, & Plumbing (id:50886)
Property Details
| MLS® Number | X10405424 |
| Property Type | Single Family |
| Community Name | Rolston |
| CommunityFeatures | Pet Restrictions |
| ParkingSpaceTotal | 1 |
Building
| BathroomTotal | 2 |
| BedroomsAboveGround | 3 |
| BedroomsTotal | 3 |
| Amenities | Separate Electricity Meters |
| Appliances | Oven - Built-in, Range, Water Heater - Tankless, Water Heater, Window Coverings |
| BasementDevelopment | Unfinished |
| BasementType | N/a (unfinished) |
| ConstructionStatus | Insulation Upgraded |
| CoolingType | Central Air Conditioning |
| ExteriorFinish | Brick |
| HalfBathTotal | 1 |
| HeatingFuel | Natural Gas |
| HeatingType | Forced Air |
| StoriesTotal | 2 |
| SizeInterior | 1199.9898 - 1398.9887 Sqft |
| Type | Row / Townhouse |
Land
| Acreage | No |
Rooms
| Level | Type | Length | Width | Dimensions |
|---|---|---|---|---|
| Basement | Recreational, Games Room | 3.91 m | 2.41 m | 3.91 m x 2.41 m |
| Basement | Sitting Room | 3.91 m | 2.67 m | 3.91 m x 2.67 m |
| Basement | Utility Room | 4.62 m | 2.41 m | 4.62 m x 2.41 m |
| Main Level | Living Room | 4.17 m | 5.21 m | 4.17 m x 5.21 m |
| Main Level | Dining Room | 4.17 m | 5.21 m | 4.17 m x 5.21 m |
| Main Level | Kitchen | 4.55 m | 2.74 m | 4.55 m x 2.74 m |
| Main Level | Bedroom 2 | 4.14 m | 3.15 m | 4.14 m x 3.15 m |
| Upper Level | Primary Bedroom | 4.45 m | 3.15 m | 4.45 m x 3.15 m |
| Upper Level | Bedroom 3 | 3.56 m | 2.36 m | 3.56 m x 2.36 m |
https://www.realtor.ca/real-estate/27612468/9-293-limeridge-road-w-hamilton-rolston-rolston
Interested?
Contact us for more information
Ari B Unroth
Salesperson
8 Sampson Mews Suite 201 The Shops At Don Mills
Toronto, Ontario M3C 0H5

































































