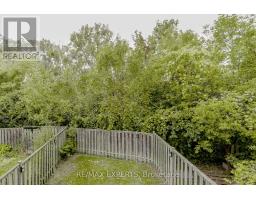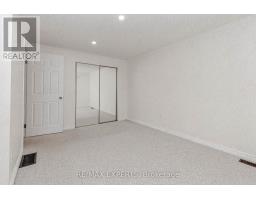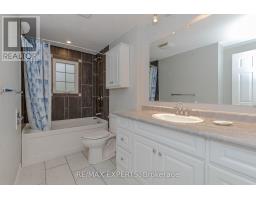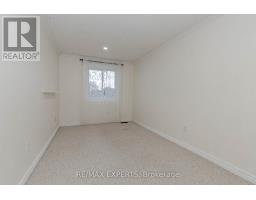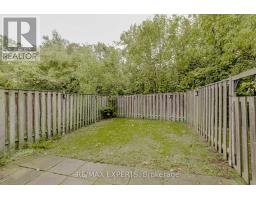9 - 34 Bow Valley Drive Hamilton, Ontario L8E 3L4
$519,000Maintenance, Water, Common Area Maintenance, Insurance, Parking
$670 Monthly
Maintenance, Water, Common Area Maintenance, Insurance, Parking
$670 MonthlyWelcome To 34-9 Bow Valley Dr. This Beautiful 3+1 Bedroom, 2 Bathroom Home Is Located In The Fantastic Neighborhood Of Riverdale. This End-Unit Condo Town, Offers Over 1500sqft Of Living Space And Sits On A Ravine Lot. The Den/Office On The Ground Level Can Be Used As A 4th Bedroom And Has A Walkout To The Backyard. This Home Is Perfect For First Time Home Buyers And For Anyone Looking To Downsize. You Will Absolutely Love This Home! **** EXTRAS **** Condo Fee includes Water Bill, Property Insurance, Roof, Windows, Garage Door, Main Door, PatioDoor, Grass Cutting, Snow Removal, Driveway & Fence etc. (id:50886)
Property Details
| MLS® Number | X10411773 |
| Property Type | Single Family |
| Community Name | Riverdale |
| CommunityFeatures | Pet Restrictions |
| Features | Balcony |
| ParkingSpaceTotal | 2 |
Building
| BathroomTotal | 2 |
| BedroomsAboveGround | 3 |
| BedroomsBelowGround | 1 |
| BedroomsTotal | 4 |
| Appliances | Dishwasher, Microwave, Range, Refrigerator, Stove |
| CoolingType | Central Air Conditioning |
| ExteriorFinish | Brick, Vinyl Siding |
| FireplacePresent | Yes |
| FlooringType | Carpeted |
| HalfBathTotal | 1 |
| HeatingFuel | Natural Gas |
| HeatingType | Forced Air |
| StoriesTotal | 3 |
| SizeInterior | 1399.9886 - 1598.9864 Sqft |
| Type | Row / Townhouse |
Parking
| Attached Garage |
Land
| Acreage | No |
Rooms
| Level | Type | Length | Width | Dimensions |
|---|---|---|---|---|
| Second Level | Living Room | 5 m | 3.96 m | 5 m x 3.96 m |
| Second Level | Dining Room | 2.95 m | 2.66 m | 2.95 m x 2.66 m |
| Second Level | Kitchen | 4.99 m | 2.74 m | 4.99 m x 2.74 m |
| Third Level | Primary Bedroom | 4.32 m | 2.99 m | 4.32 m x 2.99 m |
| Third Level | Bedroom 2 | 4.79 m | 2.54 m | 4.79 m x 2.54 m |
| Third Level | Bedroom 3 | 3.76 m | 2.49 m | 3.76 m x 2.49 m |
| Ground Level | Bedroom | 4.97 m | 2.93 m | 4.97 m x 2.93 m |
https://www.realtor.ca/real-estate/27626127/9-34-bow-valley-drive-hamilton-riverdale-riverdale
Interested?
Contact us for more information
Aman Singh
Salesperson
277 Cityview Blvd Unit: 16
Vaughan, Ontario L4H 5A4











































