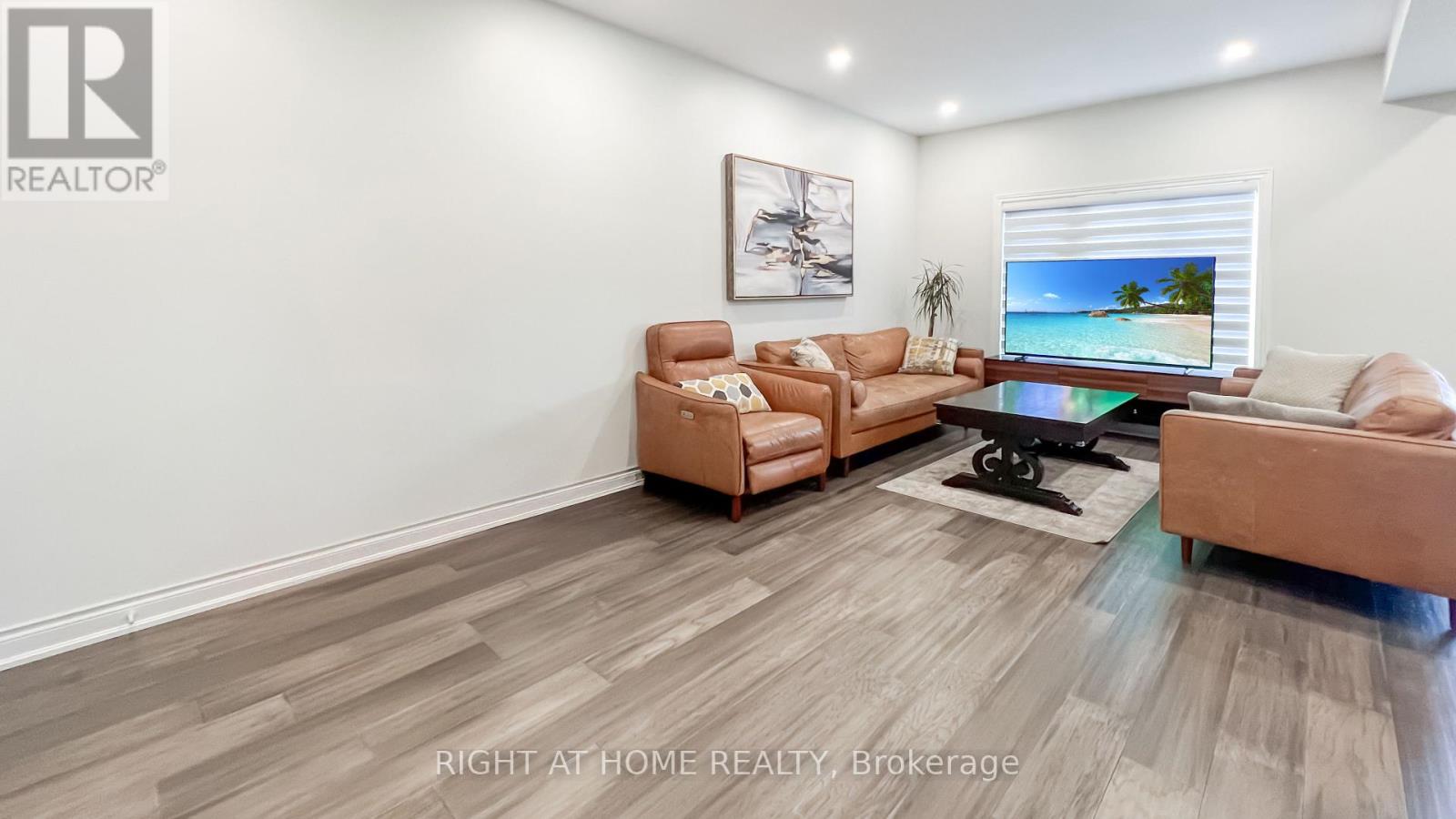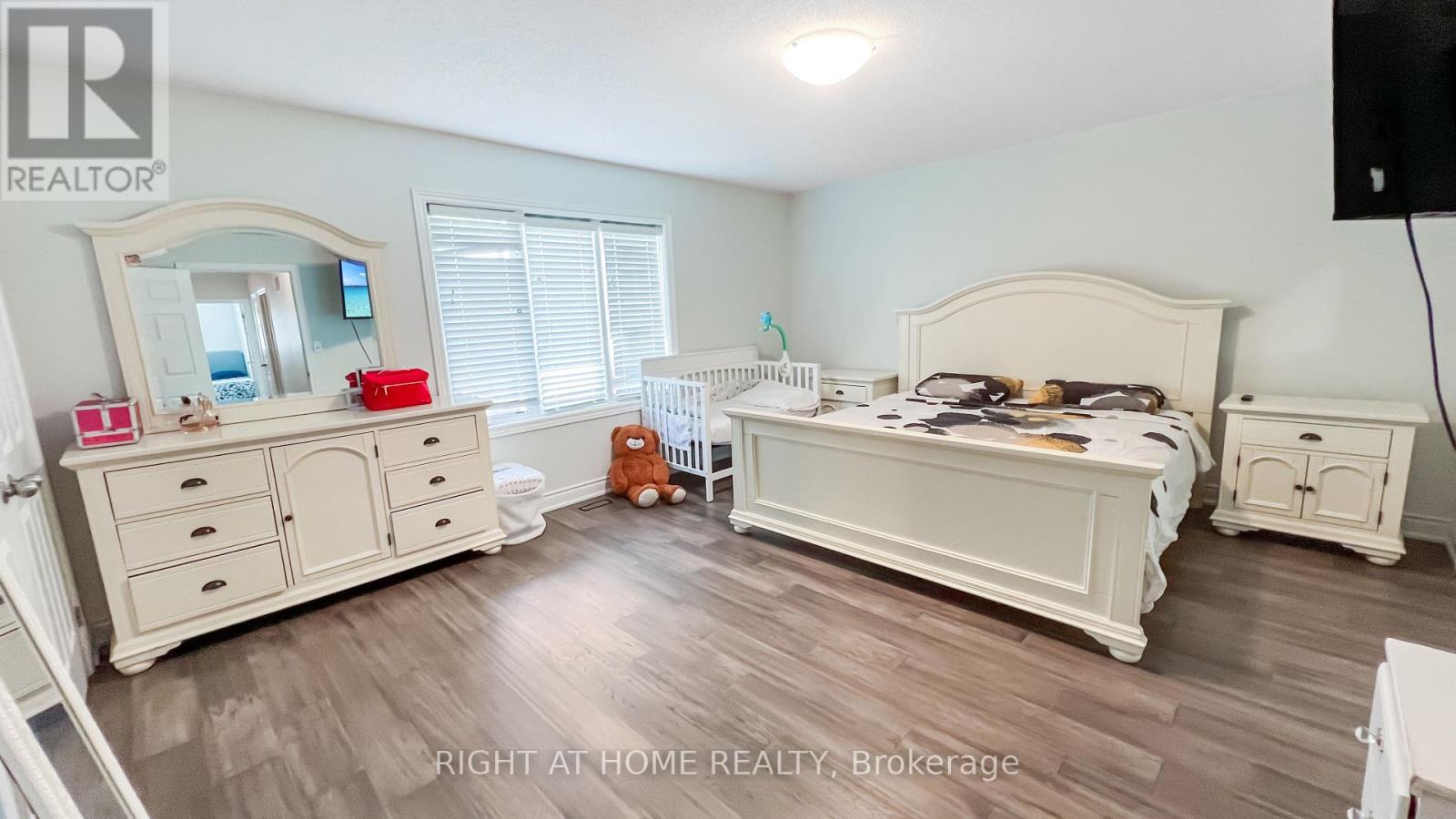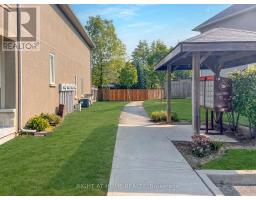9 - 370 Stonehenge Drive Hamilton, Ontario L9K 2H9
$3,295 Monthly
Welcome to this wonderful townhome in the highly sought-after Meadowlands of Ancaster! This open concept 2-storey offers 3 generously sized bedrooms and 4 bathrooms, perfect for families or those who love to entertain. Features no carpet throughout home, chic modern kitchen, open concept main level, upper level laundry, access to garage, Blackout roll up window coverings throughout, fully finished basement with 2-pc bathroom and renovated top of the line primary ensuite bathroom with fully glassed in shower. Discover amazing tranquility on your deck overlooking peaceful open meadow. (id:50886)
Property Details
| MLS® Number | X9353402 |
| Property Type | Single Family |
| Neigbourhood | Harmony Hall II |
| Community Name | Ancaster |
| CommunityFeatures | Pet Restrictions |
| Features | Backs On Greenbelt, In Suite Laundry |
| ParkingSpaceTotal | 2 |
| Structure | Patio(s) |
Building
| BathroomTotal | 4 |
| BedroomsAboveGround | 3 |
| BedroomsTotal | 3 |
| Amenities | Separate Electricity Meters |
| Appliances | Garage Door Opener Remote(s), Water Meter, Dryer, Refrigerator, Stove, Washer, Window Coverings |
| BasementDevelopment | Finished |
| BasementType | N/a (finished) |
| CoolingType | Central Air Conditioning |
| ExteriorFinish | Brick Facing |
| FoundationType | Concrete |
| HalfBathTotal | 2 |
| HeatingFuel | Natural Gas |
| HeatingType | Forced Air |
| StoriesTotal | 2 |
| SizeInterior | 1399.9886 - 1598.9864 Sqft |
| Type | Row / Townhouse |
Parking
| Garage |
Land
| Acreage | No |
Rooms
| Level | Type | Length | Width | Dimensions |
|---|---|---|---|---|
| Second Level | Bathroom | Measurements not available | ||
| Second Level | Primary Bedroom | 5 m | 4.29 m | 5 m x 4.29 m |
| Second Level | Bedroom 2 | 2.92 m | 4.39 m | 2.92 m x 4.39 m |
| Second Level | Bedroom 3 | 2.69 m | 2.92 m | 2.69 m x 2.92 m |
| Second Level | Laundry Room | Measurements not available | ||
| Second Level | Bathroom | Measurements not available | ||
| Basement | Bathroom | Measurements not available | ||
| Basement | Recreational, Games Room | 5.49 m | 3.25 m | 5.49 m x 3.25 m |
| Main Level | Kitchen | 3.63 m | 2.49 m | 3.63 m x 2.49 m |
| Main Level | Dining Room | 2.41 m | 3.61 m | 2.41 m x 3.61 m |
| Main Level | Living Room | 6.43 m | 3.23 m | 6.43 m x 3.23 m |
| Main Level | Bathroom | Measurements not available |
https://www.realtor.ca/real-estate/27424676/9-370-stonehenge-drive-hamilton-ancaster-ancaster
Interested?
Contact us for more information
Christopher Copeland
Salesperson
480 Eglinton Ave West
Mississauga, Ontario L5R 0G2

































