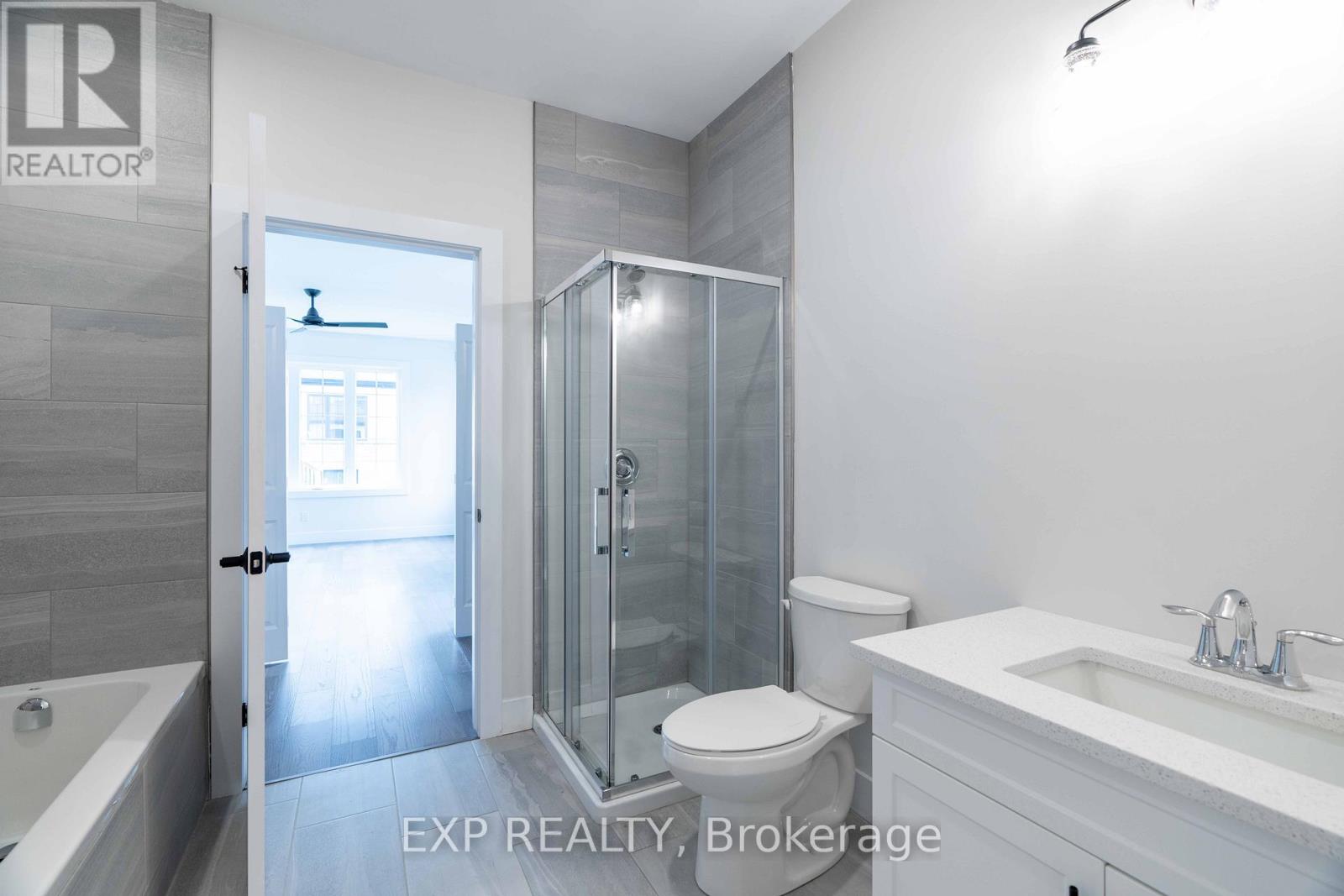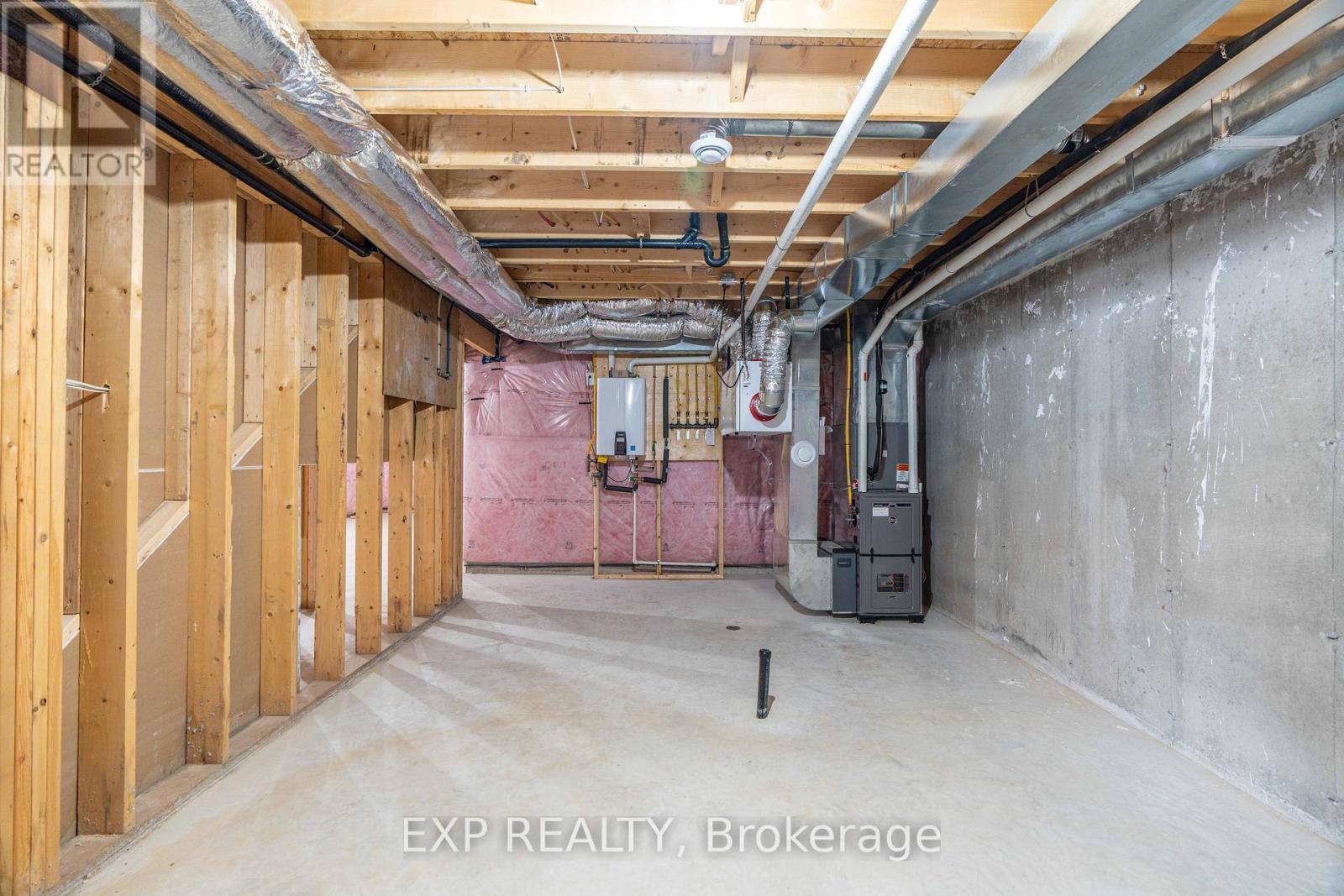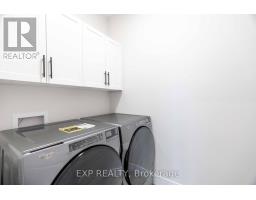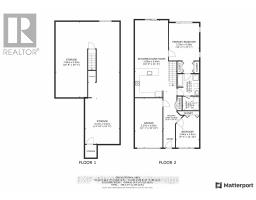9.5 South Court Street W Norwich, Ontario N0J 1P0
$499,000Maintenance, Common Area Maintenance
$303.80 Monthly
Maintenance, Common Area Maintenance
$303.80 MonthlyDiscover this eloquently designed gem in the heart of beautiful historic Norwich, the jewel of Oxford County. This prime corner unit beckons you to call it home! 5.5 South Court Street West is vacant and freshly available as part of the beautiful new Lossing's Landing On Elgin developement. Situated at the intersection of two private quiet streets, this prime location is also close to all the community's features. This modern build offers high level workmanship floor to ceiling; including two bright and spacious bedrooms, a luxurious four piece bathroom with connected main lavel laundry, a modern build kitchen with quartz countertop and quality stainless steel appliances (all inclusive of the sale), an open concept living room, a long two car paved driveway with additonal private oversized single car garage, engineered hardwood and porcelain tiled flooring throughout, and an aesthecially appealing exterior facade with brick, stone and modern black features. The quality crafted staircase leads to an unfinished basement with the same square footage as the main level, offering so much potential for finishing as desired. The on demand gas hot water tank and gas barbeque connection at the brand new deck are even further offerings. Offered at a very competitive price with option for speed of sale and immediate closing possible. This is a perfect escape with proximity for commuters to the surroundign area; 20 minutes to Woodstock (17 minutes to the Toyota plant), 20 minutes to Tillsonburg, 30 min to Brantford, 45 minutes to Cambridge, 50 minutes to Hamilton, and 50 minutes of less to London (all via high level maintained and cleared paved roads/ highways). This property is set to further improve with exterior professional landscaping, to be completed on the development site in the coming year. Also viable for investor's, and could be rented as an income property at or above $2,500/month (this could be ideal for those staging to relocate). Book your tour today! **** EXTRAS **** Legal Description: UNIT 7, LEVEL 1, OXFORD STANDARD CONDOMINIUM PLAN NO. 145 AND ITS APPURTENANT INTEREST; SUBJECT TO EASEMENTS AS SET OUT IN SCHEDULE AAS IN CO293519; TOWNSHIP OF NORWICH (id:50886)
Open House
This property has open houses!
2:00 pm
Ends at:4:00 pm
Property Details
| MLS® Number | X9415886 |
| Property Type | Single Family |
| Community Name | Norwich Town |
| AmenitiesNearBy | Park, Place Of Worship, Schools |
| CommunityFeatures | Pet Restrictions, Community Centre, School Bus |
| EquipmentType | Water Heater - Gas |
| Features | Flat Site, Level, In Suite Laundry |
| ParkingSpaceTotal | 3 |
| RentalEquipmentType | Water Heater - Gas |
| Structure | Deck, Porch |
Building
| BathroomTotal | 1 |
| BedroomsAboveGround | 2 |
| BedroomsTotal | 2 |
| Amenities | Fireplace(s), Separate Electricity Meters |
| Appliances | Water Heater - Tankless, Water Meter, Dishwasher, Dryer, Garage Door Opener, Refrigerator, Stove, Washer |
| ArchitecturalStyle | Bungalow |
| BasementDevelopment | Unfinished |
| BasementType | Full (unfinished) |
| ConstructionStatus | Insulation Upgraded |
| CoolingType | Central Air Conditioning, Air Exchanger |
| ExteriorFinish | Brick, Stone |
| FireProtection | Smoke Detectors |
| FireplacePresent | Yes |
| FireplaceType | Free Standing Metal |
| FlooringType | Hardwood, Tile |
| FoundationType | Poured Concrete |
| HeatingFuel | Natural Gas |
| HeatingType | Forced Air |
| StoriesTotal | 1 |
| SizeInterior | 999.992 - 1198.9898 Sqft |
| Type | Row / Townhouse |
Parking
| Attached Garage |
Land
| Acreage | No |
| LandAmenities | Park, Place Of Worship, Schools |
| ZoningDescription | R3-7 |
Rooms
| Level | Type | Length | Width | Dimensions |
|---|---|---|---|---|
| Basement | Utility Room | 7.51 m | 14.65 m | 7.51 m x 14.65 m |
| Main Level | Bedroom | 2.89 m | 3.53 m | 2.89 m x 3.53 m |
| Main Level | Primary Bedroom | 3.63 m | 6.29 m | 3.63 m x 6.29 m |
| Main Level | Living Room | 3.78 m | 4.9 m | 3.78 m x 4.9 m |
| Main Level | Kitchen | 3.02 m | 4.03 m | 3.02 m x 4.03 m |
| Main Level | Bathroom | 1.17 m | 2.81 m | 1.17 m x 2.81 m |
| Main Level | Laundry Room | 1.82 m | 1.67 m | 1.82 m x 1.67 m |
| Main Level | Foyer | 1.37 m | 2.59 m | 1.37 m x 2.59 m |
Interested?
Contact us for more information
Nathan Blanco
Salesperson
380 Wellington Street
London, Ontario N6A 5B5

















































































