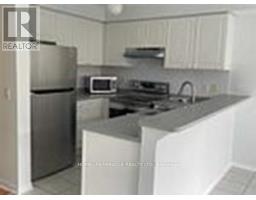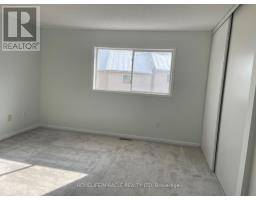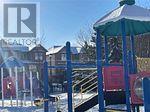9 - 5055 Heatherleigh Avenue Mississauga, Ontario L5V 2R5
$3,400 Monthly
This luxury spacious 3 bdrm townhome features an eat in kitchen, Spacious living & Dining room w/beautiful hardwood floors, Walk up to the 2nd level to find 3 good sized bedrooms w/2 full bathrooms. This home also features a den in the basement w/a fireplace. This home is also close to all amenities such as Schools, Parks, Shopping Malls, Hospital, Hwy 403, Public Transit, School Buses, Restaurants and more. This home also features a 715 Sqft fully finished w/o basement with new upgraded floors to use as a rec room or an extra bedroom. (id:50886)
Property Details
| MLS® Number | W12001346 |
| Property Type | Single Family |
| Community Name | East Credit |
| Amenities Near By | Hospital, Park, Place Of Worship, Public Transit |
| Community Features | Pets Not Allowed, Community Centre |
| Features | Balcony |
| Parking Space Total | 2 |
Building
| Bathroom Total | 3 |
| Bedrooms Above Ground | 3 |
| Bedrooms Below Ground | 1 |
| Bedrooms Total | 4 |
| Appliances | Dishwasher, Dryer, Water Heater, Range, Stove, Washer, Window Coverings, Refrigerator |
| Basement Development | Finished |
| Basement Features | Walk Out |
| Basement Type | Full (finished) |
| Cooling Type | Central Air Conditioning |
| Exterior Finish | Brick |
| Fireplace Present | Yes |
| Flooring Type | Ceramic, Hardwood, Carpeted |
| Half Bath Total | 1 |
| Heating Fuel | Natural Gas |
| Heating Type | Forced Air |
| Stories Total | 2 |
| Size Interior | 1,400 - 1,599 Ft2 |
| Type | Row / Townhouse |
Parking
| Attached Garage | |
| Garage |
Land
| Acreage | No |
| Land Amenities | Hospital, Park, Place Of Worship, Public Transit |
Rooms
| Level | Type | Length | Width | Dimensions |
|---|---|---|---|---|
| Basement | Den | 4.56 m | 4.44 m | 4.56 m x 4.44 m |
| Main Level | Kitchen | 4.6 m | 4.5 m | 4.6 m x 4.5 m |
| Main Level | Living Room | 5.9 m | 3.2 m | 5.9 m x 3.2 m |
| Main Level | Dining Room | 5.9 m | 3.2 m | 5.9 m x 3.2 m |
| Upper Level | Primary Bedroom | 4.4 m | 3.92 m | 4.4 m x 3.92 m |
| Upper Level | Bedroom 2 | 4.45 m | 3.83 m | 4.45 m x 3.83 m |
| Upper Level | Bedroom 3 | 4.3 m | 3.18 m | 4.3 m x 3.18 m |
Contact Us
Contact us for more information
Mario Angel
Broker
www.angelrealtyservices.com/
1339 Matheson Blvd E.
Mississauga, Ontario L4W 1R1
(905) 624-5678
(905) 624-5677
Stela Angel
Salesperson
1339 Matheson Blvd E.
Mississauga, Ontario L4W 1R1
(905) 624-5678
(905) 624-5677



































