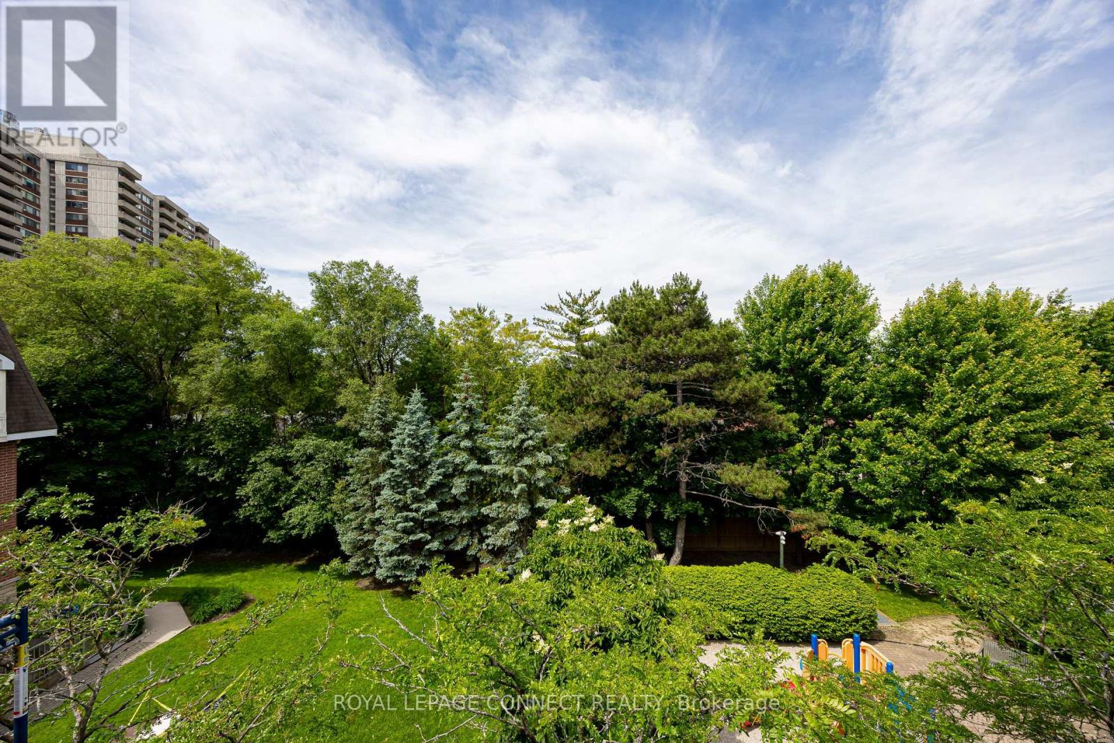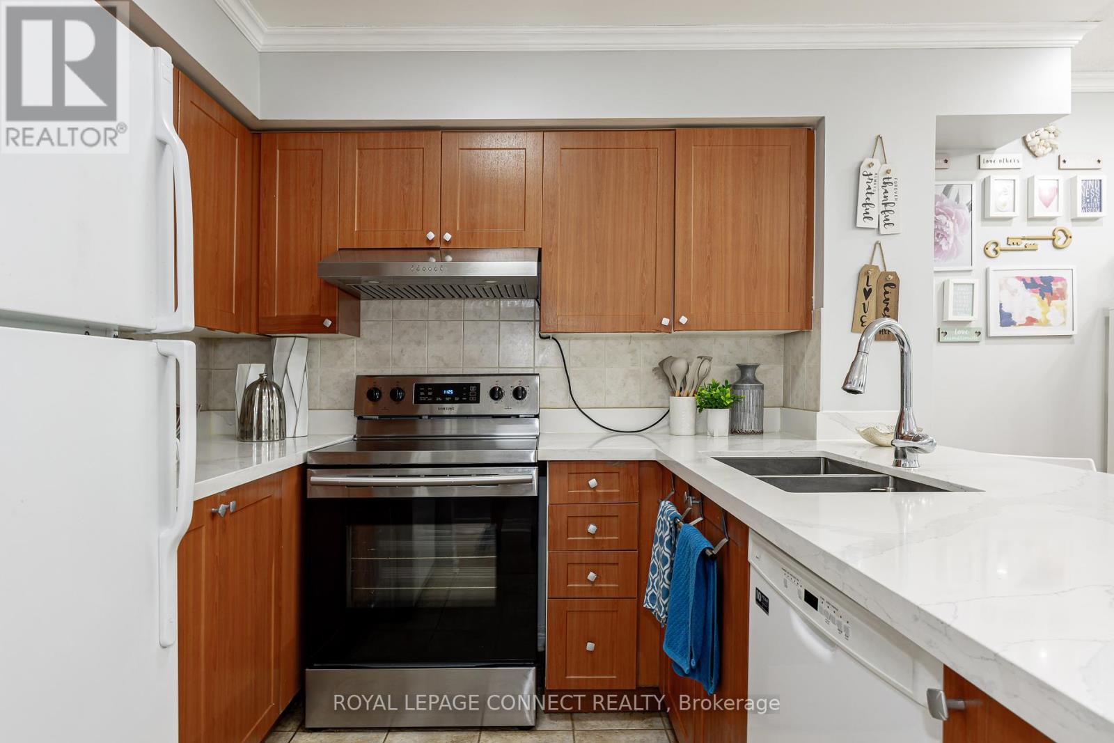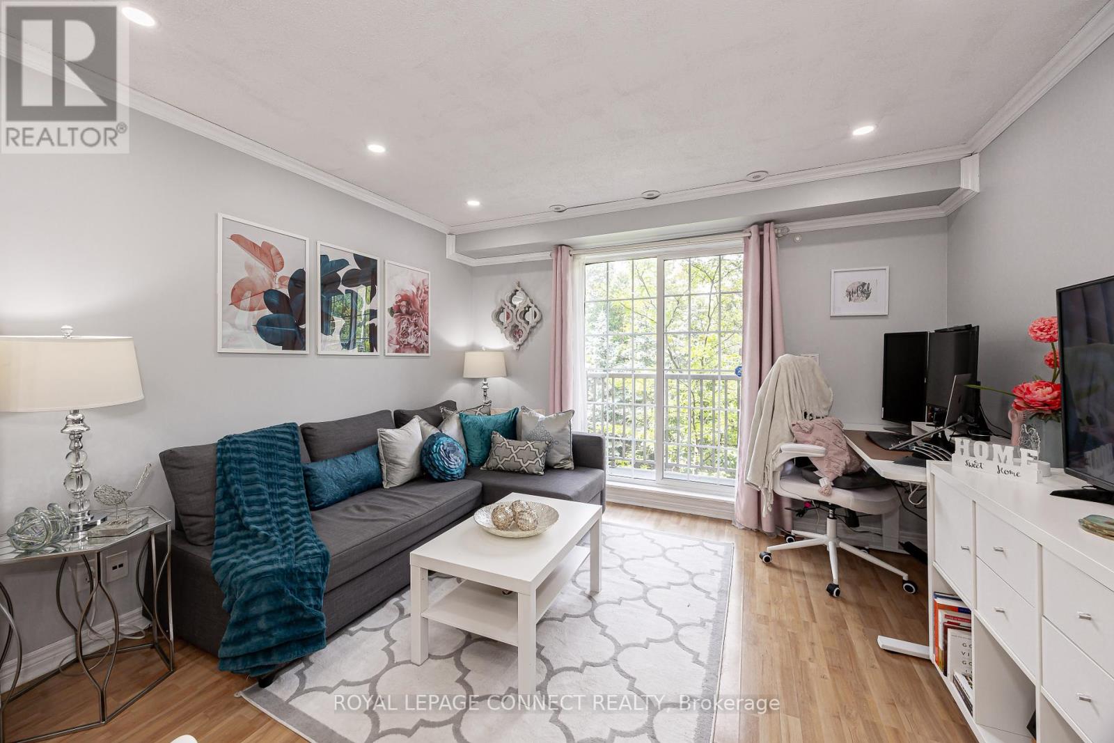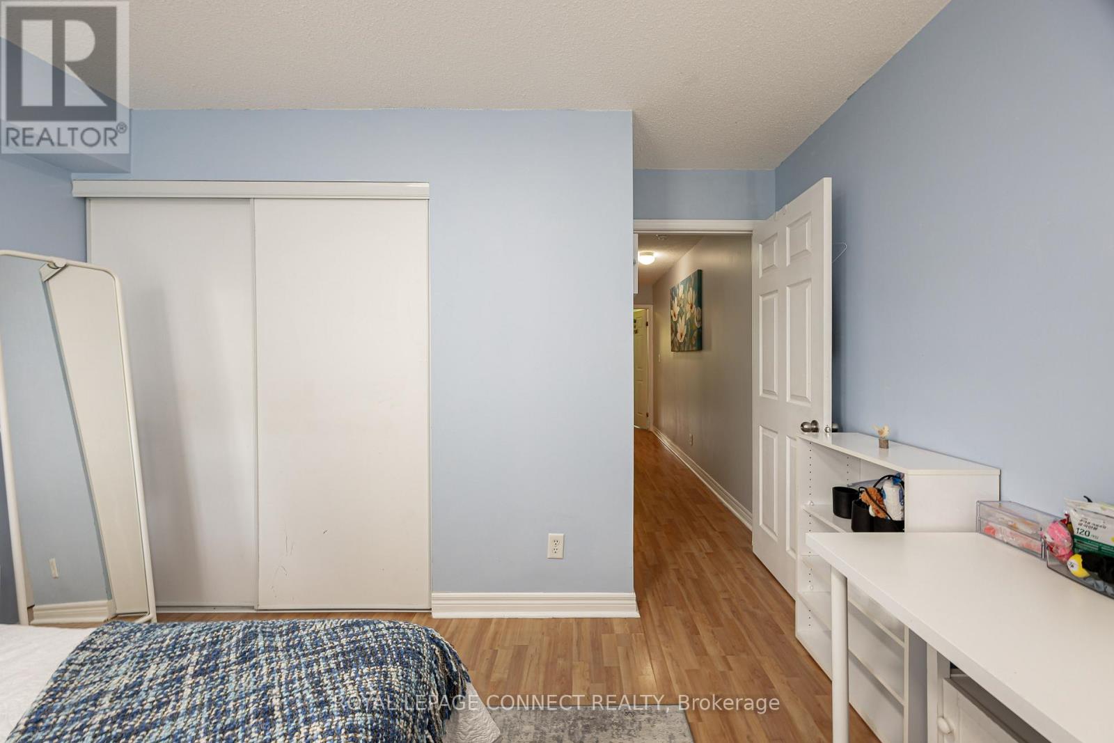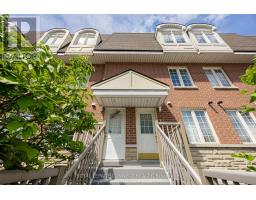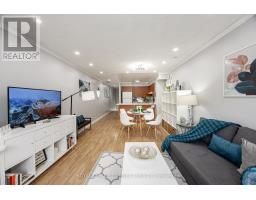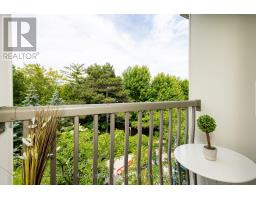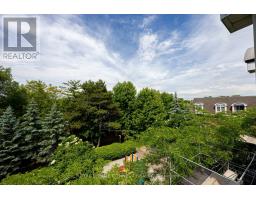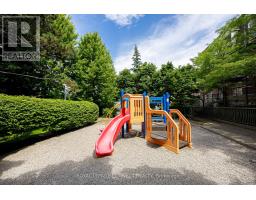9 - 55 Cedarcroft Boulevard Toronto, Ontario M2R 3Y1
3 Bedroom
2 Bathroom
1199.9898 - 1398.9887 sqft
Central Air Conditioning
Forced Air
$725,000Maintenance, Water, Insurance, Parking
$609.92 Monthly
Maintenance, Water, Insurance, Parking
$609.92 MonthlyGREAT VALUE with PICTURESQUE SCENIC Backyard views from 2 JULIETTE BALCONIES with this Beautiful Rarely Offered Townhouse. It Boasts Open-Concept Layout, Pot Lights and Spacious Rooms. Nestled In a Quiet area to Enjoy With Private Playground. Great Walking Score. Steps To Plaza, Parks, Schools, Recreational Centre And Biking Trails, Public Transit, Amenities And So Much More! OFFERS ANYTIME. Don't miss out on this one! (id:50886)
Open House
This property has open houses!
November
16
Saturday
Starts at:
1:00 pm
Ends at:3:00 pm
November
17
Sunday
Starts at:
1:00 pm
Ends at:3:00 pm
Property Details
| MLS® Number | C9509604 |
| Property Type | Single Family |
| Community Name | Westminster-Branson |
| AmenitiesNearBy | Park, Public Transit, Schools |
| CommunityFeatures | Pet Restrictions, Community Centre |
| Features | Balcony |
| ParkingSpaceTotal | 1 |
Building
| BathroomTotal | 2 |
| BedroomsAboveGround | 3 |
| BedroomsTotal | 3 |
| CoolingType | Central Air Conditioning |
| ExteriorFinish | Brick |
| FlooringType | Laminate |
| HeatingFuel | Natural Gas |
| HeatingType | Forced Air |
| StoriesTotal | 2 |
| SizeInterior | 1199.9898 - 1398.9887 Sqft |
| Type | Row / Townhouse |
Parking
| Underground |
Land
| Acreage | No |
| LandAmenities | Park, Public Transit, Schools |
| ZoningDescription | R/a |
Rooms
| Level | Type | Length | Width | Dimensions |
|---|---|---|---|---|
| Main Level | Kitchen | 2.44 m | 2.49 m | 2.44 m x 2.49 m |
| Main Level | Dining Room | 5.66 m | 3.66 m | 5.66 m x 3.66 m |
| Main Level | Living Room | 5.66 m | 3.66 m | 5.66 m x 3.66 m |
| Main Level | Bedroom 2 | 3.35 m | 2.9 m | 3.35 m x 2.9 m |
| Upper Level | Bedroom 3 | 3.35 m | 2.59 m | 3.35 m x 2.59 m |
| Upper Level | Primary Bedroom | 3.66 m | 3.53 m | 3.66 m x 3.53 m |
Interested?
Contact us for more information
Jean Lavadan
Broker
Royal LePage Connect Realty

