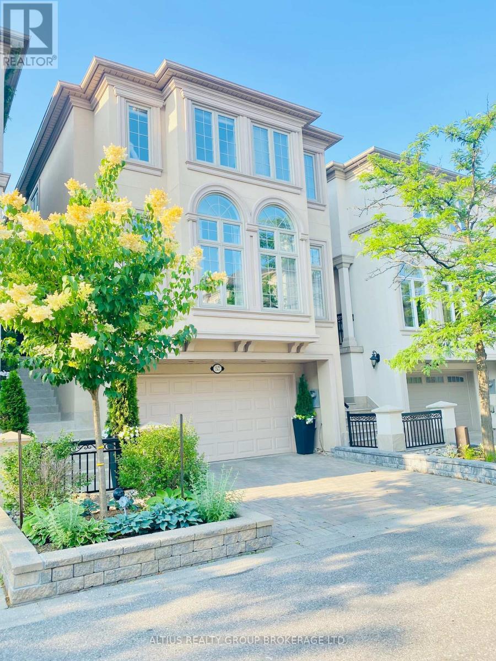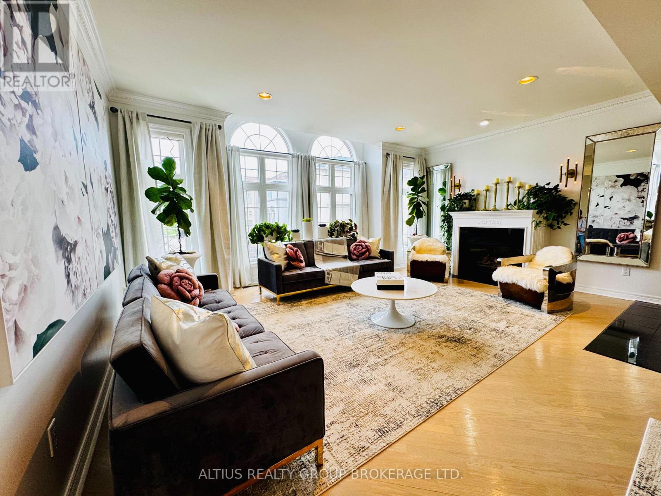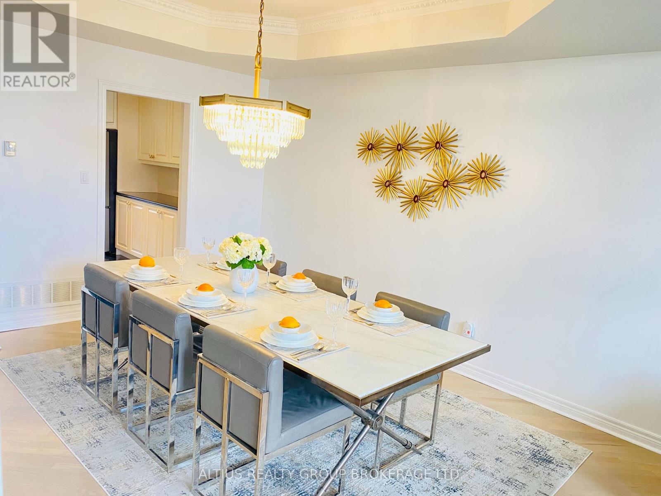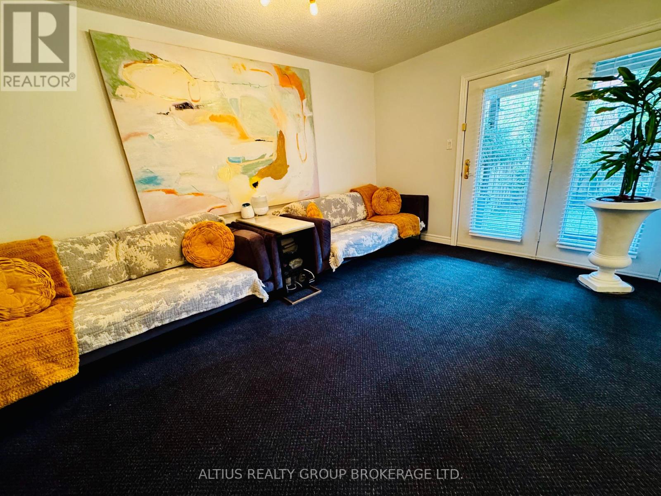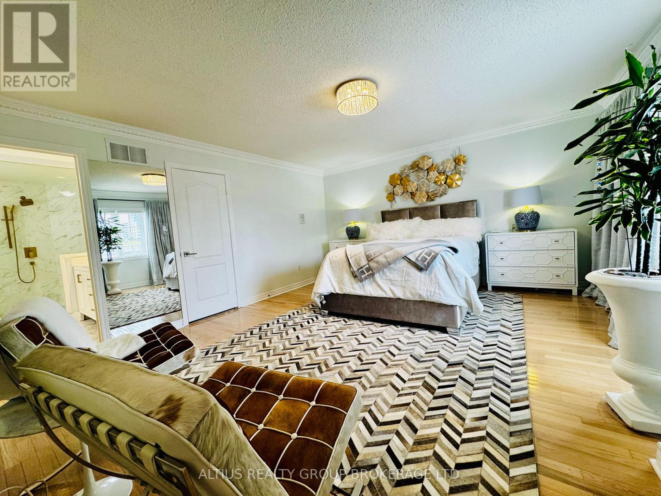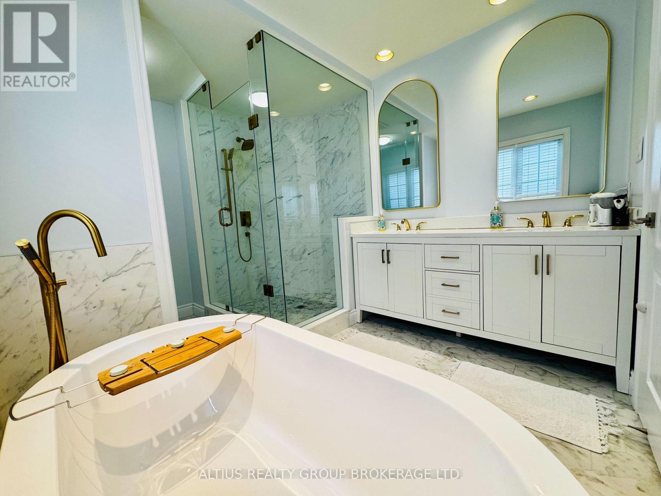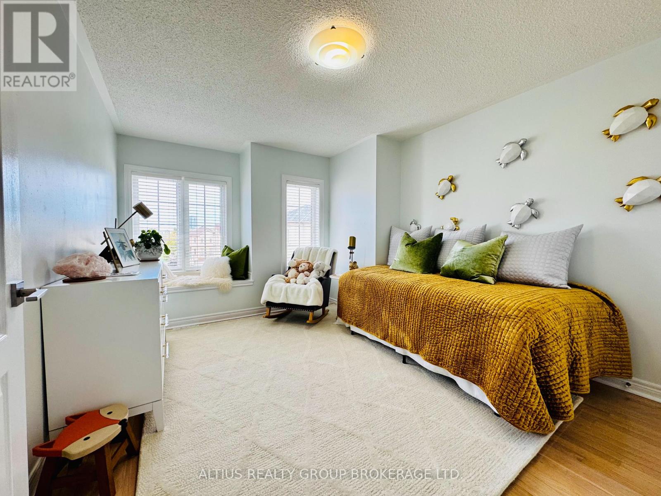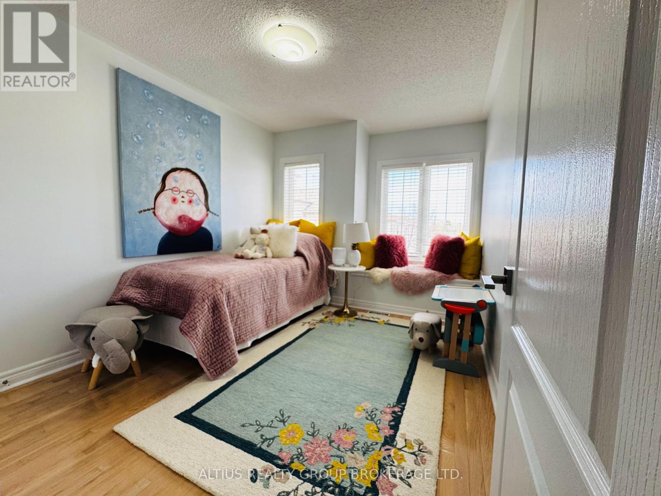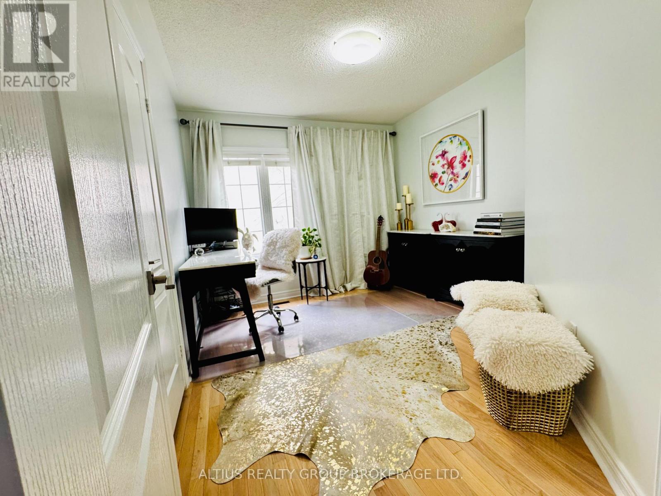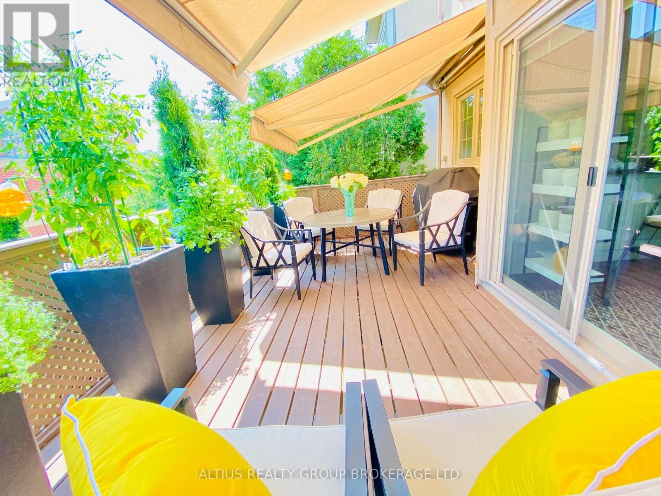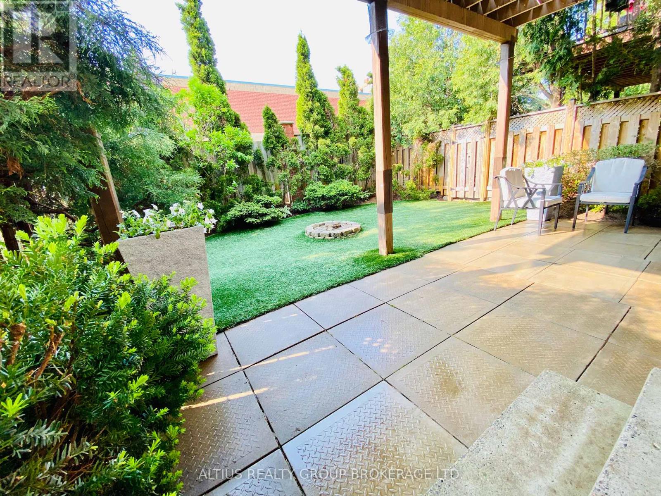9 - 57 Cordoba Drive S Vaughan, Ontario L4J 8J8
$1,499,700
Lifestyle of Affluence in Thornhill a multigenerational and income property! Perfect location 20 min to universities & downtown. Enclaved on cul-de-sac w gate access to a parc and playground. This beautiful European style property of approx 3200 SF w light & bright open concept interiors, blend of modern & classic details: L/R & D/R cathedral & coffered ceilings; custom moldings; architectural posts; gleaming hardwood floors & crystal chandeliers. Fully renovated bathrooms w luxury materials Carrera marble; Italian porcelain & Pearl/Glass mosaic tiles. Spa Primary ensuite w standalone soaking tub; double granite vanity & glass & marble shower. At the heart of the home, a chef gourmet kitchen w granite countertops; up to ceiling custom cabinets; pull out & soft close drawers butler area and w/o to southern deck w remote awnings. Imagine enjoying alfresco dining and a private backyard oasis perfect for outdoor relaxation & entertaining! (id:50886)
Property Details
| MLS® Number | N12139028 |
| Property Type | Single Family |
| Community Name | Lakeview Estates |
| Equipment Type | Water Heater |
| Features | In-law Suite |
| Parking Space Total | 4 |
| Rental Equipment Type | Water Heater |
Building
| Bathroom Total | 4 |
| Bedrooms Above Ground | 4 |
| Bedrooms Total | 4 |
| Appliances | Dishwasher, Freezer, Garage Door Opener, Microwave, Range, Window Coverings, Refrigerator |
| Basement Development | Finished |
| Basement Type | N/a (finished) |
| Construction Style Attachment | Detached |
| Cooling Type | Central Air Conditioning |
| Exterior Finish | Stucco |
| Fireplace Present | Yes |
| Flooring Type | Carpeted, Hardwood, Ceramic |
| Foundation Type | Poured Concrete |
| Half Bath Total | 1 |
| Heating Fuel | Natural Gas |
| Heating Type | Forced Air |
| Stories Total | 2 |
| Size Interior | 2,500 - 3,000 Ft2 |
| Type | House |
| Utility Water | Municipal Water |
Parking
| Garage |
Land
| Acreage | No |
| Sewer | Sanitary Sewer |
| Size Depth | 96 Ft ,9 In |
| Size Frontage | 26 Ft |
| Size Irregular | 26 X 96.8 Ft |
| Size Total Text | 26 X 96.8 Ft |
Rooms
| Level | Type | Length | Width | Dimensions |
|---|---|---|---|---|
| Second Level | Living Room | 5.95 m | 3.75 m | 5.95 m x 3.75 m |
| Second Level | Dining Room | 4.25 m | 3.65 m | 4.25 m x 3.65 m |
| Second Level | Kitchen | 4.55 m | 3.65 m | 4.55 m x 3.65 m |
| Second Level | Eating Area | 4.15 m | 3.65 m | 4.15 m x 3.65 m |
| Third Level | Primary Bedroom | 5.4 m | 4.7 m | 5.4 m x 4.7 m |
| Third Level | Bedroom 2 | 3.3 m | 3.2 m | 3.3 m x 3.2 m |
| Third Level | Bedroom 3 | 3.9 m | 3.3 m | 3.9 m x 3.3 m |
| Third Level | Bedroom 4 | 3.3 m | 2.85 m | 3.3 m x 2.85 m |
| Main Level | Family Room | 6.4 m | 3.5 m | 6.4 m x 3.5 m |
| Main Level | Laundry Room | 2.1 m | 1.9 m | 2.1 m x 1.9 m |
Utilities
| Sewer | Installed |
Contact Us
Contact us for more information
Rubie Dervis
Broker of Record
(647) 688-4235
www.altiusrealtygroup.com/
2 Campbell Drive Unit 645
Uxbridge, Ontario L9P 0A3
(647) 688-4235
(905) 862-2519
www.altiusrealtygroup.com/
altiusrealtygroup/
altiusrealtygroup/

