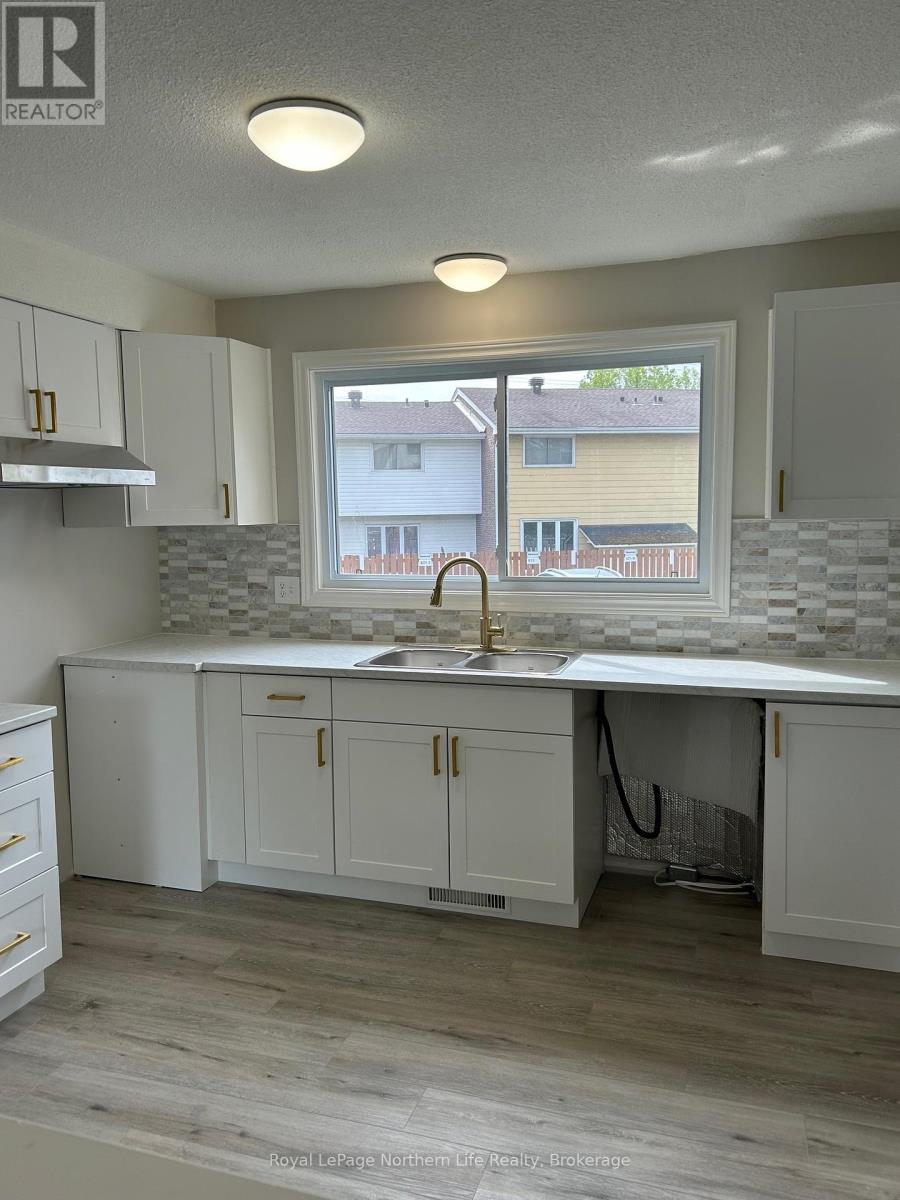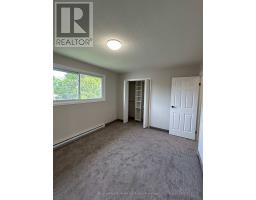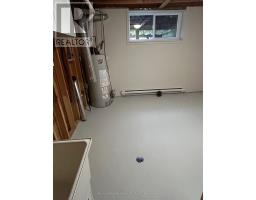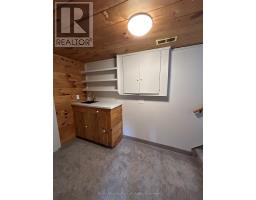9 - 621 Gormanville Road North Bay, Ontario P1B 8N9
$389,800Maintenance, Common Area Maintenance, Insurance, Parking
$350 Monthly
Maintenance, Common Area Maintenance, Insurance, Parking
$350 MonthlyAttention investors, first time buyers, completely renovated 2 story condo townhouse. Close to Canadore College and Nipissing University, and the hospital. Second floor consists of 3 large bedrooms, 4 pc bath. Main floor with large living room, dining room combination with patio doors to large deck with privacy. Modern kitchen. Basement with finished rec room or 4th bedroom. Separate laundry room. 3 pc bath. Don't miss this opportunity as this unit is in a turn key condition, you won't be disappointed. Immediate occupancy. (id:50886)
Property Details
| MLS® Number | X12038604 |
| Property Type | Single Family |
| Community Name | West End |
| Amenities Near By | Hospital |
| Community Features | Pets Not Allowed |
| Equipment Type | Water Heater - Tankless |
| Features | Flat Site |
| Parking Space Total | 2 |
| Rental Equipment Type | Water Heater - Tankless |
| Structure | Deck |
Building
| Bathroom Total | 2 |
| Bedrooms Above Ground | 3 |
| Bedrooms Below Ground | 1 |
| Bedrooms Total | 4 |
| Age | 31 To 50 Years |
| Appliances | Dishwasher, Dryer, Stove, Washer, Refrigerator |
| Basement Development | Finished |
| Basement Type | N/a (finished) |
| Exterior Finish | Aluminum Siding, Brick |
| Foundation Type | Block |
| Heating Fuel | Electric |
| Heating Type | Baseboard Heaters |
| Stories Total | 2 |
| Size Interior | 1,000 - 1,199 Ft2 |
Parking
| No Garage |
Land
| Acreage | No |
| Land Amenities | Hospital |
| Zoning Description | Rm 2 |
Rooms
| Level | Type | Length | Width | Dimensions |
|---|---|---|---|---|
| Second Level | Bedroom | 3.23 m | 3.33 m | 3.23 m x 3.33 m |
| Second Level | Bedroom | 2.62 m | 4.22 m | 2.62 m x 4.22 m |
| Second Level | Bedroom | 4.14 m | 3.2 m | 4.14 m x 3.2 m |
| Basement | Laundry Room | 2.82 m | 3.28 m | 2.82 m x 3.28 m |
| Basement | Recreational, Games Room | 4.65 m | 3.81 m | 4.65 m x 3.81 m |
| Main Level | Living Room | 4.83 m | 5.36 m | 4.83 m x 5.36 m |
| Main Level | Dining Room | 2.95 m | 3.38 m | 2.95 m x 3.38 m |
| Main Level | Kitchen | 3.3 m | 3.17 m | 3.3 m x 3.17 m |
https://www.realtor.ca/real-estate/28067215/9-621-gormanville-road-north-bay-west-end-west-end
Contact Us
Contact us for more information
Norm Pellerin
Broker
117 Chippewa Street West
North Bay, Ontario P1B 6G3
(705) 472-2980













































