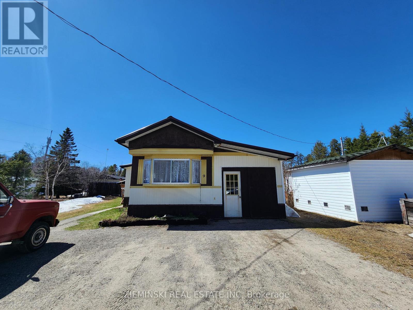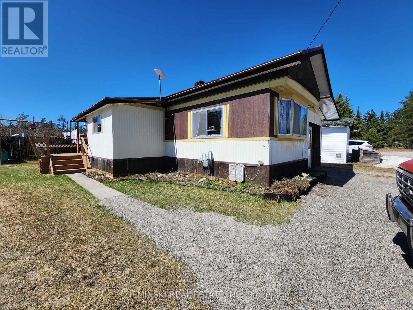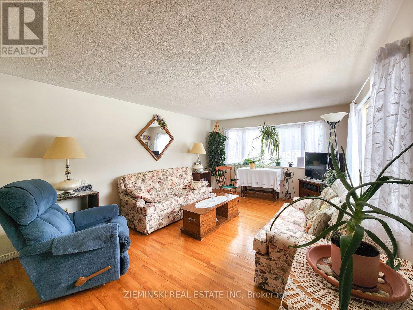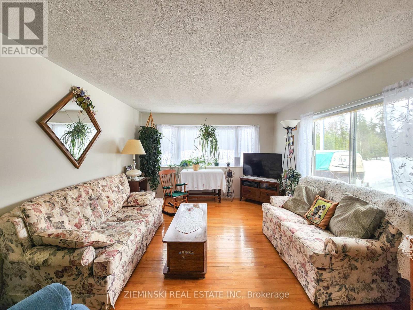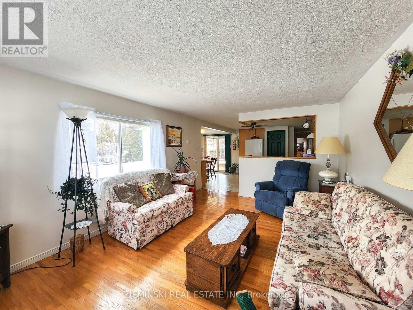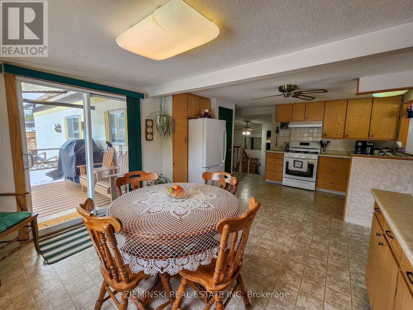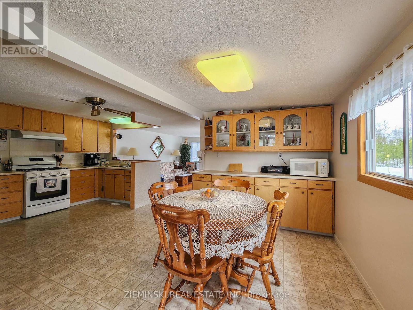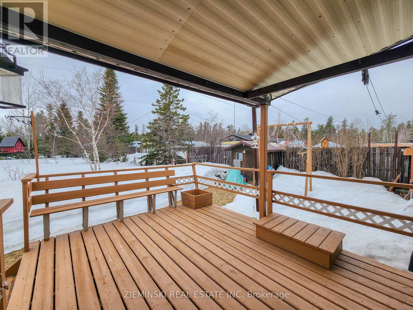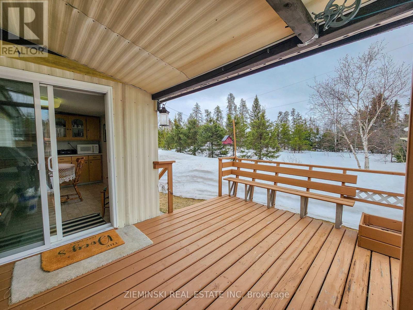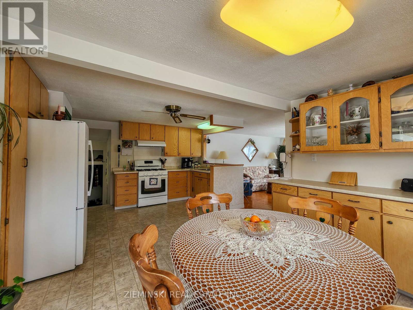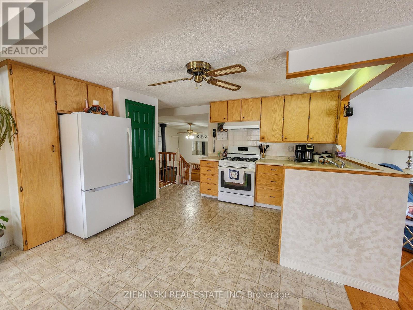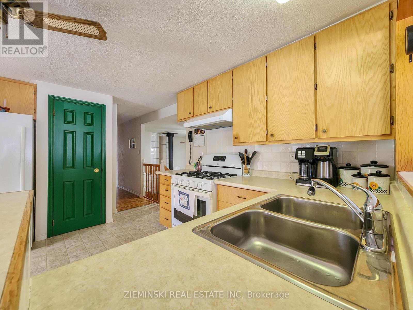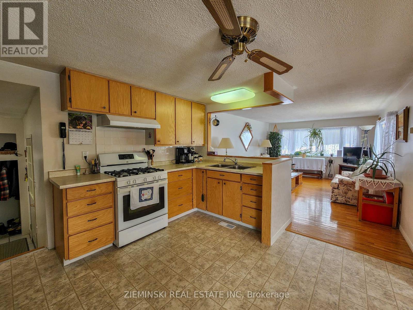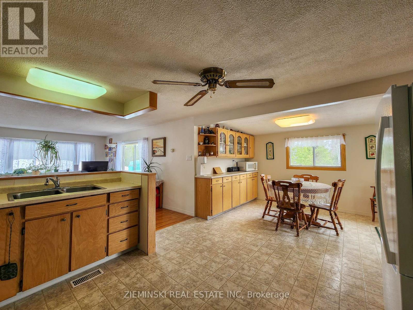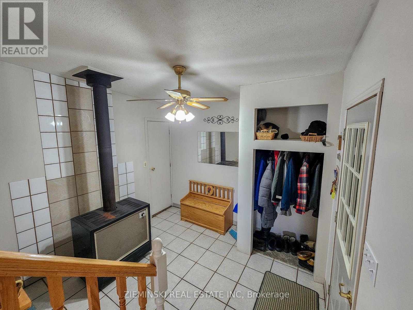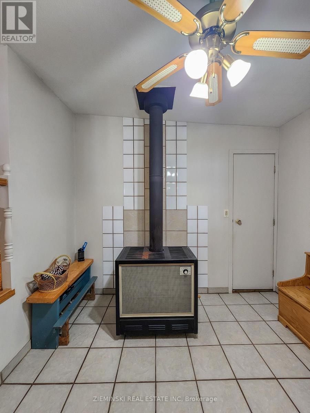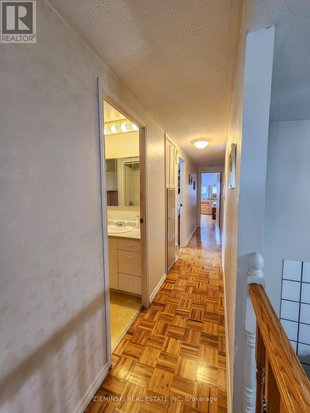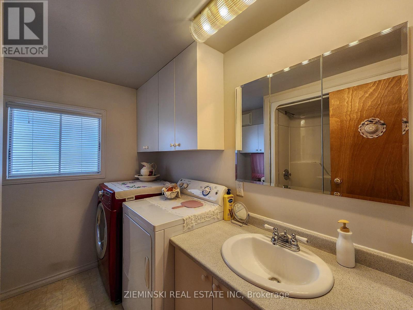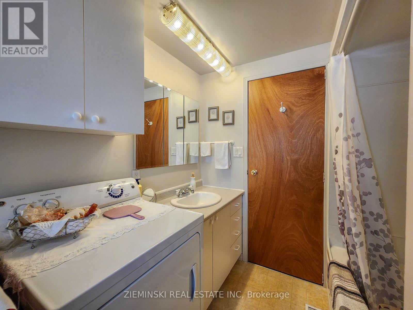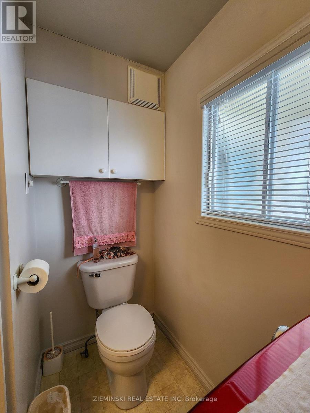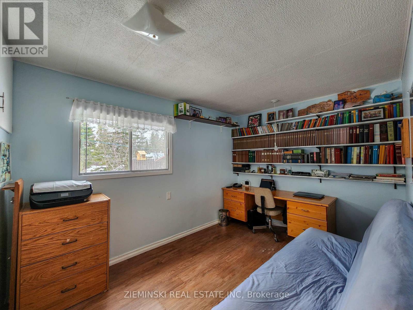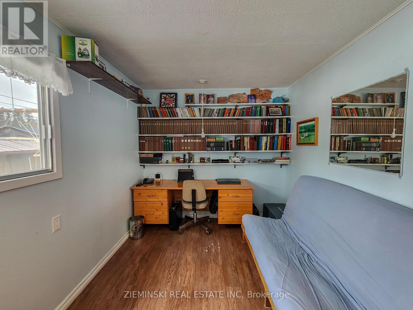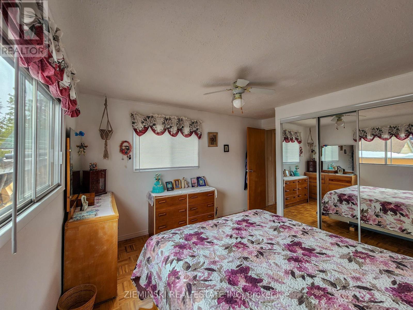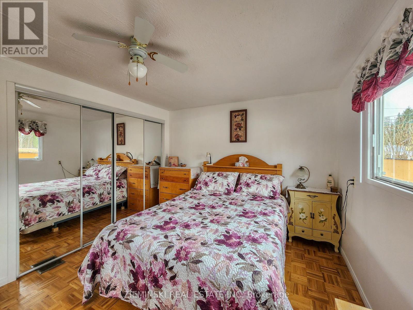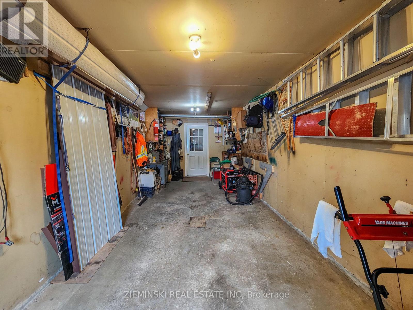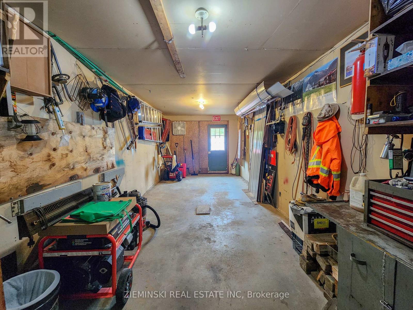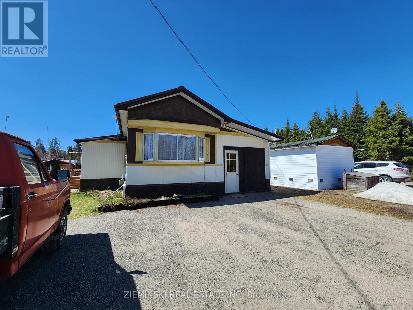9-8885 11 Highway Iroquois Falls, Ontario P0K 1G0
$20,000
1976 Bendix 68x12 Mobile Home with Additions - Must Be Relocated. Well-maintained 2-bedroom, 1-bath home with a spacious kitchen featuring wood cabinetry, hardwood floors in the living room, and laundry in the bathroom. Heated by a wood stove or owned natural gas forced-air furnace, with gas hookups for a range and outdoor BBQ. Recent updates include a new metal roof (2024) and a large deck. The home sits on concrete footings with a pony wall for support and will require a float for relocation. Must be moved by December 31, 2025, due to park closure. (id:50886)
Property Details
| MLS® Number | T12412291 |
| Property Type | Single Family |
| Community Name | Iroquois Falls |
| Features | Carpet Free |
| Parking Space Total | 3 |
| Structure | Deck |
Building
| Bathroom Total | 1 |
| Bedrooms Above Ground | 2 |
| Bedrooms Total | 2 |
| Age | 31 To 50 Years |
| Appliances | Water Heater, Stove, Refrigerator |
| Basement Type | None |
| Cooling Type | None |
| Exterior Finish | Aluminum Siding, Vinyl Siding |
| Fireplace Present | Yes |
| Fireplace Total | 1 |
| Fireplace Type | Woodstove |
| Foundation Type | Block, Wood |
| Heating Fuel | Natural Gas |
| Heating Type | Forced Air |
| Size Interior | 700 - 1,100 Ft2 |
| Type | Mobile Home |
| Utility Water | Unknown |
Parking
| Attached Garage | |
| Garage |
Land
| Acreage | No |
| Sewer | Septic System |
| Zoning Description | C2 |
Rooms
| Level | Type | Length | Width | Dimensions |
|---|---|---|---|---|
| Main Level | Living Room | 4.826 m | 3.502 m | 4.826 m x 3.502 m |
| Main Level | Kitchen | 3.534 m | 3.508 m | 3.534 m x 3.508 m |
| Main Level | Dining Room | 3.352 m | 2.409 m | 3.352 m x 2.409 m |
| Main Level | Primary Bedroom | 3.887 m | 3.505 m | 3.887 m x 3.505 m |
| Main Level | Bedroom 2 | 3.493 m | 2.517 m | 3.493 m x 2.517 m |
| Main Level | Bathroom | 2.548 m | 2.155 m | 2.548 m x 2.155 m |
| Ground Level | Foyer | 3.123 m | 3.018 m | 3.123 m x 3.018 m |
| Ground Level | Cold Room | 6.087 m | 1.472 m | 6.087 m x 1.472 m |
Utilities
| Cable | Available |
| Electricity | Installed |
https://www.realtor.ca/real-estate/28881403/9-8885-11-highway-iroquois-falls-iroquois-falls
Contact Us
Contact us for more information
Jessica Fortin
Salesperson
www.facebook.com/jessicafortinZRE/
www.instagram.com/jessica.at.zre/
P.o. Box 608
Iroquois Falls, Ontario P0K 1G0
(705) 232-7733
www.zieminski.ca/
www.facebook.com/HelloZRE

