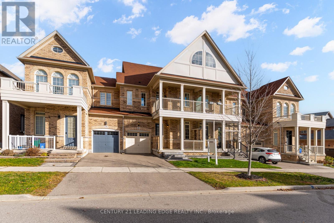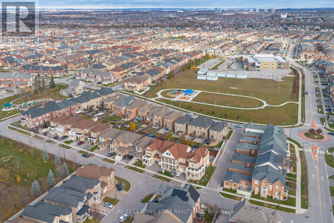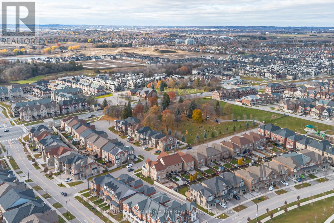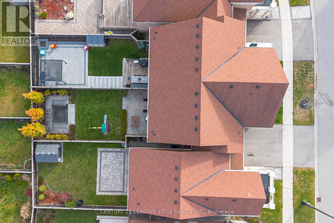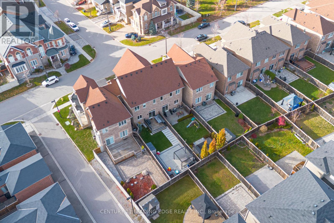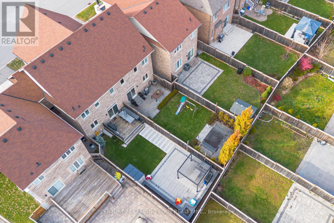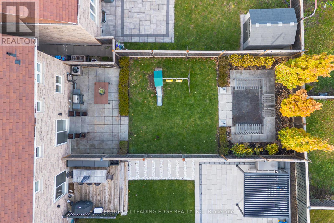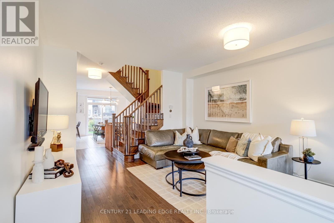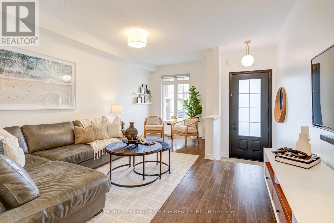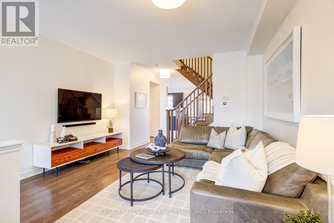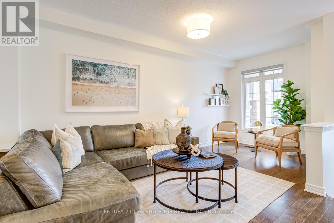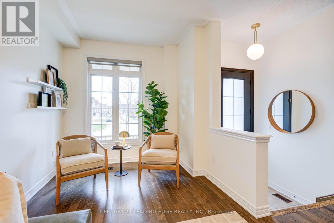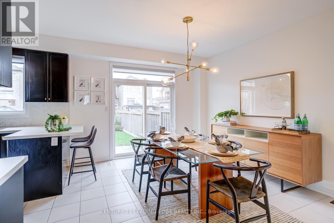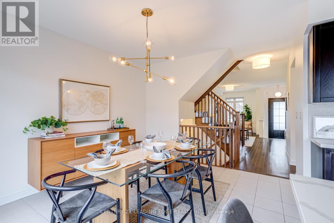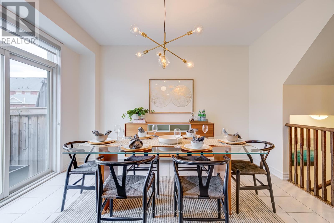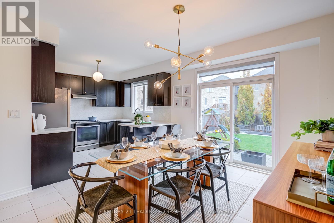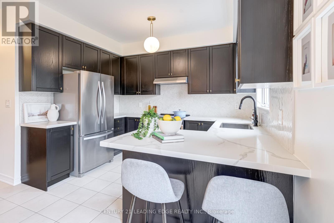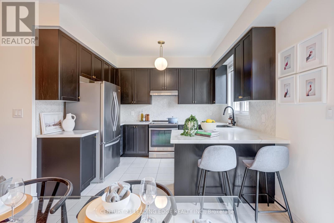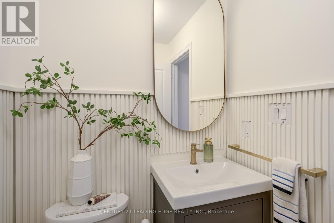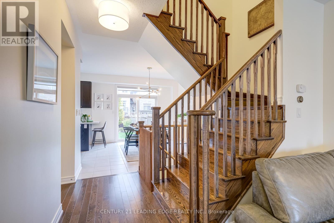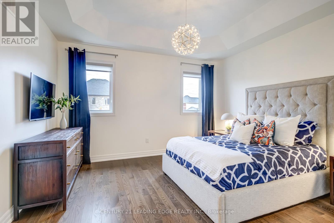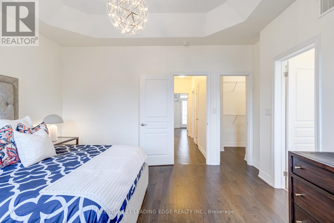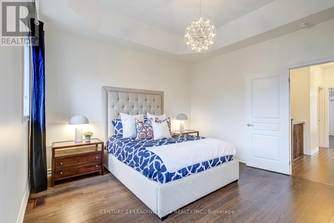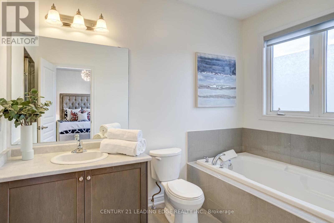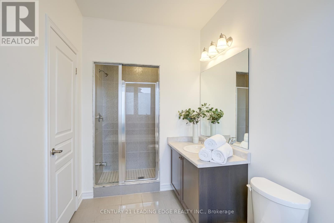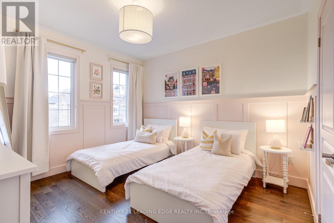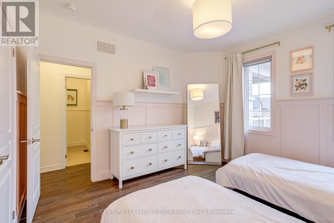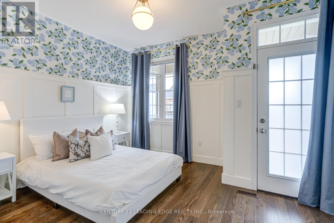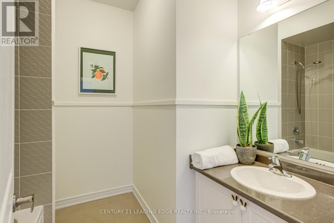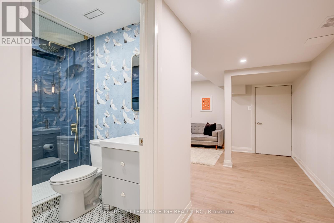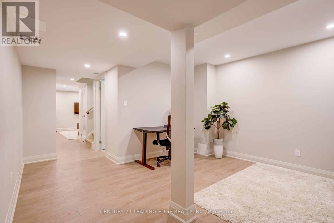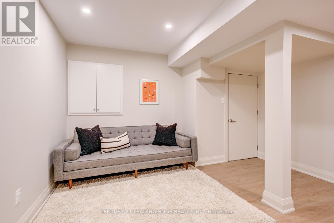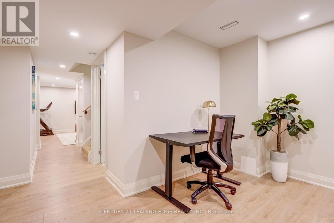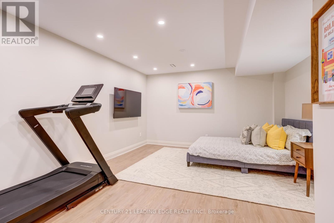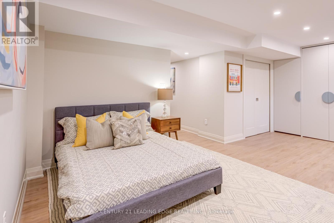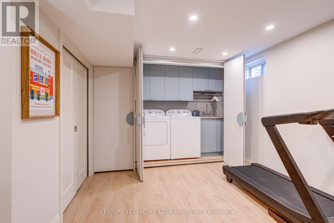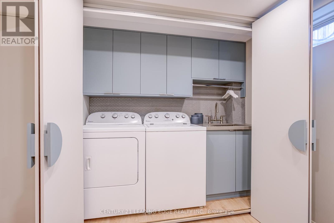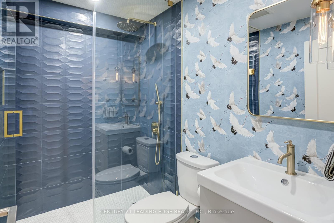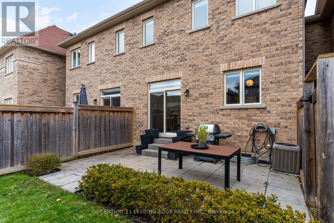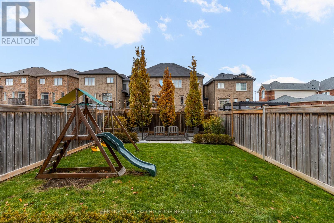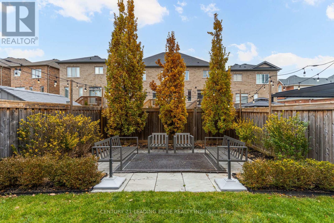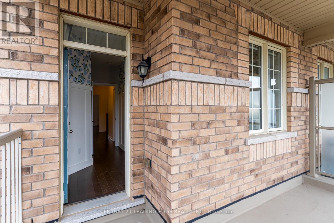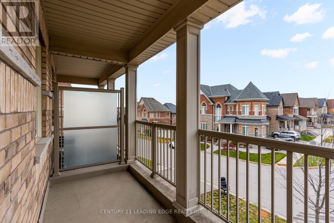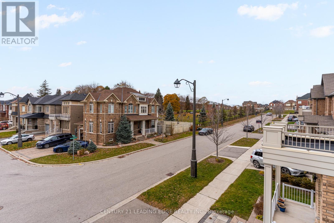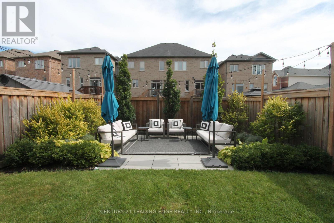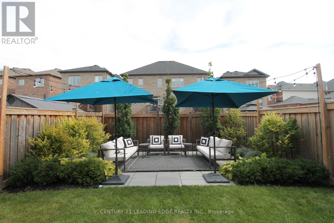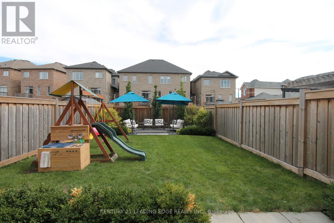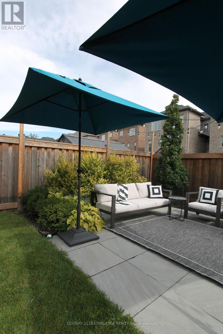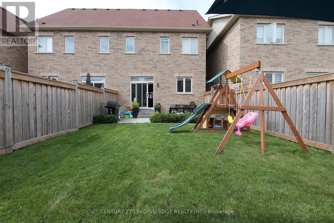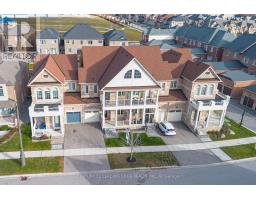9 Aksel Rinck Drive Markham, Ontario L6C 1N7
$1,198,000
Spacious and beautifully upgraded freehold townhome in the highly sought-after Berczy community. This 3+1 bedroom, 4 bathroom home features 9 ft ceilings and hardwood flooring throughout. The open-concept kitchen seamlessly connects to the family and dining areas and offers a walk-out to an oversized, professionally landscaped yard. The large primary bedroom includes a 4-pc ensuite and walk-in closet. The fully finished basement provides an additional bedroom, full bath, and recreation space, ideal for extended family or guests. Enjoy direct access from garage to backyard. Steps to top-ranked schools, including Pierre Elliott Trudeau High School and Unionville Montessori School, parks, public transit, community center, shops, and supermarkets. A rare opportunity in a prime family-friendly neighborhood. (id:50886)
Property Details
| MLS® Number | N12574176 |
| Property Type | Single Family |
| Community Name | Berczy |
| Amenities Near By | Golf Nearby, Public Transit, Schools |
| Equipment Type | Water Heater - Gas, Water Heater |
| Features | Level Lot, Paved Yard, Carpet Free, In-law Suite |
| Parking Space Total | 2 |
| Rental Equipment Type | Water Heater - Gas, Water Heater |
| Structure | Porch |
| View Type | View |
Building
| Bathroom Total | 4 |
| Bedrooms Above Ground | 3 |
| Bedrooms Below Ground | 1 |
| Bedrooms Total | 4 |
| Appliances | Garage Door Opener Remote(s), Central Vacuum, Water Meter, Dishwasher, Dryer, Garage Door Opener, Stove, Washer, Refrigerator |
| Basement Development | Finished |
| Basement Type | N/a (finished) |
| Construction Style Attachment | Attached |
| Cooling Type | Central Air Conditioning |
| Exterior Finish | Brick |
| Fire Protection | Smoke Detectors |
| Flooring Type | Hardwood, Tile |
| Foundation Type | Poured Concrete |
| Half Bath Total | 1 |
| Heating Fuel | Natural Gas |
| Heating Type | Forced Air |
| Stories Total | 2 |
| Size Interior | 1,500 - 2,000 Ft2 |
| Type | Row / Townhouse |
| Utility Water | Municipal Water |
Parking
| Attached Garage | |
| Garage |
Land
| Acreage | No |
| Fence Type | Fenced Yard |
| Land Amenities | Golf Nearby, Public Transit, Schools |
| Landscape Features | Landscaped |
| Sewer | Sanitary Sewer |
| Size Depth | 115 Ft ,9 In |
| Size Frontage | 24 Ft ,1 In |
| Size Irregular | 24.1 X 115.8 Ft |
| Size Total Text | 24.1 X 115.8 Ft |
Rooms
| Level | Type | Length | Width | Dimensions |
|---|---|---|---|---|
| Second Level | Primary Bedroom | 4.08 m | 3.23 m | 4.08 m x 3.23 m |
| Second Level | Bedroom 2 | 4.38 m | 3.53 m | 4.38 m x 3.53 m |
| Second Level | Bedroom 3 | 3.99 m | 3.38 m | 3.99 m x 3.38 m |
| Second Level | Bathroom | 3.13 m | 5.11 m | 3.13 m x 5.11 m |
| Second Level | Bathroom | 2.19 m | 2.13 m | 2.19 m x 2.13 m |
| Basement | Living Room | 3.96 m | 3.93 m | 3.96 m x 3.93 m |
| Basement | Bathroom | 2.71 m | 1.43 m | 2.71 m x 1.43 m |
| Basement | Bedroom 4 | 5.2 m | 3.81 m | 5.2 m x 3.81 m |
| Main Level | Living Room | 5.51 m | 3.36 m | 5.51 m x 3.36 m |
| Main Level | Dining Room | 3.36 m | 3.32 m | 3.36 m x 3.32 m |
| Main Level | Kitchen | 3.32 m | 2.74 m | 3.32 m x 2.74 m |
Utilities
| Cable | Available |
| Electricity | Installed |
| Sewer | Installed |
https://www.realtor.ca/real-estate/29134413/9-aksel-rinck-drive-markham-berczy-berczy
Contact Us
Contact us for more information
Edgar Arabian
Broker
165 Main Street North
Markham, Ontario L3P 1Y2
(905) 471-2121
(905) 471-0832
leadingedgerealty.c21.ca


