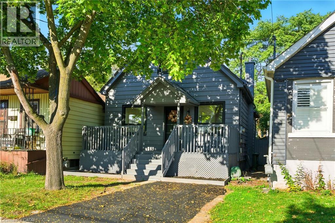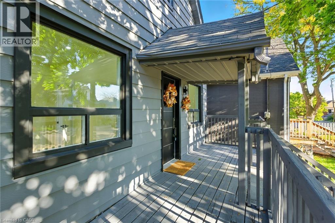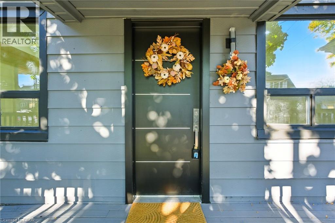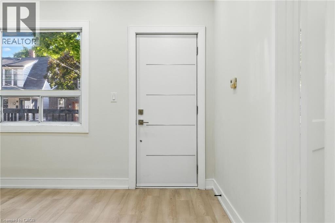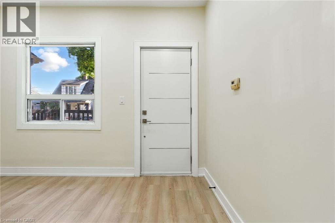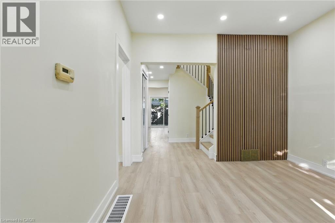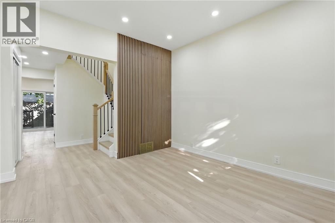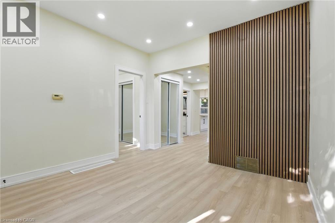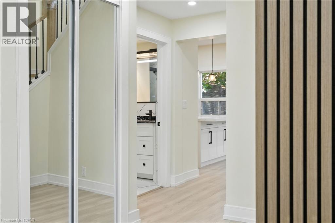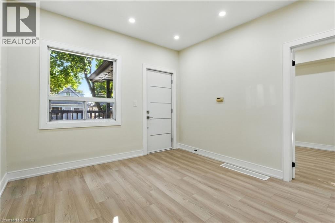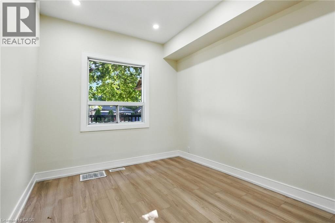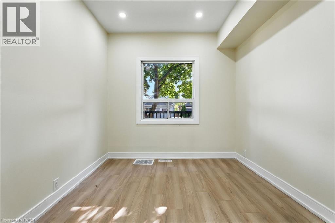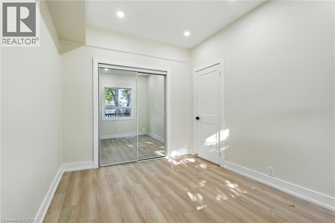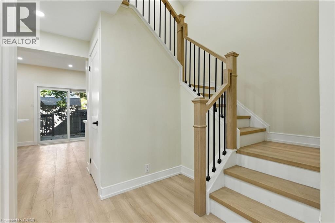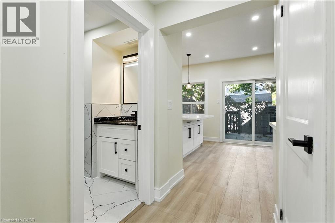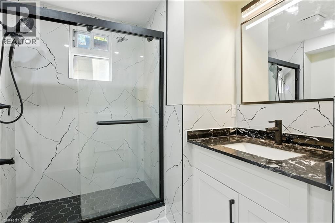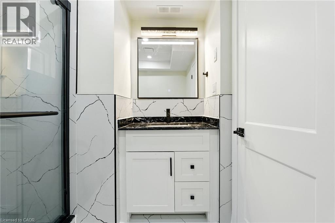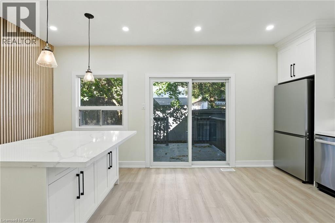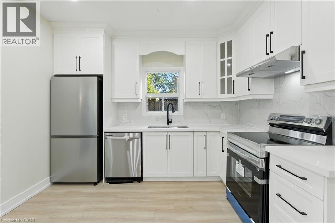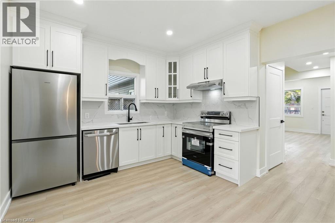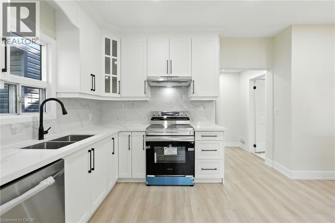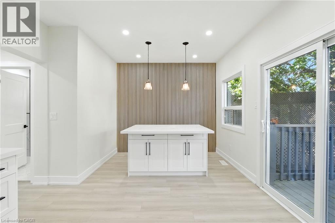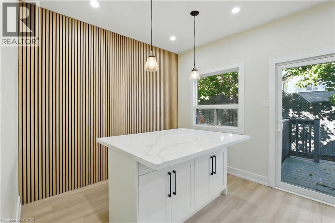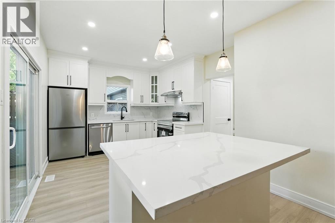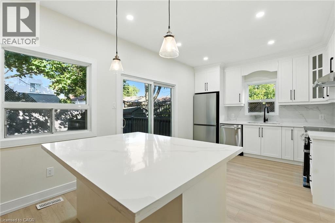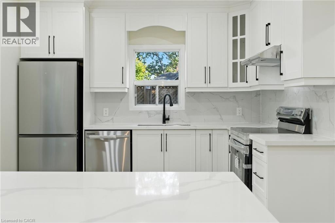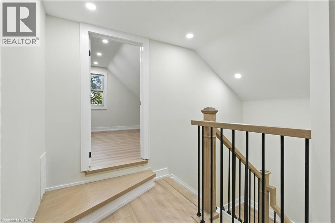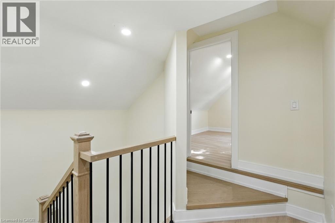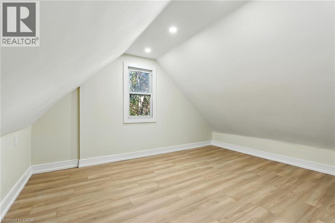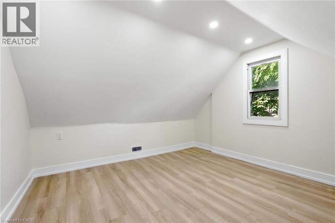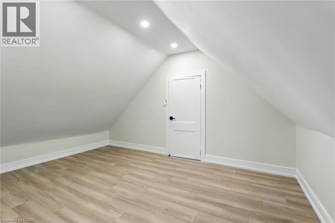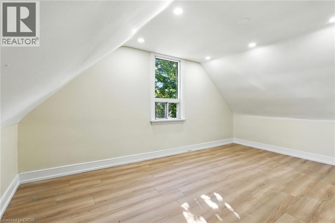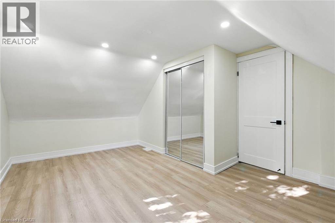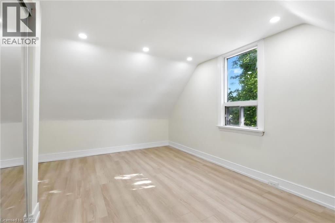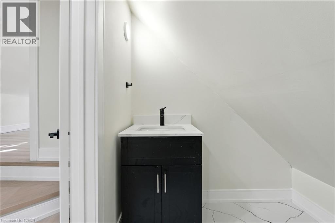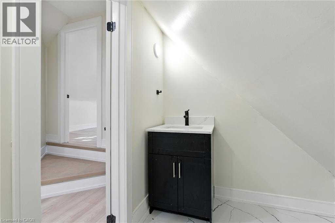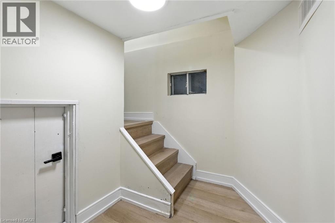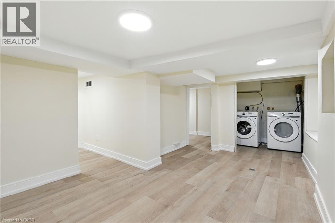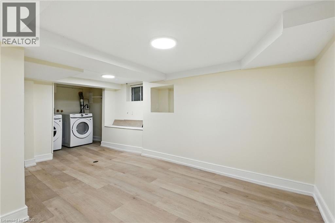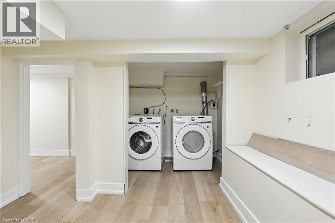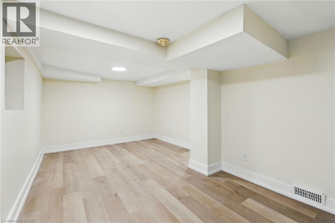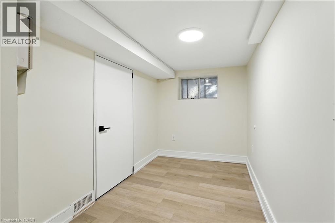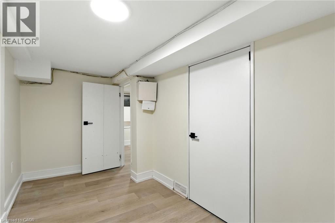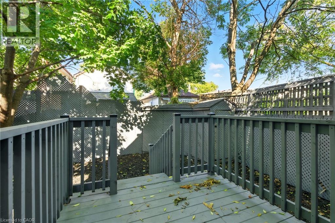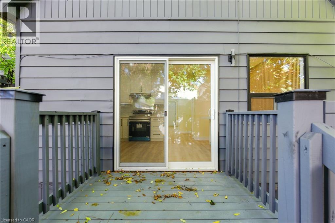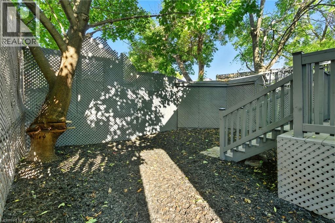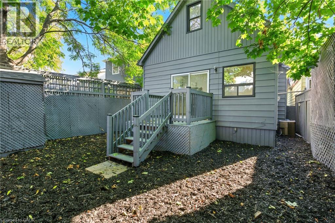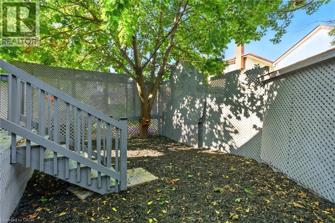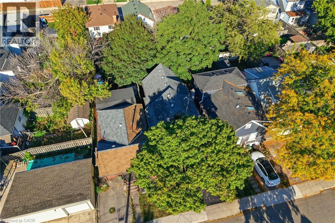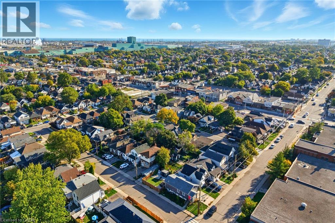9 Alice Street Hamilton, Ontario L8H 4R5
$515,000
Step inside 9 Alice Street and discover a stylishly renovated 3-bedroom, 2 bathroom home designed with comfort in mind. From its beautiful finishes to the bright, open living spaces, every detail has been carefully updated. The finishes basement offers extra living space. Located in the desirable Crown Pointe neighbourhood, you'll enjoy close proximity to schools, parks, dining, shopping and transit. This home is ready for you to move in and start making memories. (id:50886)
Property Details
| MLS® Number | 40776937 |
| Property Type | Single Family |
| Amenities Near By | Hospital, Park, Place Of Worship, Public Transit, Schools |
| Equipment Type | Water Heater |
| Parking Space Total | 1 |
| Rental Equipment Type | Water Heater |
Building
| Bathroom Total | 2 |
| Bedrooms Above Ground | 3 |
| Bedrooms Below Ground | 1 |
| Bedrooms Total | 4 |
| Basement Development | Finished |
| Basement Type | Full (finished) |
| Construction Style Attachment | Detached |
| Cooling Type | Central Air Conditioning |
| Exterior Finish | Metal |
| Foundation Type | Unknown |
| Half Bath Total | 1 |
| Heating Fuel | Natural Gas |
| Heating Type | Forced Air |
| Stories Total | 2 |
| Size Interior | 1,226 Ft2 |
| Type | House |
| Utility Water | Municipal Water |
Land
| Acreage | No |
| Land Amenities | Hospital, Park, Place Of Worship, Public Transit, Schools |
| Sewer | Municipal Sewage System |
| Size Depth | 80 Ft |
| Size Frontage | 25 Ft |
| Size Total Text | Under 1/2 Acre |
| Zoning Description | D |
Rooms
| Level | Type | Length | Width | Dimensions |
|---|---|---|---|---|
| Second Level | 2pc Bathroom | Measurements not available | ||
| Second Level | Bedroom | 15'2'' x 9'2'' | ||
| Second Level | Bedroom | 13'7'' x 11'6'' | ||
| Basement | Laundry Room | Measurements not available | ||
| Basement | Bedroom | 11'10'' x 5'10'' | ||
| Basement | Recreation Room | 9'9'' x 9'7'' | ||
| Main Level | Eat In Kitchen | 16'4'' x 10'10'' | ||
| Main Level | 3pc Bathroom | Measurements not available | ||
| Main Level | Bedroom | 11'5'' x 8'10'' | ||
| Main Level | Living Room | 11'5'' x 10'10'' |
https://www.realtor.ca/real-estate/28958538/9-alice-street-hamilton
Contact Us
Contact us for more information
Bill Brach
Salesperson
(905) 664-2300
www.billbrach.com/
860 Queenston Road Unit 4b
Stoney Creek, Ontario L8G 4A8
(905) 545-1188
(905) 664-2300
Wendy Hogben
Salesperson
(905) 664-2300
www.listwithwendy.ca/
860 Queenston Road
Stoney Creek, Ontario L8G 4A8
(905) 545-1188
(905) 664-2300
www.remaxescarpment.com/

