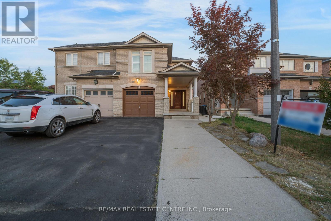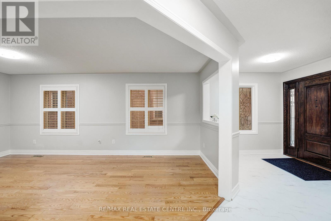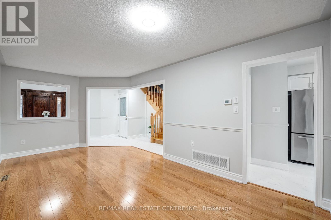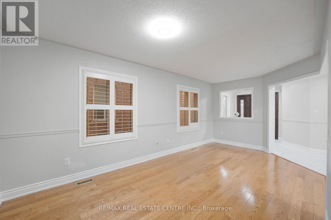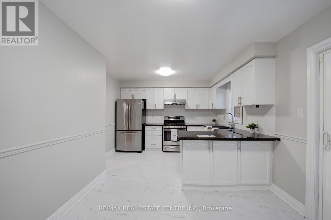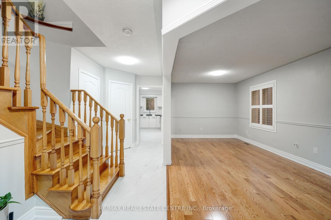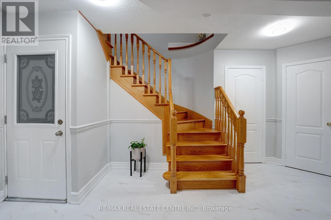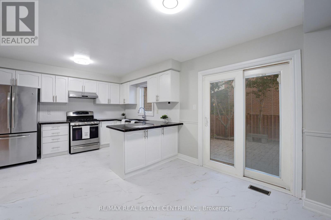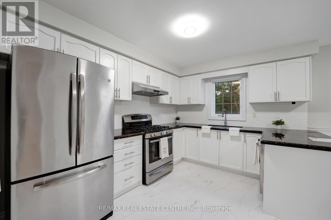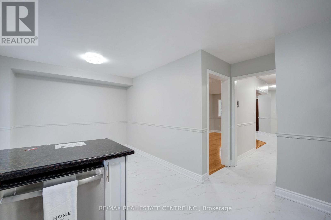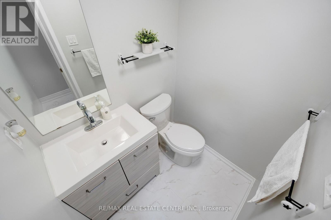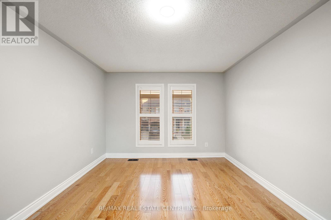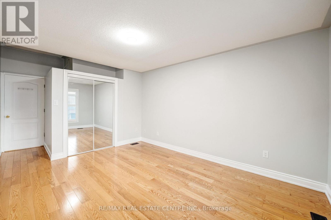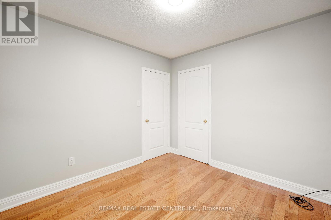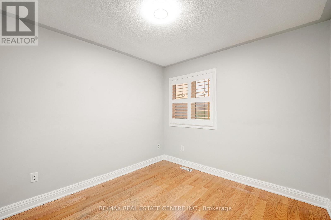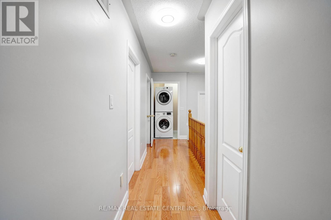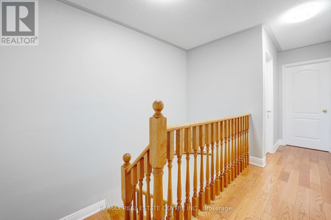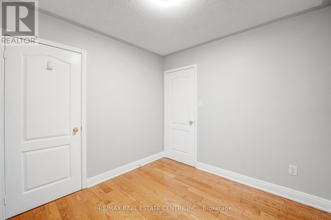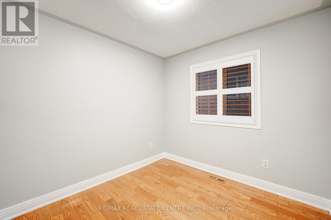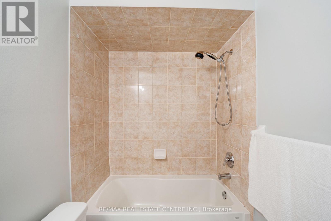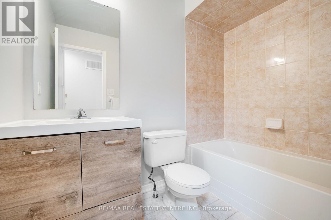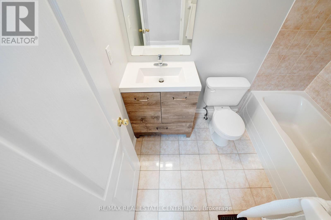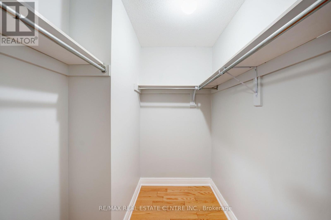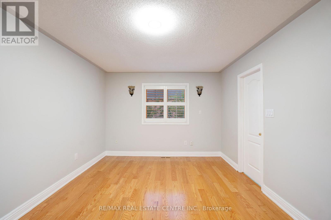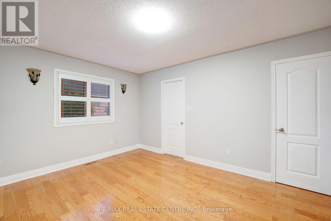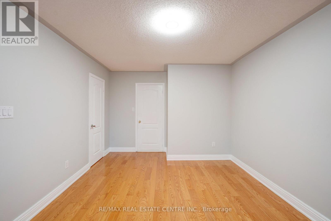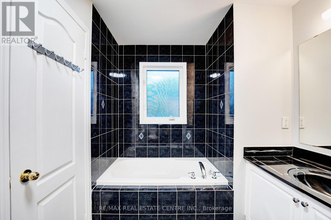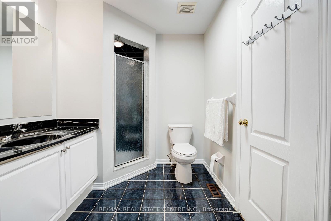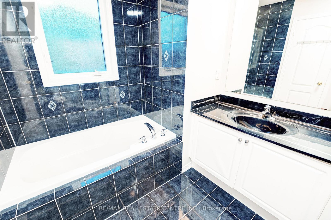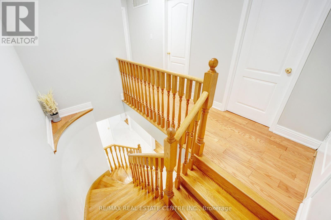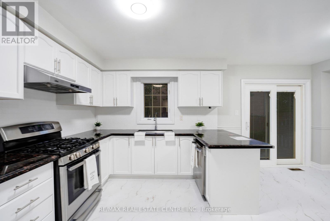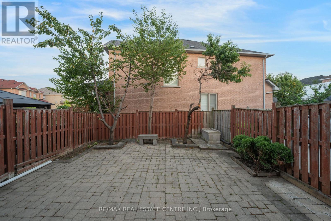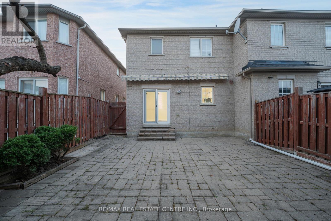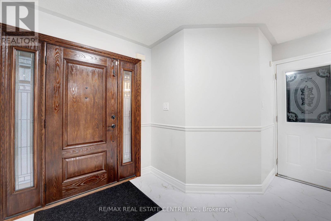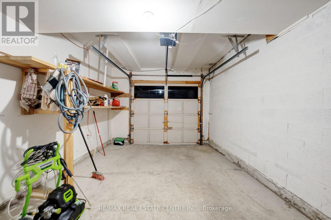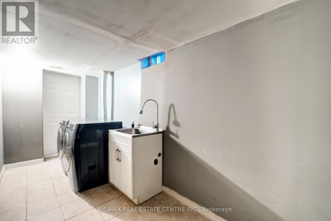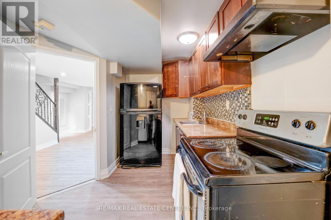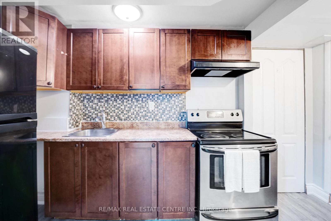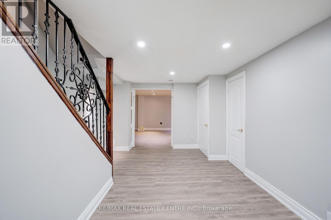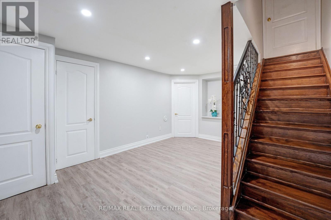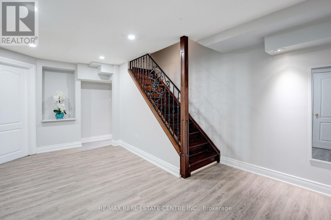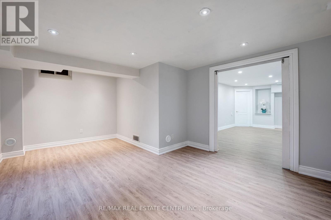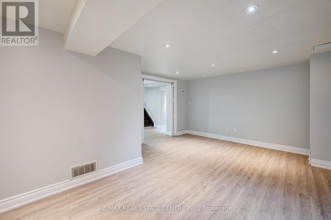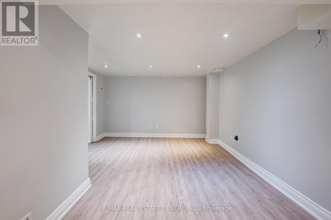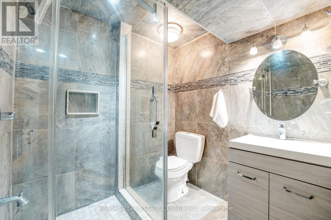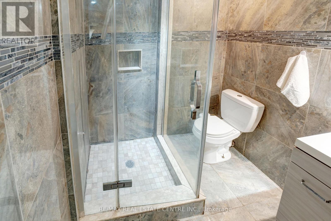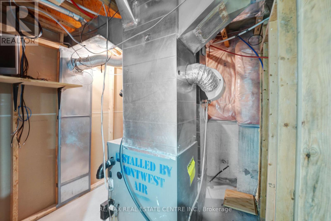9 Amethyst Circle S Brampton, Ontario L6P 0Z7
$974,000
Priced to Sell! Your Dream Home Awaits! Step into this beautiful 4+1 bedroom, 3.5 bath semi-detached home located in a quiet, family-friendly neighborhood. Impeccably maintained and freshly painted, this move-in ready gem features hardwood floors, granite kitchen countertops, and a sun-filled breakfast area with a walkout to a private garden.The finished basement with a separate entrance Through garage and laundry area is perfect for extended family or potential rental income. Recent upgrades include a new roof (2021) and California shutters throughout. Ideally situated with quick highway access, close to top schools, parks, and all amenities. Note: Seller/Agent do not warrant the retrofit status of the basement. (id:50886)
Open House
This property has open houses!
2:00 pm
Ends at:4:00 pm
2:00 pm
Ends at:4:00 pm
Property Details
| MLS® Number | W12472126 |
| Property Type | Single Family |
| Community Name | Bram East |
| Amenities Near By | Hospital, Park, Public Transit, Schools |
| Equipment Type | Water Heater |
| Features | Carpet Free |
| Parking Space Total | 5 |
| Rental Equipment Type | Water Heater |
Building
| Bathroom Total | 4 |
| Bedrooms Above Ground | 4 |
| Bedrooms Below Ground | 1 |
| Bedrooms Total | 5 |
| Age | 16 To 30 Years |
| Appliances | Dryer, Stove, Washer, Refrigerator |
| Basement Development | Finished |
| Basement Features | Separate Entrance |
| Basement Type | N/a (finished), N/a |
| Construction Style Attachment | Semi-detached |
| Cooling Type | Central Air Conditioning |
| Exterior Finish | Brick |
| Flooring Type | Ceramic, Hardwood, Laminate |
| Foundation Type | Concrete |
| Half Bath Total | 1 |
| Heating Fuel | Natural Gas |
| Heating Type | Forced Air |
| Stories Total | 2 |
| Size Interior | 1,500 - 2,000 Ft2 |
| Type | House |
| Utility Water | Municipal Water |
Parking
| Attached Garage | |
| Garage |
Land
| Acreage | No |
| Land Amenities | Hospital, Park, Public Transit, Schools |
| Sewer | Sanitary Sewer |
| Size Depth | 101 Ft ,2 In |
| Size Frontage | 24 Ft ,1 In |
| Size Irregular | 24.1 X 101.2 Ft |
| Size Total Text | 24.1 X 101.2 Ft|under 1/2 Acre |
| Zoning Description | Residential |
Rooms
| Level | Type | Length | Width | Dimensions |
|---|---|---|---|---|
| Second Level | Bedroom 4 | 5.49 m | 3.36 m | 5.49 m x 3.36 m |
| Second Level | Primary Bedroom | 4 m | 3.36 m | 4 m x 3.36 m |
| Second Level | Bedroom 2 | 3.05 m | 2.93 m | 3.05 m x 2.93 m |
| Second Level | Bedroom 3 | 2.93 m | 2.74 m | 2.93 m x 2.74 m |
| Basement | Living Room | 2 m | 3 m | 2 m x 3 m |
| Basement | Bedroom | 5.49 m | 4.11 m | 5.49 m x 4.11 m |
| Main Level | Kitchen | 3.57 m | 2.93 m | 3.57 m x 2.93 m |
| Main Level | Eating Area | 3.05 m | 2.75 m | 3.05 m x 2.75 m |
| Main Level | Living Room | 5.85 m | 3.05 m | 5.85 m x 3.05 m |
| Main Level | Dining Room | 5.85 m | 3.05 m | 5.85 m x 3.05 m |
Utilities
| Electricity | Installed |
| Sewer | Installed |
https://www.realtor.ca/real-estate/29010556/9-amethyst-circle-s-brampton-bram-east-bram-east
Contact Us
Contact us for more information
Gibi John
Broker
(647) 860-4624
gibijohn.ca/
2 County Court Blvd. Ste 150
Brampton, Ontario L6W 3W8
(905) 456-1177
(905) 456-1107
www.remaxcentre.ca/

