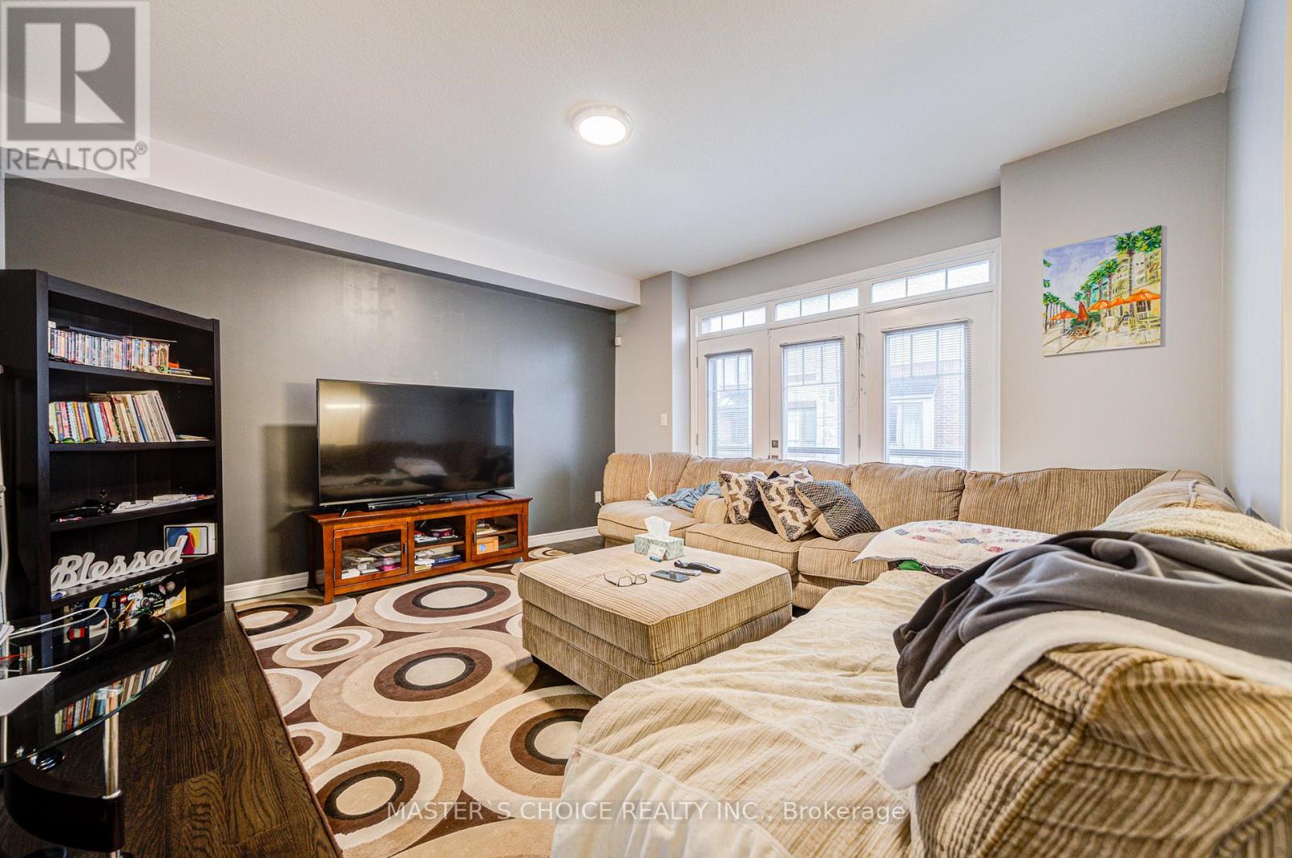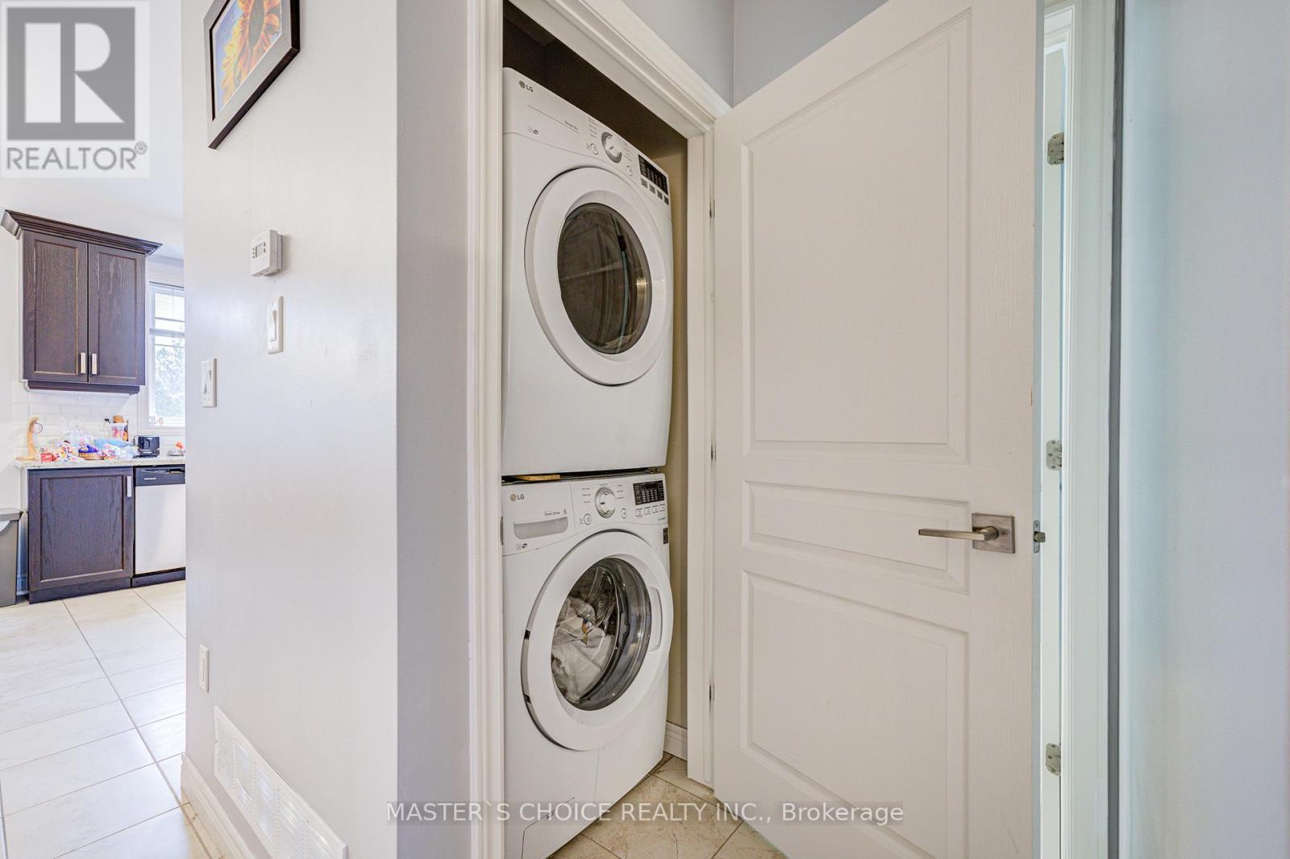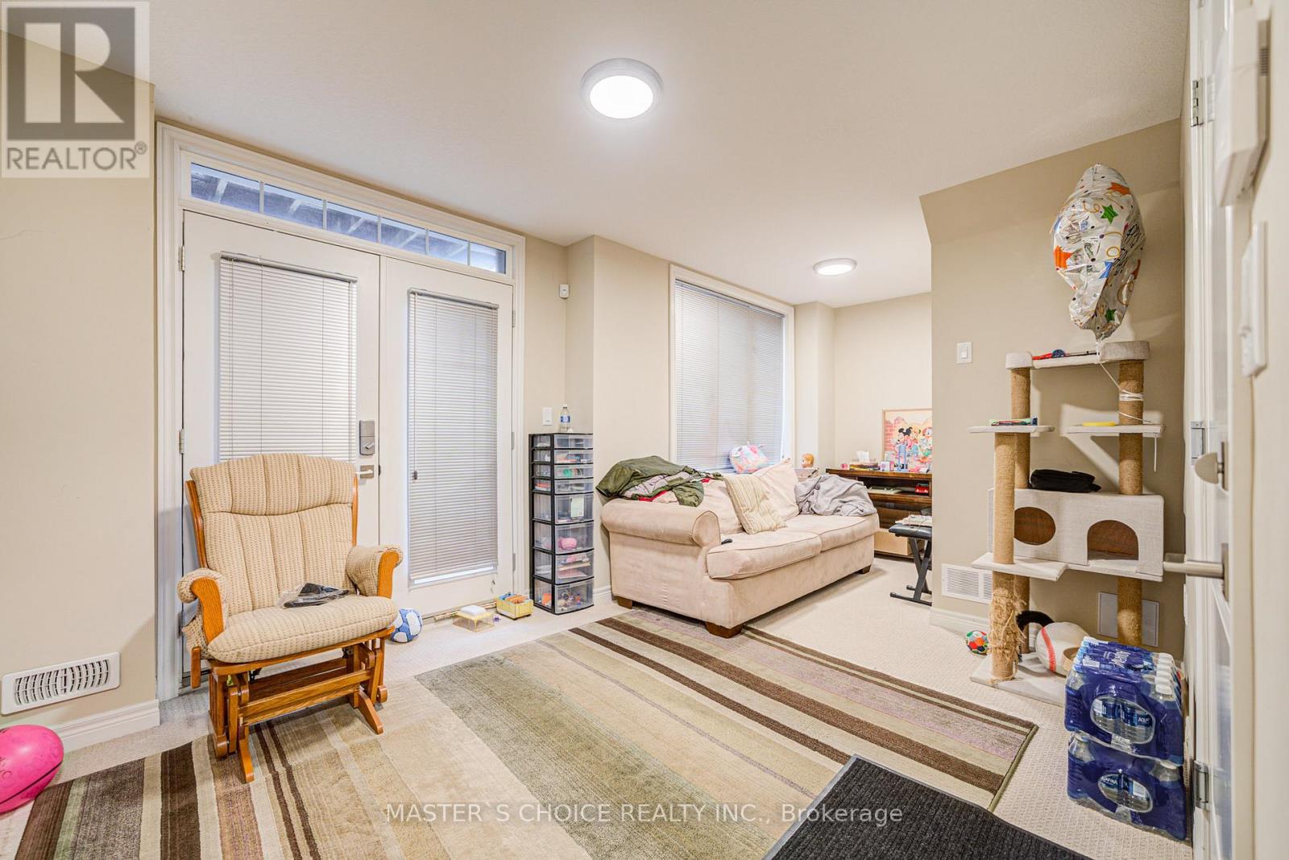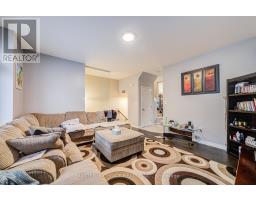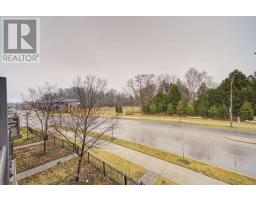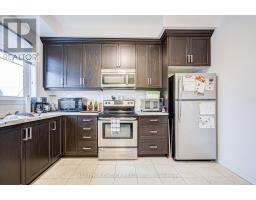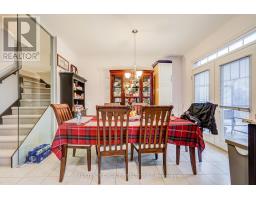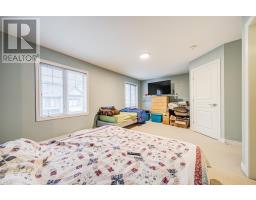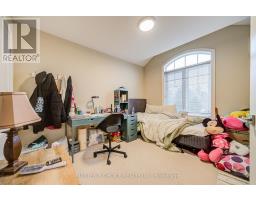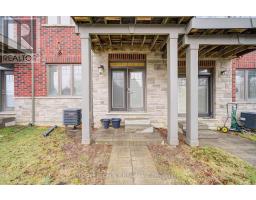9 Andruss Lane Hamilton, Ontario L9G 0G7
$599,999
Fantastic Freehold Townhouse In Great Ancaster location!! This 1688 Sq Ft townhome boasts 3 bedrooms, 2.5 baths and huge 1.5 car garage. Double entrance from front porch and the backyard. Huge eat in kitchen with granite countertops, powder room, 2nd floor laundry with 2 beautiful balconies off both the kitchen and great room. Upstairs features a big Master bedroom with an ensuite bathroom and two additional fair sized rooms along with a main bathroom. Finished Ground Level Can be One More bedroom with Walkout to Backyard. Great location minutes from Hwy 403, Lincoln M. Alexander Hwy & Meadowlands Shopping Centre & Schools. (id:50886)
Open House
This property has open houses!
2:00 pm
Ends at:4:00 pm
2:00 pm
Ends at:4:00 pm
Property Details
| MLS® Number | X12080138 |
| Property Type | Single Family |
| Community Name | Ancaster |
| Parking Space Total | 2 |
Building
| Bathroom Total | 3 |
| Bedrooms Above Ground | 3 |
| Bedrooms Below Ground | 1 |
| Bedrooms Total | 4 |
| Appliances | Garage Door Opener Remote(s) |
| Basement Features | Walk Out |
| Basement Type | N/a |
| Construction Style Attachment | Attached |
| Cooling Type | Central Air Conditioning |
| Exterior Finish | Brick, Stone |
| Foundation Type | Concrete |
| Half Bath Total | 1 |
| Heating Fuel | Natural Gas |
| Heating Type | Forced Air |
| Stories Total | 3 |
| Size Interior | 1,500 - 2,000 Ft2 |
| Type | Row / Townhouse |
| Utility Water | Municipal Water |
Parking
| Attached Garage | |
| Garage |
Land
| Acreage | No |
| Sewer | Sanitary Sewer |
| Size Depth | 69 Ft ,8 In |
| Size Frontage | 19 Ft ,8 In |
| Size Irregular | 19.7 X 69.7 Ft |
| Size Total Text | 19.7 X 69.7 Ft |
Rooms
| Level | Type | Length | Width | Dimensions |
|---|---|---|---|---|
| Second Level | Laundry Room | Measurements not available | ||
| Second Level | Family Room | 4.72 m | 4.57 m | 4.72 m x 4.57 m |
| Second Level | Dining Room | 5.77 m | 3.51 m | 5.77 m x 3.51 m |
| Third Level | Bedroom | 5.77 m | 3.53 m | 5.77 m x 3.53 m |
| Third Level | Bedroom 2 | 3.51 m | 2.82 m | 3.51 m x 2.82 m |
| Third Level | Bedroom 3 | 2.82 m | 2.77 m | 2.82 m x 2.77 m |
| Main Level | Foyer | Measurements not available | ||
| Main Level | Bedroom 4 | 5.77 m | 3.07 m | 5.77 m x 3.07 m |
https://www.realtor.ca/real-estate/28161986/9-andruss-lane-hamilton-ancaster-ancaster
Contact Us
Contact us for more information
Amanda Meng
Salesperson
7030 Woodbine Ave #905
Markham, Ontario L3R 6G2
(905) 940-8999
(905) 940-3999



