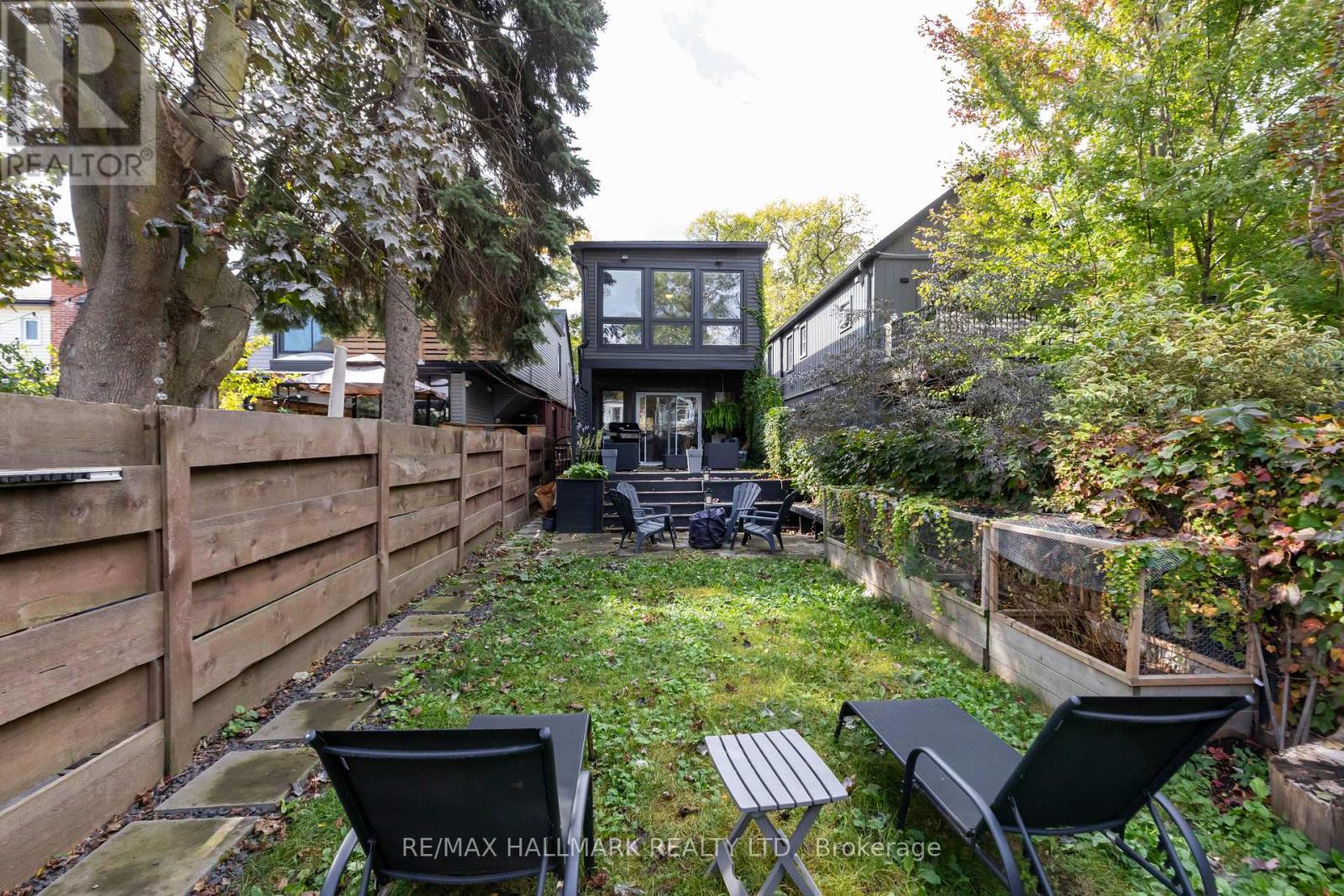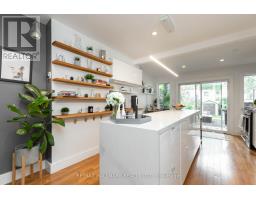9 Ashdale Avenue Toronto, Ontario M4L 2Y8
$5,000 Monthly
Abode Into 9 Ashdale Ave ~ Detached Brick 2-Storey Residence Offers Turnkey Living With 3 Full Levels Of Modern Finished Space. Fully Renovated In 2013 Has Open Concept Main Floor With Living/Dining Room, Large Gourmet Eat-In Kitchen Walk-Out To Party-Side Deck Into Deep Private Backyard. Upstairs, 3 Principal Size Bedrooms, Spa-Inspired 3 Pc Bath, Primary Bdrm Has Large Windows To Let The Sunshine In, Wall-To-Wall Closet, 3Pc Ensuite, Laundry Closet Has Full-Size Washer & Dryer. Finished Lower Level Has Been Dug Down/Underpinned With 8"Ft Basement Height With Extra Bdrm/Den, Utility Room And 3Pc Bath. All Located Steps To The Hip Vibe Of East Leslieville, Or Walk East To The Calming Sounds Of The Lake In The Beach. Tenant responsible for: Heat, Hydro, and Waste & Water utility bills. Shared Mutual 1-Car Parking Is 1 Month On/Off With Neighbour #7. Street Permit Parking $21.34+Hst/Month. Fabulous Family home to call your own. (id:50886)
Property Details
| MLS® Number | E12065323 |
| Property Type | Single Family |
| Community Name | Greenwood-Coxwell |
| Features | Flat Site |
| Parking Space Total | 1 |
| Structure | Shed |
Building
| Bathroom Total | 3 |
| Bedrooms Above Ground | 3 |
| Bedrooms Below Ground | 1 |
| Bedrooms Total | 4 |
| Amenities | Separate Electricity Meters |
| Appliances | Dishwasher, Dryer, Stove, Washer, Window Coverings, Refrigerator |
| Basement Development | Finished |
| Basement Type | Full (finished) |
| Construction Style Attachment | Detached |
| Cooling Type | Central Air Conditioning |
| Exterior Finish | Brick, Vinyl Siding |
| Flooring Type | Laminate, Ceramic, Hardwood, Concrete |
| Foundation Type | Poured Concrete |
| Heating Fuel | Natural Gas |
| Heating Type | Forced Air |
| Stories Total | 2 |
| Type | House |
| Utility Water | Municipal Water |
Parking
| No Garage |
Land
| Acreage | No |
| Sewer | Sanitary Sewer |
| Size Depth | 121 Ft ,3 In |
| Size Frontage | 18 Ft ,2 In |
| Size Irregular | 18.17 X 121.33 Ft |
| Size Total Text | 18.17 X 121.33 Ft |
Rooms
| Level | Type | Length | Width | Dimensions |
|---|---|---|---|---|
| Second Level | Primary Bedroom | 4.66 m | 4.04 m | 4.66 m x 4.04 m |
| Second Level | Bathroom | 1.48 m | 2.45 m | 1.48 m x 2.45 m |
| Second Level | Bedroom 2 | 3.92 m | 2.28 m | 3.92 m x 2.28 m |
| Second Level | Bedroom 3 | 3.54 m | 2.92 m | 3.54 m x 2.92 m |
| Second Level | Laundry Room | 1.65 m | 2.33 m | 1.65 m x 2.33 m |
| Basement | Den | 8.19 m | 3.99 m | 8.19 m x 3.99 m |
| Basement | Bathroom | 1.37 m | 2.32 m | 1.37 m x 2.32 m |
| Basement | Utility Room | 1.37 m | 2.32 m | 1.37 m x 2.32 m |
| Main Level | Foyer | 1.75 m | 1.5 m | 1.75 m x 1.5 m |
| Main Level | Living Room | 3.68 m | 3.99 m | 3.68 m x 3.99 m |
| Main Level | Dining Room | 3.07 m | 2.77 m | 3.07 m x 2.77 m |
| Main Level | Kitchen | 4.81 m | 3.99 m | 4.81 m x 3.99 m |
Contact Us
Contact us for more information
Linda Ing-Gilbert
Broker
www.lindaing.com/
www.facebook.com/profile.php?id=100081179030796
www.linkedin.com/profile/view?id=39460692&goback=.nmp_*1_*1_*1_*1_*1_*1_*1_*1_*1_*1_*1&trk=
630 Danforth Ave
Toronto, Ontario M4K 1R3
(416) 462-1888
(416) 462-3135





































































































