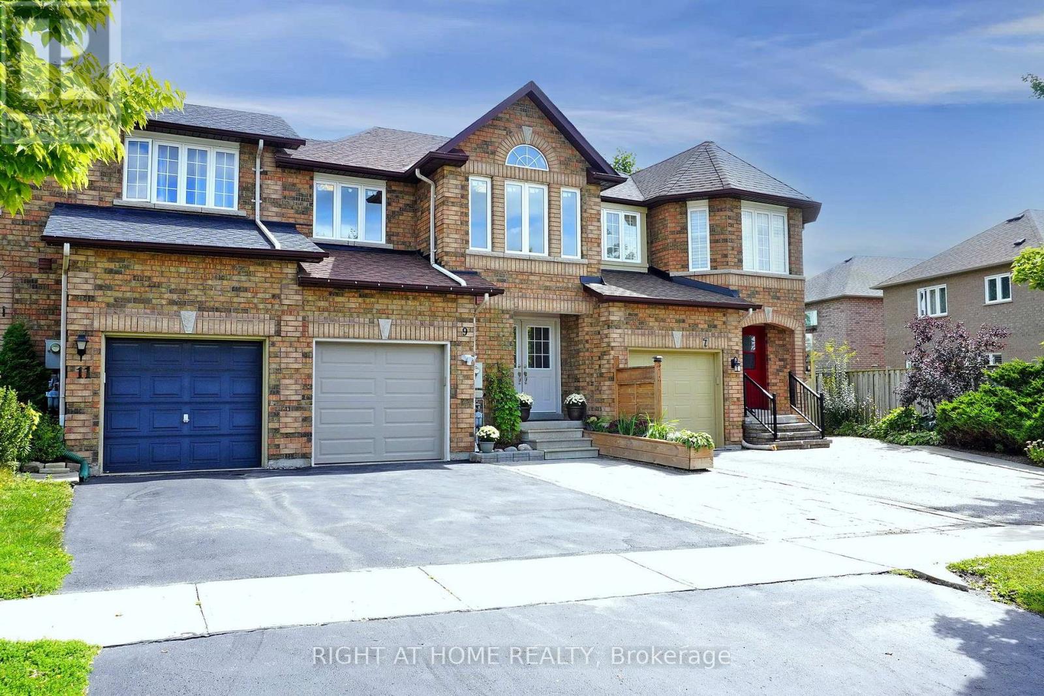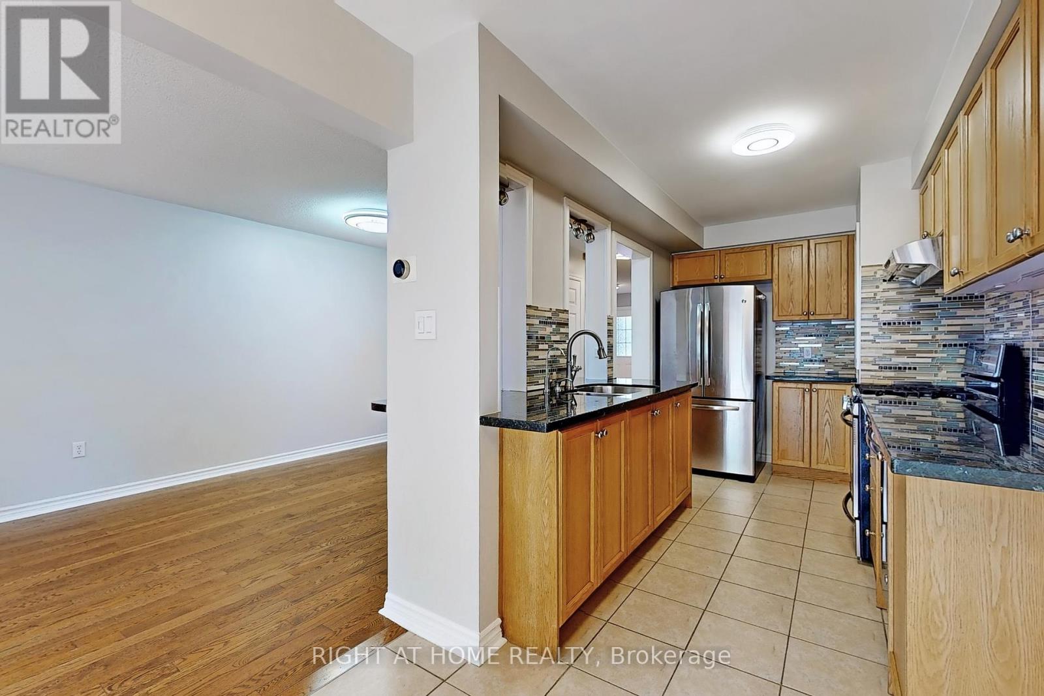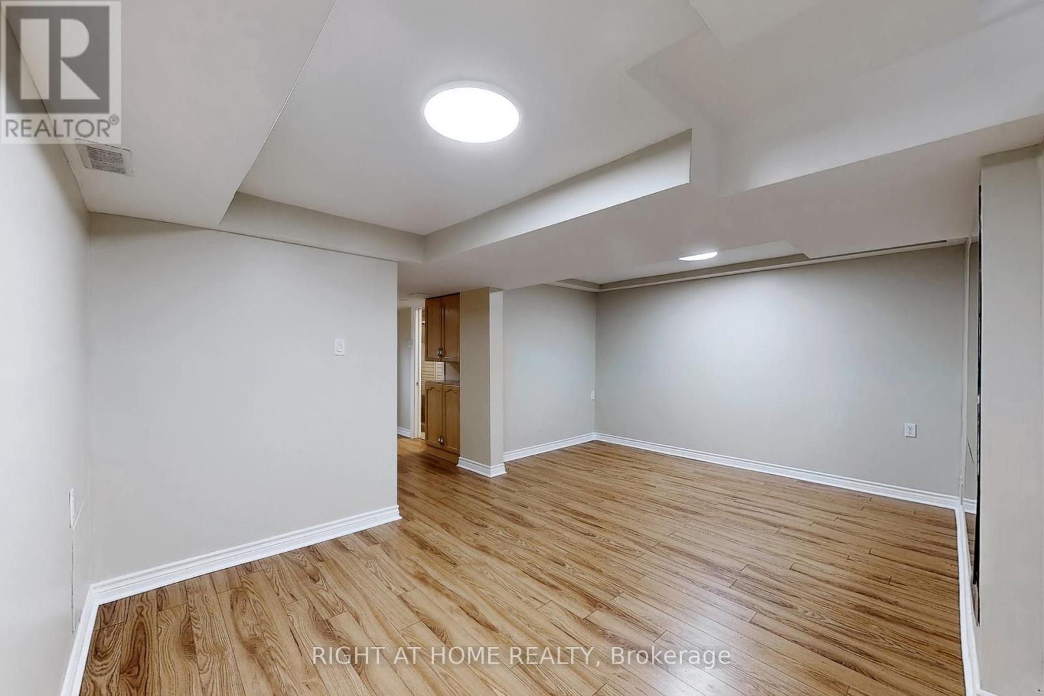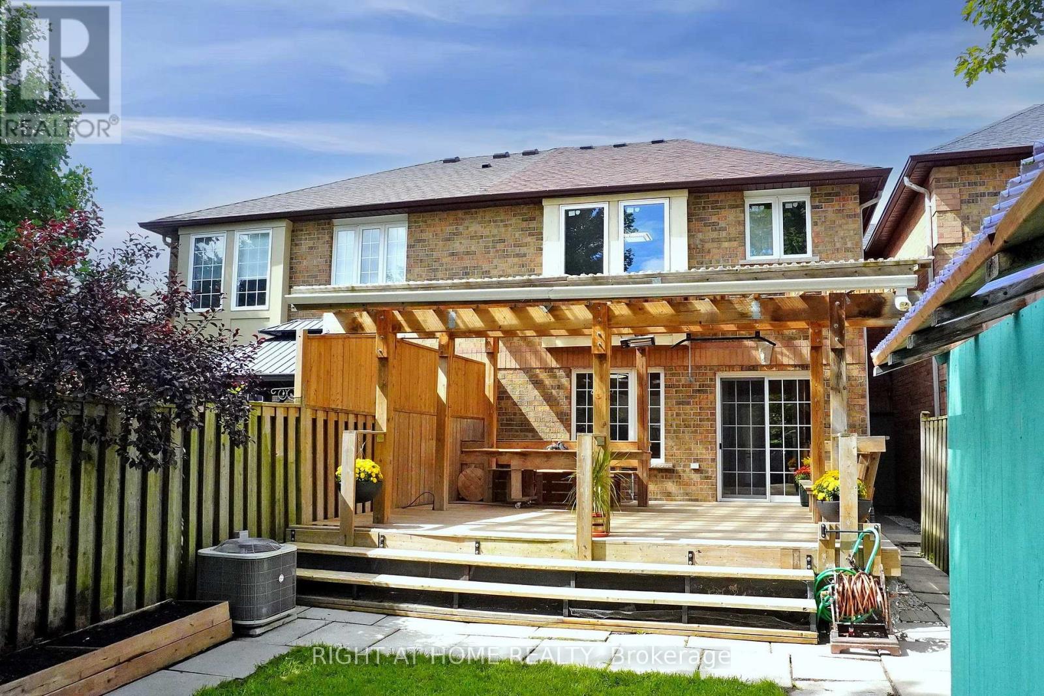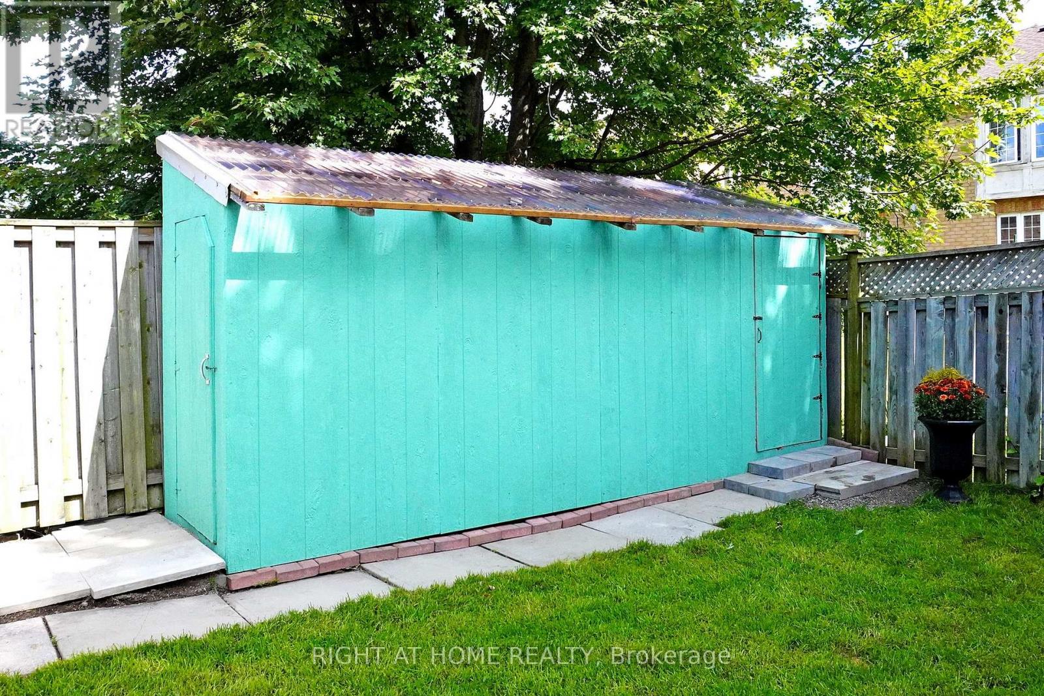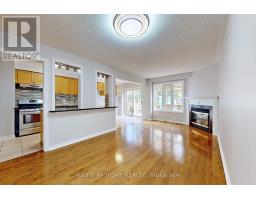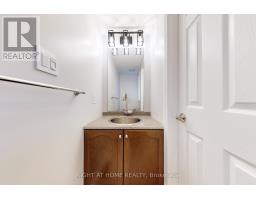9 Auraglen Street Richmond Hill, Ontario L4E 4E3
$1,077,000
Bright, Freshly painted and renovated Townhouse with lots of upgrades. Great Location. Quiet Street. Close to Schools and Transportation. Nicely Kept Townhouse in Desirable Area with Extra Deep Lot. Hardwood Floors. Access Door to Backyard from Garage and from Garage to the House. Gas Fireplace. Large Master Bedroom. You Are Going To Love It. Finished Basement, Great Oasis in a very well kept Backyard: Breakfast Area walk out to Clear Roofed Cedar Deck with Electric Heater, Natural Gas Fireplace+BBQ hookup, spacious Shed. **** EXTRAS **** Modern Granite Countertop kitchen with water filter. Roof (2022), Furnace (2023), AC (2024), New window glass inserts 2nd fl (2024), Garage door (2023) with smart door opener, Whole House 2 stage water Filter, New Humidifier and Air Filter (id:50886)
Property Details
| MLS® Number | N10402956 |
| Property Type | Single Family |
| Community Name | Oak Ridges |
| Features | Carpet Free |
| ParkingSpaceTotal | 3 |
| Structure | Shed |
Building
| BathroomTotal | 4 |
| BedroomsAboveGround | 3 |
| BedroomsTotal | 3 |
| Appliances | Water Treatment, Garburator |
| BasementDevelopment | Finished |
| BasementType | Full (finished) |
| ConstructionStyleAttachment | Attached |
| CoolingType | Central Air Conditioning |
| ExteriorFinish | Brick |
| FireplacePresent | Yes |
| FlooringType | Hardwood, Ceramic, Laminate |
| FoundationType | Poured Concrete |
| HalfBathTotal | 1 |
| HeatingFuel | Natural Gas |
| HeatingType | Forced Air |
| StoriesTotal | 2 |
| Type | Row / Townhouse |
| UtilityWater | Municipal Water |
Parking
| Garage |
Land
| Acreage | No |
| Sewer | Sanitary Sewer |
| SizeDepth | 113 Ft |
| SizeFrontage | 21 Ft ,6 In |
| SizeIrregular | 21.5 X 113 Ft |
| SizeTotalText | 21.5 X 113 Ft |
Rooms
| Level | Type | Length | Width | Dimensions |
|---|---|---|---|---|
| Second Level | Primary Bedroom | 5.75 m | 3.84 m | 5.75 m x 3.84 m |
| Second Level | Bedroom 2 | 3.66 m | 3.08 m | 3.66 m x 3.08 m |
| Second Level | Bedroom 3 | 3.05 m | 2.74 m | 3.05 m x 2.74 m |
| Basement | Media | 6.1 m | 3.9 m | 6.1 m x 3.9 m |
| Main Level | Living Room | 5.79 m | 3.07 m | 5.79 m x 3.07 m |
| Main Level | Dining Room | 5.79 m | 3.07 m | 5.79 m x 3.07 m |
| Main Level | Kitchen | 3.88 m | 2.34 m | 3.88 m x 2.34 m |
| Main Level | Eating Area | 2.5 m | 2.34 m | 2.5 m x 2.34 m |
https://www.realtor.ca/real-estate/27609485/9-auraglen-street-richmond-hill-oak-ridges-oak-ridges
Interested?
Contact us for more information
Amir Feldman
Broker
1550 16th Avenue Bldg B Unit 3 & 4
Richmond Hill, Ontario L4B 3K9


