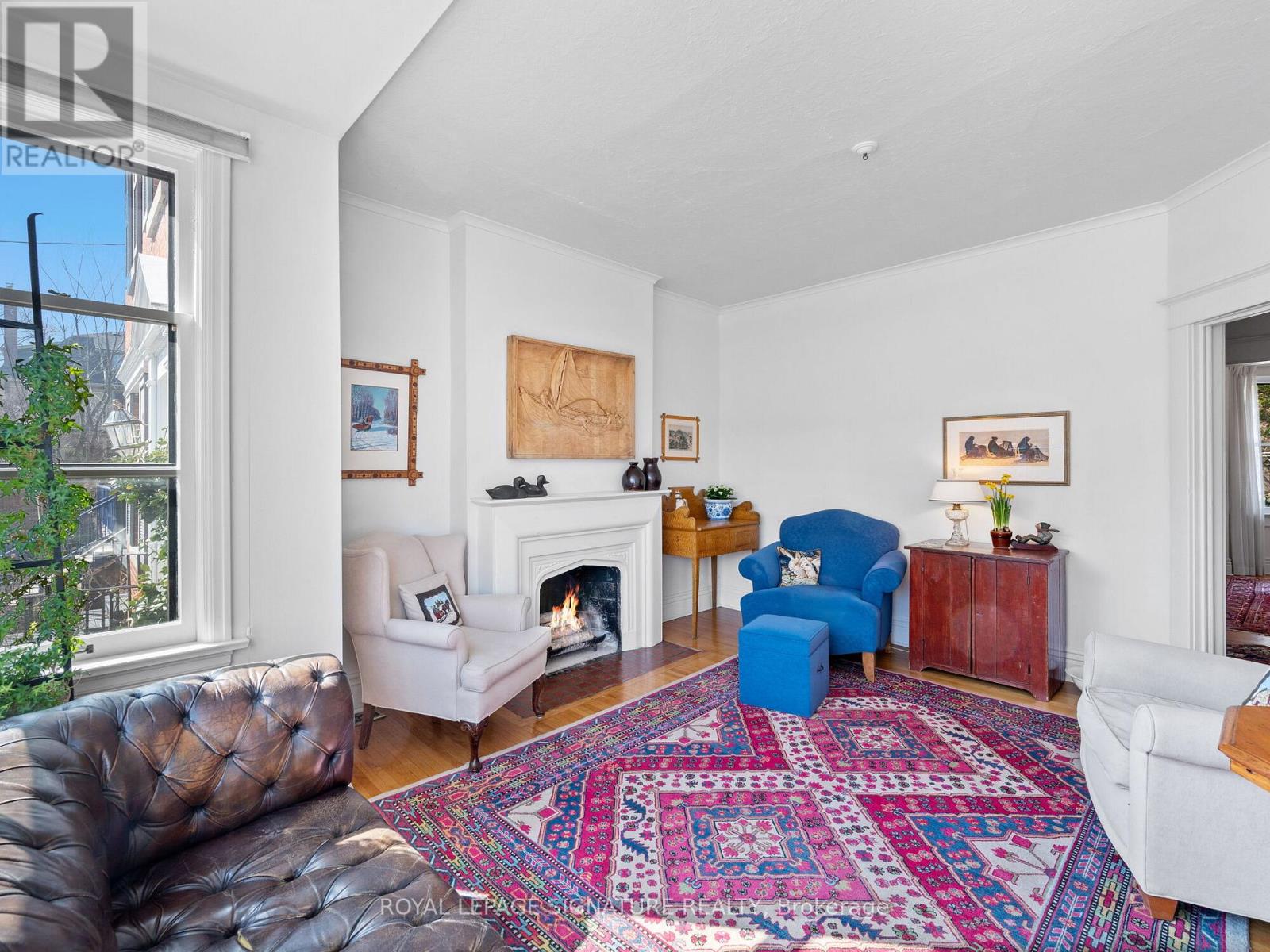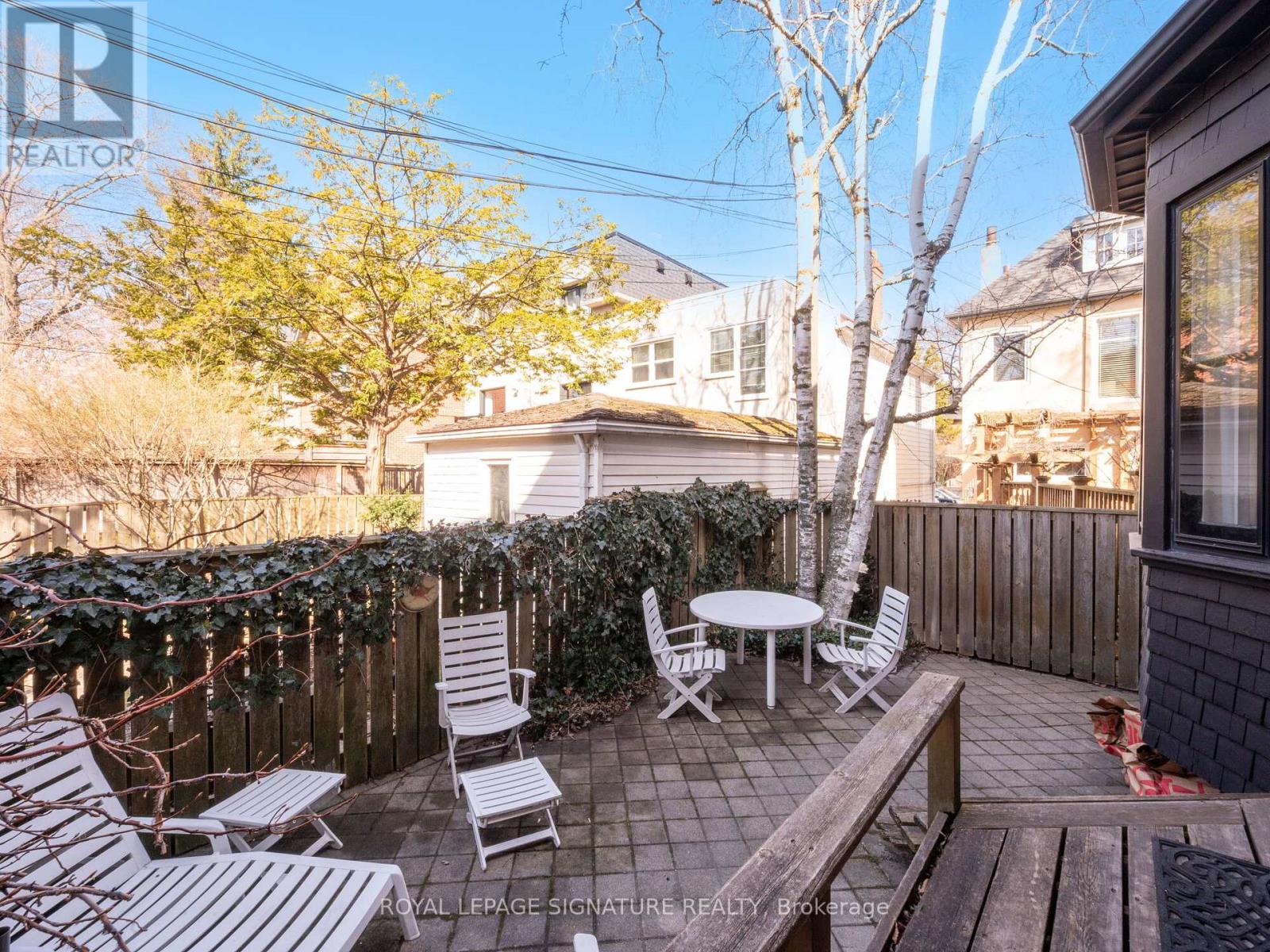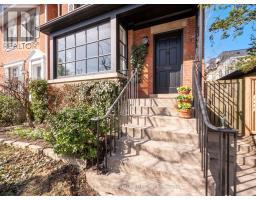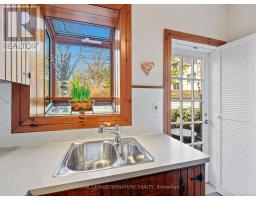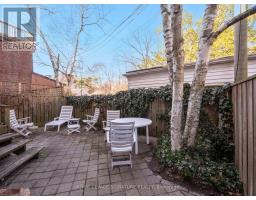9 Baker Avenue Toronto, Ontario M4V 2A9
$1,729,000
Cute as a Button in Prime Deer Park! The sweetest pied-à-terre or condo alternative, perfectly nestled on a quiet, tree-lined street just steps from vibrant shops, restaurants, top-rated schools, transit, and the scenic Beltline Trail. Originally a 3-bedroom, this thoughtfully reimagined home now features two spacious bedrooms ideal for downsizers, professionals, or young families offering the perfect balance of character and convenience. Inside, period charm blends seamlessly with modern updates, from elegant fireplaces to timeless finishes that exude warmth and personality throughout. A large attic with soaring ceilings offers incredible potential to create a spacious, light-filled third-storey living area or stunning primary suite. Enjoy a private, low-maintenance backyard perfect for relaxing, gardening, or hosting intimate outdoor gatherings. This meticulously maintained gem showcases true pride of ownership. Unparalleled walkability and a lifestyle you'll love, just steps from everything you need! (id:50886)
Property Details
| MLS® Number | C12069152 |
| Property Type | Single Family |
| Neigbourhood | Toronto—St. Paul's |
| Community Name | Yonge-St. Clair |
| Features | Carpet Free |
Building
| Bathroom Total | 1 |
| Bedrooms Above Ground | 2 |
| Bedrooms Total | 2 |
| Appliances | Central Vacuum, Cooktop, Dishwasher, Dryer, Hood Fan, Microwave, Oven, Washer, Whirlpool, Refrigerator |
| Basement Development | Unfinished |
| Basement Type | N/a (unfinished) |
| Construction Style Attachment | Detached |
| Cooling Type | Central Air Conditioning |
| Exterior Finish | Brick |
| Fireplace Present | Yes |
| Flooring Type | Hardwood |
| Foundation Type | Unknown |
| Heating Fuel | Natural Gas |
| Heating Type | Forced Air |
| Stories Total | 2 |
| Size Interior | 1,100 - 1,500 Ft2 |
| Type | House |
| Utility Water | Municipal Water |
Parking
| No Garage |
Land
| Acreage | No |
| Sewer | Sanitary Sewer |
| Size Depth | 50 Ft |
| Size Frontage | 23 Ft ,9 In |
| Size Irregular | 23.8 X 50 Ft |
| Size Total Text | 23.8 X 50 Ft |
Rooms
| Level | Type | Length | Width | Dimensions |
|---|---|---|---|---|
| Second Level | Primary Bedroom | 3.62 m | 5.31 m | 3.62 m x 5.31 m |
| Second Level | Bedroom 2 | 2.74 m | 6.01 m | 2.74 m x 6.01 m |
| Main Level | Foyer | 14.58 m | 5.8 m | 14.58 m x 5.8 m |
| Main Level | Living Room | 4.66 m | 4.13 m | 4.66 m x 4.13 m |
| Main Level | Dining Room | 3.89 m | 3.14 m | 3.89 m x 3.14 m |
| Main Level | Kitchen | 3.4 m | 2.75 m | 3.4 m x 2.75 m |
https://www.realtor.ca/real-estate/28136378/9-baker-avenue-toronto-yonge-st-clair-yonge-st-clair
Contact Us
Contact us for more information
Gillian Hull
Broker
www.gillianhull.ca/
8 Sampson Mews Suite 201 The Shops At Don Mills
Toronto, Ontario M3C 0H5
(416) 443-0300
(416) 443-8619









