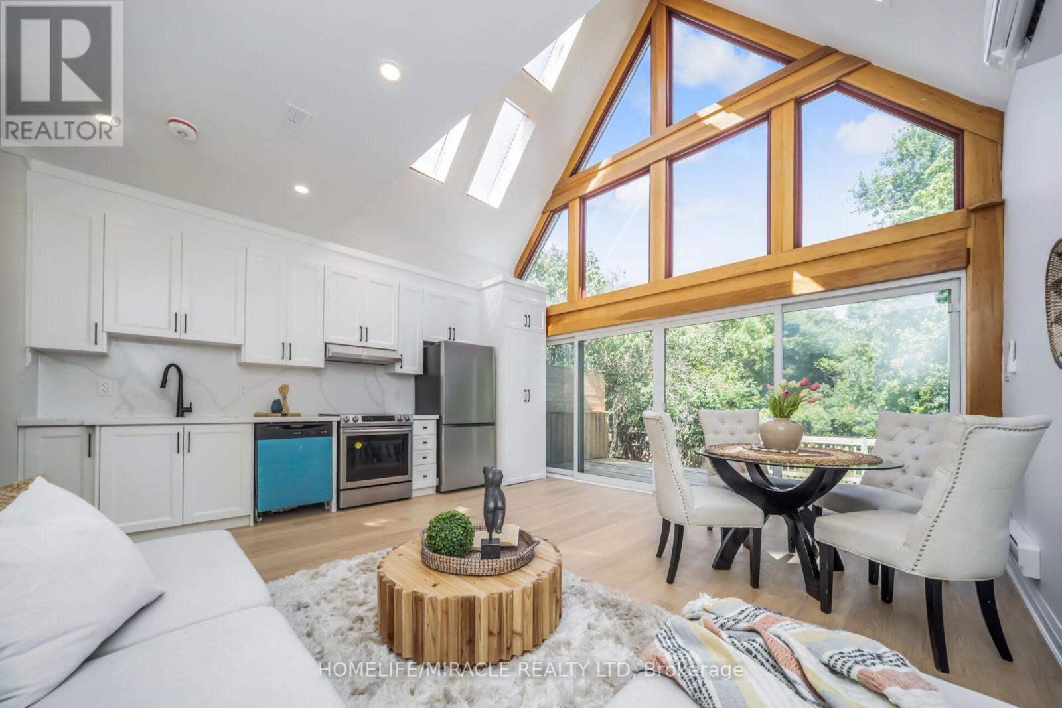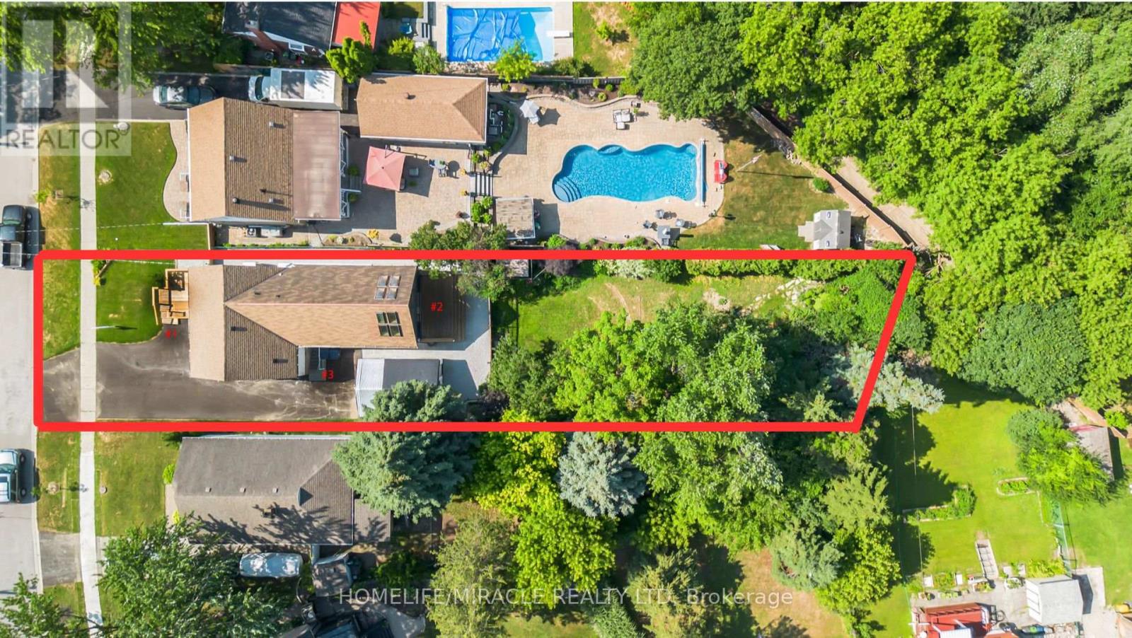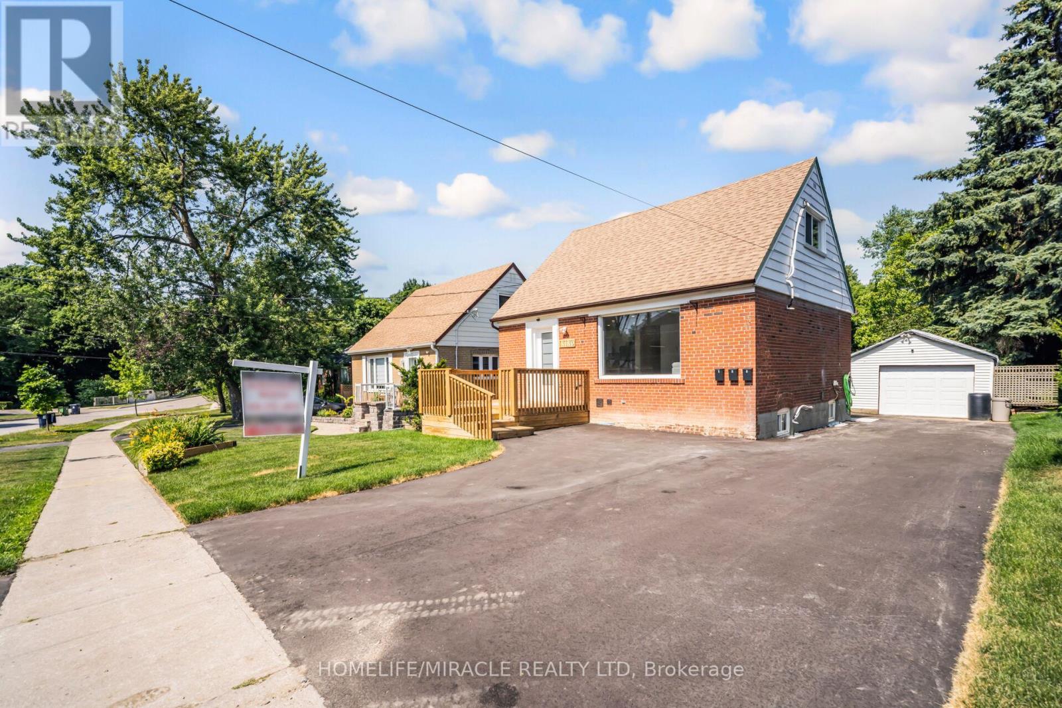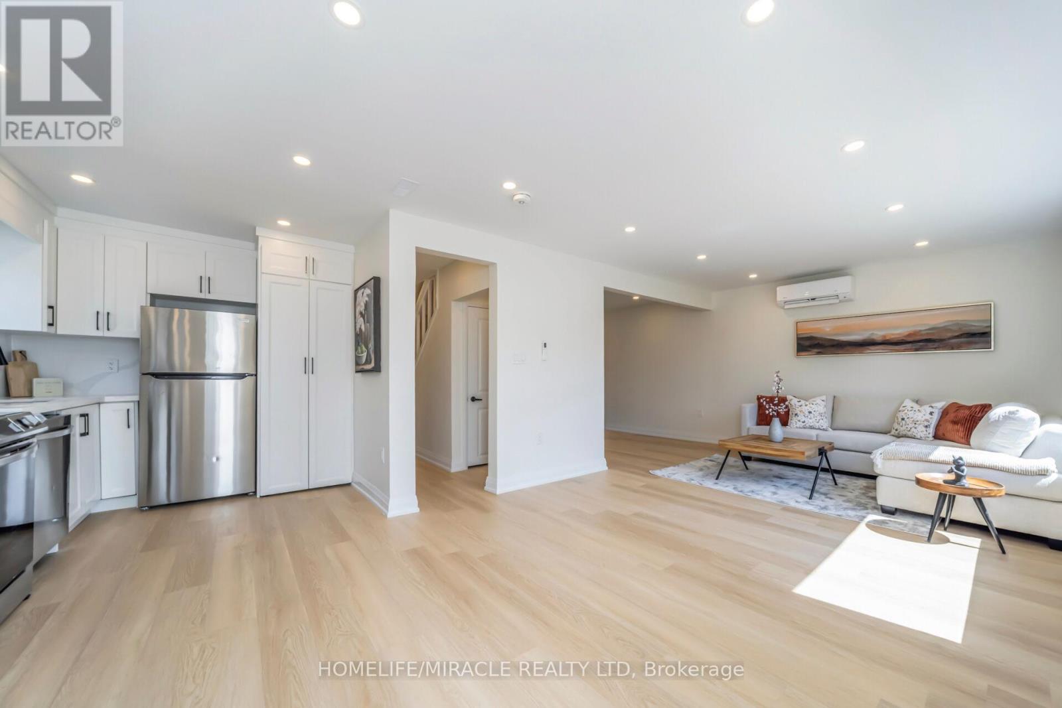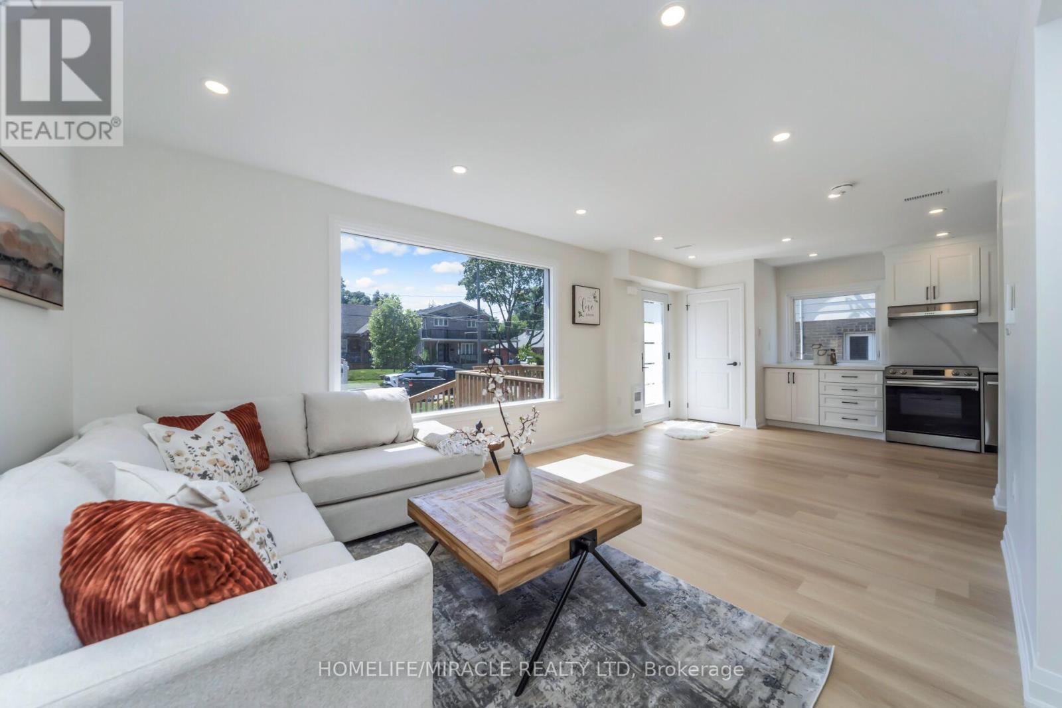9 Berry Creek Drive Toronto, Ontario M9W 4A1
$1,499,999
Brand new, fully vacant, permitted, to code purpose-built modern TRIPLEX on a spacious 45x190 ravine lot, offering 3,110 sq ft of total living space. Each unit is separately metered with extensive upgrades, including a new roof, driveway, plumbing, electrical, soundproofing, HVAC, and waterproofing. Unit 1 features 2 bedrooms + loft and 2 bathrooms; Unit 2 offers 1 bedroom and 1 bathroom with cathedral ceilings and multiple skylights; and Unit 3 includes 2 bedrooms and 1 bathroom. This is a high-performing asset with a projected NOI of $86,702. Prime location near Etobicoke GO, Costco, Walmart, Highway 401, and Pearson Airport. Showings anytime. (id:50886)
Property Details
| MLS® Number | W12263175 |
| Property Type | Multi-family |
| Community Name | Rexdale-Kipling |
| Amenities Near By | Hospital, Park |
| Equipment Type | Water Heater - Tankless, Water Heater |
| Features | Irregular Lot Size, Ravine, Conservation/green Belt, Carpet Free, Sump Pump, In-law Suite |
| Parking Space Total | 6 |
| Rental Equipment Type | Water Heater - Tankless, Water Heater |
| Structure | Deck, Patio(s), Porch, Shed |
Building
| Bathroom Total | 4 |
| Bedrooms Above Ground | 4 |
| Bedrooms Below Ground | 2 |
| Bedrooms Total | 6 |
| Amenities | Separate Heating Controls, Separate Electricity Meters |
| Appliances | Water Heater - Tankless, Dishwasher, Stove, Refrigerator |
| Basement Development | Finished |
| Basement Type | N/a (finished) |
| Construction Status | Insulation Upgraded |
| Cooling Type | Wall Unit, Air Exchanger |
| Exterior Finish | Brick, Vinyl Siding |
| Fire Protection | Smoke Detectors |
| Flooring Type | Vinyl |
| Foundation Type | Concrete |
| Heating Fuel | Electric |
| Heating Type | Baseboard Heaters |
| Stories Total | 2 |
| Size Interior | 2,500 - 3,000 Ft2 |
| Type | Triplex |
| Utility Water | Municipal Water, Unknown |
Parking
| Detached Garage | |
| Garage |
Land
| Acreage | No |
| Land Amenities | Hospital, Park |
| Size Depth | 190 Ft |
| Size Frontage | 45 Ft ,1 In |
| Size Irregular | 45.1 X 190 Ft |
| Size Total Text | 45.1 X 190 Ft |
Rooms
| Level | Type | Length | Width | Dimensions |
|---|---|---|---|---|
| Second Level | Bathroom | 1.52 m | 2.36 m | 1.52 m x 2.36 m |
| Second Level | Bedroom | 3.1 m | 3.99 m | 3.1 m x 3.99 m |
| Second Level | Bedroom 2 | 3.89 m | 2.51 m | 3.89 m x 2.51 m |
| Second Level | Loft | 5.77 m | 3.91 m | 5.77 m x 3.91 m |
| Basement | Living Room | 6.88 m | 4.49 m | 6.88 m x 4.49 m |
| Basement | Bathroom | 1.98 m | 1.82 m | 1.98 m x 1.82 m |
| Basement | Bedroom | 3.05 m | 2.9 m | 3.05 m x 2.9 m |
| Basement | Bedroom 2 | 3.05 m | 2.9 m | 3.05 m x 2.9 m |
| Basement | Utility Room | 1.88 m | 1.3 m | 1.88 m x 1.3 m |
| Flat | Bathroom | 2.74 m | 1.5 m | 2.74 m x 1.5 m |
| Flat | Living Room | 4.5 m | 5.16 m | 4.5 m x 5.16 m |
| Flat | Bedroom | 3.35 m | 3.53 m | 3.35 m x 3.53 m |
| Main Level | Living Room | 3.43 m | 5.08 m | 3.43 m x 5.08 m |
| Main Level | Dining Room | 3.66 m | 3.02 m | 3.66 m x 3.02 m |
| Main Level | Kitchen | 4.29 m | 2.54 m | 4.29 m x 2.54 m |
| Main Level | Bathroom | 3.88 m | 2.51 m | 3.88 m x 2.51 m |
Utilities
| Cable | Installed |
| Electricity | Installed |
| Sewer | Installed |
Contact Us
Contact us for more information
Gurminder Banga
Salesperson
11a-5010 Steeles Ave. West
Toronto, Ontario M9V 5C6
(416) 747-9777
(416) 747-7135
www.homelifemiracle.com/

