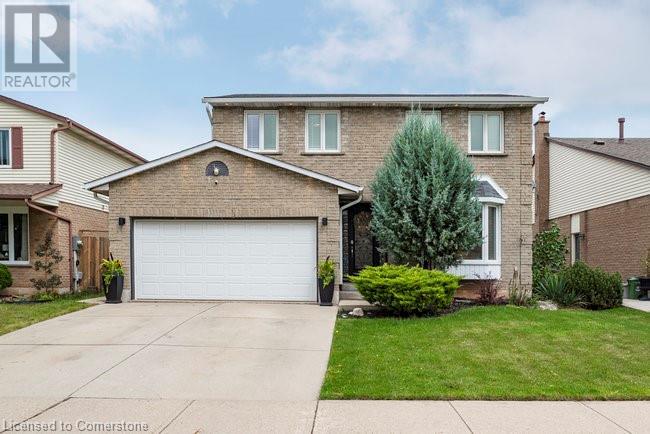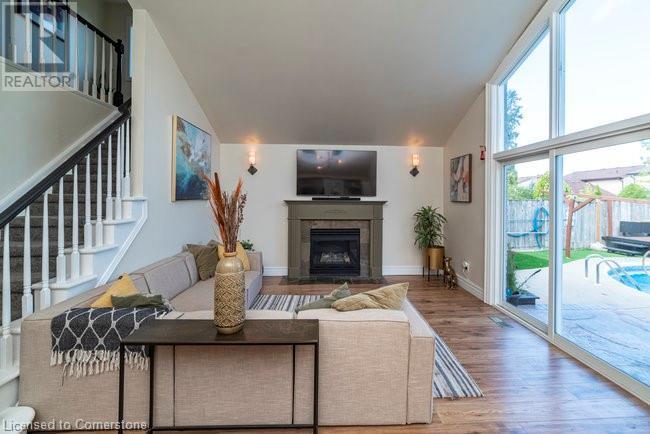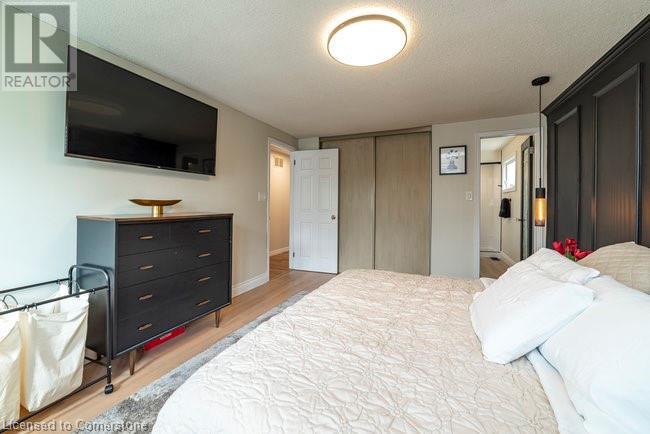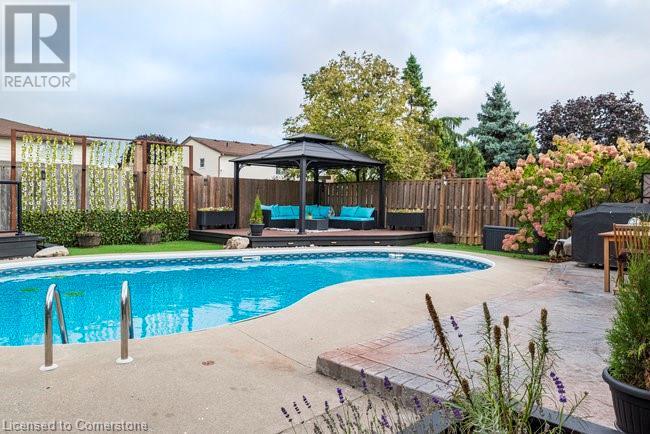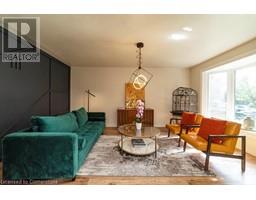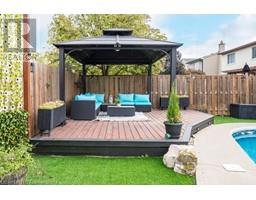9 Bing Crescent Stoney Creek, Ontario L8E 3Z4
$1,199,900
Welcome to this fully updated 3+1 bedroom, 3.5 bathroom detached home in desirable Stoney Creek, located near Hunter Estates Park. The main floor features a formal sitting room, powder room, and an open-concept kitchen with white cabinetry, quartz countertops, stainless steel appliances, and abundant natural light from California shutters and skylights. The family room boasts a fireplace, vaulted ceilings, and sliding doors leading to a backyard oasis. Upstairs, you'll find 3 spacious bedrooms and 2 full bathrooms, including a primary ensuite with a walk-in shower and an updated 5-piece main bath with a double vanity. The finished basement is perfect for an in-law suite, offering a separate side entrance, a 4th bedroom, a full bathroom, a large recreation room, a game room, and a laundry area. The backyard is an entertainer's dream, complete with multiple seating areas, beautiful gardens, and an in-ground pool. Additional features include a double-car garage with inside entry and an electric vehicle charger. This turn-key home is move-in ready—don’t miss out! (id:50886)
Property Details
| MLS® Number | 40657191 |
| Property Type | Single Family |
| AmenitiesNearBy | Park, Place Of Worship, Public Transit, Schools, Shopping |
| CommunityFeatures | Quiet Area |
| EquipmentType | Water Heater |
| Features | Automatic Garage Door Opener |
| ParkingSpaceTotal | 6 |
| RentalEquipmentType | Water Heater |
Building
| BathroomTotal | 4 |
| BedroomsAboveGround | 3 |
| BedroomsBelowGround | 1 |
| BedroomsTotal | 4 |
| Appliances | Dishwasher, Dryer, Refrigerator, Stove, Washer, Window Coverings, Garage Door Opener |
| ArchitecturalStyle | 2 Level |
| BasementDevelopment | Finished |
| BasementType | Full (finished) |
| ConstructionStyleAttachment | Detached |
| CoolingType | Central Air Conditioning |
| ExteriorFinish | Brick |
| FireplacePresent | Yes |
| FireplaceTotal | 1 |
| FoundationType | Poured Concrete |
| HalfBathTotal | 1 |
| HeatingFuel | Natural Gas |
| HeatingType | Forced Air |
| StoriesTotal | 2 |
| SizeInterior | 2453 Sqft |
| Type | House |
| UtilityWater | Municipal Water |
Parking
| Attached Garage |
Land
| AccessType | Road Access, Highway Access |
| Acreage | No |
| LandAmenities | Park, Place Of Worship, Public Transit, Schools, Shopping |
| Sewer | Municipal Sewage System |
| SizeDepth | 110 Ft |
| SizeFrontage | 50 Ft |
| SizeTotalText | Under 1/2 Acre |
| ZoningDescription | R2 |
Rooms
| Level | Type | Length | Width | Dimensions |
|---|---|---|---|---|
| Second Level | 5pc Bathroom | 5'7'' x 7'7'' | ||
| Second Level | Bedroom | 13'1'' x 9'6'' | ||
| Second Level | Bedroom | 14'8'' x 9'6'' | ||
| Second Level | 3pc Bathroom | 4'5'' x 10'4'' | ||
| Second Level | Primary Bedroom | 10'4'' x 14'11'' | ||
| Basement | Laundry Room | 10'1'' x 9'4'' | ||
| Basement | 3pc Bathroom | 4'10'' x 11'2'' | ||
| Basement | Bedroom | 11'3'' x 12'9'' | ||
| Basement | Games Room | 16'1'' x 25'8'' | ||
| Basement | Recreation Room | 16'10'' x 12'9'' | ||
| Main Level | 2pc Bathroom | 9'4'' x 3'0'' | ||
| Main Level | Living Room | 11'2'' x 16'2'' | ||
| Main Level | Family Room | 16'2'' x 13'9'' | ||
| Main Level | Eat In Kitchen | 11'2'' x 13'9'' |
https://www.realtor.ca/real-estate/27495419/9-bing-crescent-stoney-creek
Interested?
Contact us for more information
Vincent Guagliano
Broker
860 Queenston Road Unit 4b
Stoney Creek, Ontario L8G 4A8

