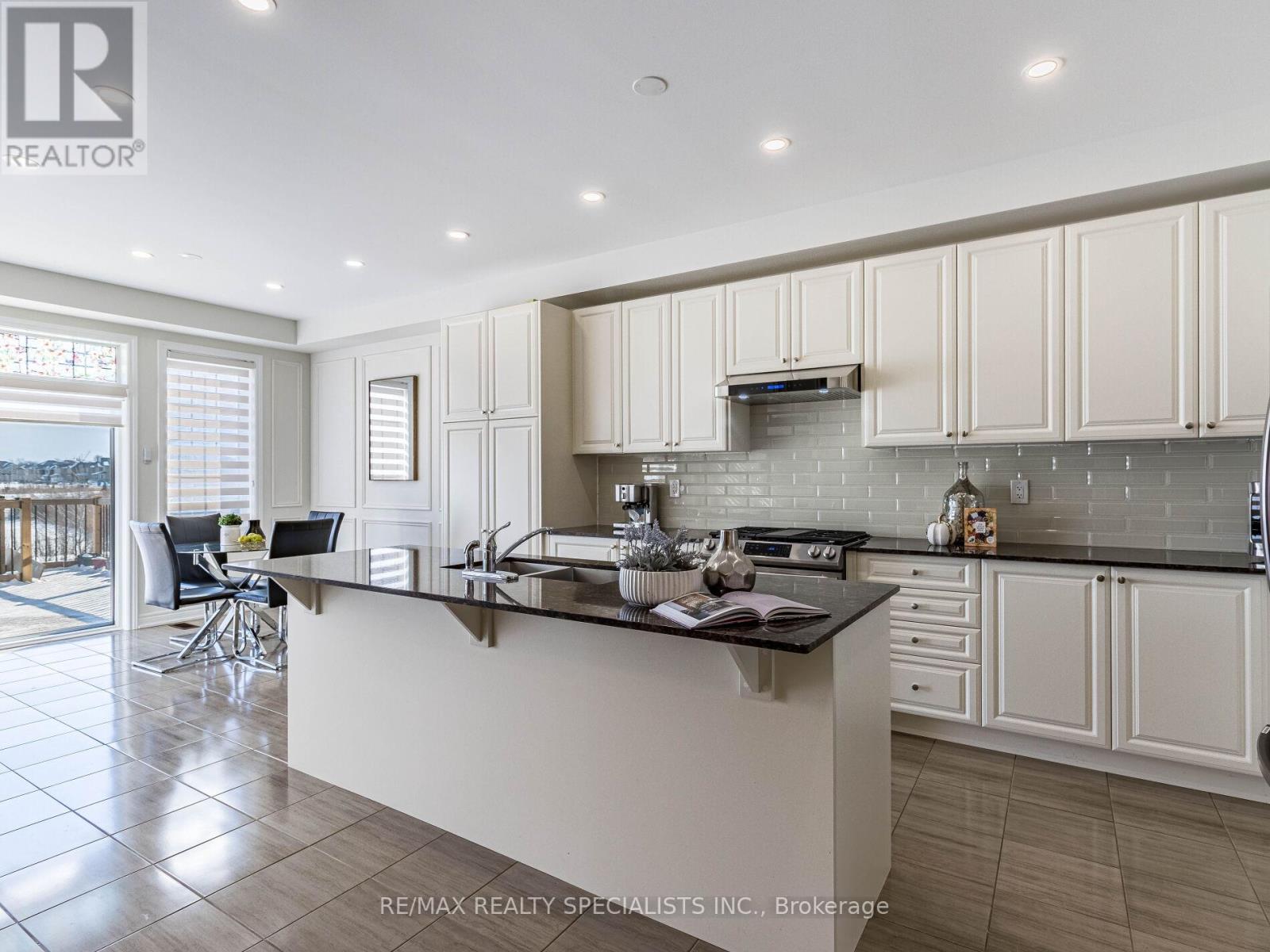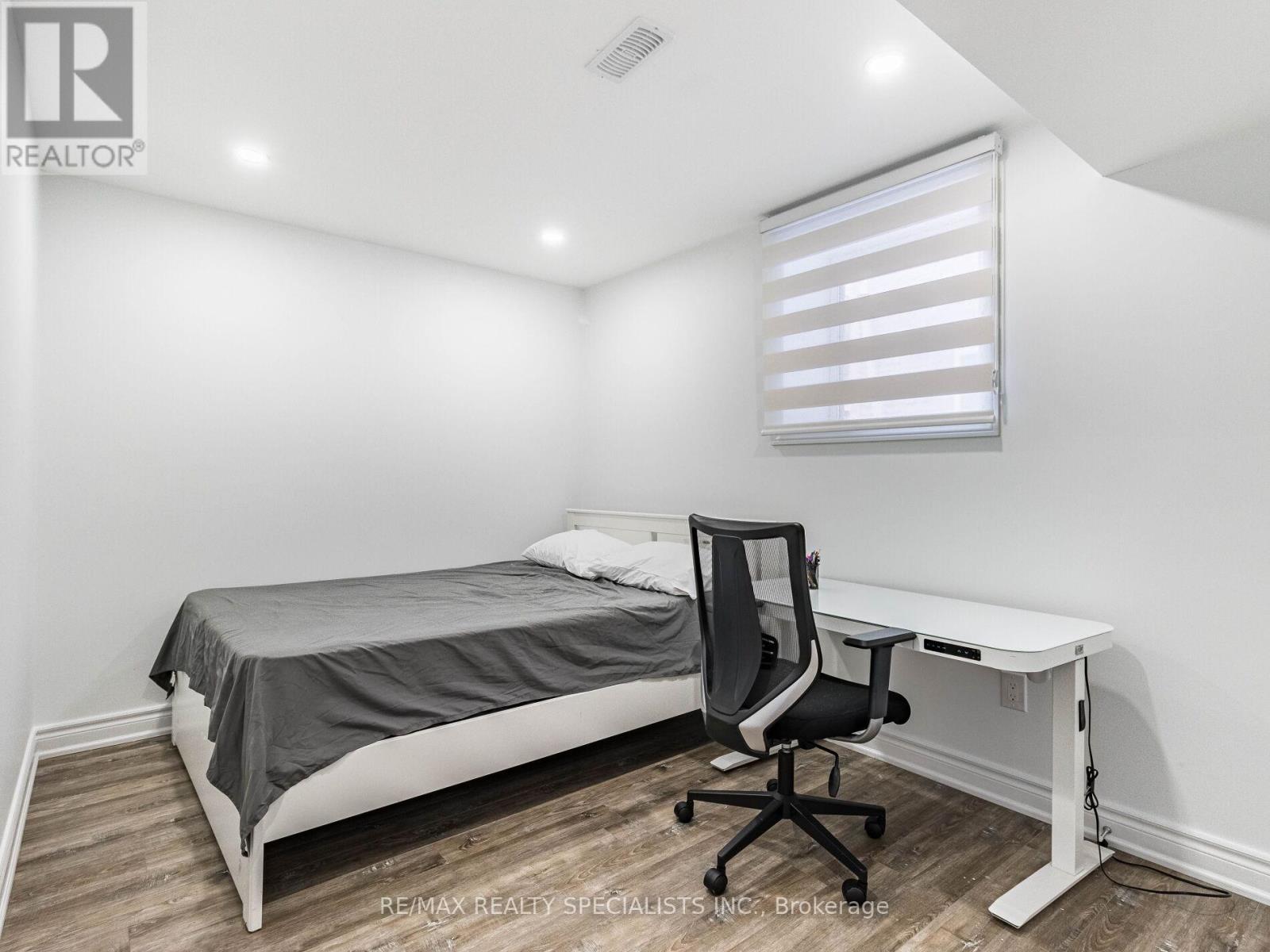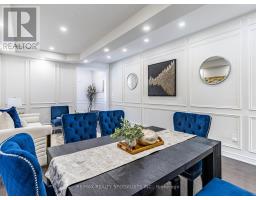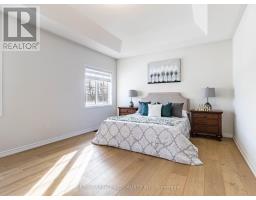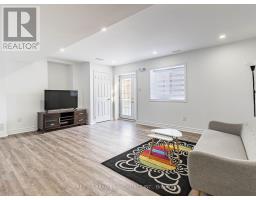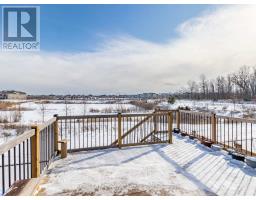9 Block Road Brampton, Ontario L7A 5B2
$1,549,999
Wow, This Is An Absolute Showstopper And A Must-See! Priced To Sell Immediately, This Stunning 4+3 Bedroom North-Facing Home Is Located On A Premium Ravine Lot, Backing Onto A Serene Pond, With A Walkout Basement That Enhances Its Unique Appeal. Offering A Generous 4,196 Sqft Of Meticulously Designed Living Space! The Main Floor Features Soaring 9' Ceilings, Creating A Grand And Open Feel. The Layout Includes Combined Living/Dining And Separate Family Rooms Overlooking Pond View, Perfect For Entertaining Or Relaxing. Gleaming Hardwood Floors Throughout Make This A Carpet-Free Home, Ideal For Families. The Designer Kitchen Boasts Quartz Countertops, A Servery, And Stainless Steel Appliances, A True Chefs Delight. Upstairs, The Master Bedroom Serves As A Private Retreat With A Walk-In Closet And Luxurious 5-Piece Ensuite Bathroom. All Four Bedrooms On The Second Floor Are Generously Sized And Connected To Three Full Washrooms, Providing Comfort And Convenience For The Whole Family. A Second-Floor Laundry Adds Further Practicality. The Legal 3-Bedroom Basement Apartment, With Its Separate Walkout Entrance And Independent Laundry Facilities, Offers Exceptional Income Potential While Maintaining Privacy For The Homeowners. Additionally, The Second Floor Features A Second Laundry Room, Further Enhancing The Functionality Of The Home. With Premium Finishes, A Prime Location In A Desirable Neighborhood, And The Added Benefit Of An Income-Generating Legal Basement Apartment, This Home Is An Exceptional Find. Perfect For Growing Families Or Savvy Investors! This Home Features Pot Lights Throughout, Adding A Modern Touch And Creating A Warm, Inviting Ambiance In Every Room! The Home Showcases Beautiful Wainscoting, Adding A Touch Of Elegance! This Property Blends Luxury, Practicality, And Opportunity. Schedule A Viewing Today To Make It Yours! This Home Is Ready To Welcome Its Next Owner Dont Miss This Rare Opportunity! **** EXTRAS **** Impressive 9Ft Ceiling On Main Floor! Premium Legal Basement Apartment ! Premium Dark Stain Hrdwd Flrs On Main Floor And Second Floor! Garage Access! Finished To Perfection W/Attention To Every Detail (id:50886)
Open House
This property has open houses!
2:00 pm
Ends at:4:00 pm
2:00 pm
Ends at:4:00 pm
Property Details
| MLS® Number | W11936900 |
| Property Type | Single Family |
| Community Name | Northwest Brampton |
| Amenities Near By | Park, Public Transit, Schools |
| Equipment Type | Water Heater |
| Parking Space Total | 5 |
| Rental Equipment Type | Water Heater |
Building
| Bathroom Total | 5 |
| Bedrooms Above Ground | 4 |
| Bedrooms Below Ground | 3 |
| Bedrooms Total | 7 |
| Amenities | Fireplace(s) |
| Appliances | Garage Door Opener Remote(s), Dishwasher, Dryer, Refrigerator, Stove, Washer, Window Coverings |
| Basement Features | Apartment In Basement, Walk Out |
| Basement Type | N/a |
| Construction Style Attachment | Detached |
| Cooling Type | Central Air Conditioning |
| Exterior Finish | Brick |
| Fireplace Present | Yes |
| Fireplace Total | 1 |
| Flooring Type | Ceramic, Laminate, Hardwood |
| Foundation Type | Concrete |
| Half Bath Total | 1 |
| Heating Fuel | Natural Gas |
| Heating Type | Forced Air |
| Stories Total | 2 |
| Type | House |
| Utility Water | Municipal Water |
Parking
| Attached Garage |
Land
| Acreage | No |
| Land Amenities | Park, Public Transit, Schools |
| Sewer | Sanitary Sewer |
| Size Depth | 88 Ft ,6 In |
| Size Frontage | 38 Ft |
| Size Irregular | 38.06 X 88.58 Ft |
| Size Total Text | 38.06 X 88.58 Ft |
| Surface Water | Lake/pond |
Rooms
| Level | Type | Length | Width | Dimensions |
|---|---|---|---|---|
| Second Level | Laundry Room | 3.35 m | 1.83 m | 3.35 m x 1.83 m |
| Second Level | Primary Bedroom | 4.88 m | 3.96 m | 4.88 m x 3.96 m |
| Second Level | Bedroom 2 | 3.66 m | 3.35 m | 3.66 m x 3.35 m |
| Second Level | Bedroom 3 | 4.57 m | 3.78 m | 4.57 m x 3.78 m |
| Second Level | Bedroom 4 | 3.54 m | 3.05 m | 3.54 m x 3.05 m |
| Basement | Living Room | 5.67 m | 4.42 m | 5.67 m x 4.42 m |
| Main Level | Foyer | 3.35 m | 1.83 m | 3.35 m x 1.83 m |
| Main Level | Living Room | 6.09 m | 3.78 m | 6.09 m x 3.78 m |
| Main Level | Dining Room | 6.09 m | 3.78 m | 6.09 m x 3.78 m |
| Main Level | Kitchen | 4.15 m | 3.66 m | 4.15 m x 3.66 m |
| Main Level | Eating Area | 3.66 m | 3.66 m | 3.66 m x 3.66 m |
| Main Level | Family Room | 4.75 m | 4.45 m | 4.75 m x 4.45 m |
Utilities
| Cable | Available |
| Sewer | Available |
Contact Us
Contact us for more information
Manjinder Singh
Broker
www.manjindersingh.com/
490 Bramalea Road Suite 400
Brampton, Ontario L6T 0G1
(905) 456-3232
(905) 455-7123













