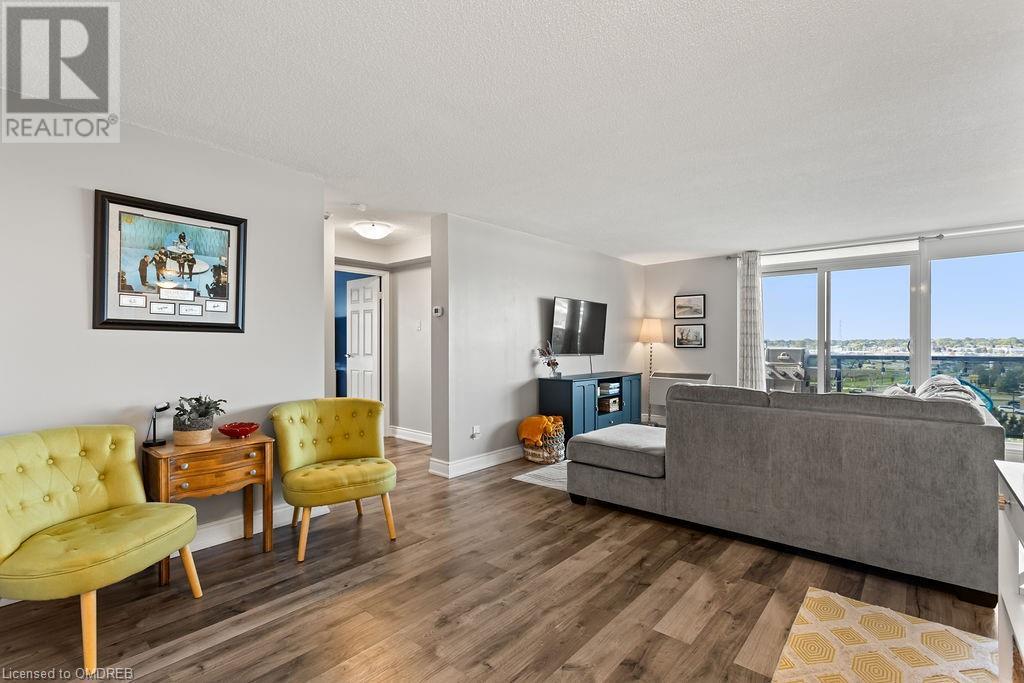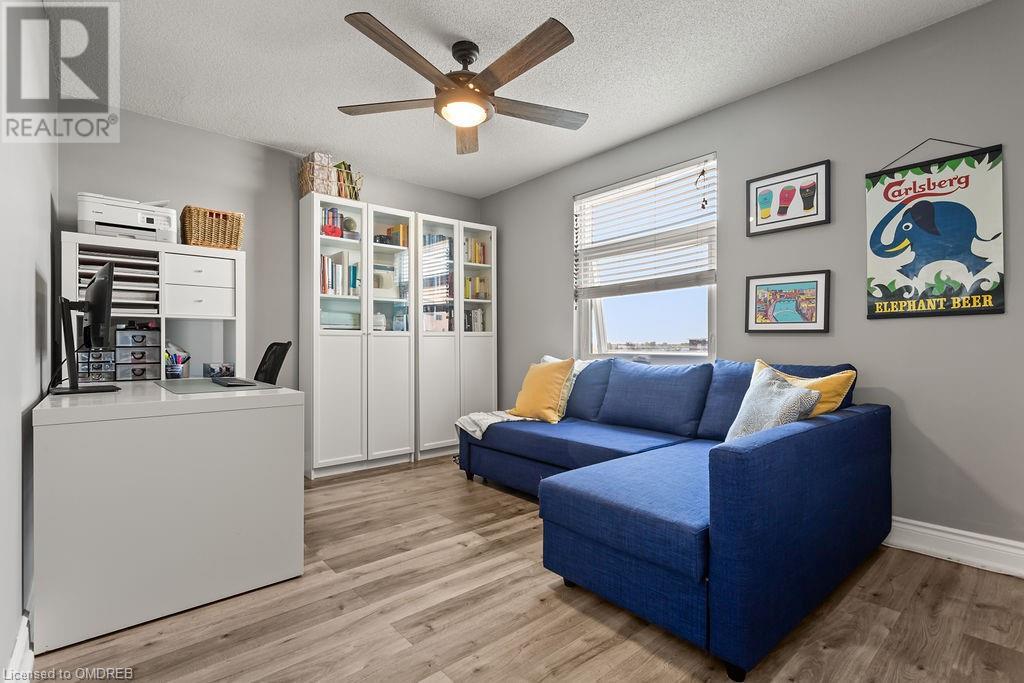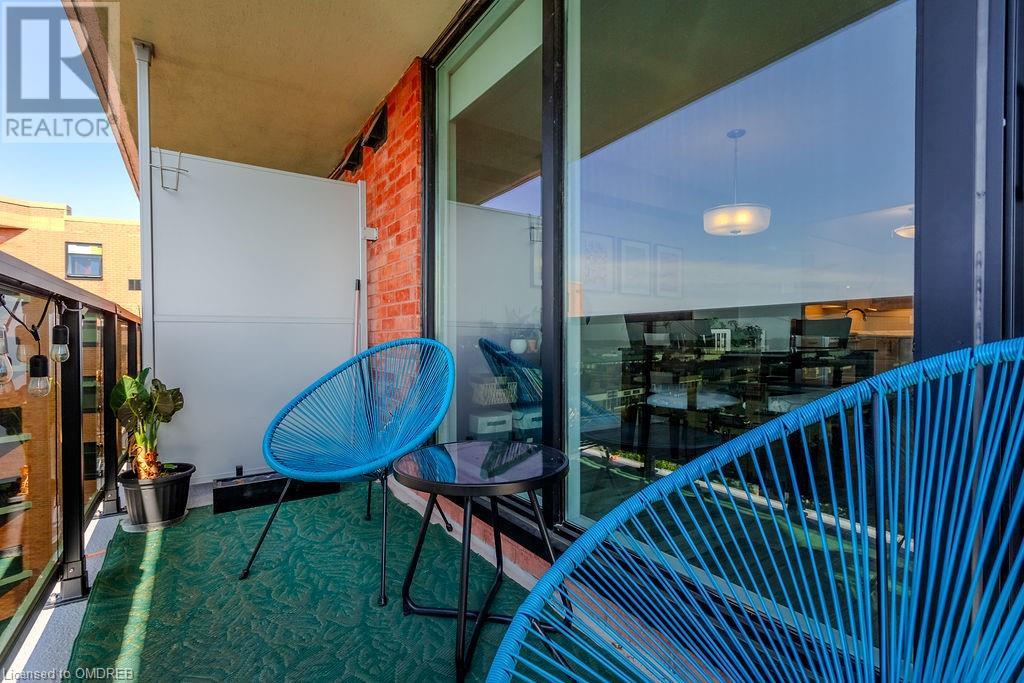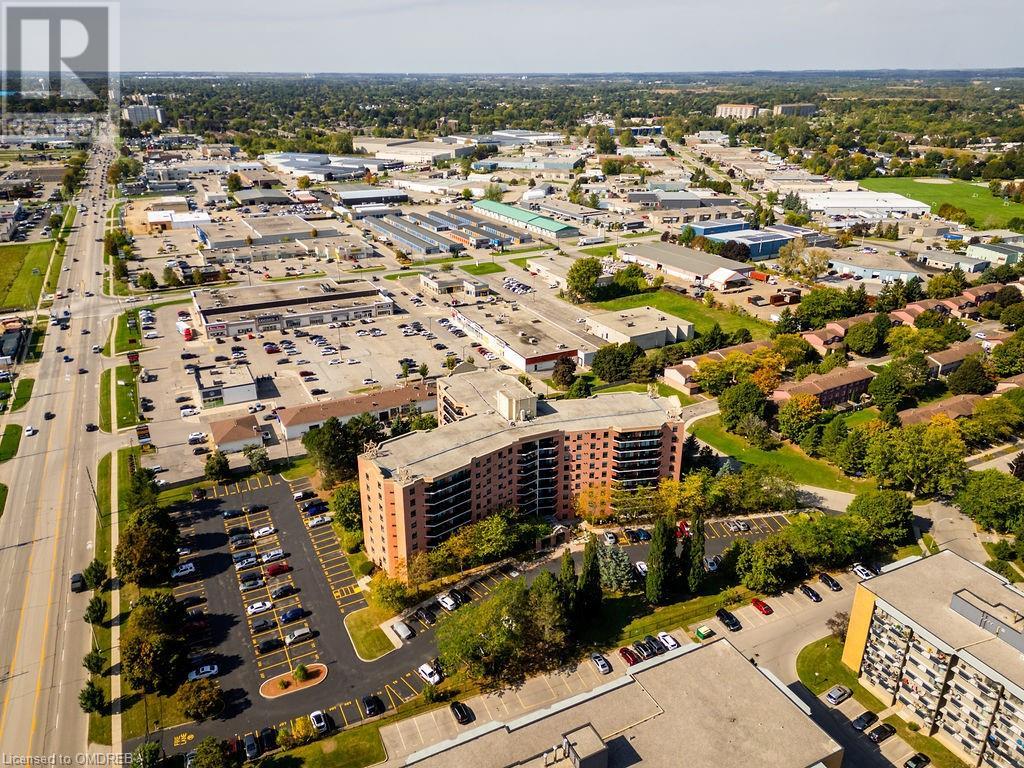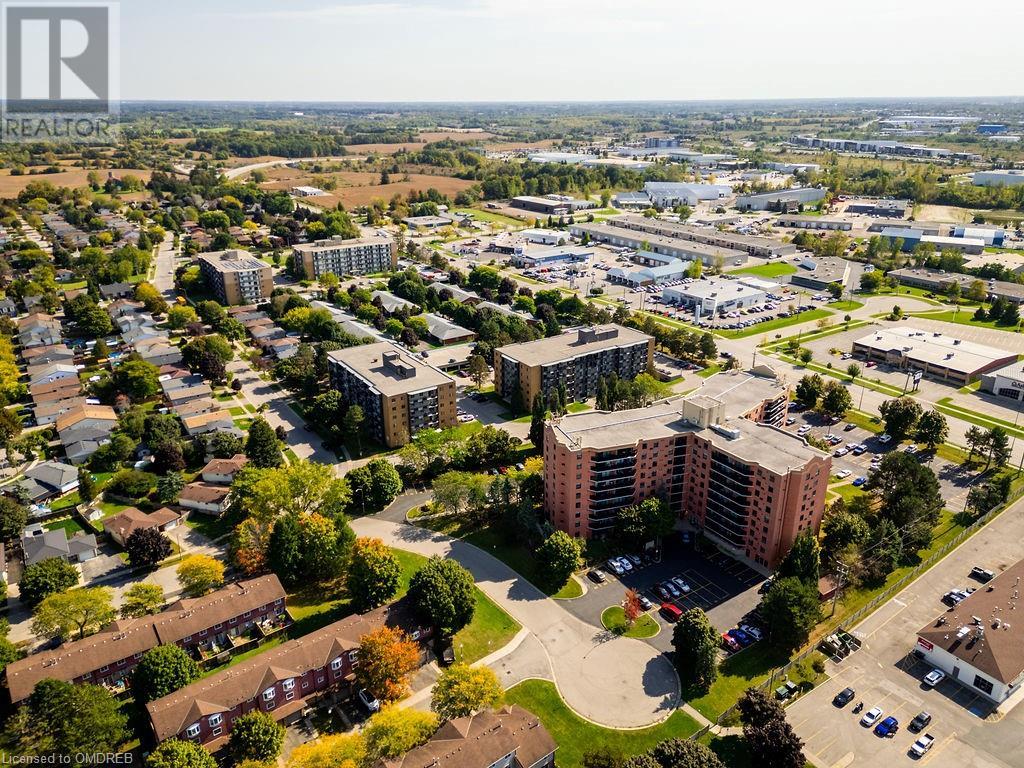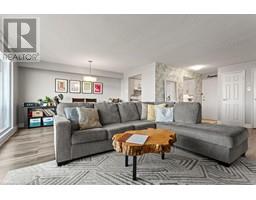9 Bonheur Court Unit# 802 Brantford, Ontario N3P 1Z5
$399,900Maintenance, Insurance, Water, Parking
$498.92 Monthly
Maintenance, Insurance, Water, Parking
$498.92 MonthlyAttention all first time home buyers, down-sizers, and/or investors! Welcome to 9 Bonheur Court, Unit #802. This suite is the one you have been waiting for! Step inside and feel immediately at home. Start imagining all of the memories you will make in your new home as soon as you walk in. Cozy movie nights in your open concept living/dining room, warm evenings taking in sunset views on your sprawling balcony, and leisurely strolls through the quiet, family friendly neighbourhood. Your new home is complete with a large primary bedroom, with plenty of room for a king sized bed and tons of closet space. The second bedroom is perfect for a nursery, guest suite, or home office. Building amenities include a well equipped exercise room, sauna, party room, landscaped gardens, and more. Your new home is close to everything! Shops, restaurants, great schools, public transit and proximity to highway access. This is the one you have been waiting for. Don't wait! Book your showing today. (id:50886)
Property Details
| MLS® Number | 40659061 |
| Property Type | Single Family |
| AmenitiesNearBy | Hospital, Park, Place Of Worship, Public Transit, Schools, Shopping |
| EquipmentType | Water Heater |
| Features | Southern Exposure, Visual Exposure, Balcony |
| ParkingSpaceTotal | 1 |
| RentalEquipmentType | Water Heater |
| StorageType | Locker |
Building
| BathroomTotal | 1 |
| BedroomsAboveGround | 2 |
| BedroomsTotal | 2 |
| Amenities | Exercise Centre |
| Appliances | Dishwasher, Dryer, Refrigerator, Stove, Washer, Hood Fan, Window Coverings |
| BasementType | None |
| ConstructionStyleAttachment | Attached |
| CoolingType | Wall Unit |
| ExteriorFinish | Brick |
| HeatingFuel | Electric |
| HeatingType | Forced Air |
| StoriesTotal | 1 |
| SizeInterior | 959 Sqft |
| Type | Apartment |
| UtilityWater | Municipal Water |
Land
| AccessType | Highway Access |
| Acreage | No |
| LandAmenities | Hospital, Park, Place Of Worship, Public Transit, Schools, Shopping |
| Sewer | Municipal Sewage System |
| SizeTotalText | Unknown |
| ZoningDescription | Residential |
Rooms
| Level | Type | Length | Width | Dimensions |
|---|---|---|---|---|
| Main Level | Bedroom | 13'7'' x 11'6'' | ||
| Main Level | Bedroom | 10'10'' x 12'4'' | ||
| Main Level | 4pc Bathroom | Measurements not available | ||
| Main Level | Kitchen | 7'11'' x 11'4'' | ||
| Main Level | Dining Room | 8'2'' x 13'6'' | ||
| Main Level | Living Room | 22'4'' x 12'10'' |
https://www.realtor.ca/real-estate/27512098/9-bonheur-court-unit-802-brantford
Interested?
Contact us for more information
Cameron Sullivan
Broker
245 Wyecroft Rd - Suite 4a
Oakville, Ontario L6K 3Y6




