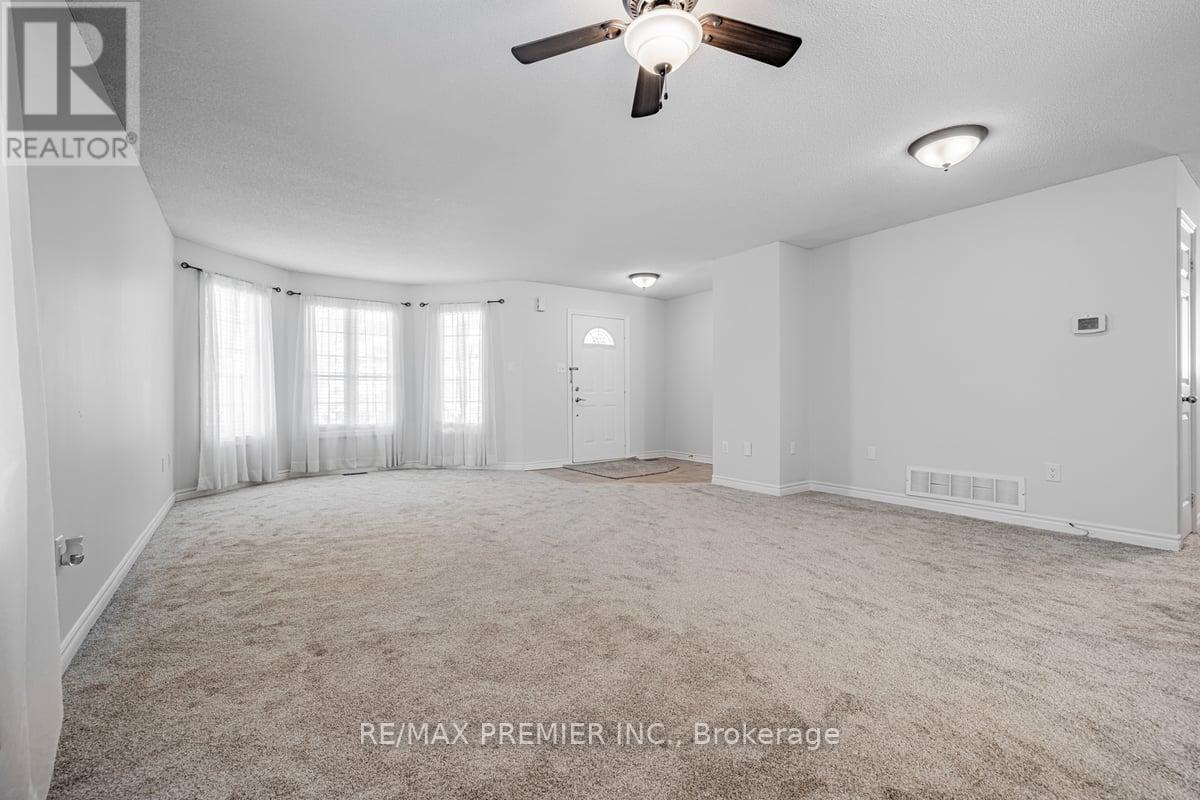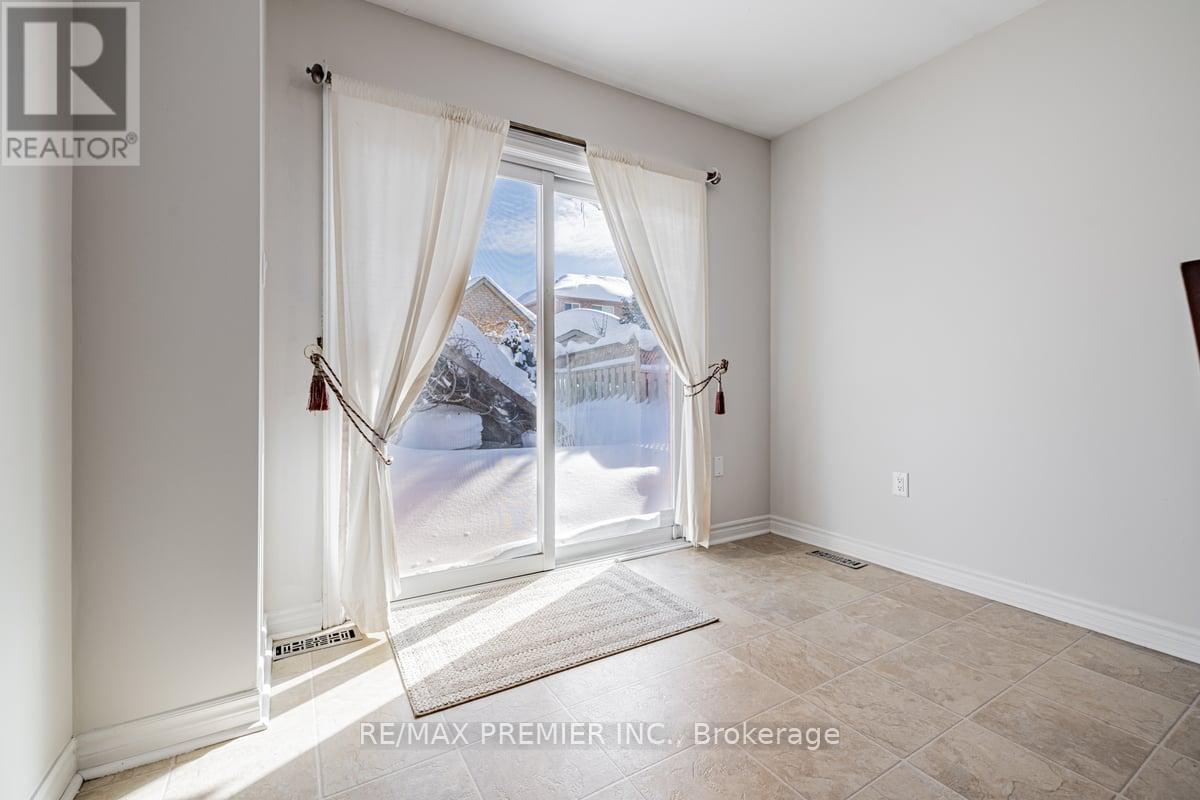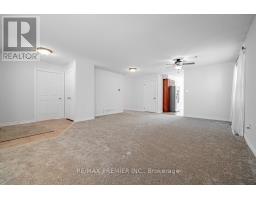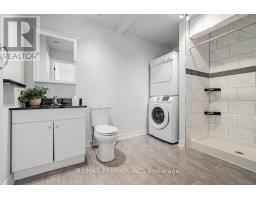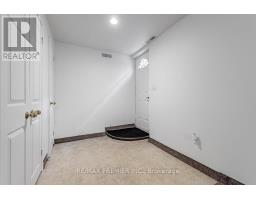9 Brighton Road Barrie, Ontario L4M 6S5
$799,900
Excellent Family Neighbourhood On A Quiet Street. Bright Open Concept Bungalow With Separate Entrance To Large Basement Apartment. Perfect For Extended Families Or Additional Income. Walk Out Eat-In Kitchen With New Appliances & 3 Updated Bathrooms. Main Floor Den Could Also Be Used As An Ensuite Nursery Or Office - Great Floor Plan With Plenty Of Options. Fully Fenced & Private Backyard. Minutes To Highway 400 & Walking Distance To Georgian College & Royal Victoria Regional Health Centre. Floor Plan Attached. (id:50886)
Property Details
| MLS® Number | S12056893 |
| Property Type | Single Family |
| Community Name | Georgian Drive |
| Amenities Near By | Hospital, Park, Public Transit |
| Community Features | School Bus |
| Equipment Type | None |
| Features | Flat Site, In-law Suite |
| Parking Space Total | 6 |
| Rental Equipment Type | None |
| Structure | Patio(s) |
Building
| Bathroom Total | 3 |
| Bedrooms Above Ground | 2 |
| Bedrooms Below Ground | 3 |
| Bedrooms Total | 5 |
| Age | 16 To 30 Years |
| Appliances | Central Vacuum, Water Heater, Water Meter, Dishwasher, Dryer, Microwave, Hood Fan, Two Stoves, Two Washers, Water Softener, Window Coverings, Two Refrigerators |
| Architectural Style | Bungalow |
| Basement Features | Apartment In Basement, Separate Entrance |
| Basement Type | N/a |
| Construction Style Attachment | Detached |
| Cooling Type | Central Air Conditioning |
| Exterior Finish | Brick |
| Fire Protection | Smoke Detectors |
| Flooring Type | Carpeted, Ceramic |
| Foundation Type | Concrete |
| Heating Fuel | Natural Gas |
| Heating Type | Forced Air |
| Stories Total | 1 |
| Size Interior | 700 - 1,100 Ft2 |
| Type | House |
| Utility Water | Municipal Water |
Parking
| Attached Garage | |
| Garage |
Land
| Acreage | No |
| Fence Type | Fenced Yard |
| Land Amenities | Hospital, Park, Public Transit |
| Sewer | Sanitary Sewer |
| Size Depth | 109 Ft ,4 In |
| Size Frontage | 49 Ft ,2 In |
| Size Irregular | 49.2 X 109.4 Ft ; None Known |
| Size Total Text | 49.2 X 109.4 Ft ; None Known|under 1/2 Acre |
| Surface Water | Lake/pond |
| Zoning Description | Residential |
Rooms
| Level | Type | Length | Width | Dimensions |
|---|---|---|---|---|
| Basement | Bedroom | 3.84 m | 4.19 m | 3.84 m x 4.19 m |
| Basement | Living Room | 5.51 m | 4.93 m | 5.51 m x 4.93 m |
| Basement | Kitchen | 3.96 m | 3.53 m | 3.96 m x 3.53 m |
| Basement | Bedroom | 5.44 m | 2.44 m | 5.44 m x 2.44 m |
| Basement | Bedroom | 3.12 m | 4.19 m | 3.12 m x 4.19 m |
| Main Level | Living Room | 7.47 m | 5.26 m | 7.47 m x 5.26 m |
| Main Level | Dining Room | 7.47 m | 5.26 m | 7.47 m x 5.26 m |
| Main Level | Kitchen | 5.4 m | 3.2 m | 5.4 m x 3.2 m |
| Main Level | Primary Bedroom | 4.78 m | 3.66 m | 4.78 m x 3.66 m |
| Main Level | Bedroom 2 | 3.05 m | 3.45 m | 3.05 m x 3.45 m |
| Main Level | Den | 2.39 m | 2.74 m | 2.39 m x 2.74 m |
Utilities
| Cable | Installed |
| Sewer | Installed |
https://www.realtor.ca/real-estate/28108537/9-brighton-road-barrie-georgian-drive-georgian-drive
Contact Us
Contact us for more information
Richard Pantalone
Salesperson
1885 Wilson Ave Ste 200a
Toronto, Ontario M9M 1A2
(416) 743-2000
(416) 743-2031
Alexander Pantalone
Salesperson
www.thesmartchoice.ca/
1885 Wilson Ave Ste 200a
Toronto, Ontario M9M 1A2
(416) 743-2000
(416) 743-2031




