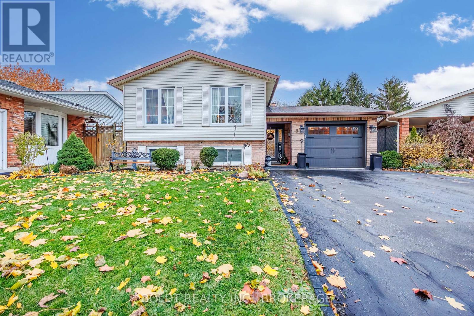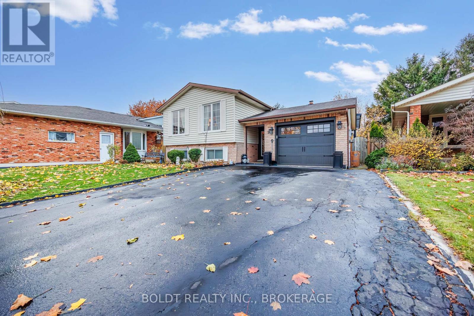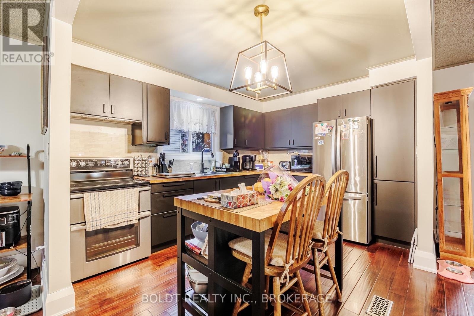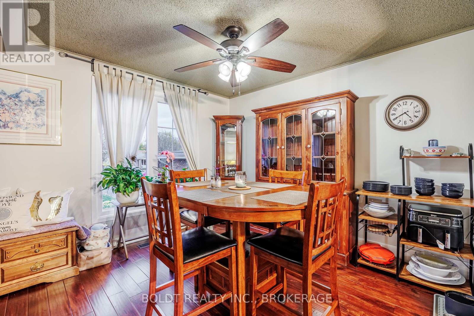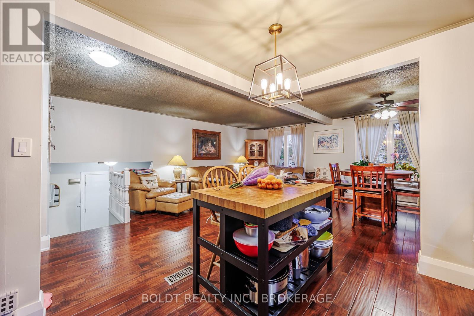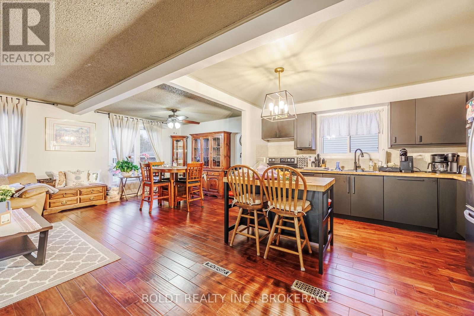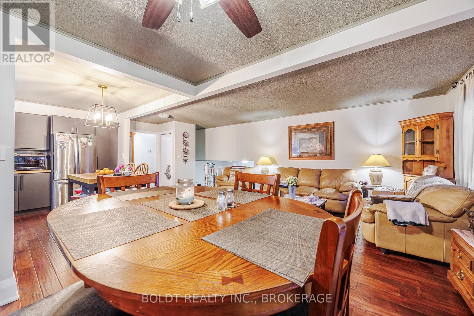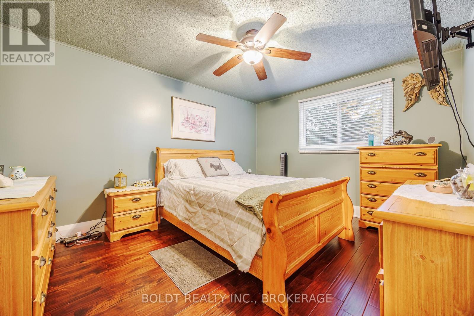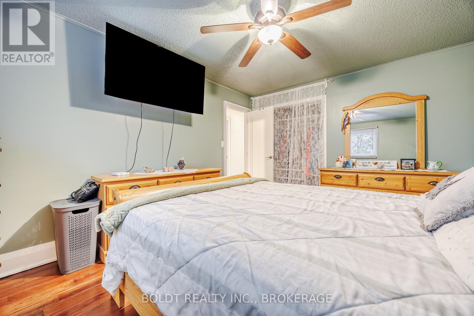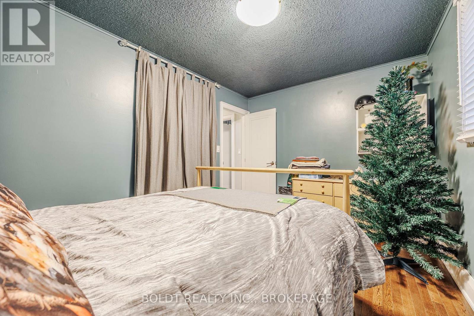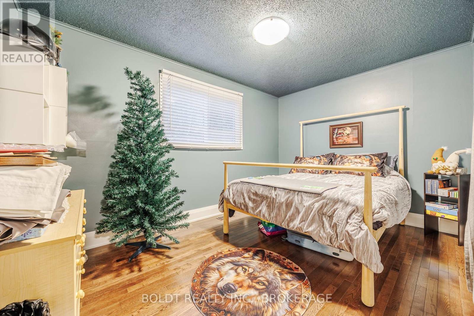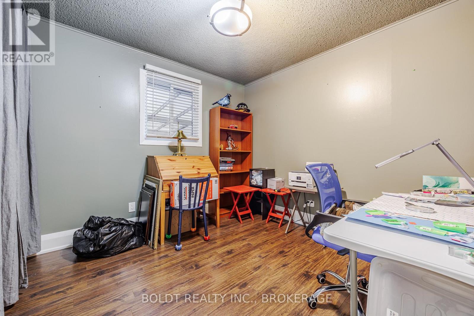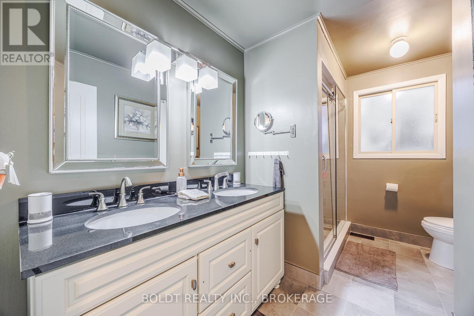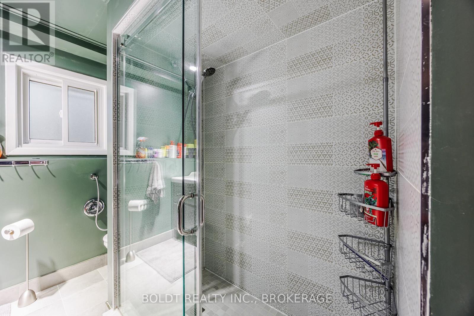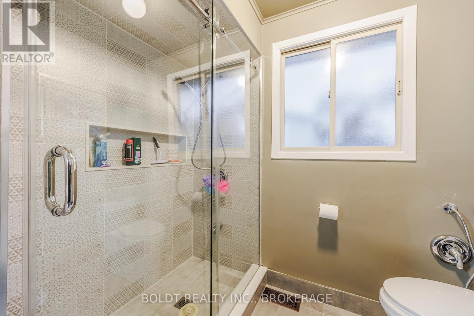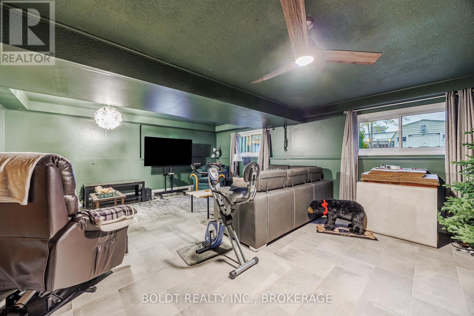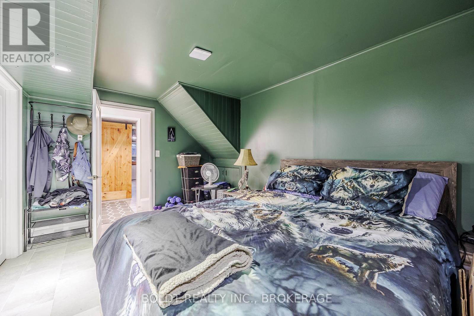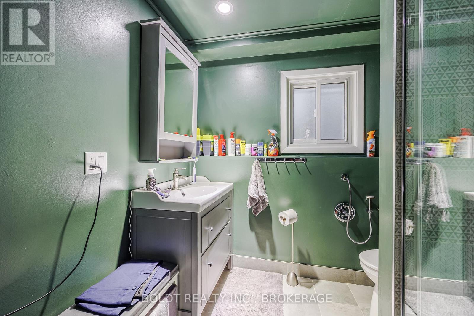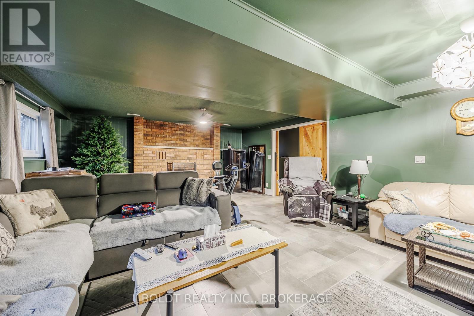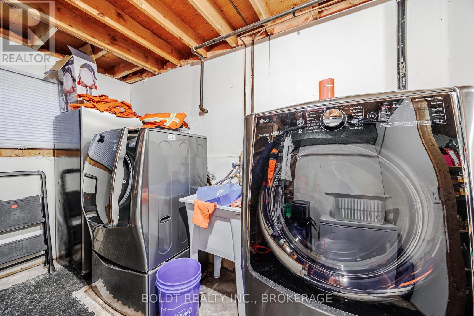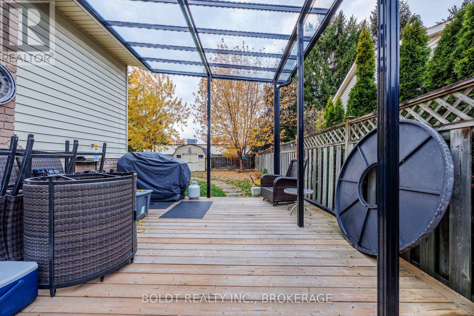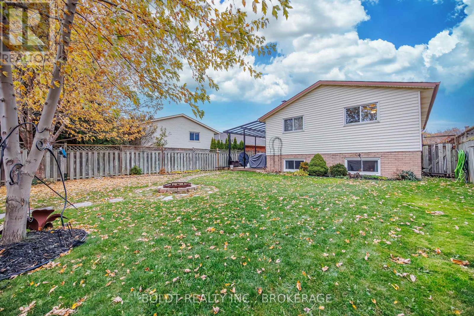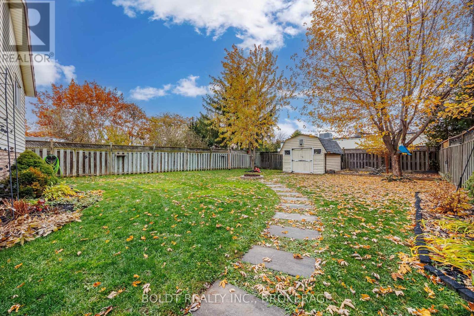9 Brittany Court St. Catharines, Ontario L2S 3C3
$649,000
Step into this beautifully maintained raised bungalow, offering 3+2 bedrooms and a bright, airy open-concept design perfect for everyday living. The kitchen features a central island and flows effortlessly into the living and dining areas, creating a warm and inviting space for gatherings. Hardwood flooring enhances the timeless appeal throughout the main level.The sunlit lower level expands your living space with a spacious rec room complete with a cozy wood-burning fireplace, a full bathroom, ample storage, and a convenient separate entrance leading to the fully fenced backyard. Enjoy outdoor living with a charming patio and plenty of room for family fun.Tucked away on a peaceful cul-de-sac in the desirable Ridley Heights neighbourhood, this home offers exceptional convenience with quick access to the highway and close proximity to business centres, hospitals, shopping, and schools. A rare opportunity in a prime location. Book your showing today. (id:50886)
Property Details
| MLS® Number | X12548302 |
| Property Type | Single Family |
| Community Name | 459 - Ridley |
| Equipment Type | Water Heater |
| Features | Carpet Free |
| Parking Space Total | 3 |
| Rental Equipment Type | Water Heater |
Building
| Bathroom Total | 2 |
| Bedrooms Above Ground | 3 |
| Bedrooms Below Ground | 1 |
| Bedrooms Total | 4 |
| Appliances | Garage Door Opener Remote(s), Dishwasher, Dryer, Stove, Washer, Refrigerator |
| Architectural Style | Raised Bungalow |
| Basement Features | Separate Entrance |
| Basement Type | N/a |
| Construction Style Attachment | Detached |
| Cooling Type | Central Air Conditioning |
| Exterior Finish | Vinyl Siding |
| Foundation Type | Poured Concrete |
| Heating Fuel | Natural Gas |
| Heating Type | Forced Air |
| Stories Total | 1 |
| Size Interior | 1,100 - 1,500 Ft2 |
| Type | House |
| Utility Water | Municipal Water |
Parking
| Attached Garage | |
| Garage |
Land
| Acreage | No |
| Sewer | Sanitary Sewer |
| Size Depth | 161 Ft ,2 In |
| Size Frontage | 59 Ft ,10 In |
| Size Irregular | 59.9 X 161.2 Ft |
| Size Total Text | 59.9 X 161.2 Ft|under 1/2 Acre |
Rooms
| Level | Type | Length | Width | Dimensions |
|---|---|---|---|---|
| Basement | Bathroom | 3.22 m | 2.74 m | 3.22 m x 2.74 m |
| Basement | Family Room | 5.23 m | 4.01 m | 5.23 m x 4.01 m |
| Basement | Bedroom | 3.47 m | 2.87 m | 3.47 m x 2.87 m |
| Basement | Laundry Room | 3.5 m | 2.3 m | 3.5 m x 2.3 m |
| Main Level | Kitchen | 3.7 m | 2.9 m | 3.7 m x 2.9 m |
| Main Level | Living Room | 6.2 m | 3 m | 6.2 m x 3 m |
| Main Level | Dining Room | 3.4 m | 2.9 m | 3.4 m x 2.9 m |
| Main Level | Primary Bedroom | 4.2 m | 3.4 m | 4.2 m x 3.4 m |
| Main Level | Bedroom 2 | 4 m | 2.8 m | 4 m x 2.8 m |
| Main Level | Bedroom 3 | 2.9 m | 2.9 m | 2.9 m x 2.9 m |
| Main Level | Bathroom | 3.5 m | 2.3 m | 3.5 m x 2.3 m |
https://www.realtor.ca/real-estate/29107229/9-brittany-court-st-catharines-ridley-459-ridley
Contact Us
Contact us for more information
Huihui Zhu
Broker
211 Scott Street
St. Catharines, Ontario L2N 1H5
(289) 362-3232
(289) 362-3230
www.boldtrealty.ca/

