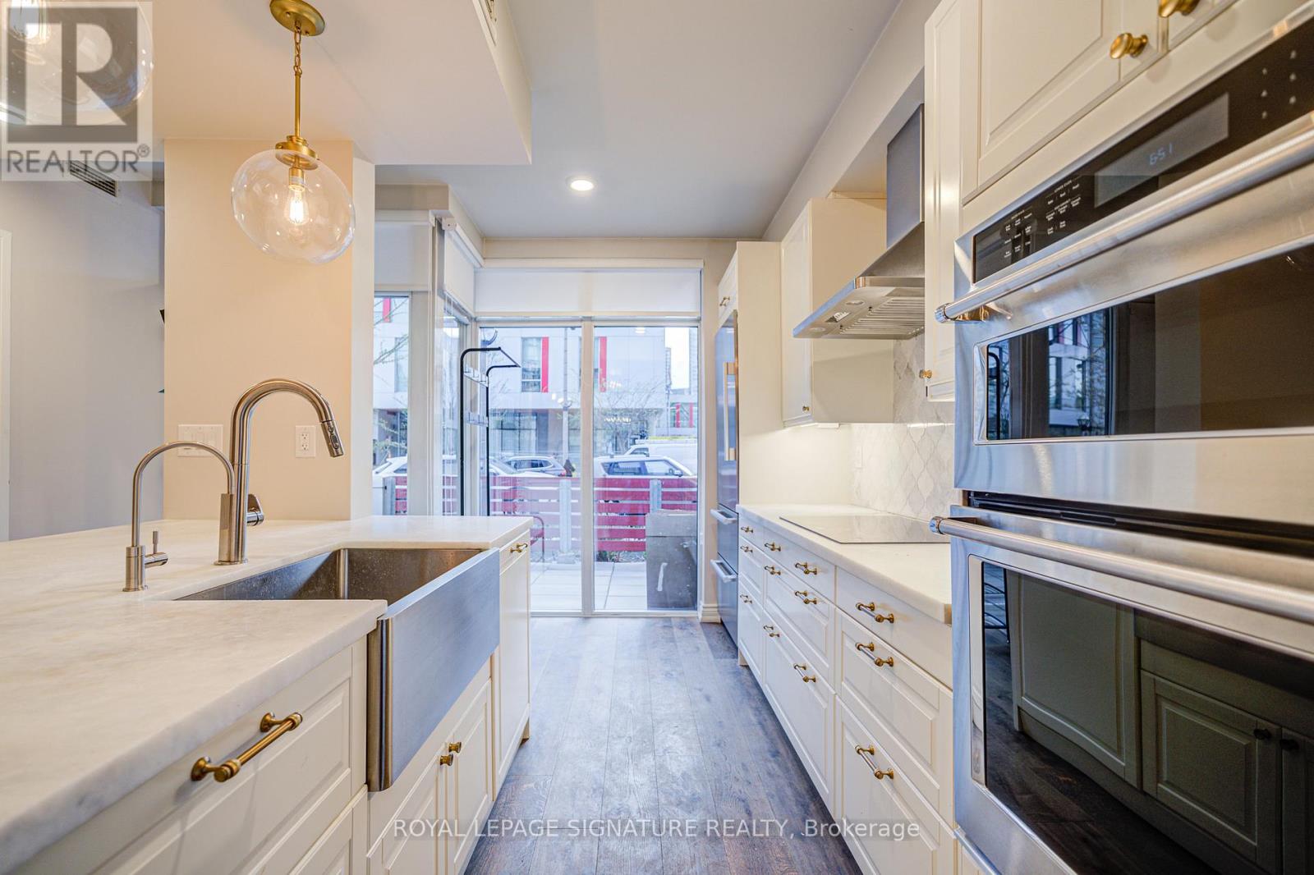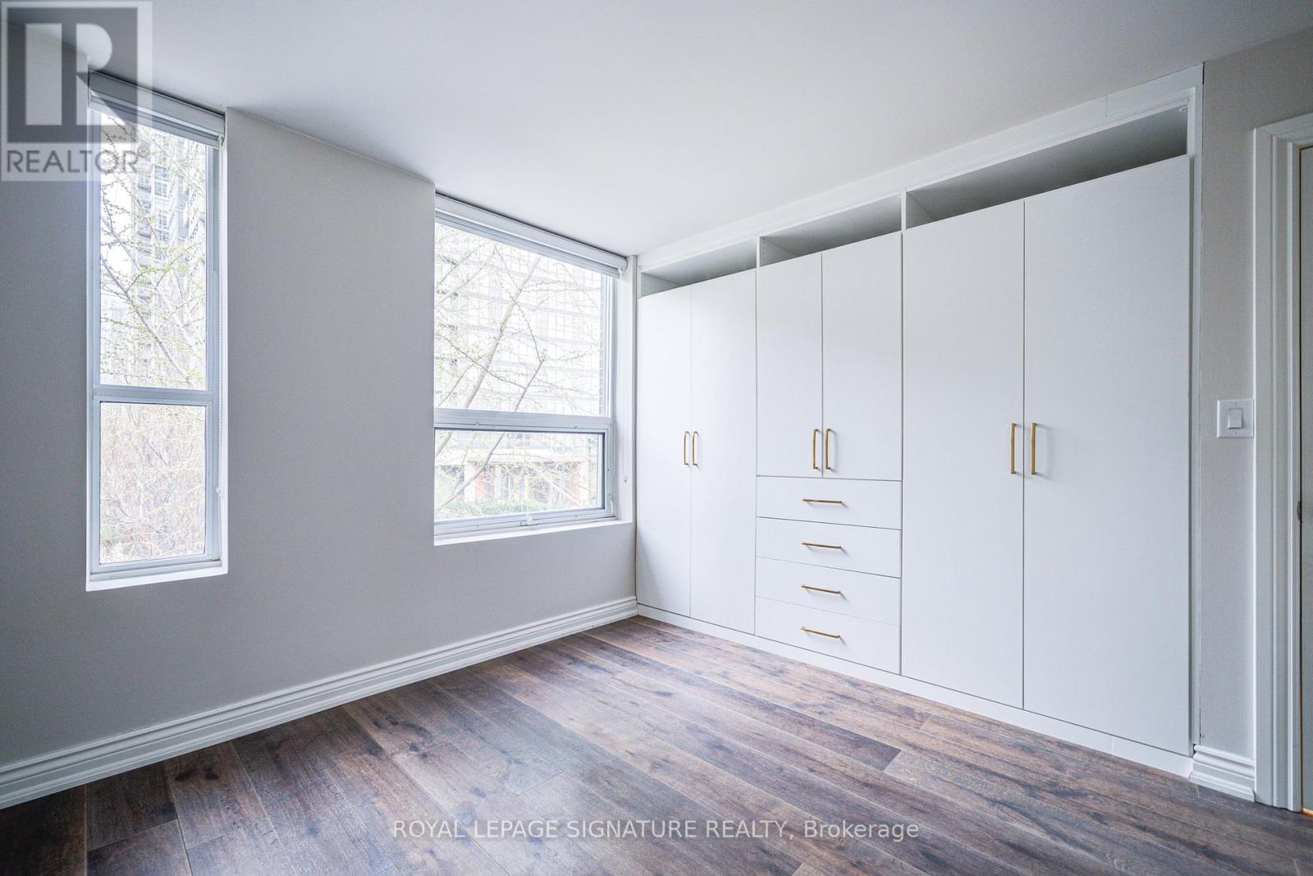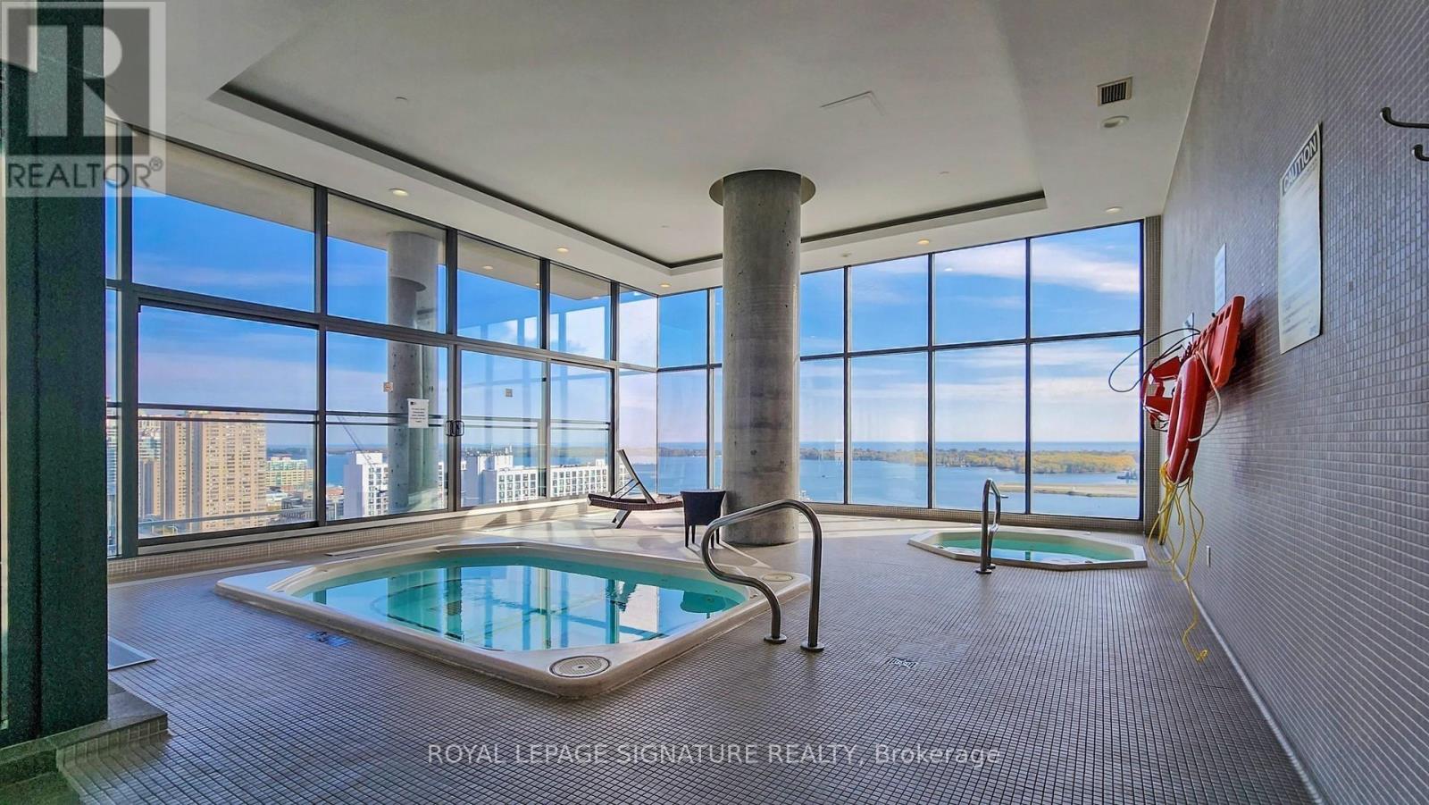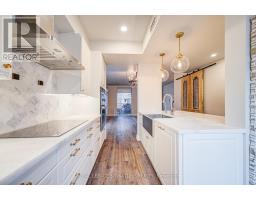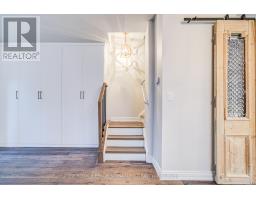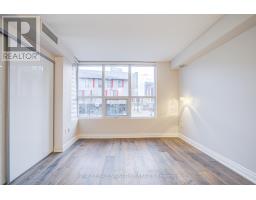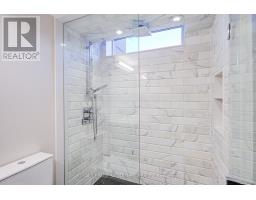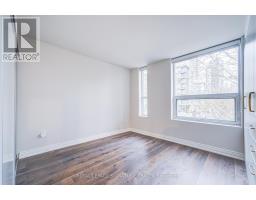9 Brunel Court Toronto, Ontario M5V 3Y2
$6,500 Monthly
Welcome to this beautifully appointed condo townhouse at the highly sought-after 9 Brunel Court in City Place. This rare gem offers high-end finishes throughout, including rich hardwood flooring, a stylish modern kitchen with premium appliances, and an impressive amount of built-in storage, a rare find in condo living. Enjoy three well-sized outdoor spaces, including a spacious third-floor terrace, ideal for outdoor dining or unwinding after a long day. The open-concept layout is thoughtfully designed for both comfort and style, with a private street-level entrance that adds a unique, home-like feel. Residents enjoy resort-style amenities: an indoor pool, two fully equipped gyms, basketball/squash court, children's playroom, and the luxurious27th-floor Sky Lounge, complete with a party room, spa oasis, jacuzzi, sauna, and terrace offering stunning lake and city views. Guest suites are available for overnight visitors, and for added everyday convenience, there's also a restaurant and a Starbucks connected to the building. Steps to the waterfront, parks, Rogers Centre, and transit. This is downtown living at its finest. (id:50886)
Property Details
| MLS® Number | C12124176 |
| Property Type | Single Family |
| Community Name | Waterfront Communities C1 |
| Community Features | Pet Restrictions |
| Parking Space Total | 1 |
Building
| Bathroom Total | 3 |
| Bedrooms Above Ground | 3 |
| Bedrooms Below Ground | 1 |
| Bedrooms Total | 4 |
| Amenities | Exercise Centre, Party Room, Recreation Centre, Sauna, Storage - Locker, Security/concierge |
| Appliances | Range, Water Purifier, Water Treatment, Dishwasher, Dryer, Microwave, Oven, Stove, Washer, Refrigerator |
| Cooling Type | Central Air Conditioning |
| Exterior Finish | Concrete |
| Fire Protection | Security System |
| Fireplace Present | Yes |
| Flooring Type | Hardwood |
| Half Bath Total | 1 |
| Heating Fuel | Natural Gas |
| Heating Type | Forced Air |
| Stories Total | 3 |
| Size Interior | 1,600 - 1,799 Ft2 |
| Type | Row / Townhouse |
Parking
| Underground | |
| Garage |
Land
| Acreage | No |
Rooms
| Level | Type | Length | Width | Dimensions |
|---|---|---|---|---|
| Second Level | Primary Bedroom | Measurements not available | ||
| Second Level | Bedroom 2 | Measurements not available | ||
| Second Level | Bedroom 3 | Measurements not available | ||
| Third Level | Den | Measurements not available | ||
| Main Level | Living Room | Measurements not available | ||
| Main Level | Dining Room | Measurements not available | ||
| Main Level | Kitchen | Measurements not available |
Contact Us
Contact us for more information
Mona Radfar
Salesperson
201-30 Eglinton Ave West
Mississauga, Ontario L5R 3E7
(905) 568-2121
(905) 568-2588













