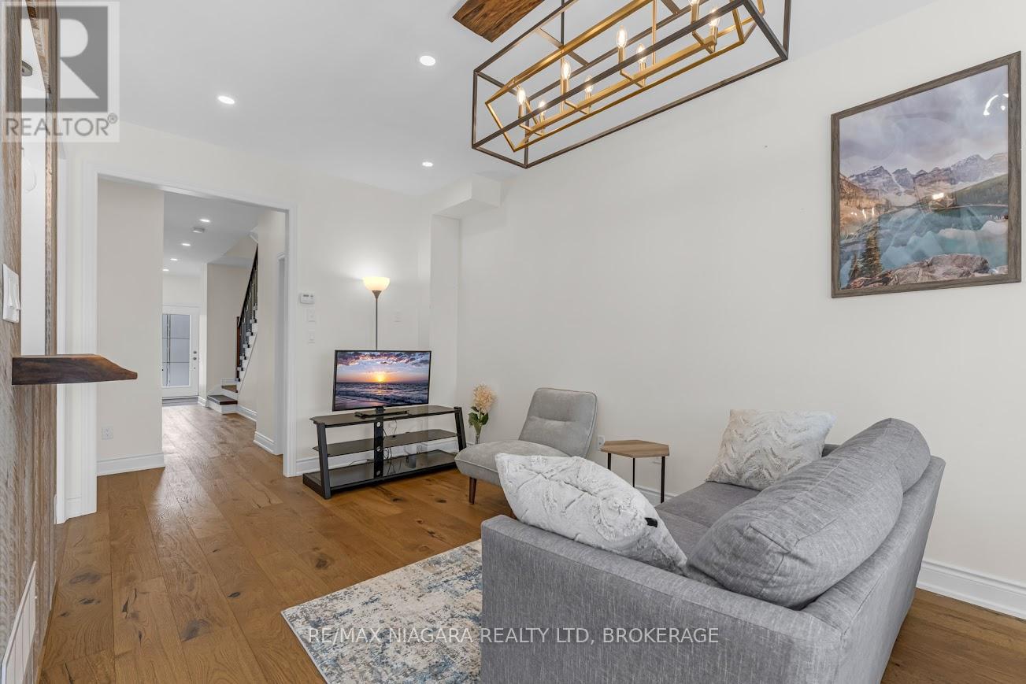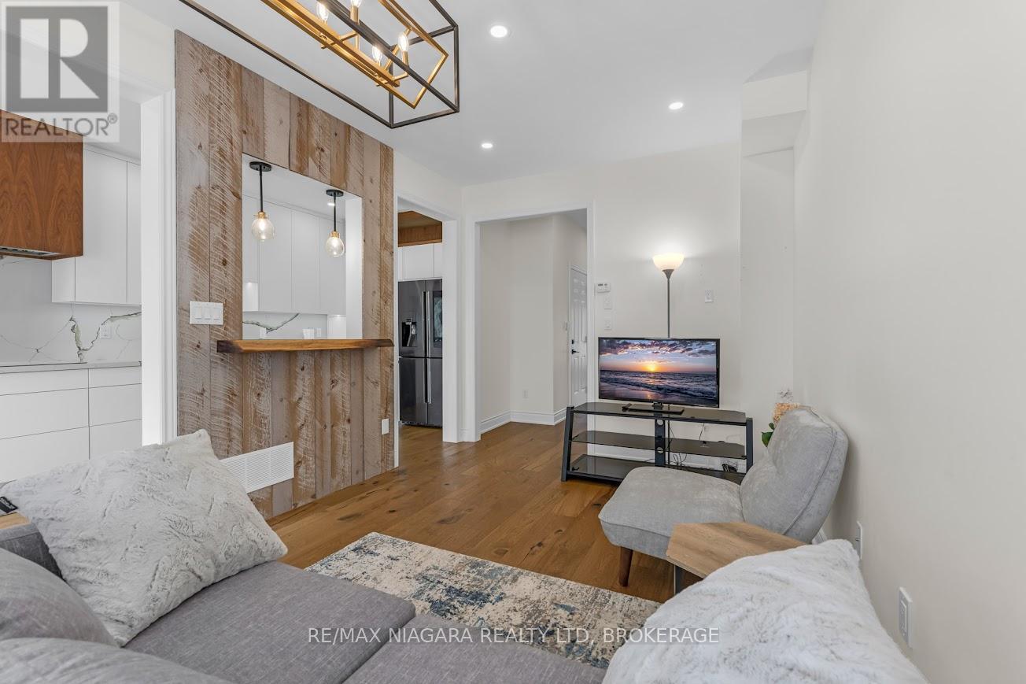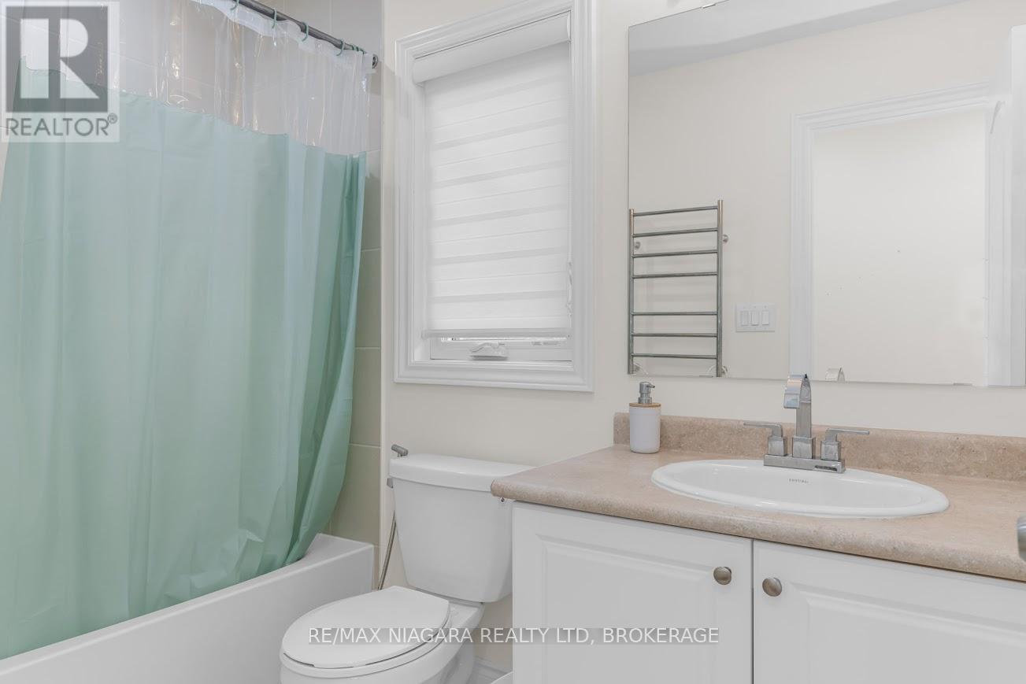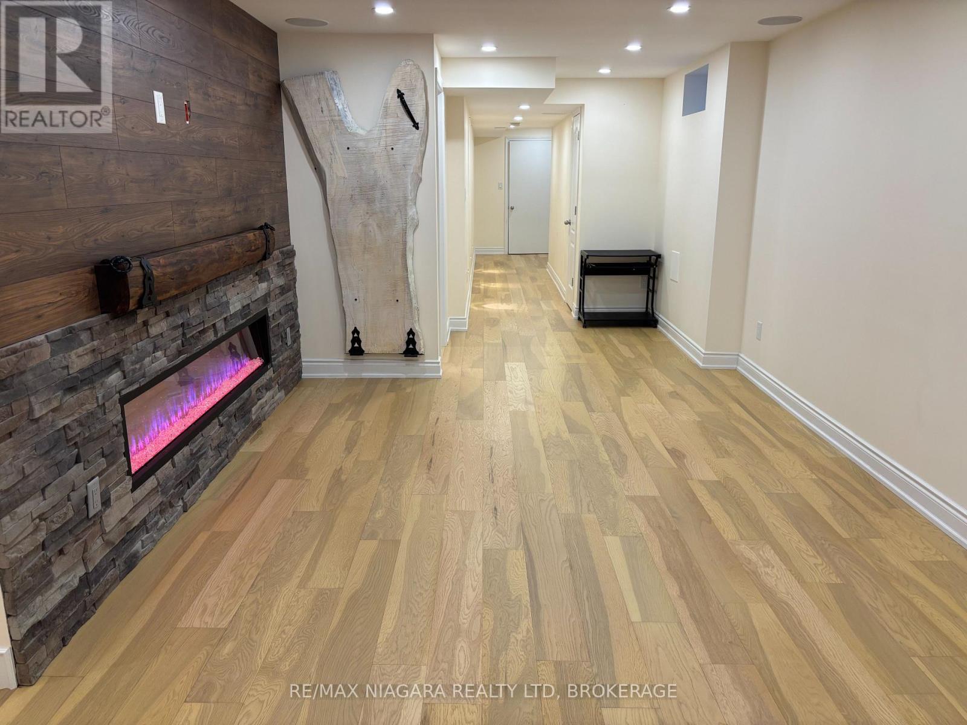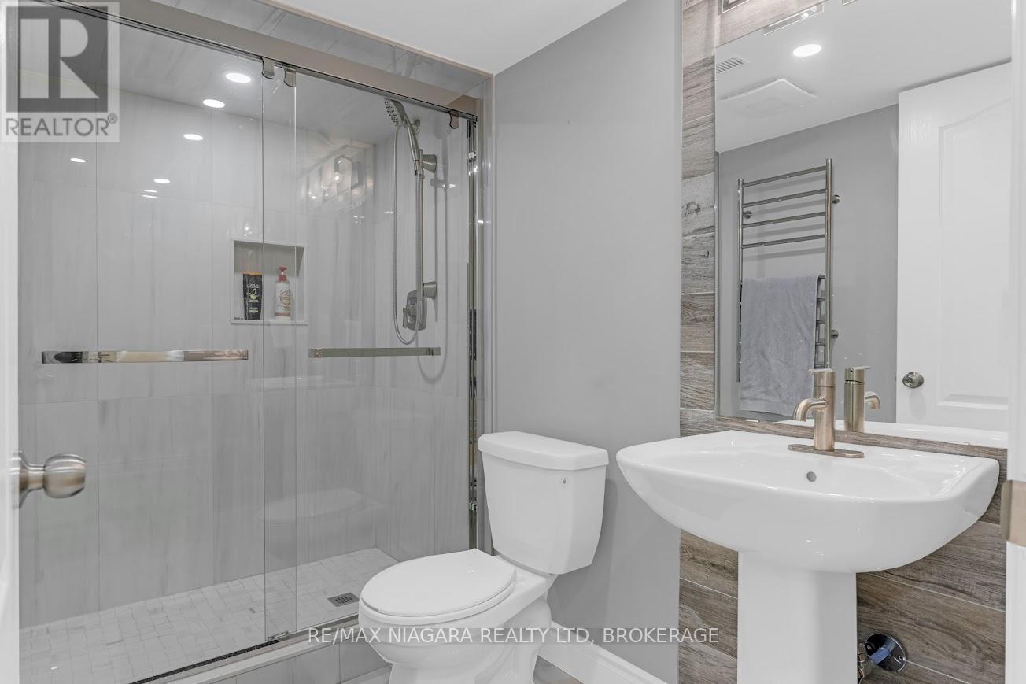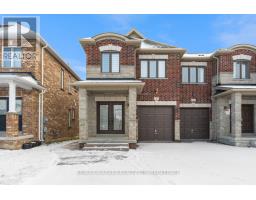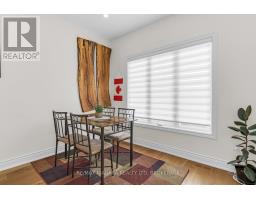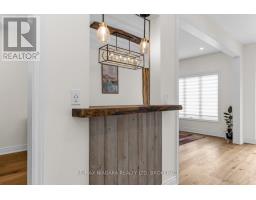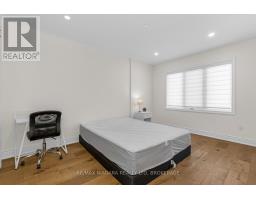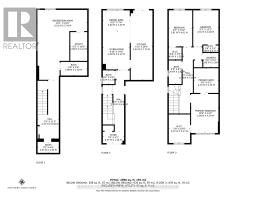9 Bruton Street N Thorold, Ontario L2V 0J6
$779,000
Welcome to your dream home in the heart of Thorold! This stunning property boasts a thoughtfully designed concrete driveway that wraps around the side of the home, seamlessly blending with a beautifully lit concrete walkway for added convenience and elegance. Inside, you'll find a completely updated ensuite bathroom, featuring a luxurious smart toilet, a large modern shower, a picturesque soaking tub, and a chic his-and-her vanity. The beautiful wood floors throughout the home add warmth and sophistication to every room. The fenced-in backyard oasis offers a serene escape, perfect for relaxation or entertaining guests. The second-floor laundry makes everyday living a breeze, while the modern appliances elevate the functionality and style of the kitchen. Located in a developing area of Thorold, this home is surrounded by growth and potential, offering the perfect mix of privacy and community. Don't miss out on this exceptional property schedule your viewing today! (id:50886)
Property Details
| MLS® Number | X11888561 |
| Property Type | Single Family |
| Community Name | 557 - Thorold Downtown |
| Features | Sump Pump |
| Parking Space Total | 3 |
| Structure | Patio(s) |
Building
| Bathroom Total | 3 |
| Bedrooms Above Ground | 3 |
| Bedrooms Total | 3 |
| Amenities | Fireplace(s) |
| Appliances | Range, Dishwasher, Dryer, Refrigerator, Stove |
| Basement Development | Finished |
| Basement Type | N/a (finished) |
| Construction Style Attachment | Attached |
| Cooling Type | Central Air Conditioning, Ventilation System |
| Exterior Finish | Brick Facing |
| Fireplace Present | Yes |
| Fireplace Total | 1 |
| Foundation Type | Poured Concrete |
| Half Bath Total | 1 |
| Heating Fuel | Natural Gas |
| Heating Type | Forced Air |
| Stories Total | 2 |
| Size Interior | 1,500 - 2,000 Ft2 |
| Type | Row / Townhouse |
| Utility Water | Municipal Water |
Parking
| Garage | |
| Inside Entry |
Land
| Acreage | No |
| Sewer | Sanitary Sewer |
| Size Depth | 101 Ft ,8 In |
| Size Frontage | 24 Ft ,7 In |
| Size Irregular | 24.6 X 101.7 Ft |
| Size Total Text | 24.6 X 101.7 Ft |
Rooms
| Level | Type | Length | Width | Dimensions |
|---|---|---|---|---|
| Second Level | Bedroom | 4.27 m | 3.04 m | 4.27 m x 3.04 m |
| Second Level | Bathroom | 2.69 m | 2.69 m | 2.69 m x 2.69 m |
| Second Level | Bedroom 2 | 3.97 m | 2.96 m | 3.97 m x 2.96 m |
| Second Level | Bedroom 3 | 3.78 m | 2.96 m | 3.78 m x 2.96 m |
| Second Level | Bathroom | 2.59 m | 1.49 m | 2.59 m x 1.49 m |
| Second Level | Laundry Room | 1.67 m | 0.63 m | 1.67 m x 0.63 m |
| Basement | Family Room | 5.71 m | 3.27 m | 5.71 m x 3.27 m |
| Basement | Bathroom | 1.82 m | 1.52 m | 1.82 m x 1.52 m |
| Ground Level | Family Room | 6.52 m | 2.99 m | 6.52 m x 2.99 m |
| Ground Level | Kitchen | 7.01 m | 2.38 m | 7.01 m x 2.38 m |
Contact Us
Contact us for more information
Doug Palmer
Salesperson
150 Prince Charles Drive S
Welland, Ontario L3C 7B3
(905) 732-4426
Alison Wills
Salesperson
150 Prince Charles Drive S
Welland, Ontario L3C 7B3
(905) 732-4426





