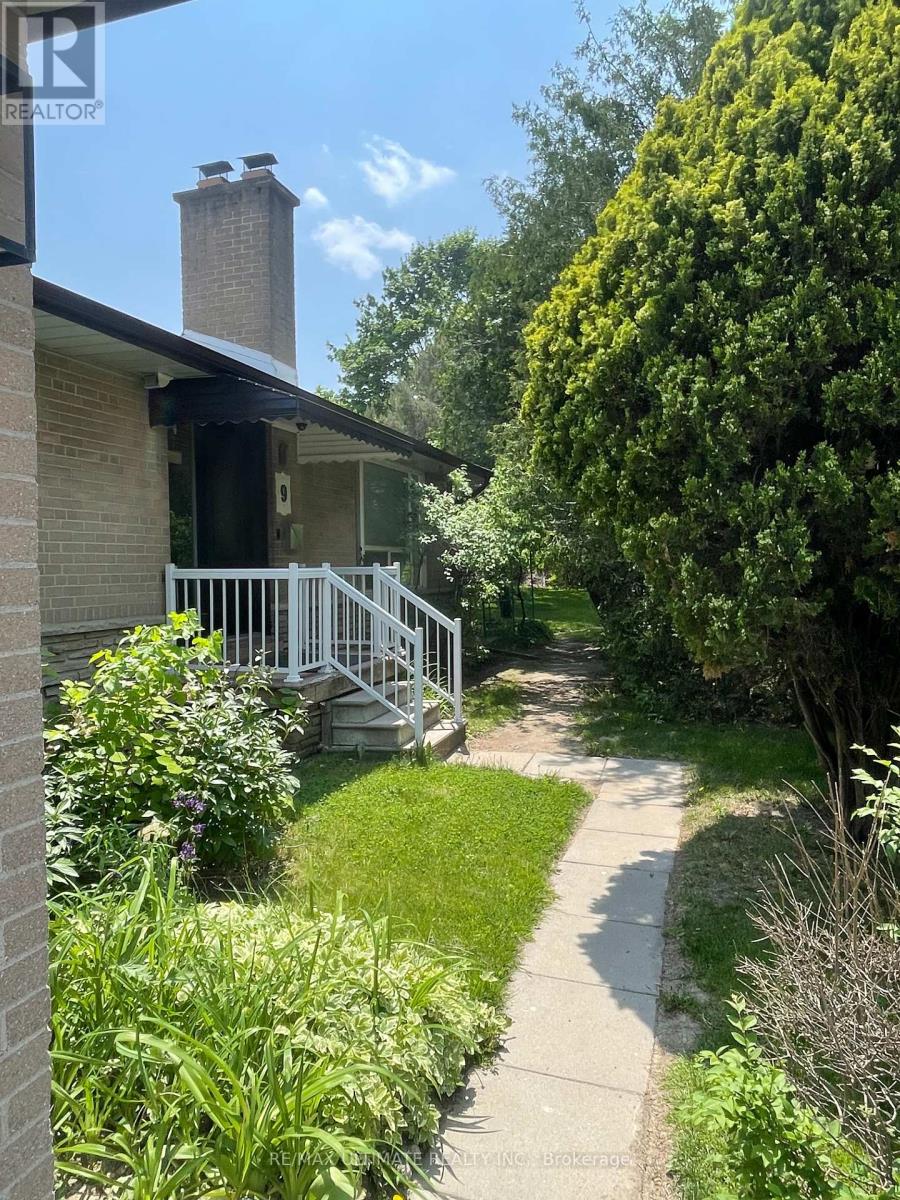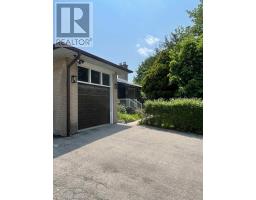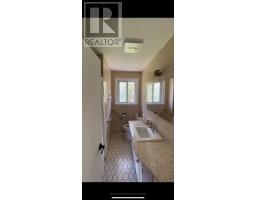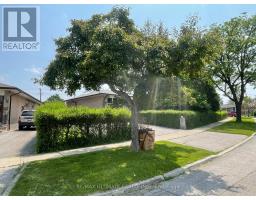9 Camperdown Avenue Toronto, Ontario M9R 3T3
$3,000 Monthly
Spacious 3-Bedroom Main Floor Apartment in a Bungalow Near the Airport. Discover this charming and spacious 3-bedroom main floor apartment nestled in a beautifully maintained bungalow just minutes from the airport. Featuring a private entrance and a generous layout, this home offers comfort and convenience in a peaceful setting. ensuite laundry with a attached garage, Enjoy ample living space with large bedrooms, a bright and airy living room, and a functional kitchen perfect for everyday living. Situated on a private lot with plenty of land, this property provides plenty of outdoor space for gardening, outdoor activities, or future expansion. Whether you're traveling frequently or seeking a serene retreat close to transportation hubs, this apartment offers the perfect blend of privacy, accessibility, and room to grow. Don't miss this opportunity to make this wonderful property your new home! (id:50886)
Property Details
| MLS® Number | W12196721 |
| Property Type | Single Family |
| Community Name | Kingsview Village-The Westway |
| Parking Space Total | 3 |
Building
| Bathroom Total | 1 |
| Bedrooms Above Ground | 3 |
| Bedrooms Total | 3 |
| Architectural Style | Bungalow |
| Construction Style Attachment | Detached |
| Cooling Type | Central Air Conditioning |
| Exterior Finish | Brick |
| Fireplace Present | Yes |
| Flooring Type | Hardwood, Tile |
| Foundation Type | Concrete |
| Heating Fuel | Natural Gas |
| Heating Type | Forced Air |
| Stories Total | 1 |
| Size Interior | 700 - 1,100 Ft2 |
| Type | House |
| Utility Water | Municipal Water |
Parking
| Garage |
Land
| Acreage | No |
| Sewer | Sanitary Sewer |
Rooms
| Level | Type | Length | Width | Dimensions |
|---|---|---|---|---|
| Main Level | Living Room | 4.8 m | 3.65 m | 4.8 m x 3.65 m |
| Main Level | Dining Room | 2.5 m | 2.44 m | 2.5 m x 2.44 m |
| Main Level | Kitchen | 3.95 m | 3.24 m | 3.95 m x 3.24 m |
| Main Level | Primary Bedroom | 4.27 m | 3.05 m | 4.27 m x 3.05 m |
| Main Level | Bedroom 2 | 3.51 m | 2.74 m | 3.51 m x 2.74 m |
| Main Level | Bedroom 3 | 3.05 m | 2.6 m | 3.05 m x 2.6 m |
Contact Us
Contact us for more information
Gilbert Lopes
Salesperson
www.soldbygil.com/
836 Dundas St West
Toronto, Ontario M6J 1V5
(416) 530-1080
(416) 530-4733
www.RemaxUltimate.com
Rafaela Arantes
Salesperson
836 Dundas St West
Toronto, Ontario M6J 1V5
(416) 530-1080
(416) 530-4733
www.RemaxUltimate.com





























