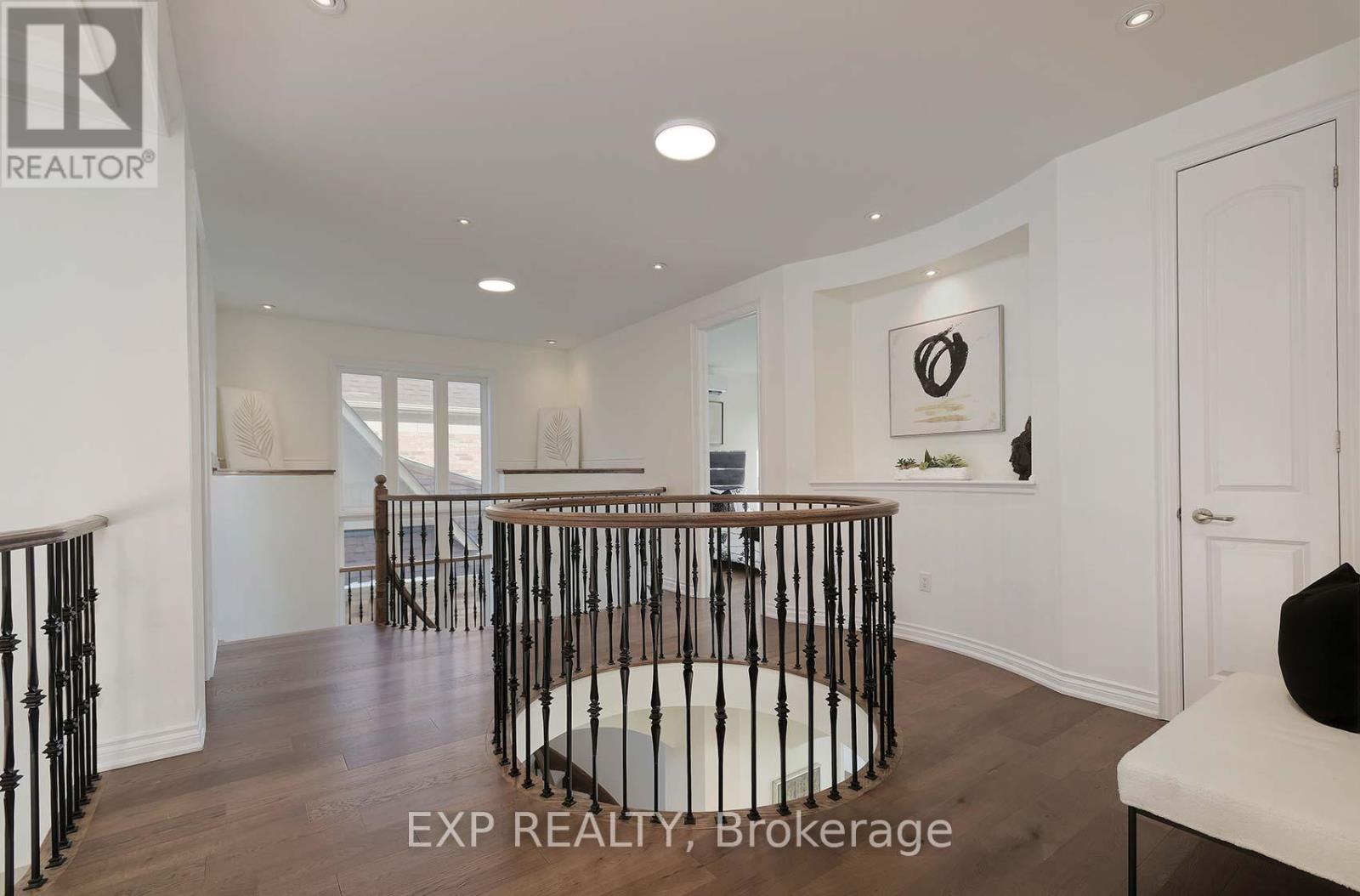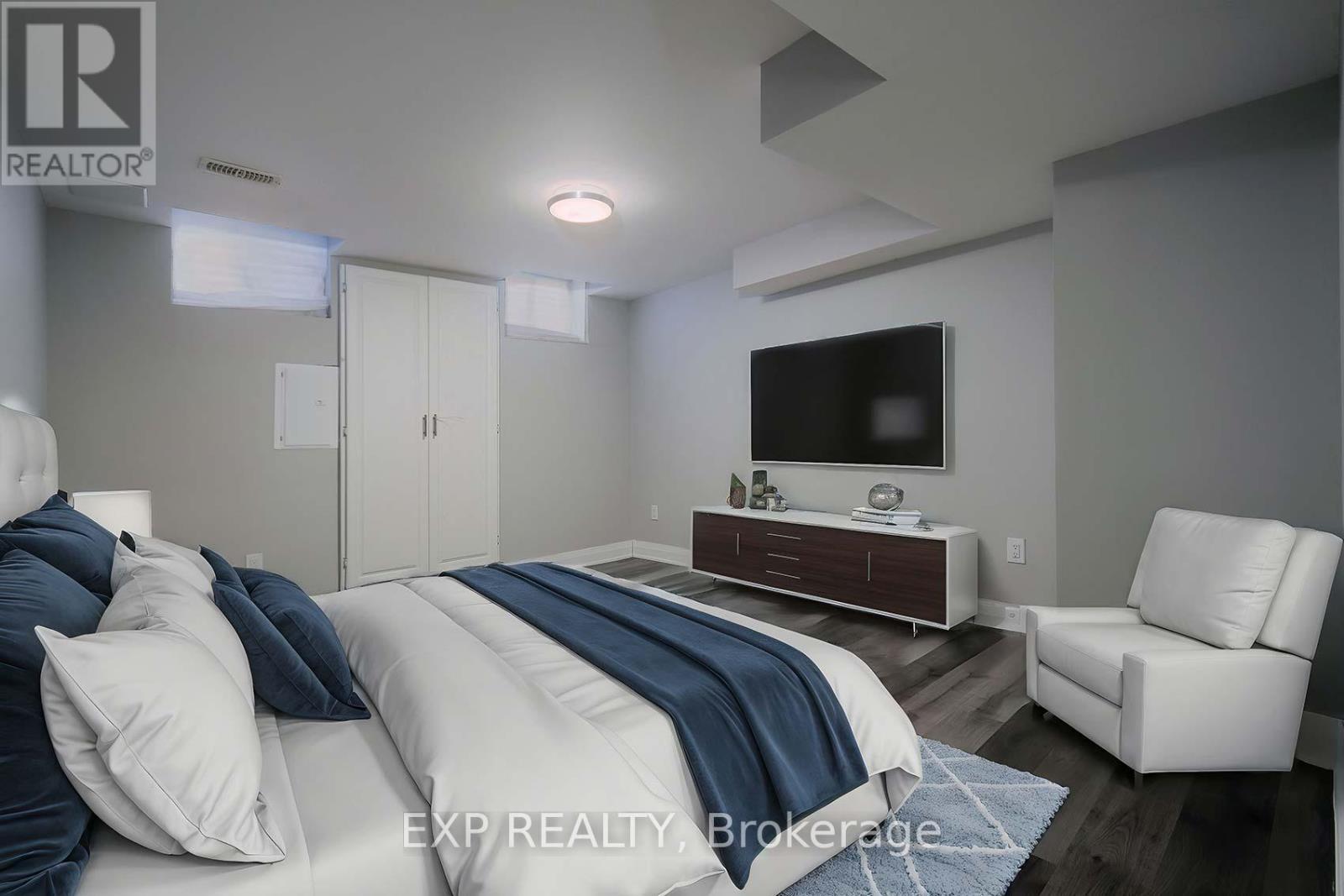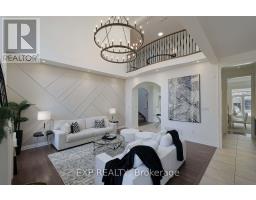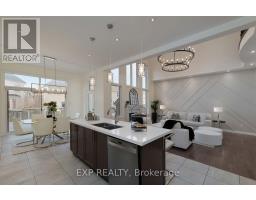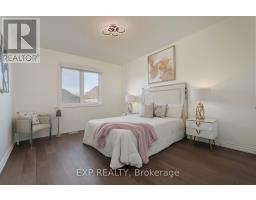9 Cannington Crescent Brampton, Ontario L6X 0X4
$2,299,900
Rare Opportunity to own this Luxurious Estate Home with Triple Car Garage in Credit Ridge. This exceptional 4+2 bedroom, 6-bathroom home sits on a 60-ft lot in the prestigious Estates of Credit Ridge, offering over 6,000 sq. ft. of beautifully designed space. The main floor boasts 10-ft ceilings, a breathtaking 20-ft vaulted family room with intricate ceiling details and a stunning chandelier, along with hardwood floors, waffle ceilings, crown mouldings, and pot lights throughout. A formal living and dining room with a butlers pantry adds elegance, while the expansive 30-ft rear deck is perfect for entertaining. The home features two primary suites with spacious walk-in closets, and a main floor den that can easily convert into a 5th bedroom. Additionally, a legal 2-bedroom, 2-bathroom basement suite with a separate side entrance and high-end finishes provides ideal rental income potential or multi-generational living. This rare gem wont last long, book your private tour today! **** EXTRAS **** Tandem Garage currently converted into a storage/mudroom and can easily be converted back to Garage if preferred. Don't miss this Beautiful Property! (id:50886)
Property Details
| MLS® Number | W11936821 |
| Property Type | Single Family |
| Community Name | Credit Valley |
| Features | In-law Suite |
| Parking Space Total | 5 |
| Pool Type | Inground Pool |
Building
| Bathroom Total | 6 |
| Bedrooms Above Ground | 4 |
| Bedrooms Below Ground | 2 |
| Bedrooms Total | 6 |
| Appliances | Oven - Built-in, Blinds, Dryer, Oven, Refrigerator, Stove, Washer |
| Basement Features | Apartment In Basement, Separate Entrance |
| Basement Type | N/a |
| Construction Style Attachment | Detached |
| Cooling Type | Central Air Conditioning |
| Exterior Finish | Brick, Stucco |
| Fireplace Present | Yes |
| Fireplace Total | 1 |
| Flooring Type | Hardwood |
| Foundation Type | Poured Concrete |
| Half Bath Total | 1 |
| Heating Fuel | Natural Gas |
| Heating Type | Forced Air |
| Stories Total | 2 |
| Size Interior | 3,500 - 5,000 Ft2 |
| Type | House |
| Utility Water | Municipal Water |
Parking
| Attached Garage | |
| Tandem |
Land
| Acreage | No |
| Sewer | Sanitary Sewer |
| Size Depth | 115 Ft |
| Size Frontage | 60 Ft ,1 In |
| Size Irregular | 60.1 X 115 Ft |
| Size Total Text | 60.1 X 115 Ft |
Rooms
| Level | Type | Length | Width | Dimensions |
|---|
Contact Us
Contact us for more information
Mark Ferreira
Salesperson
4711 Yonge St Unit C 10/fl
Toronto, Ontario M2N 6K8
(866) 530-7737
(647) 849-3180
















