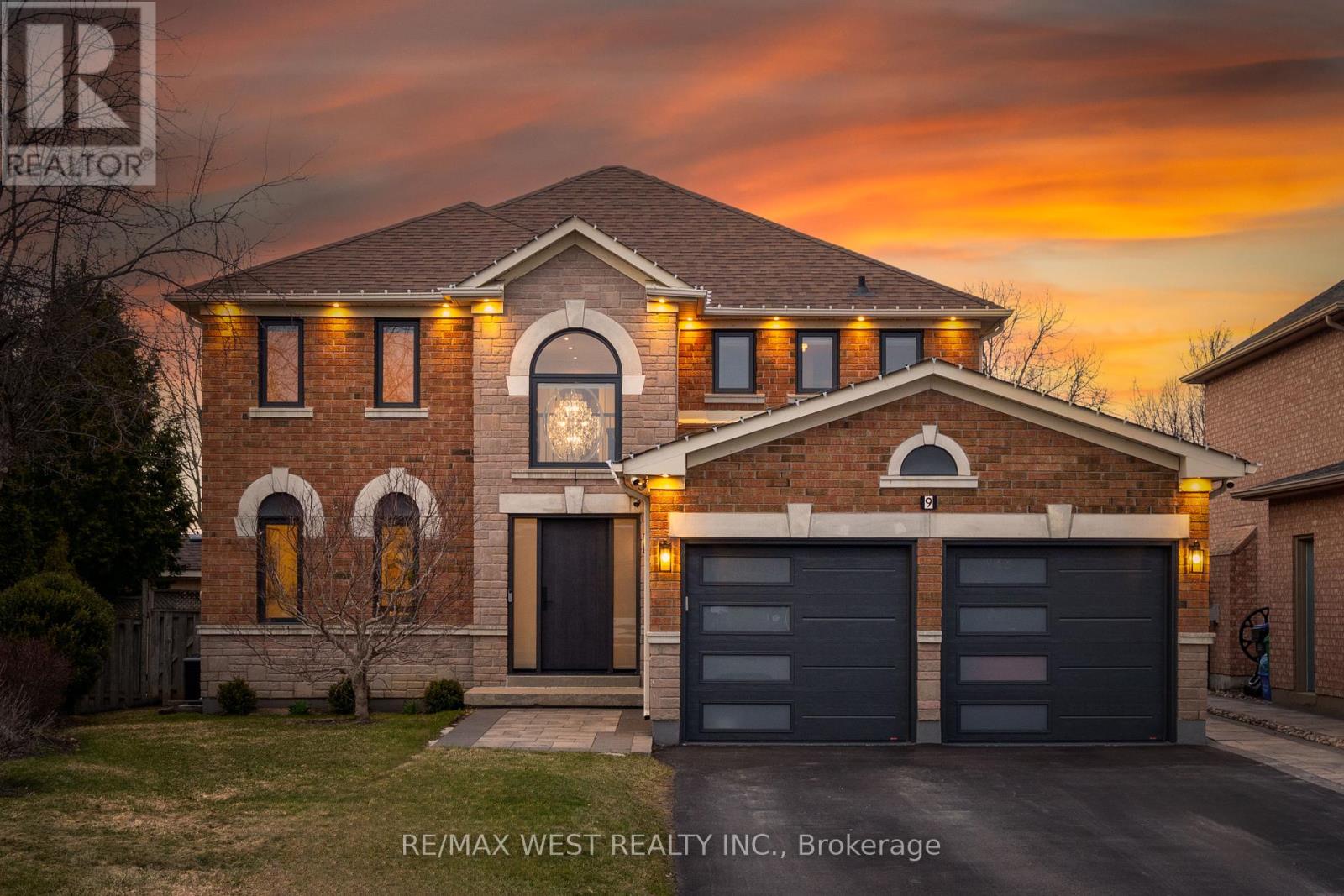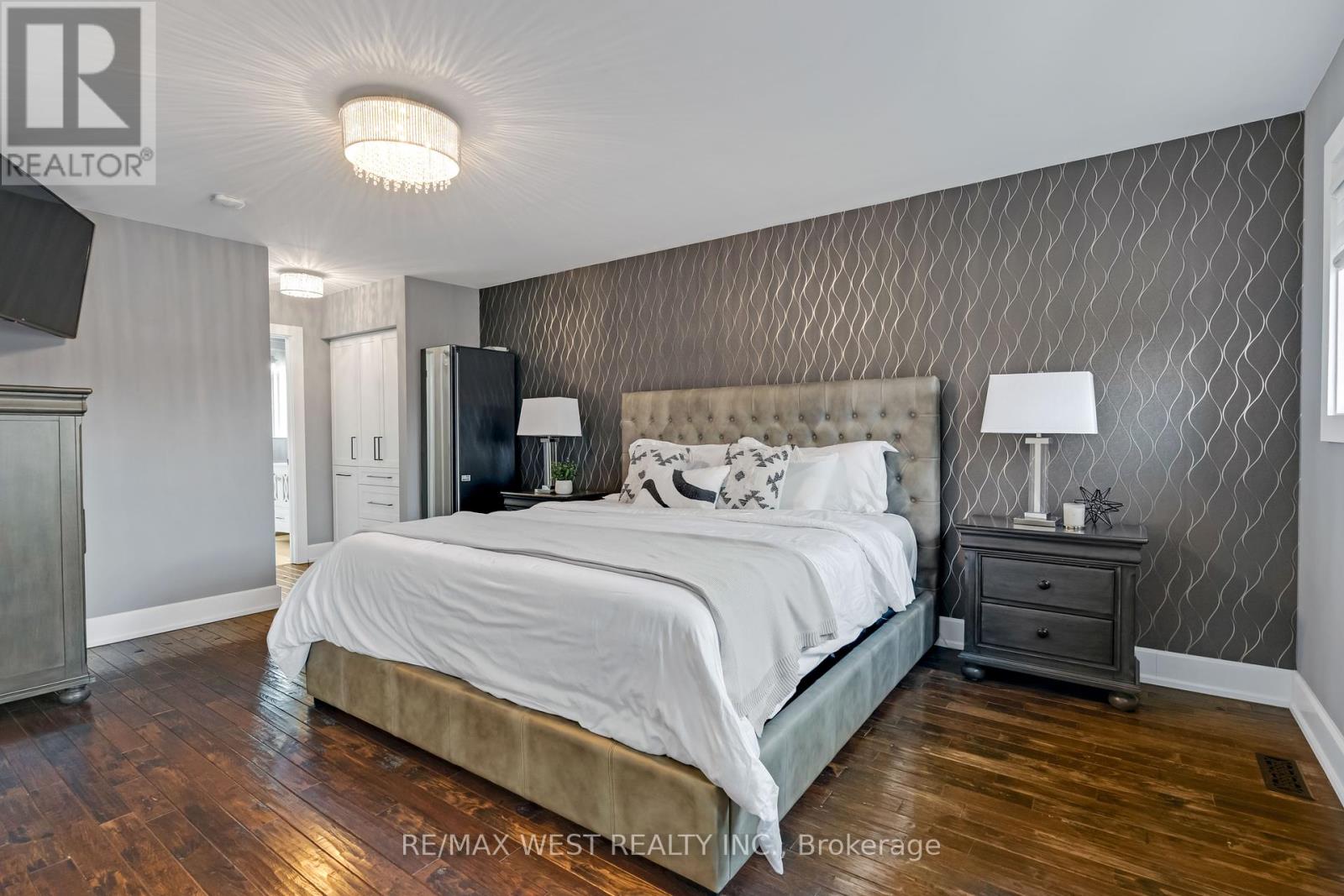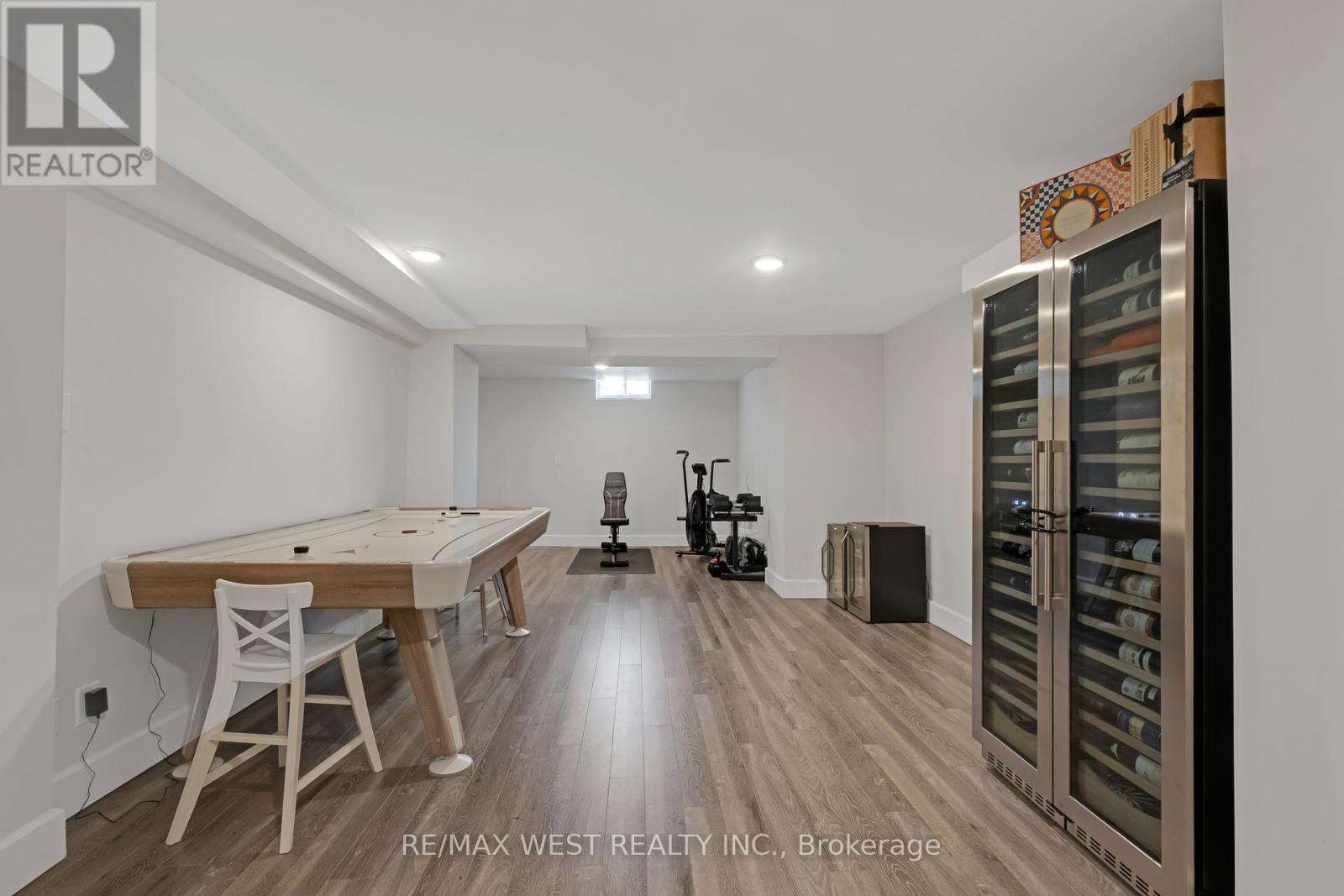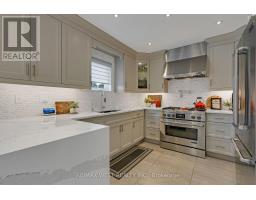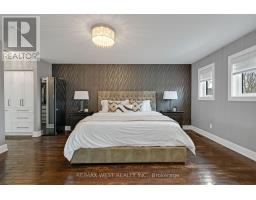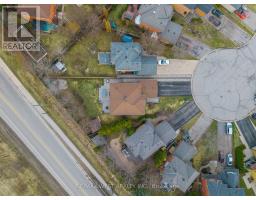9 Chaplin Court Caledon, Ontario L7E 5Y1
$1,529,000
Welcome To 9 Chaplin Court - Tucked Away On A Quiet Court In Boltons Sought-After North Hill Community, This Beautifully Renovated 4-Bedroom, 3-Bathroom Home Offers An Exceptional Blend Of Elegance, Comfort, And Modern Design. Sitting On A Premium Irregular Pie-Shaped Pool Sized Lot, This Home Offers Approx. 2,600ft Of Above Grade Living Space That Has Been Meticulously Renovated With High-End Finishes Throughout. Step Inside To Find Smooth Ceilings, Rich Hardwood, And Sleek Ceramic Flooring, Creating A Seamless Flow From Room To Room. The Heart Of The Home Is The Gourmet Chefs Kitchen, Thoughtfully Designed With Custom Cabico Cabinetry, Stunning Cambria Quartz Countertops, And Top-Of-The-Line Jennair Appliances. Upstairs, You'll Find Four Generously Sized Bedrooms, Offering Plenty Of Space For Comfort. The Primary Suite Boasts A Walk-In Closet And A Luxurious Spa-Inspired 5-Piece Ensuite. Additionally, The Second Level Features A Newly Renovated 4-Piece Bathroom For Added Convenience. The Fully Finished Open-Concept Basement Offers Endless Possibilities For Additional Living Space, Whether For Entertaining, A Home Gym, Or A Cozy Retreat. Located Just Moments From Schools, Parks, Shopping, And All Essential Amenities, This Home Combines Modern Luxury With Everyday Convenience - An Opportunity Not To Be Missed! (id:50886)
Property Details
| MLS® Number | W12061522 |
| Property Type | Single Family |
| Community Name | Bolton North |
| Amenities Near By | Park, Schools |
| Features | Cul-de-sac, Irregular Lot Size, Lighting, Carpet Free |
| Parking Space Total | 6 |
| Structure | Patio(s), Shed |
Building
| Bathroom Total | 3 |
| Bedrooms Above Ground | 4 |
| Bedrooms Total | 4 |
| Amenities | Fireplace(s) |
| Appliances | Central Vacuum, Dishwasher, Dryer, Hood Fan, Stove, Washer, Water Softener, Window Coverings, Refrigerator |
| Basement Development | Finished |
| Basement Type | N/a (finished) |
| Construction Style Attachment | Detached |
| Cooling Type | Central Air Conditioning |
| Exterior Finish | Brick, Stone |
| Fire Protection | Alarm System |
| Fireplace Present | Yes |
| Flooring Type | Tile, Hardwood, Laminate |
| Foundation Type | Concrete |
| Half Bath Total | 1 |
| Heating Fuel | Natural Gas |
| Heating Type | Forced Air |
| Stories Total | 2 |
| Size Interior | 2,500 - 3,000 Ft2 |
| Type | House |
| Utility Water | Municipal Water |
Parking
| Attached Garage | |
| Garage |
Land
| Acreage | No |
| Land Amenities | Park, Schools |
| Sewer | Sanitary Sewer |
| Size Depth | 170 Ft ,9 In |
| Size Frontage | 31 Ft ,1 In |
| Size Irregular | 31.1 X 170.8 Ft ; Irregular Pie-shaped Lot |
| Size Total Text | 31.1 X 170.8 Ft ; Irregular Pie-shaped Lot |
Rooms
| Level | Type | Length | Width | Dimensions |
|---|---|---|---|---|
| Second Level | Primary Bedroom | 5.16 m | 4.09 m | 5.16 m x 4.09 m |
| Second Level | Bedroom 2 | 3.98 m | 3.53 m | 3.98 m x 3.53 m |
| Second Level | Bedroom 3 | 4.56 m | 3.32 m | 4.56 m x 3.32 m |
| Second Level | Bedroom 4 | 3.35 m | 3.17 m | 3.35 m x 3.17 m |
| Basement | Recreational, Games Room | 3.62 m | 6.07 m | 3.62 m x 6.07 m |
| Main Level | Kitchen | 6.44 m | 3.25 m | 6.44 m x 3.25 m |
| Main Level | Living Room | 3.94 m | 3.92 m | 3.94 m x 3.92 m |
| Main Level | Family Room | 5.65 m | 3.57 m | 5.65 m x 3.57 m |
| Main Level | Dining Room | 4.68 m | 3.47 m | 4.68 m x 3.47 m |
| Main Level | Laundry Room | Measurements not available |
https://www.realtor.ca/real-estate/28119909/9-chaplin-court-caledon-bolton-north-bolton-north
Contact Us
Contact us for more information
Vincent Cunsolo
Salesperson
www.soldbuyvincent.ca/
www.facebook.com/profile.php?id=100053685104970
ca.linkedin.com/in/vincent-cunsolo
10473 Islington Ave
Kleinburg, Ontario L0J 1C0
(905) 607-2000
(905) 607-2003
Adamo Colella
Salesperson
www.sellandbuyhomes.ca/
10473 Islington Ave
Kleinburg, Ontario L0J 1C0
(905) 607-2000
(905) 607-2003



