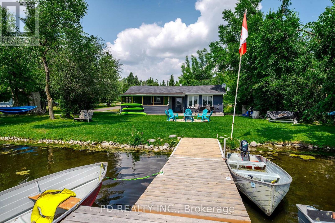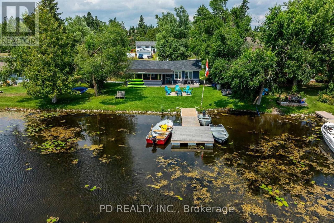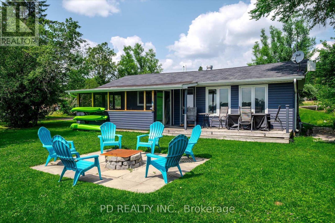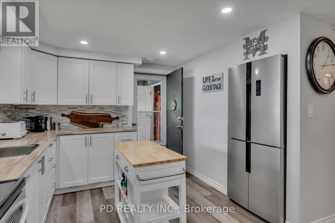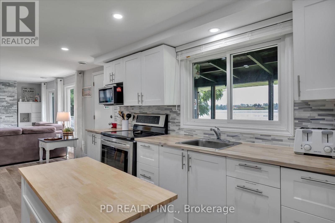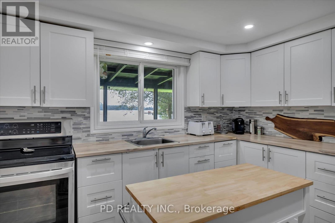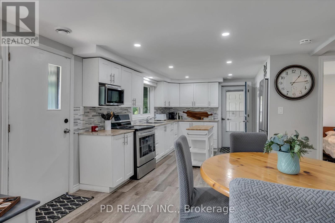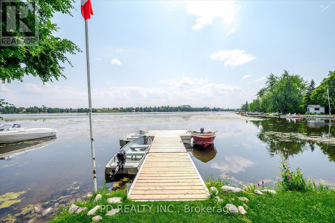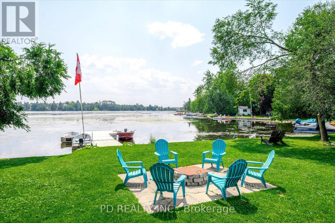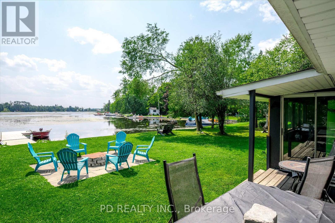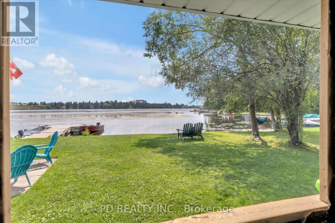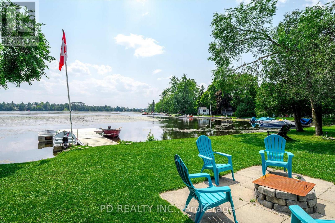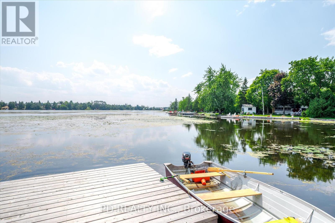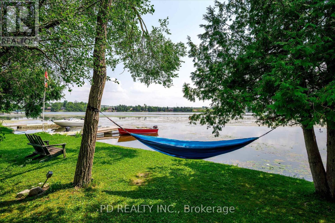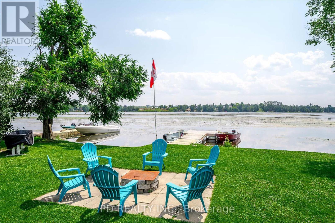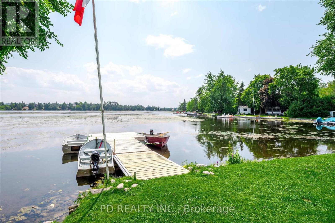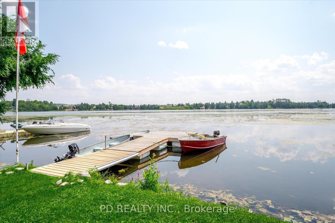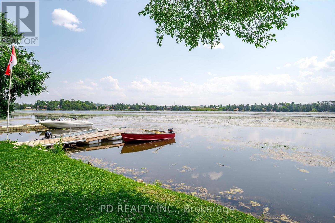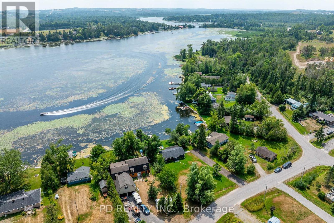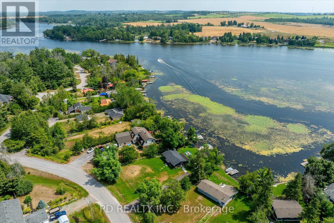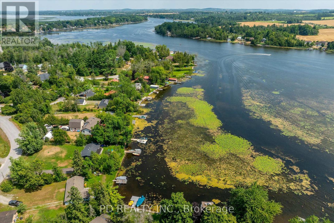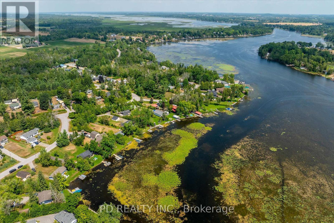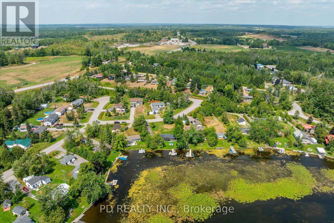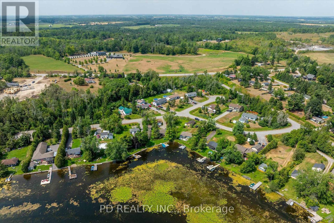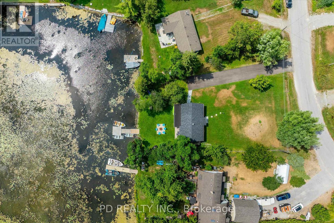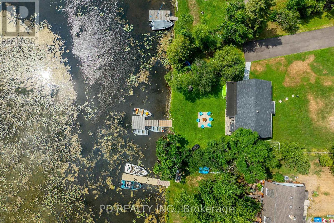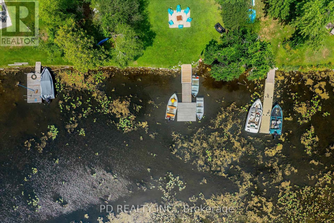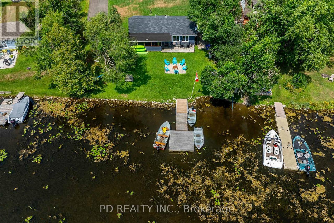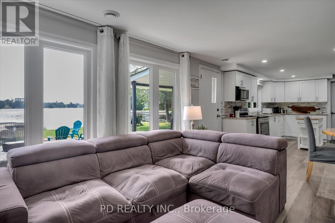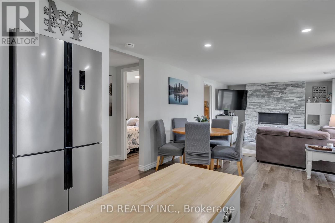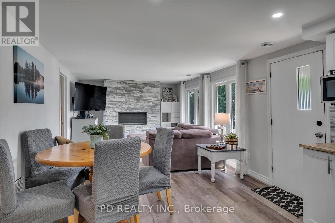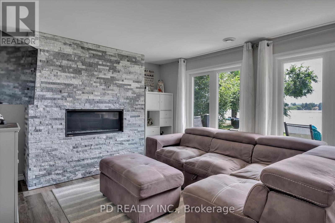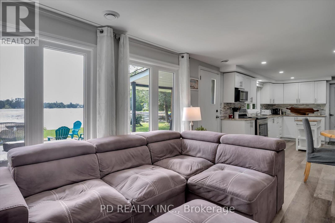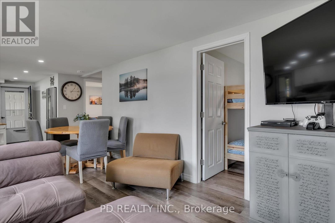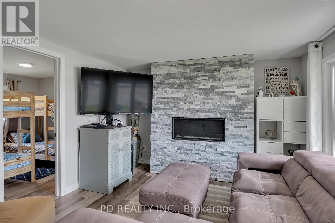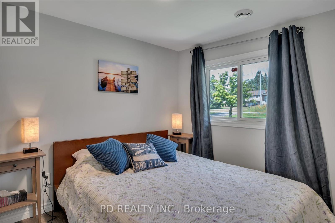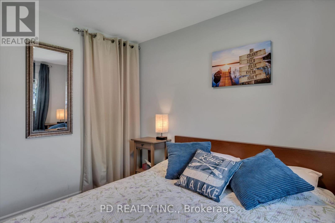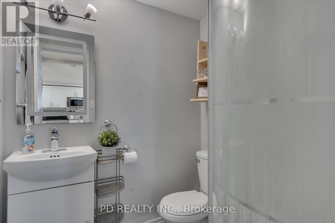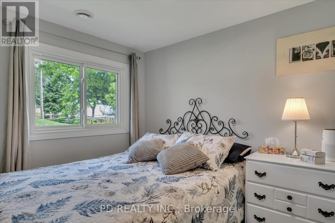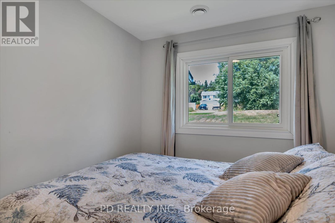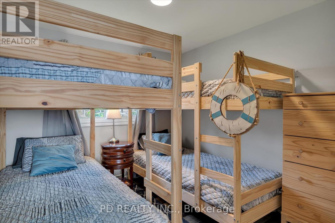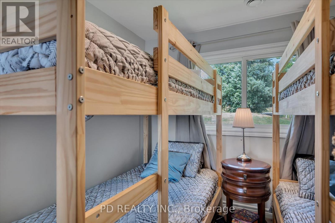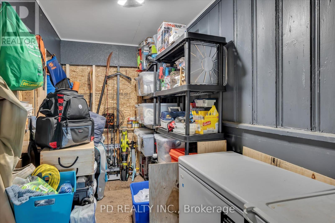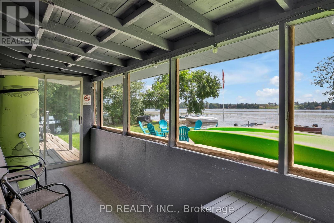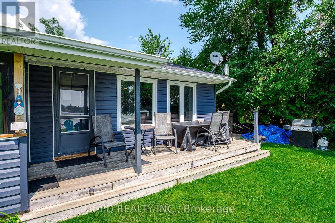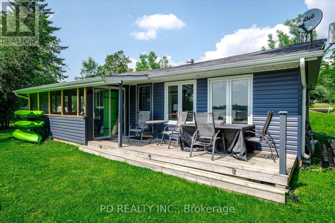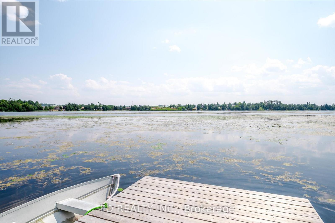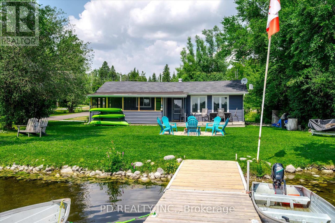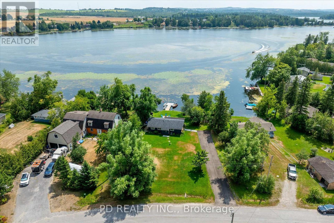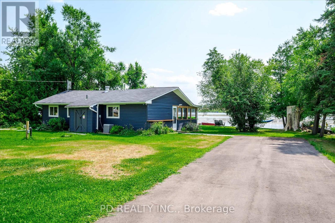9 Charlotte Crescent Kawartha Lakes, Ontario K0L 2W0
$620,000
This updated 3 bedroom waterfront home or cottage on Pigeon River is perfect for those who appreciate the joys of boating the Trent-Severn Waterway. It features 3 bedrooms, 3 piece bathroom and open-concept kitchen, dining and living area with a natural gas fireplace. You're sure to enjoy the wrap-around screened-in porch, large level lot, deck with water views and floating dock. This gem is ideal for entertaining, fishing, boating, water sports and only a short boat ride to the popular sandbar for great swimming. Updates include septic tank and bed (2020), central air (2020), vinyl siding (2020), roof shingles (2020), forced air natural gas furnace (2020), paved driveway (2024) and floating dock (2024). Almost all contents included. Situated only 2 mins to a public boat launch and very close to Bridgenorth, Peterborough & Lindsay. (id:50886)
Property Details
| MLS® Number | X12346990 |
| Property Type | Single Family |
| Community Name | Emily |
| Community Features | Fishing, School Bus, Community Centre |
| Equipment Type | None |
| Features | Level Lot, Irregular Lot Size |
| Parking Space Total | 8 |
| Rental Equipment Type | None |
| Structure | Deck, Porch, Dock |
| View Type | River View, Direct Water View, Unobstructed Water View |
| Water Front Type | Waterfront |
Building
| Bathroom Total | 1 |
| Bedrooms Above Ground | 3 |
| Bedrooms Total | 3 |
| Amenities | Fireplace(s) |
| Appliances | Water Heater, Water Purifier |
| Architectural Style | Bungalow |
| Basement Type | None |
| Construction Style Attachment | Detached |
| Cooling Type | Central Air Conditioning |
| Exterior Finish | Vinyl Siding |
| Fireplace Present | Yes |
| Fireplace Total | 1 |
| Foundation Type | Unknown |
| Heating Fuel | Natural Gas |
| Heating Type | Forced Air |
| Stories Total | 1 |
| Size Interior | 700 - 1,100 Ft2 |
| Type | House |
| Utility Water | Shared Well |
Parking
| No Garage |
Land
| Access Type | Year-round Access, Private Docking |
| Acreage | No |
| Sewer | Septic System |
| Size Depth | 160 Ft |
| Size Frontage | 80 Ft |
| Size Irregular | 80 X 160 Ft |
| Size Total Text | 80 X 160 Ft |
| Zoning Description | Rr3 |
Rooms
| Level | Type | Length | Width | Dimensions |
|---|---|---|---|---|
| Main Level | Kitchen | 4.01 m | 3.53 m | 4.01 m x 3.53 m |
| Main Level | Living Room | 5.54 m | 3.51 m | 5.54 m x 3.51 m |
| Main Level | Bedroom | 2.86 m | 2.5 m | 2.86 m x 2.5 m |
| Main Level | Bedroom 2 | 2.87 m | 2.21 m | 2.87 m x 2.21 m |
| Main Level | Bedroom 3 | 2.87 m | 2.71 m | 2.87 m x 2.71 m |
| Main Level | Bathroom | 1.7 m | 1.68 m | 1.7 m x 1.68 m |
| Main Level | Other | 3.51 m | 1.91 m | 3.51 m x 1.91 m |
| Main Level | Other | 5.46 m | 4.93 m | 5.46 m x 4.93 m |
Utilities
| Cable | Available |
| Electricity | Installed |
| Natural Gas Available | Available |
https://www.realtor.ca/real-estate/28738601/9-charlotte-crescent-kawartha-lakes-emily-emily
Contact Us
Contact us for more information
Patrick Daley
Broker of Record
www.pdsold.ca/
www.facebook.com/PDREALTYBrokerage
twitter.com/PDREALTYINC
5 King Street E Unit 1
Omemee, Ontario K0L 2W0
(705) 799-1919
(709) 799-1991
www.pdrealty.ca/

