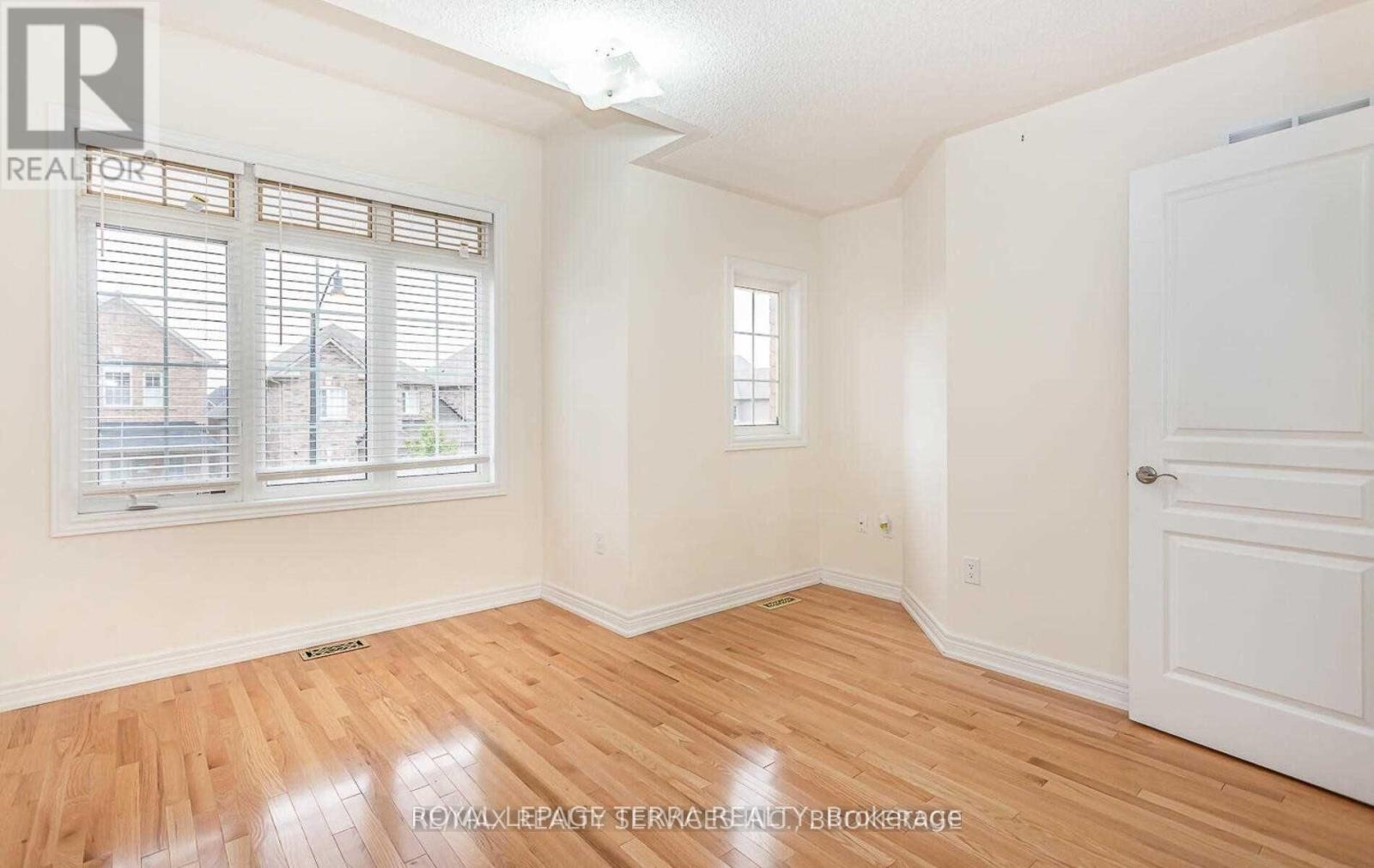9 Chesterwood Crescent Brampton, Ontario L6Y 0Z3
$3,099 Monthly
Welcome to this Beautiful Home for Lease in the Highly Desirable Credit Valley Neighbourhood! This spacious and well-maintained home features 4 generously sized bedrooms and 3 bathrooms, ideal for comfortable family living. Enjoy the convenience of a separate living and family room, perfect for entertaining or relaxing. The open-concept kitchen offers ample space and functionality for everyday meals and gatherings.Nestled in a quiet, family-friendly community, this smoke-free and pet-free home is located near top-rated elementary schools. (Churchville Public School) beautiful parks, shopping Centers and a nearby golf course. With public transit just steps away and quick access to Highways for commuters .Don't miss this fantastic opportunity to live in one of Bramptons most sought-after areas Credit Valley! gas fireplace ASIS (id:50886)
Property Details
| MLS® Number | W12179446 |
| Property Type | Single Family |
| Community Name | Credit Valley |
| Parking Space Total | 3 |
Building
| Bathroom Total | 3 |
| Bedrooms Above Ground | 4 |
| Bedrooms Total | 4 |
| Basement Development | Unfinished |
| Basement Type | N/a (unfinished) |
| Construction Style Attachment | Semi-detached |
| Cooling Type | Central Air Conditioning |
| Exterior Finish | Brick |
| Fireplace Present | Yes |
| Flooring Type | Hardwood |
| Foundation Type | Concrete |
| Half Bath Total | 1 |
| Heating Fuel | Natural Gas |
| Heating Type | Forced Air |
| Stories Total | 2 |
| Size Interior | 1,500 - 2,000 Ft2 |
| Type | House |
| Utility Water | Municipal Water |
Parking
| Garage |
Land
| Acreage | No |
| Sewer | Sanitary Sewer |
| Size Depth | 90 Ft |
| Size Frontage | 30 Ft |
| Size Irregular | 30 X 90 Ft |
| Size Total Text | 30 X 90 Ft |
Rooms
| Level | Type | Length | Width | Dimensions |
|---|---|---|---|---|
| Second Level | Primary Bedroom | 3.36 m | 5.2 m | 3.36 m x 5.2 m |
| Second Level | Bedroom 2 | 4.01 m | 3.06 m | 4.01 m x 3.06 m |
| Second Level | Bedroom 3 | 2.74 m | 3.52 m | 2.74 m x 3.52 m |
| Second Level | Bedroom 4 | 2.74 m | 3.04 m | 2.74 m x 3.04 m |
| Main Level | Living Room | 3.96 m | 5.17 m | 3.96 m x 5.17 m |
| Main Level | Kitchen | 3.03 m | 2.76 m | 3.03 m x 2.76 m |
| Main Level | Family Room | 3.23 m | 5.65 m | 3.23 m x 5.65 m |
| Main Level | Eating Area | 3.04 m | 2.43 m | 3.04 m x 2.43 m |
Utilities
| Cable | Available |
| Electricity | Available |
| Sewer | Available |
Contact Us
Contact us for more information
Tej Thakor
Broker of Record
(647) 684-1731
tej-thakor.royallepage.ca/
www.facebook.com/realtortej/
twitter.com/realtorthakor
www.linkedin.com/in/realtorthakor
4040 Steeles Ave W Unit 12
Woodbridge, Ontario L4L 4Y5
(905) 955-4500
(905) 955-4501
Usha Parmar
Broker
usha-parmar.royallepage.ca/
www.facebook.com/usha.parmar.1029
www.linkedin.com/in/usha-parmar-8570a2b4/
4040 Steeles Ave W Unit 12
Woodbridge, Ontario L4L 4Y5
(905) 955-4500
(905) 955-4501



















































