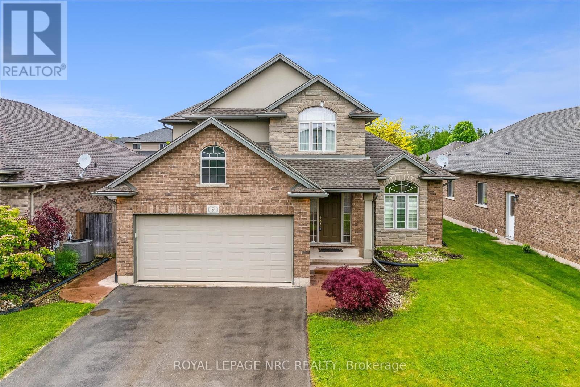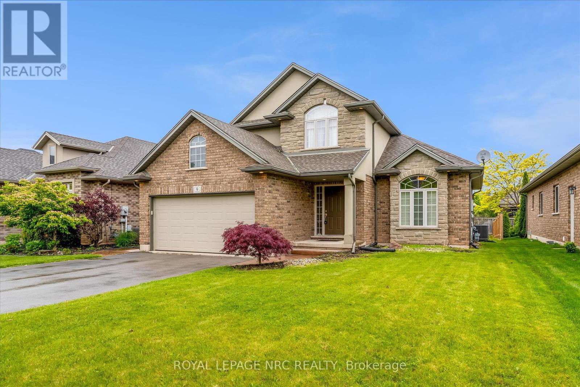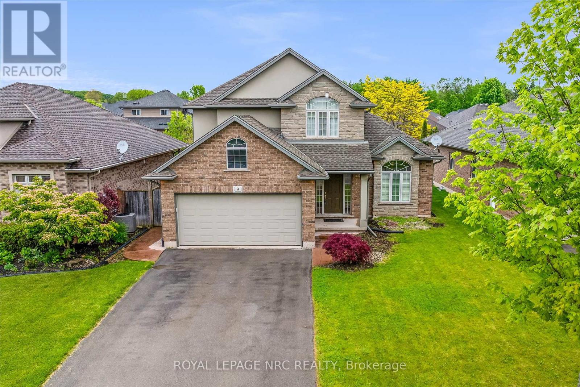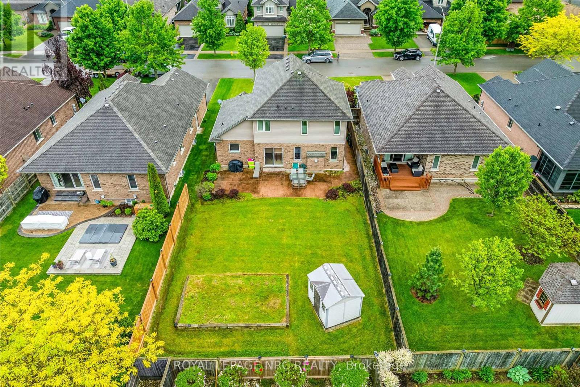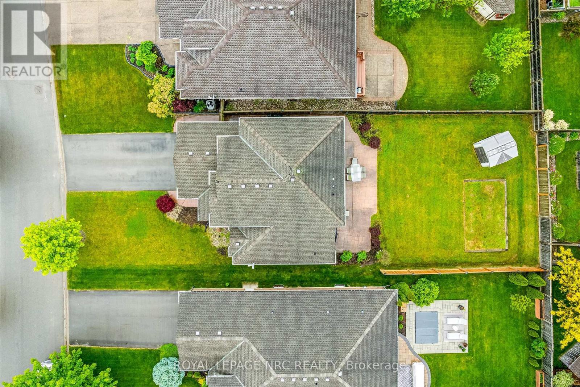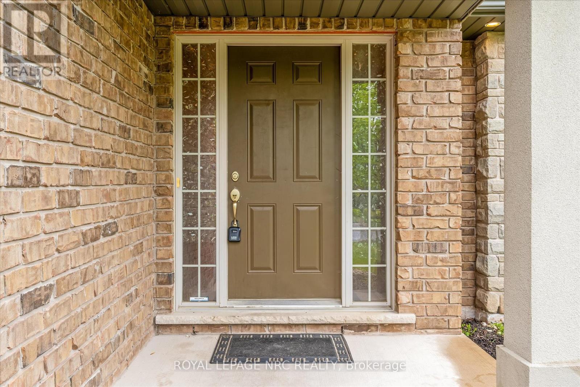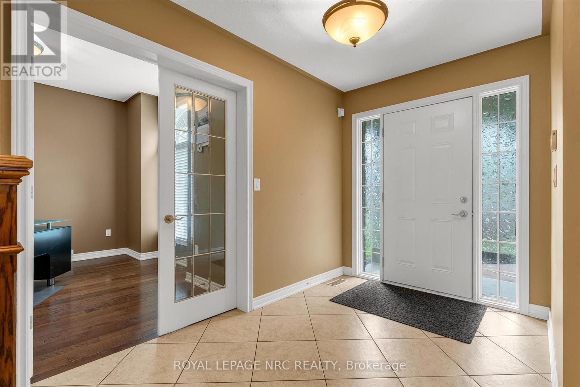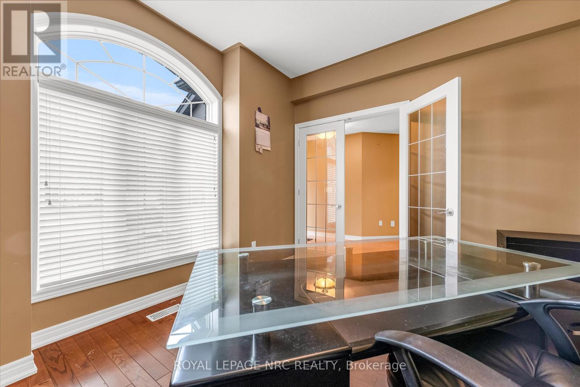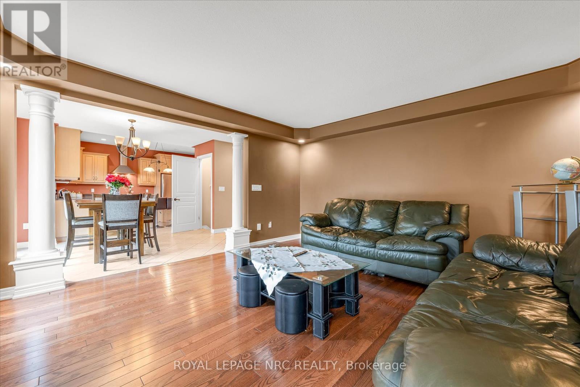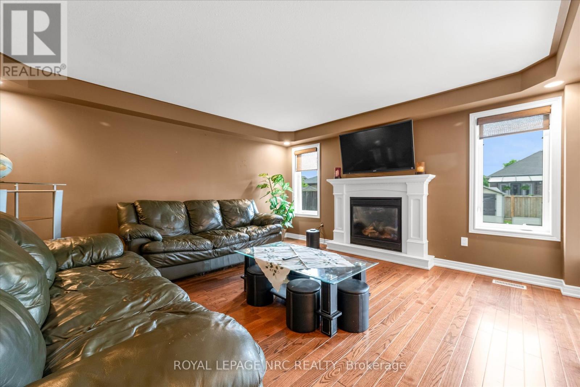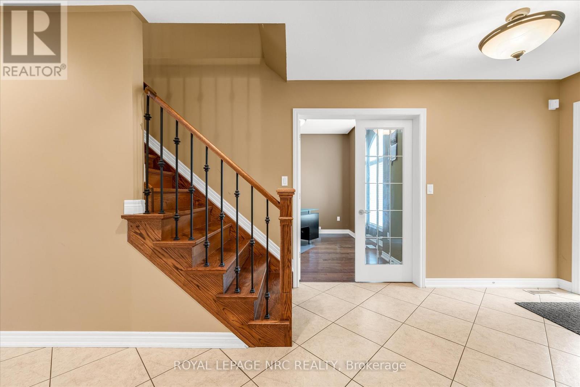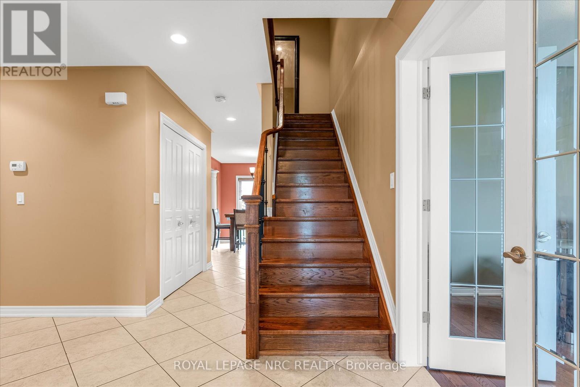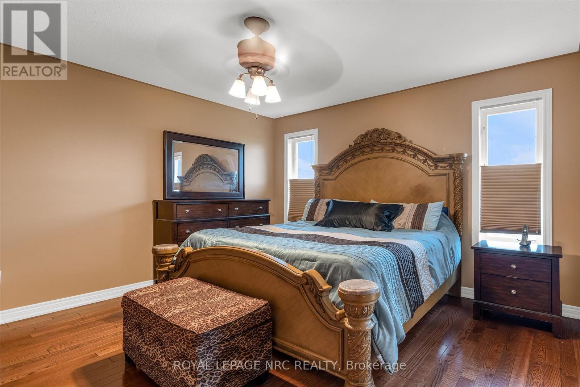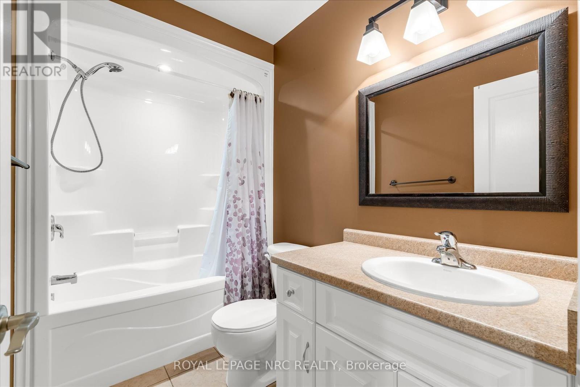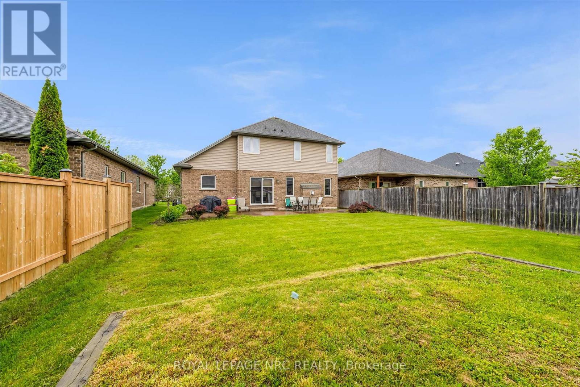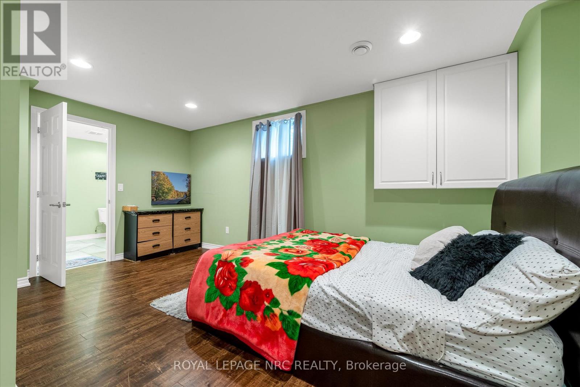9 Cooper Court Pelham, Ontario L0S 1E4
$874,850
Craving a home that fits the whole crew, from toddlers to grandparents? This Fonthill gem, nestled in a coveted family-friendly locale (with taxes that won't break the bank!), is your answer. Upstairs, three bedrooms await sleepy heads. Downstairs, an in-law suite beckons, complete with a bedroom, bathroom, and a rec room big enough for epic game nights. The main floor boasts a flexible space bedroom or home office, you decide! Built in 2008, the street is established and picturesque. Out back, envision a sparkling pool or a blank canvas for your ultimate entertainment oasis the stamped concrete patio is already there! A fresh coat of paint will let you unleash your inner designer, adding your personal touch to the granite countertops and smart kitchen layout. Four bathrooms and a cozy gas fireplace in the living room practically beg for movie nights snuggled on the couch. And the best part? Prime location! Plus, the listing agent's a builder, connecting you with top-notch trades for any upgrades. This fully finished, double-garage beauty is a golden opportunity don't miss out! (id:50886)
Property Details
| MLS® Number | X12184288 |
| Property Type | Single Family |
| Community Name | 662 - Fonthill |
| Amenities Near By | Schools, Public Transit |
| Community Features | School Bus |
| Equipment Type | Water Heater |
| Parking Space Total | 6 |
| Rental Equipment Type | Water Heater |
Building
| Bathroom Total | 4 |
| Bedrooms Above Ground | 4 |
| Bedrooms Below Ground | 1 |
| Bedrooms Total | 5 |
| Age | 16 To 30 Years |
| Amenities | Fireplace(s) |
| Appliances | Garage Door Opener Remote(s), Water Meter, Cooktop, Dishwasher, Oven, Refrigerator |
| Basement Development | Finished |
| Basement Type | Full (finished) |
| Construction Style Attachment | Detached |
| Cooling Type | Central Air Conditioning |
| Exterior Finish | Stone, Brick |
| Fire Protection | Security System |
| Fireplace Present | Yes |
| Fireplace Total | 1 |
| Foundation Type | Poured Concrete |
| Half Bath Total | 1 |
| Heating Fuel | Natural Gas |
| Heating Type | Forced Air |
| Stories Total | 2 |
| Size Interior | 1,500 - 2,000 Ft2 |
| Type | House |
| Utility Water | Municipal Water, Unknown |
Parking
| Attached Garage | |
| Garage |
Land
| Acreage | No |
| Land Amenities | Schools, Public Transit |
| Sewer | Sanitary Sewer |
| Size Depth | 134 Ft ,6 In |
| Size Frontage | 48 Ft ,8 In |
| Size Irregular | 48.7 X 134.5 Ft |
| Size Total Text | 48.7 X 134.5 Ft|under 1/2 Acre |
| Zoning Description | R1 |
Rooms
| Level | Type | Length | Width | Dimensions |
|---|---|---|---|---|
| Second Level | Primary Bedroom | 5.5 m | 4.19 m | 5.5 m x 4.19 m |
| Second Level | Bedroom 2 | 3.5 m | 2.8 m | 3.5 m x 2.8 m |
| Second Level | Bedroom 3 | 2.94 m | 2.74 m | 2.94 m x 2.74 m |
| Second Level | Bathroom | 3.2 m | 3.19 m | 3.2 m x 3.19 m |
| Second Level | Bathroom | 2.58 m | 1.62 m | 2.58 m x 1.62 m |
| Basement | Recreational, Games Room | 8.51 m | 7.45 m | 8.51 m x 7.45 m |
| Basement | Bedroom 5 | 5.17 m | 3.36 m | 5.17 m x 3.36 m |
| Basement | Bathroom | 3.04 m | 2.31 m | 3.04 m x 2.31 m |
| Basement | Utility Room | 4.52 m | 2.07 m | 4.52 m x 2.07 m |
| Main Level | Bathroom | 2.16 m | 1 m | 2.16 m x 1 m |
| Main Level | Mud Room | 2.76 m | 2.3 m | 2.76 m x 2.3 m |
| Main Level | Bedroom 4 | 3.64 m | 3.36 m | 3.64 m x 3.36 m |
| Main Level | Kitchen | 4.36 m | 3.47 m | 4.36 m x 3.47 m |
| Main Level | Living Room | 4.71 m | 4.36 m | 4.71 m x 4.36 m |
| Main Level | Dining Room | 3.56 m | 3.09 m | 3.56 m x 3.09 m |
Utilities
| Cable | Available |
| Electricity | Installed |
| Sewer | Installed |
https://www.realtor.ca/real-estate/28390652/9-cooper-court-pelham-fonthill-662-fonthill
Contact Us
Contact us for more information
Jeff Collins
Salesperson
1815 Merrittville Hwy, Unit 1
Fonthill, Ontario L0S 1E6
(905) 892-0222
www.nrcrealty.ca/

