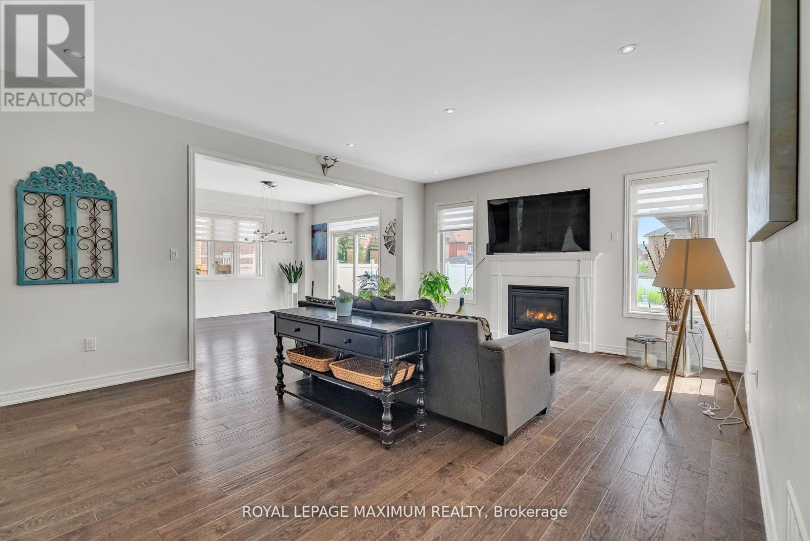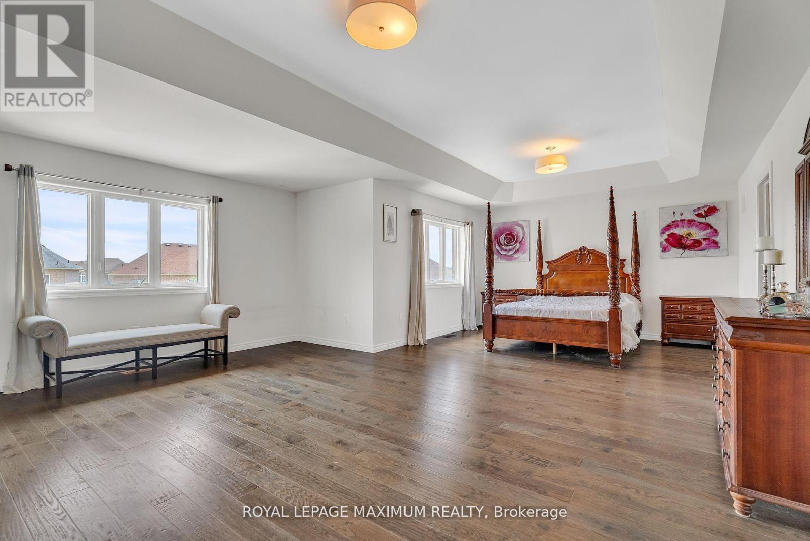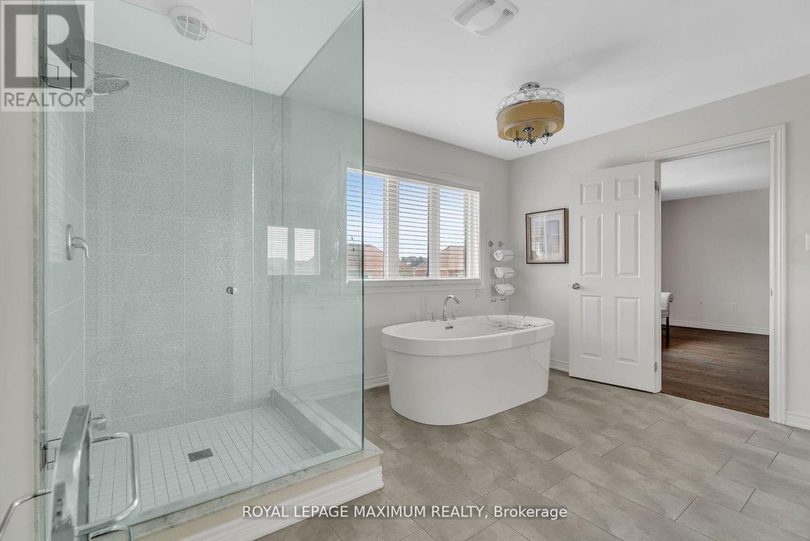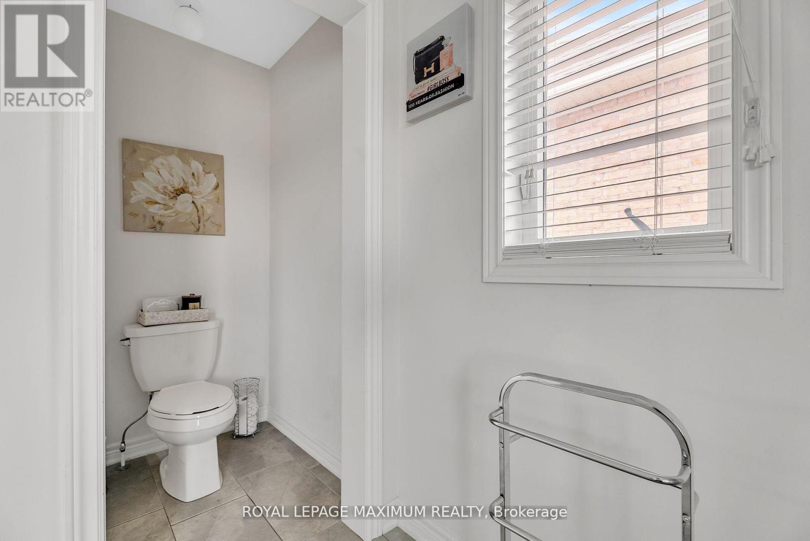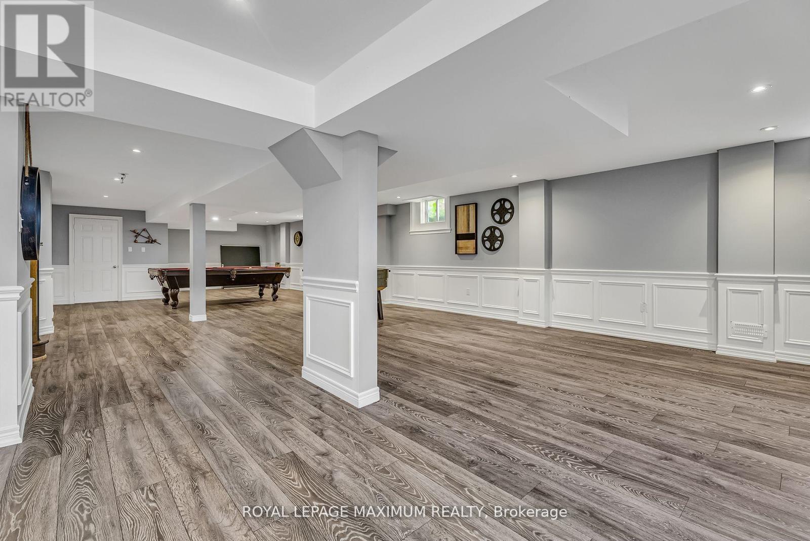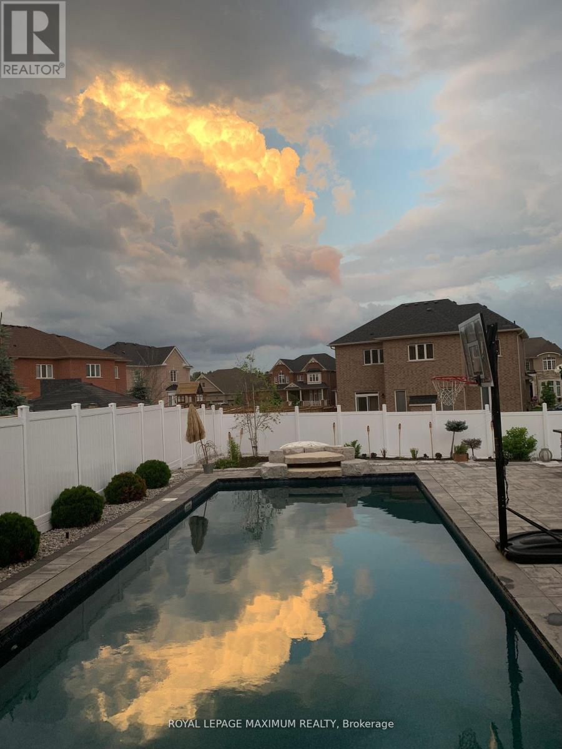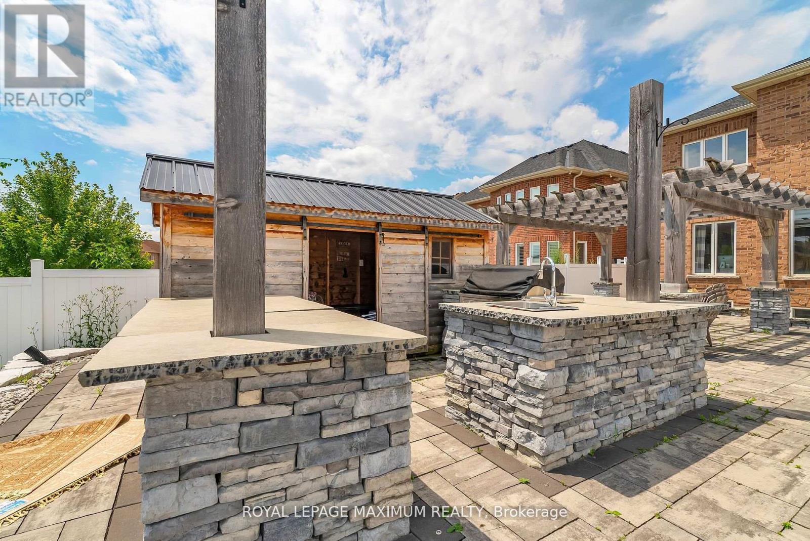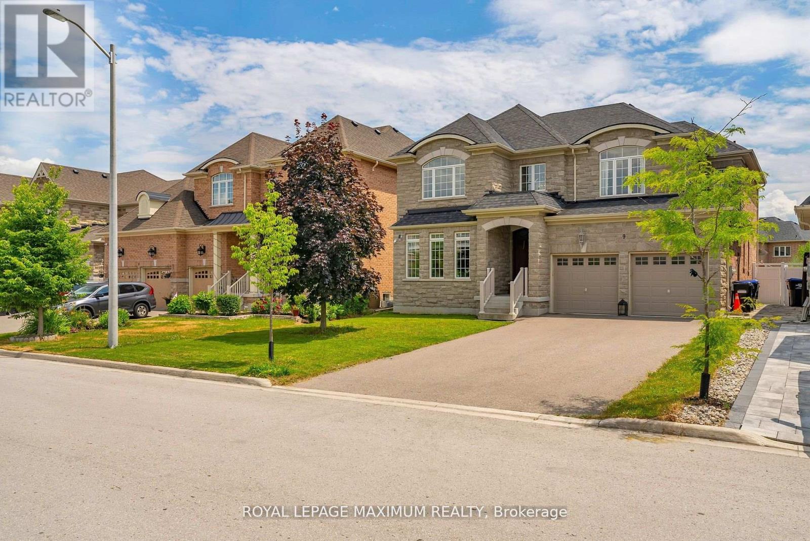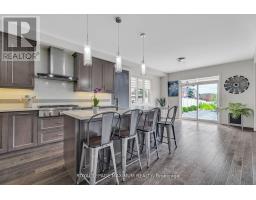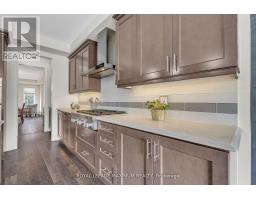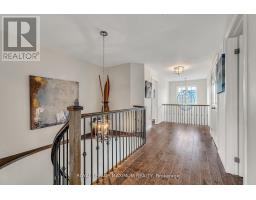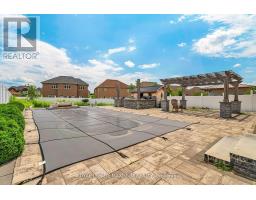9 Copeland Crescent Innisfil, Ontario L0L 1L0
4 Bedroom
5 Bathroom
3499.9705 - 4999.958 sqft
Fireplace
Inground Pool
Central Air Conditioning
Forced Air
$1,449,900
This Is The One! Stunning Home With Upgrades Throughout. Crescent Location With Resort Backyard For Family Entertaining. This Home Is Fully Finished With Basement To Entertain And/or Workout With Close To 5000 Square Feet Of Total Living Space. This Home Will Suit All Families. Smooth Ceiling, Wrought Iron Staircase, And Chef's Kitchen With Pantry. Top Appliances, Gas Fireplace, Granite Counters, Hardwood Floors Throughout, Truly A Must See! (id:50886)
Property Details
| MLS® Number | N9362296 |
| Property Type | Single Family |
| Community Name | Cookstown |
| AmenitiesNearBy | Park |
| ParkingSpaceTotal | 6 |
| PoolType | Inground Pool |
Building
| BathroomTotal | 5 |
| BedroomsAboveGround | 4 |
| BedroomsTotal | 4 |
| Appliances | Central Vacuum, Dishwasher, Dryer, Microwave, Refrigerator, Stove, Washer |
| BasementDevelopment | Finished |
| BasementType | Full (finished) |
| ConstructionStyleAttachment | Detached |
| CoolingType | Central Air Conditioning |
| ExteriorFinish | Brick, Stone |
| FireplacePresent | Yes |
| FlooringType | Hardwood, Laminate |
| FoundationType | Block |
| HalfBathTotal | 1 |
| HeatingFuel | Natural Gas |
| HeatingType | Forced Air |
| StoriesTotal | 2 |
| SizeInterior | 3499.9705 - 4999.958 Sqft |
| Type | House |
| UtilityWater | Municipal Water |
Parking
| Attached Garage |
Land
| Acreage | No |
| FenceType | Fenced Yard |
| LandAmenities | Park |
| Sewer | Sanitary Sewer |
| SizeDepth | 155 Ft |
| SizeFrontage | 50 Ft |
| SizeIrregular | 50 X 155 Ft |
| SizeTotalText | 50 X 155 Ft |
| ZoningDescription | Residential |
Rooms
| Level | Type | Length | Width | Dimensions |
|---|---|---|---|---|
| Second Level | Bedroom 3 | 4.83 m | 3.96 m | 4.83 m x 3.96 m |
| Second Level | Bedroom 4 | 4.11 m | 4.09 m | 4.11 m x 4.09 m |
| Second Level | Primary Bedroom | 5.59 m | 7.85 m | 5.59 m x 7.85 m |
| Second Level | Bathroom | Measurements not available | ||
| Lower Level | Games Room | 10.72 m | 5.94 m | 10.72 m x 5.94 m |
| Lower Level | Family Room | 5.46 m | 3.81 m | 5.46 m x 3.81 m |
| Main Level | Dining Room | 6.3 m | 3.96 m | 6.3 m x 3.96 m |
| Main Level | Kitchen | 3.84 m | 3.96 m | 3.84 m x 3.96 m |
| Main Level | Eating Area | 4.09 m | 3.96 m | 4.09 m x 3.96 m |
| Main Level | Living Room | 6.65 m | 4.52 m | 6.65 m x 4.52 m |
| Main Level | Office | 3.15 m | 3.33 m | 3.15 m x 3.33 m |
| Main Level | Bathroom | Measurements not available |
https://www.realtor.ca/real-estate/27452283/9-copeland-crescent-innisfil-cookstown-cookstown
Interested?
Contact us for more information
Frank John Umbrello
Salesperson
Royal LePage Maximum Realty
7694 Islington Avenue, 2nd Floor
Vaughan, Ontario L4L 1W3
7694 Islington Avenue, 2nd Floor
Vaughan, Ontario L4L 1W3




