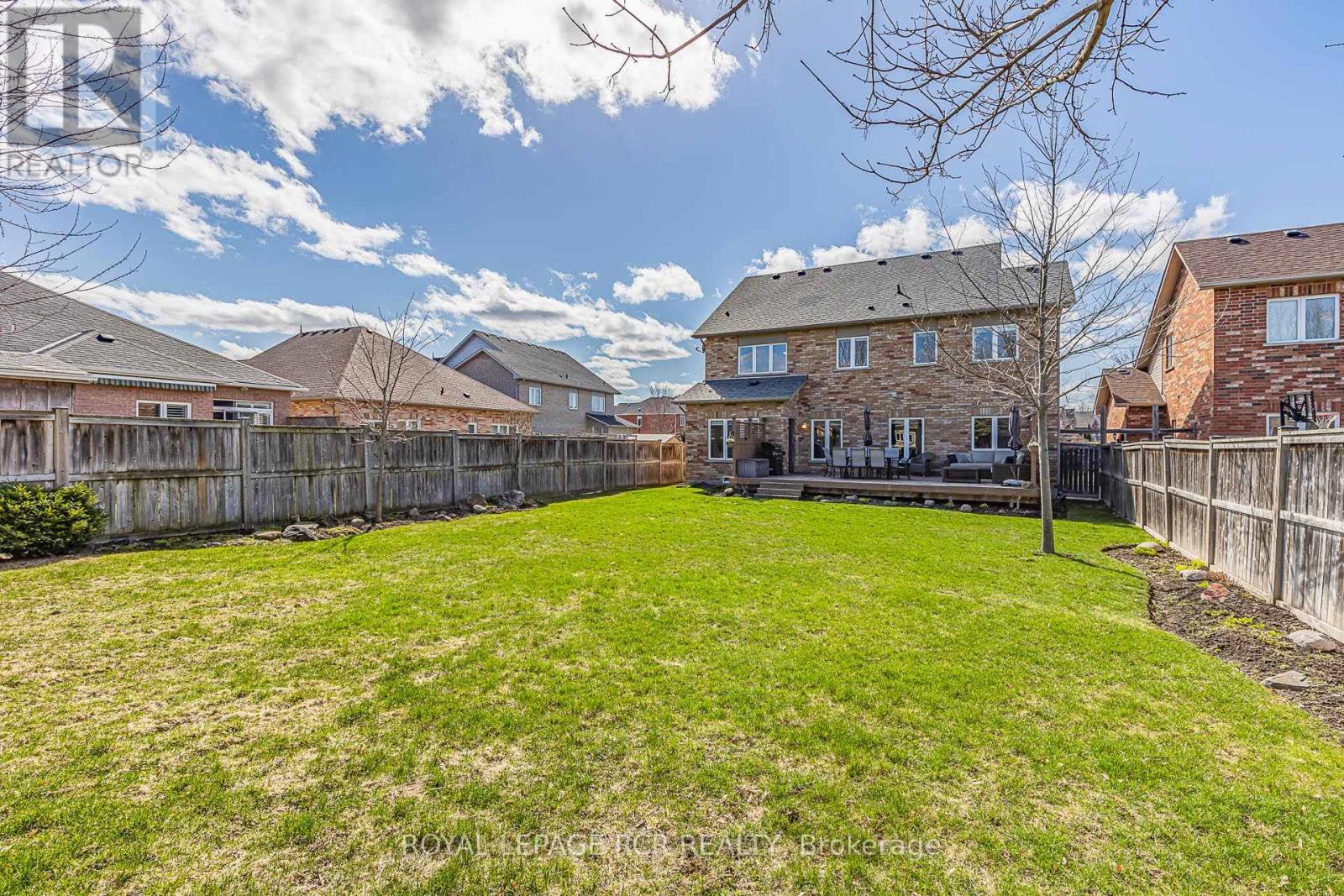9 Coral Creek Crescent Uxbridge, Ontario L9P 0A1
$1,495,000
4+2 Bedroom 2680SQFT 2-Storey with covered porch and newer roof on an Oversized 60.84ft x 178.61ft Premium Lot in Desirable Coral Creek steps to schools, parks, and the multi-sport court. Bright and spacious layout with 9 foot main floor ceilings, hardwood floors, combined living room and dining room with French doors. Open concept kitchen with centre-island, pantry, tile flooring, built-in stainless-steel appliances and breakfast area. Private Main Floor Office overlooking the beautiful backyard that can be converted to a fifth bedroom if needed. Primary suite with 5pc ensuite and walk-in closet with custom organizers. The second floor also features three spacious additional bedrooms, a 5pc bathroom, and a laundry room. Partially Finished basement with bedroom 5 with large walk-in closet, bedroom 6/exercise room, and 3pc bathroom. The large partially finished recreation room has a framed ceiling with pot lights. Spacious Fenced oversized Backyard Oasis with large deck, beautiful mature trees and shed. (id:50886)
Property Details
| MLS® Number | N12104847 |
| Property Type | Single Family |
| Community Name | Uxbridge |
| Parking Space Total | 6 |
| Structure | Porch, Deck, Shed |
Building
| Bathroom Total | 4 |
| Bedrooms Above Ground | 4 |
| Bedrooms Below Ground | 2 |
| Bedrooms Total | 6 |
| Amenities | Fireplace(s) |
| Appliances | Water Heater, Dishwasher, Dryer, Garage Door Opener, Microwave, Washer, Window Coverings, Refrigerator |
| Basement Development | Partially Finished |
| Basement Type | N/a (partially Finished) |
| Construction Style Attachment | Detached |
| Cooling Type | Central Air Conditioning |
| Exterior Finish | Brick |
| Fireplace Present | Yes |
| Fireplace Total | 1 |
| Flooring Type | Hardwood, Carpeted |
| Foundation Type | Concrete |
| Half Bath Total | 1 |
| Heating Fuel | Natural Gas |
| Heating Type | Forced Air |
| Stories Total | 2 |
| Size Interior | 2,500 - 3,000 Ft2 |
| Type | House |
| Utility Water | Municipal Water |
Parking
| Garage |
Land
| Acreage | No |
| Sewer | Sanitary Sewer |
| Size Depth | 178 Ft ,7 In |
| Size Frontage | 60 Ft ,9 In |
| Size Irregular | 60.8 X 178.6 Ft |
| Size Total Text | 60.8 X 178.6 Ft |
Rooms
| Level | Type | Length | Width | Dimensions |
|---|---|---|---|---|
| Second Level | Laundry Room | 3.61 m | 2 m | 3.61 m x 2 m |
| Second Level | Primary Bedroom | 5.43 m | 4.52 m | 5.43 m x 4.52 m |
| Second Level | Bedroom 2 | 3.93 m | 4.4 m | 3.93 m x 4.4 m |
| Second Level | Bedroom 3 | 3.9 m | 3.52 m | 3.9 m x 3.52 m |
| Second Level | Bedroom 4 | 4.7 m | 2.97 m | 4.7 m x 2.97 m |
| Basement | Recreational, Games Room | 4.97 m | 7.92 m | 4.97 m x 7.92 m |
| Basement | Bedroom 5 | 4.04 m | 3.06 m | 4.04 m x 3.06 m |
| Basement | Bedroom | 3.96 m | 3.06 m | 3.96 m x 3.06 m |
| Main Level | Living Room | 2.82 m | 3.38 m | 2.82 m x 3.38 m |
| Main Level | Dining Room | 3.5 m | 3.38 m | 3.5 m x 3.38 m |
| Main Level | Family Room | 4.84 m | 5.26 m | 4.84 m x 5.26 m |
| Main Level | Kitchen | 3.86 m | 3.74 m | 3.86 m x 3.74 m |
| Main Level | Eating Area | 2.55 m | 3.53 m | 2.55 m x 3.53 m |
| Main Level | Office | 3.19 m | 3.05 m | 3.19 m x 3.05 m |
Utilities
| Cable | Installed |
| Sewer | Installed |
https://www.realtor.ca/real-estate/28217117/9-coral-creek-crescent-uxbridge-uxbridge
Contact Us
Contact us for more information
Taylor Sugar
Broker
www.sugarteam.ca
350 Harry Walker Pkwy N 6&7
Newmarket, Ontario L3Y 8L3
(905) 836-1212
(905) 836-0820
Leigh Jordana Sugar
Broker
www.LeighSugar.com
350 Harry Walker Pkwy N 6&7
Newmarket, Ontario L3Y 8L3
(905) 836-1212
(905) 836-0820



































































































