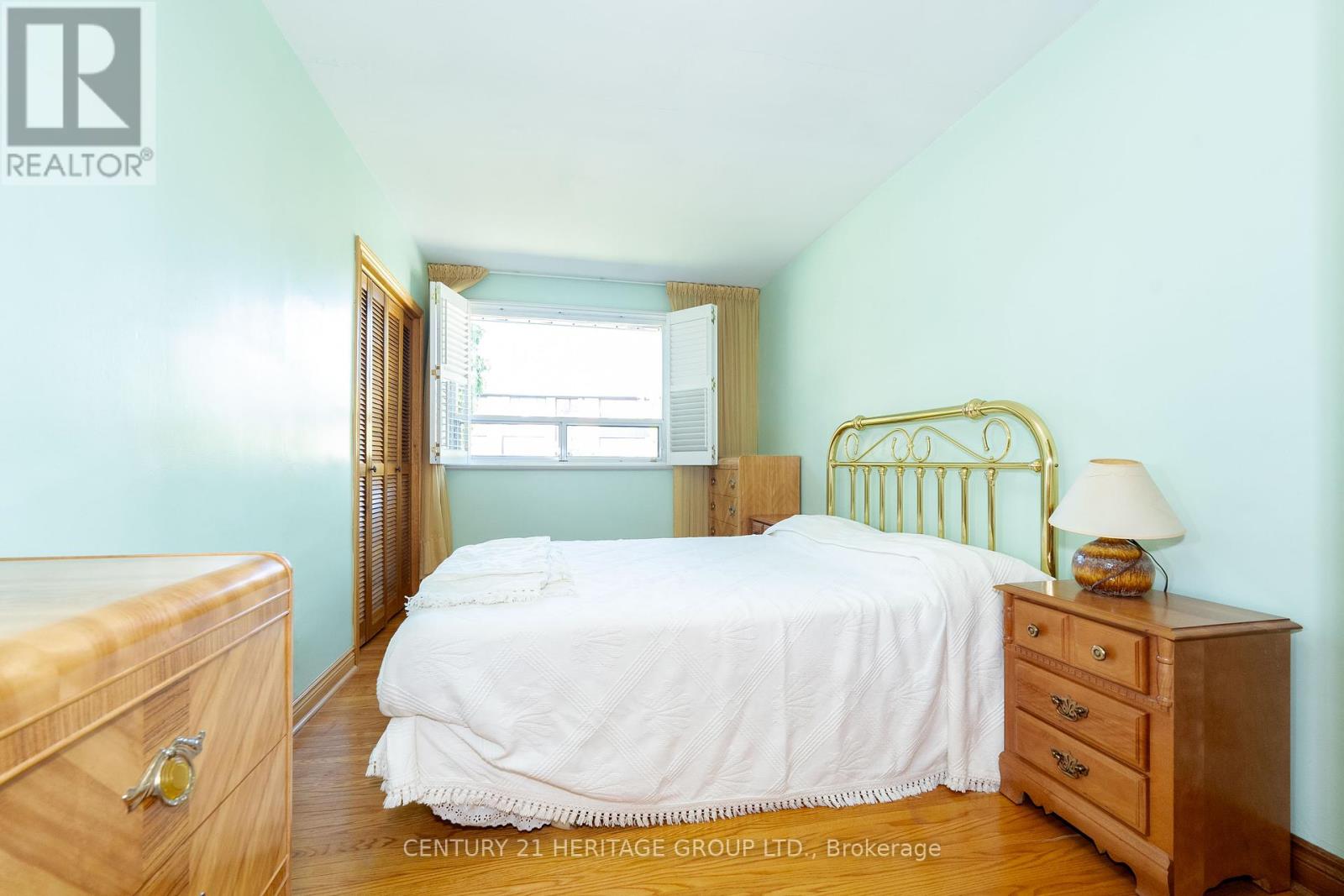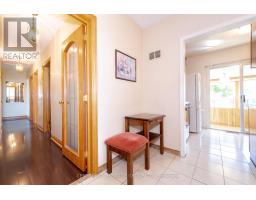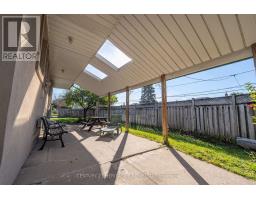9 Cuffley Crescent S Toronto, Ontario M3K 1X5
$1,190,000
First time to market in decades! This 3 bedroom raised bungalow has been lovingly maintained. Located on a oversized corner lot on a quiet crescent, the Downsview neighbourhood is just moments to the 401 , TTC subway & buses, Humber River Hospital and Yorkdale amenities. Charming home with 2 entrances, fenced private yard and oversized detached garage. Enjoy the backyard from the privacy and shade of the covered patio, or relax on the sunny enclosed porch. The large detached garage has room for storage or your workshop. Massive cold cellar and loads of built-ins provide all the storage you need. The 2 separate entrances deliver tons of potential for easy renovation. (id:50886)
Property Details
| MLS® Number | W9345151 |
| Property Type | Single Family |
| Community Name | Downsview-Roding-CFB |
| AmenitiesNearBy | Hospital, Park, Public Transit, Schools |
| EquipmentType | Water Heater |
| Features | Flat Site |
| ParkingSpaceTotal | 6 |
| RentalEquipmentType | Water Heater |
| Structure | Patio(s), Porch |
Building
| BathroomTotal | 2 |
| BedroomsAboveGround | 3 |
| BedroomsTotal | 3 |
| Amenities | Canopy, Fireplace(s) |
| Appliances | Garage Door Opener Remote(s), Water Heater, Dryer, Freezer, Garage Door Opener, Humidifier, Refrigerator, Stove, Washer |
| ArchitecturalStyle | Raised Bungalow |
| BasementDevelopment | Finished |
| BasementType | Full (finished) |
| CeilingType | Suspended Ceiling |
| ConstructionStyleAttachment | Detached |
| CoolingType | Central Air Conditioning |
| ExteriorFinish | Brick Facing, Stucco |
| FireplacePresent | Yes |
| FireplaceTotal | 1 |
| FireplaceType | Free Standing Metal |
| FlooringType | Ceramic, Hardwood, Wood |
| FoundationType | Block |
| HeatingFuel | Natural Gas |
| HeatingType | Forced Air |
| StoriesTotal | 1 |
| SizeInterior | 1099.9909 - 1499.9875 Sqft |
| Type | House |
| UtilityWater | Municipal Water |
Parking
| Detached Garage |
Land
| Acreage | No |
| FenceType | Fenced Yard |
| LandAmenities | Hospital, Park, Public Transit, Schools |
| Sewer | Sanitary Sewer |
| SizeDepth | 124 Ft ,8 In |
| SizeFrontage | 55 Ft ,6 In |
| SizeIrregular | 55.5 X 124.7 Ft ; Corner Lot (634 M2) |
| SizeTotalText | 55.5 X 124.7 Ft ; Corner Lot (634 M2) |
| ZoningDescription | Rd (fl5;a550*5) |
Rooms
| Level | Type | Length | Width | Dimensions |
|---|---|---|---|---|
| Basement | Family Room | 8.22 m | 2.76 m | 8.22 m x 2.76 m |
| Basement | Kitchen | 7.31 m | 2.41 m | 7.31 m x 2.41 m |
| Basement | Utility Room | 5.69 m | 2.69 m | 5.69 m x 2.69 m |
| Main Level | Kitchen | 3.4 m | 2.05 m | 3.4 m x 2.05 m |
| Main Level | Dining Room | 5 m | 2.92 m | 5 m x 2.92 m |
| Main Level | Living Room | 5.33 m | 3.25 m | 5.33 m x 3.25 m |
| Main Level | Foyer | 3.42 m | 2.06 m | 3.42 m x 2.06 m |
| Main Level | Primary Bedroom | 5.61 m | 3 m | 5.61 m x 3 m |
| Main Level | Bedroom 2 | 5.05 m | 2.67 m | 5.05 m x 2.67 m |
| Main Level | Bedroom 3 | 2.74 m | 3.66 m | 2.74 m x 3.66 m |
| Main Level | Bathroom | 2.72 m | 1 m | 2.72 m x 1 m |
Utilities
| Cable | Available |
| Sewer | Installed |
Interested?
Contact us for more information
Tara Roy-Diclemente
Salesperson
17035 Yonge St. Suite 100
Newmarket, Ontario L3Y 5Y1

























































