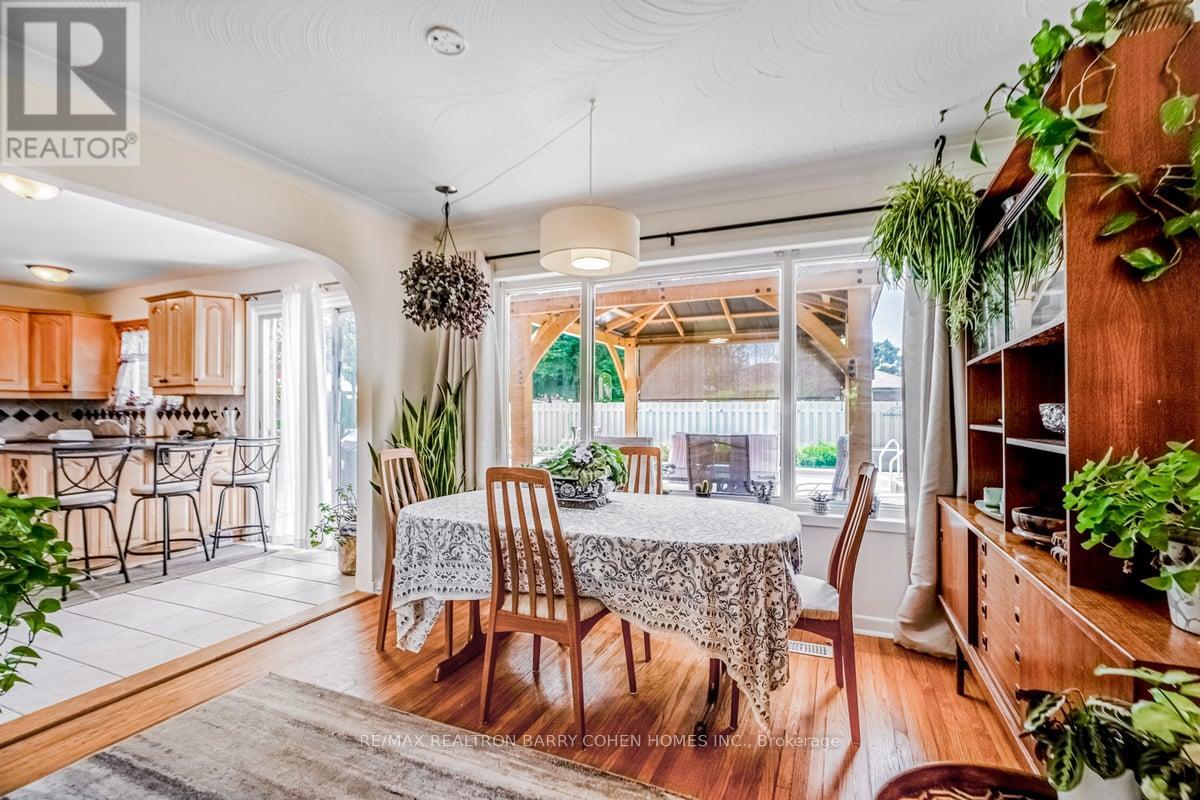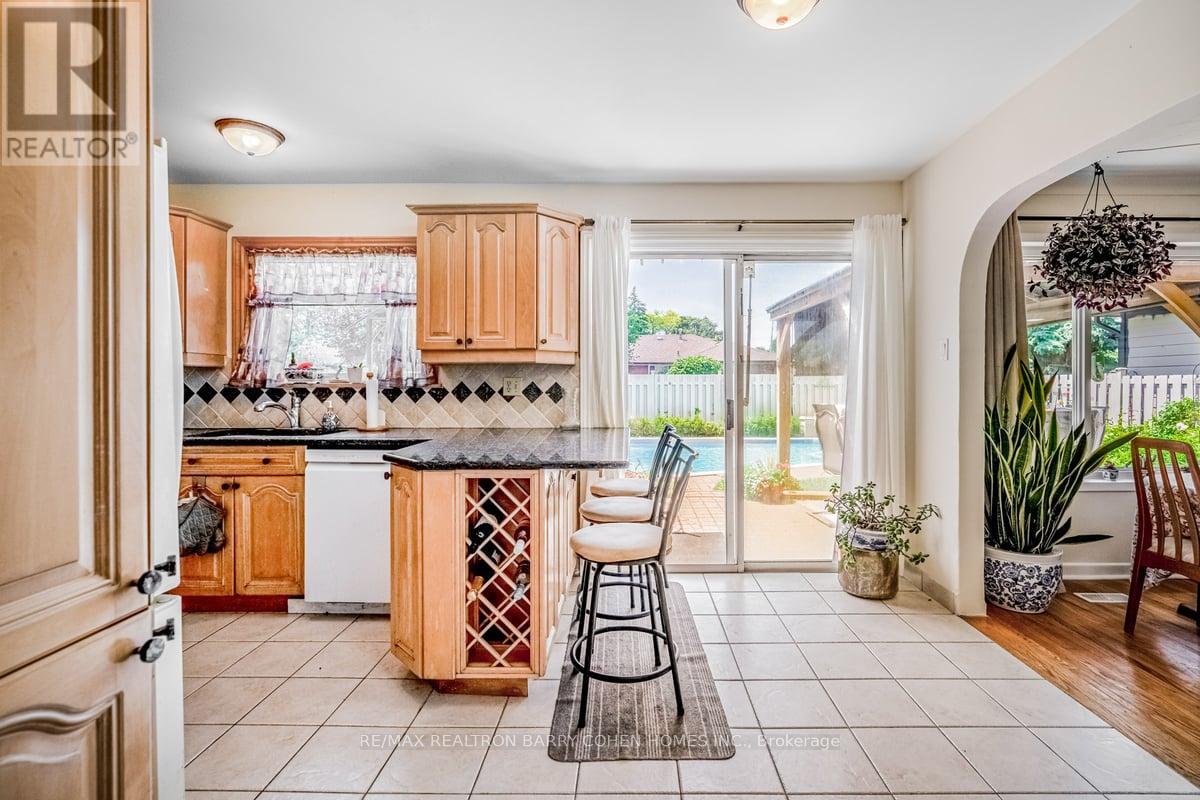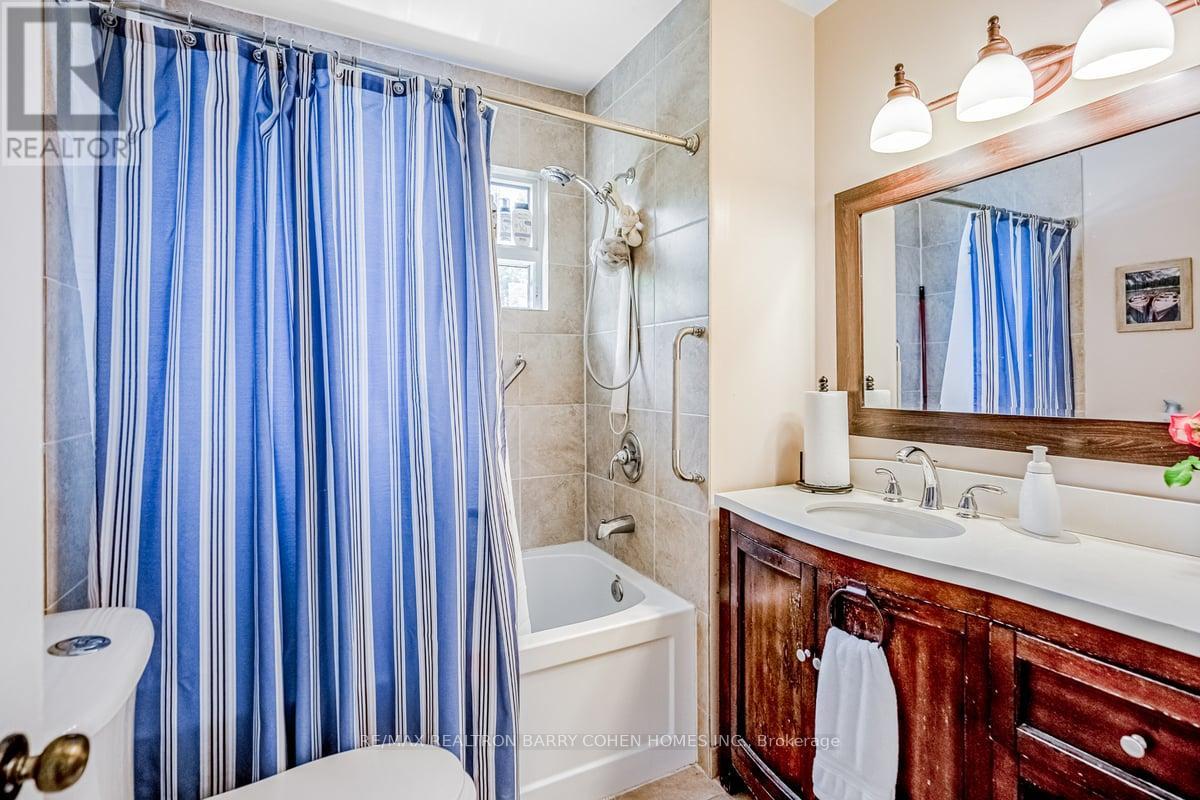9 Cumbrian Court Brampton, Ontario L6X 2J7
$799,000
Welcome to this charming & well maintained owner-occupied home on a quiet court in Northwood Park. Freshly and professionally painted main and upper floors show off the natural light throughout. The beautifully landscaped entrance features a mature shade tree, long driveway, and interlock pathway. The kitchen boasts a pantry, built-in wine rack, granite counters, and a breakfast bar. Walk out to the BACKYARD OASIS featuring a large, well-maintained pool, with a new gas-fired heater (2023) for extended seasonal use. A true entertainer's dream with a well-built pergola (2022) with retractable screen, BBQ area, shed, and multiple sitting areas. Upper level includes 3 good-sized bedrooms, a linen closet, and a bright 4 piece washroom. The lower level offers ample storage, and a sizable family room, with a cozy wood-burning fireplace. High efficiency furnace. Great location in an established neighbourhood, just walking distance to schools, parks, and transit. (id:50886)
Property Details
| MLS® Number | W9380238 |
| Property Type | Single Family |
| Community Name | Northwood Park |
| ParkingSpaceTotal | 4 |
| PoolType | Inground Pool |
| Structure | Shed |
Building
| BathroomTotal | 1 |
| BedroomsAboveGround | 3 |
| BedroomsTotal | 3 |
| Appliances | Dishwasher, Dryer, Microwave, Refrigerator, Stove, Washer, Window Coverings |
| BasementDevelopment | Partially Finished |
| BasementType | Crawl Space (partially Finished) |
| ConstructionStyleAttachment | Detached |
| ConstructionStyleSplitLevel | Sidesplit |
| CoolingType | Central Air Conditioning |
| ExteriorFinish | Brick |
| FireplacePresent | Yes |
| FireplaceTotal | 1 |
| FlooringType | Hardwood, Ceramic |
| FoundationType | Unknown |
| HeatingFuel | Natural Gas |
| HeatingType | Forced Air |
| Type | House |
| UtilityWater | Municipal Water |
Land
| Acreage | No |
| Sewer | Sanitary Sewer |
| SizeDepth | 100 Ft |
| SizeFrontage | 56 Ft |
| SizeIrregular | 56 X 100 Ft |
| SizeTotalText | 56 X 100 Ft |
Rooms
| Level | Type | Length | Width | Dimensions |
|---|---|---|---|---|
| Lower Level | Family Room | 4.57 m | 6.45 m | 4.57 m x 6.45 m |
| Main Level | Living Room | 6.35 m | 3.53 m | 6.35 m x 3.53 m |
| Main Level | Dining Room | 6.35 m | 3.53 m | 6.35 m x 3.53 m |
| Main Level | Kitchen | 3.05 m | 4.7 m | 3.05 m x 4.7 m |
| Upper Level | Primary Bedroom | 3.51 m | 3.23 m | 3.51 m x 3.23 m |
| Upper Level | Bedroom 2 | 3.05 m | 3.23 m | 3.05 m x 3.23 m |
| Upper Level | Bedroom 3 | 3.51 m | 2.39 m | 3.51 m x 2.39 m |
| Upper Level | Bathroom | 1.96 m | 2.13 m | 1.96 m x 2.13 m |
https://www.realtor.ca/real-estate/27498474/9-cumbrian-court-brampton-northwood-park-northwood-park
Interested?
Contact us for more information
Nicole Gay
Salesperson
309 York Mills Ro Unit 7
Toronto, Ontario M2L 1L3













































