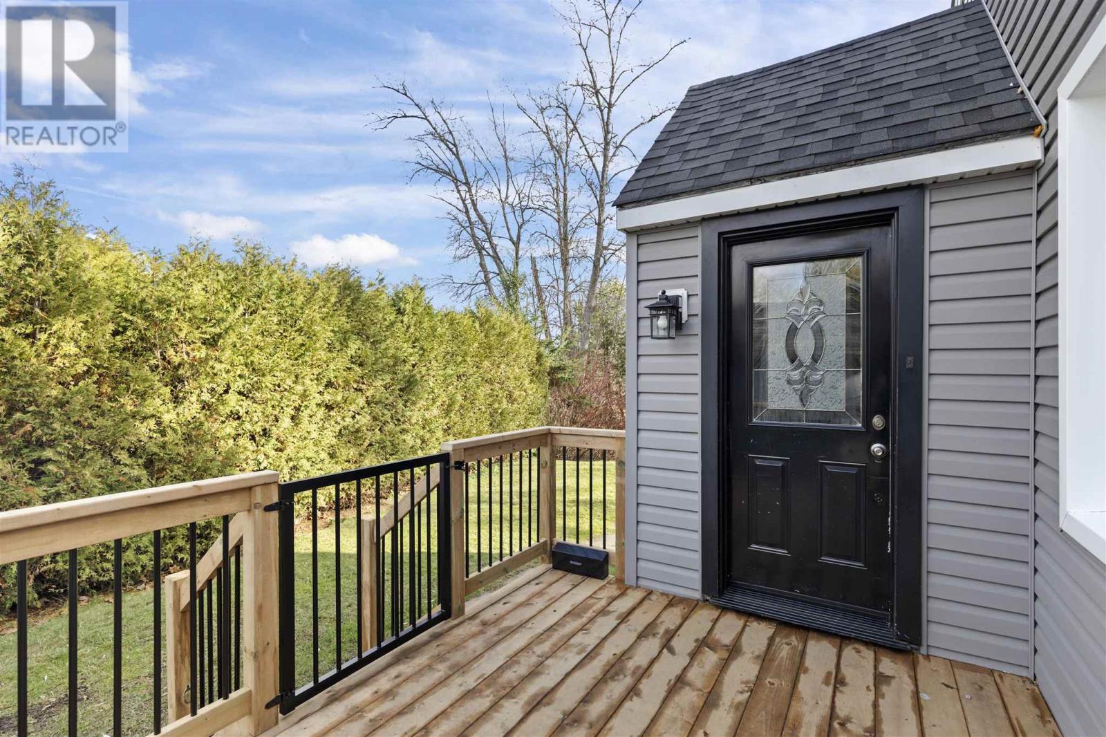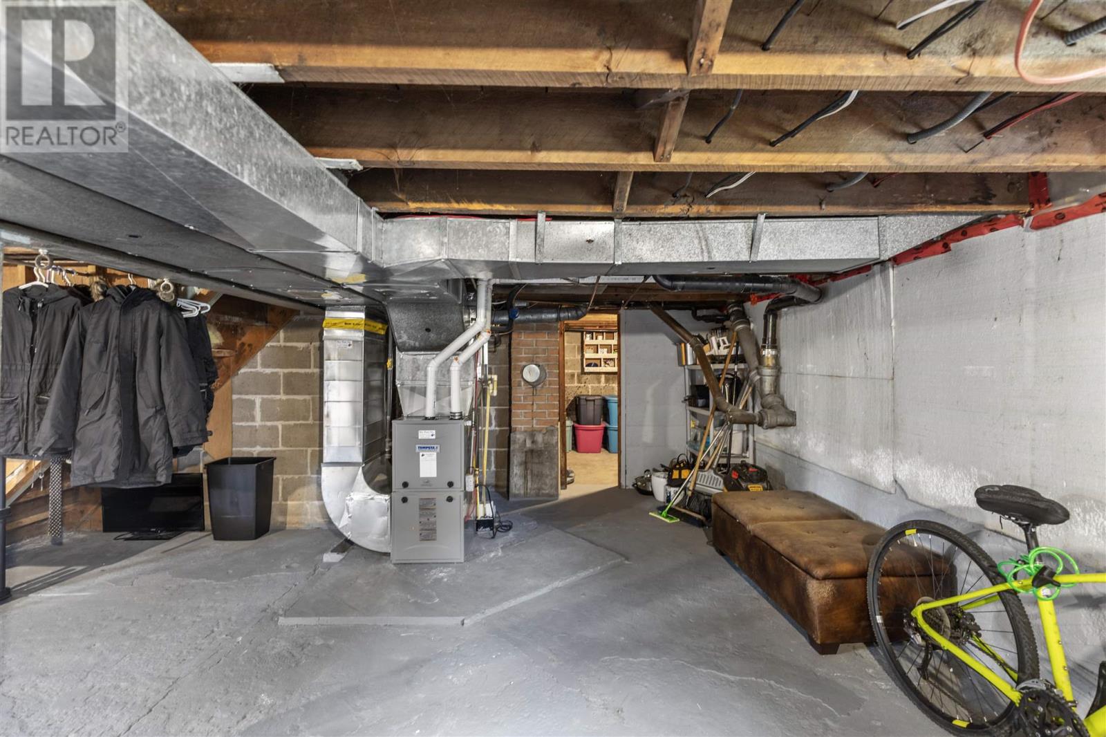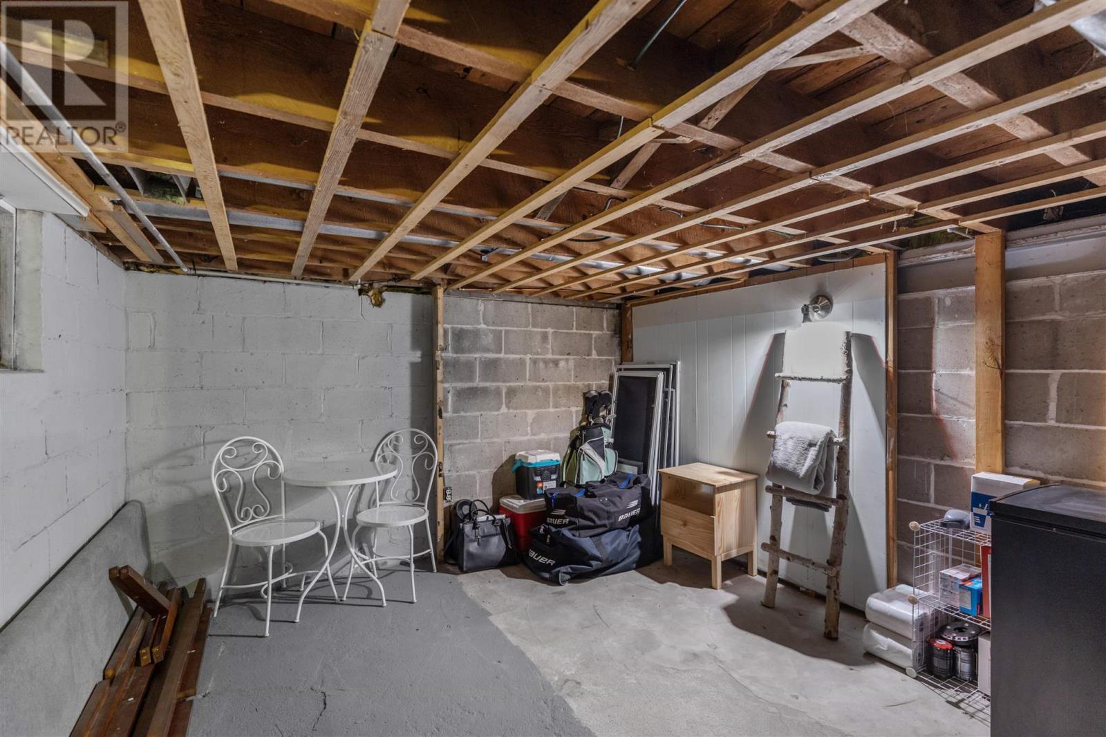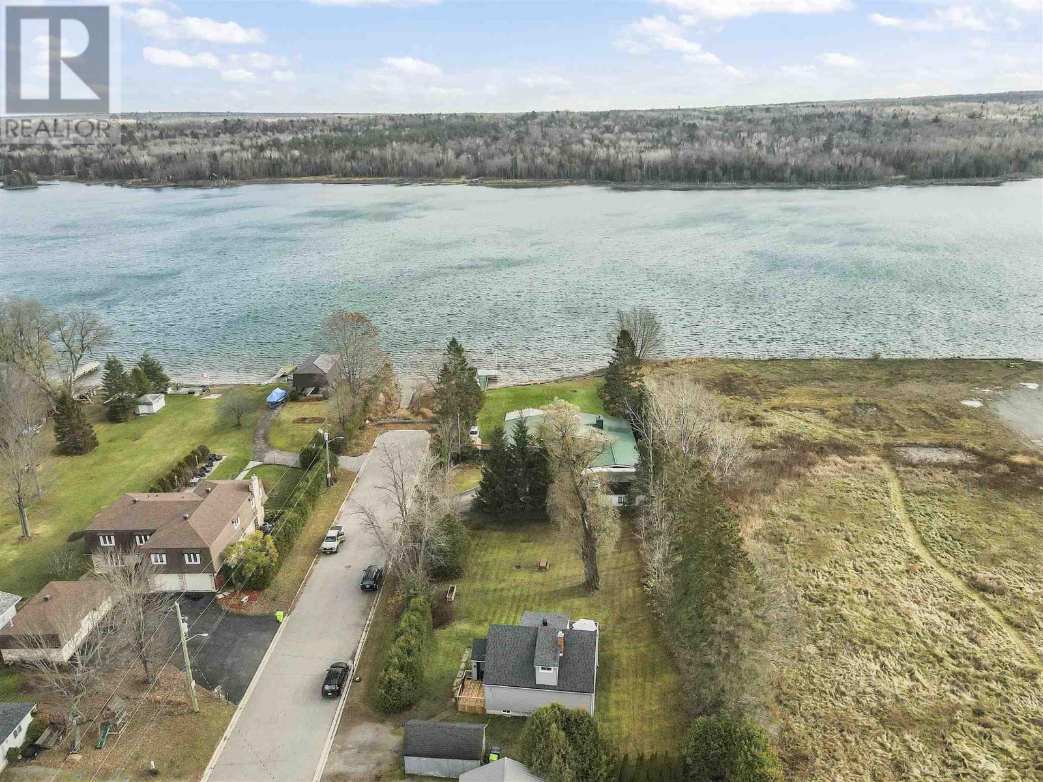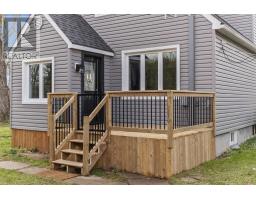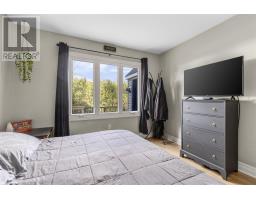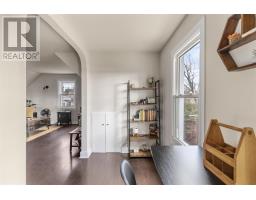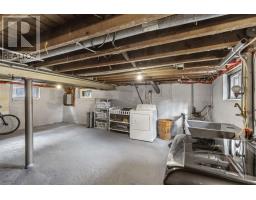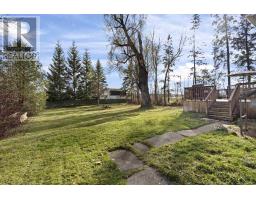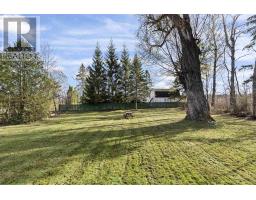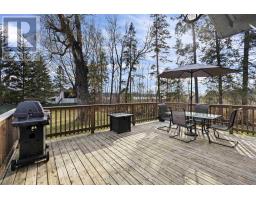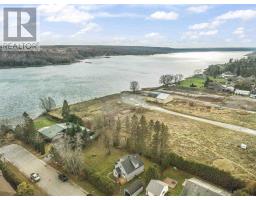9 Dacey Rd Sault Ste. Marie, Ontario P6A 5K9
$374,500
Welcome home! Nothing to do but move in and enjoy! This well maintained home sits on a double lot in a desirable east end location on a quiet, dead-end street. The main floor offers a convenient mudroom, living room filled with natural light, four-piece bathroom, two good-sized bedrooms, and dine-in kitchen! Upstairs offers an additional living room, four-piece bathroom, den (previously a kitchen), and bedroom. This home is heated with gas forced air and cooled with central air. The exterior is complete with a single detached garage, front and back decks, and newer shingles (2021). This property offers both beautiful views and privacy. The opportunity to own such a unique home does not come often! Call your REALTOR® today! (id:50886)
Property Details
| MLS® Number | SM242945 |
| Property Type | Single Family |
| Community Name | Sault Ste. Marie |
| Features | Conservation/green Belt, Crushed Stone Driveway |
| Structure | Deck |
| ViewType | View |
Building
| BathroomTotal | 2 |
| BedroomsAboveGround | 3 |
| BedroomsTotal | 3 |
| Age | Age Is Unknown |
| Appliances | Dishwasher, Stove, Dryer, Window Coverings, Refrigerator, Washer |
| BasementDevelopment | Unfinished |
| BasementType | Full (unfinished) |
| ConstructionStyleAttachment | Detached |
| CoolingType | Central Air Conditioning |
| ExteriorFinish | Siding, Vinyl |
| HeatingFuel | Natural Gas |
| HeatingType | Forced Air |
| StoriesTotal | 2 |
| SizeInterior | 1293 Sqft |
| UtilityWater | Municipal Water |
Parking
| Garage | |
| Gravel |
Land
| AccessType | Road Access |
| Acreage | No |
| Sewer | Sanitary Sewer |
| SizeFrontage | 149.3800 |
| SizeIrregular | 149.38x99.88 |
| SizeTotalText | 149.38x99.88|under 1/2 Acre |
Rooms
| Level | Type | Length | Width | Dimensions |
|---|---|---|---|---|
| Second Level | Bedroom | 12.17x10.01 | ||
| Second Level | Bathroom | 7.35x4.96 | ||
| Second Level | Living Room | 15.19x12.03 | ||
| Second Level | Den | 13.32x5.28 | ||
| Main Level | Living Room | 15.21x11.51 | ||
| Main Level | Kitchen | 11.51x12.00 | ||
| Main Level | Bedroom | 11.21x11.20 | ||
| Main Level | Bedroom | 11.27x8.32 | ||
| Main Level | Bathroom | 6.03x7.10 |
https://www.realtor.ca/real-estate/27660349/9-dacey-rd-sault-ste-marie-sault-ste-marie
Interested?
Contact us for more information
Gabriella Travaglini
Salesperson
207 Northern Ave E - Suite 1
Sault Ste. Marie, Ontario P6B 4H9




