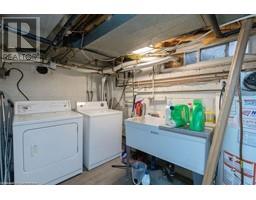9 Don Street Unit# 2 Hamilton, Ontario L9H 4N8
2 Bedroom
1 Bathroom
1,025 ft2
2 Level
Central Air Conditioning
Forced Air
$1,800 Monthly
2-bedroom unit in a LEGAL MULTIRESIDENTIAL PROPERTY. PERFECT LOCATION,STEP TO SHOPPING CETER,100 METER TO BUS STOP,1.9 KM TO MACMASTER UNIVERSITY,LARGE DINNING-LIVING ROOM. SHARED LAUNDRY ROOM IN BASEMENT (id:50886)
Property Details
| MLS® Number | 40713205 |
| Property Type | Single Family |
| Amenities Near By | Public Transit, Schools, Shopping |
| Features | Paved Driveway, Laundry- Coin Operated, No Pet Home |
| Parking Space Total | 1 |
Building
| Bathroom Total | 1 |
| Bedrooms Above Ground | 2 |
| Bedrooms Total | 2 |
| Appliances | Refrigerator, Stove |
| Architectural Style | 2 Level |
| Basement Development | Finished |
| Basement Type | Full (finished) |
| Construction Style Attachment | Detached |
| Cooling Type | Central Air Conditioning |
| Exterior Finish | Aluminum Siding, Brick |
| Foundation Type | Block |
| Heating Fuel | Natural Gas |
| Heating Type | Forced Air |
| Stories Total | 2 |
| Size Interior | 1,025 Ft2 |
| Type | House |
| Utility Water | Municipal Water |
Parking
| Detached Garage | |
| Carport |
Land
| Acreage | No |
| Land Amenities | Public Transit, Schools, Shopping |
| Sewer | Municipal Sewage System |
| Size Depth | 118 Ft |
| Size Frontage | 50 Ft |
| Size Total Text | Under 1/2 Acre |
| Zoning Description | Rm2 |
Rooms
| Level | Type | Length | Width | Dimensions |
|---|---|---|---|---|
| Second Level | 4pc Bathroom | 6'3'' x 8'4'' | ||
| Main Level | Kitchen | 10'2'' x 8'4'' | ||
| Main Level | Bedroom | 11'3'' x 20'4'' | ||
| Main Level | Bedroom | 13'0'' x 23'8'' |
https://www.realtor.ca/real-estate/28112723/9-don-street-unit-2-hamilton
Contact Us
Contact us for more information
Xia Bing Zhang
Broker of Record
(905) 769-1036
http//WWW.1STSUNSHINEREALTY.COM
1st Sunshine Realty Inc.
914 Upper James St.unit A
Hamilton, Ontario L9C 3A5
914 Upper James St.unit A
Hamilton, Ontario L9C 3A5
(905) 769-1039

















