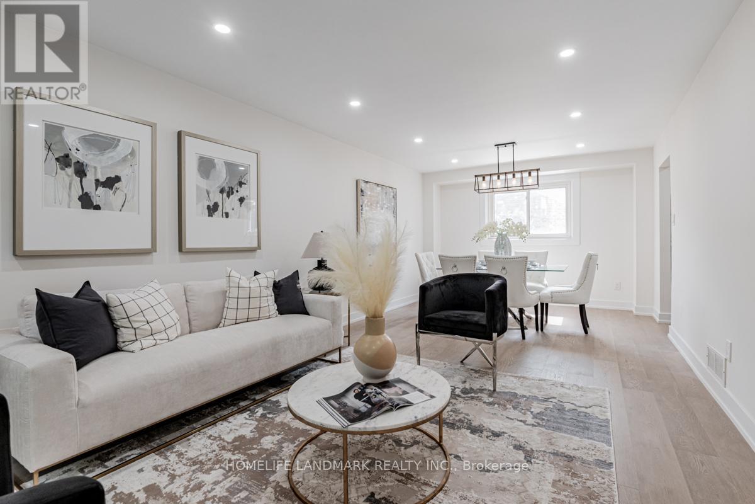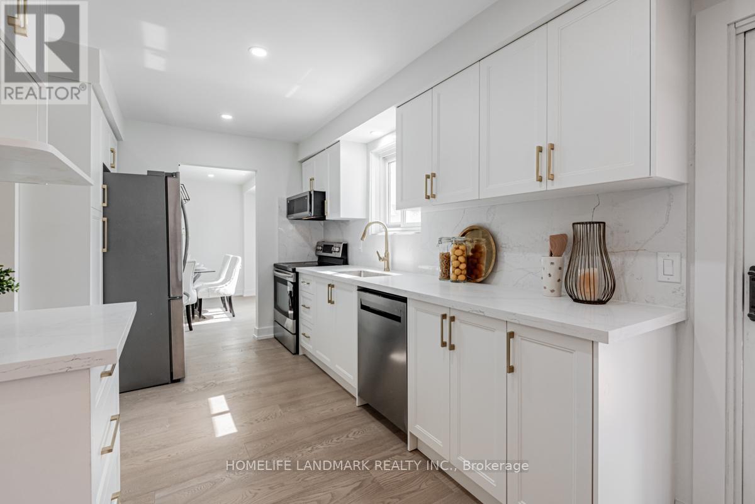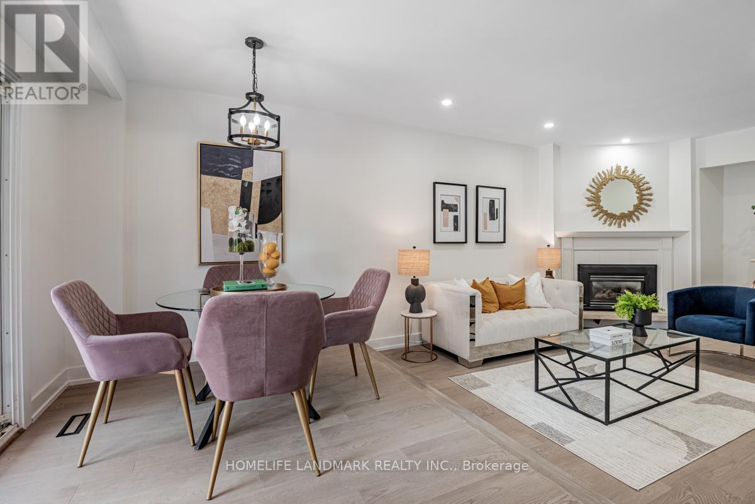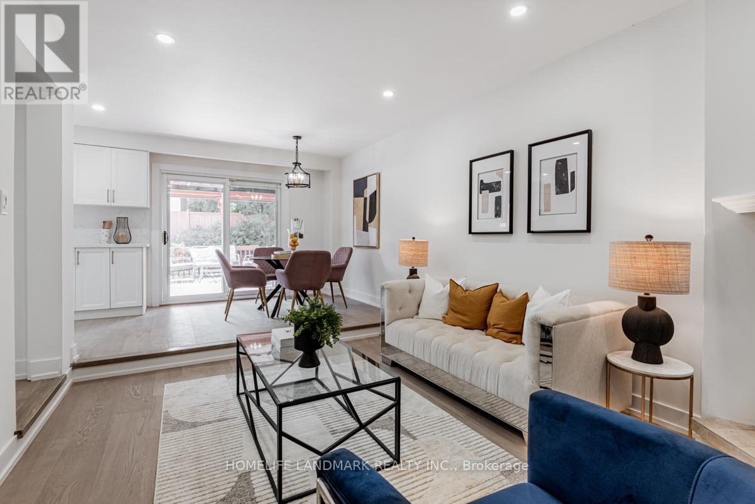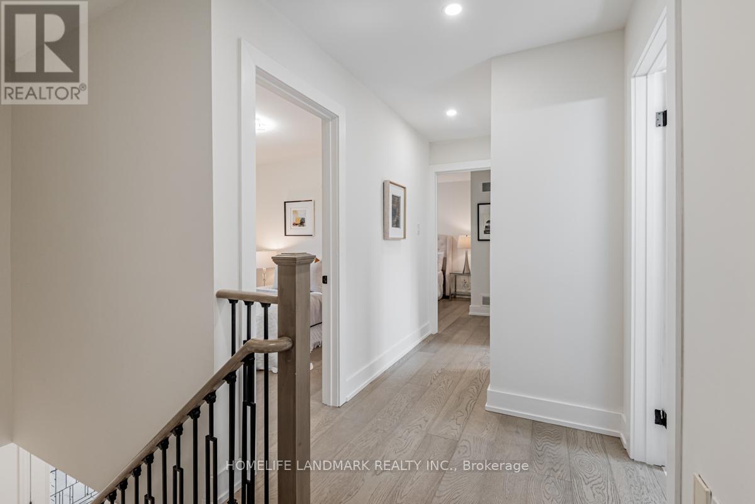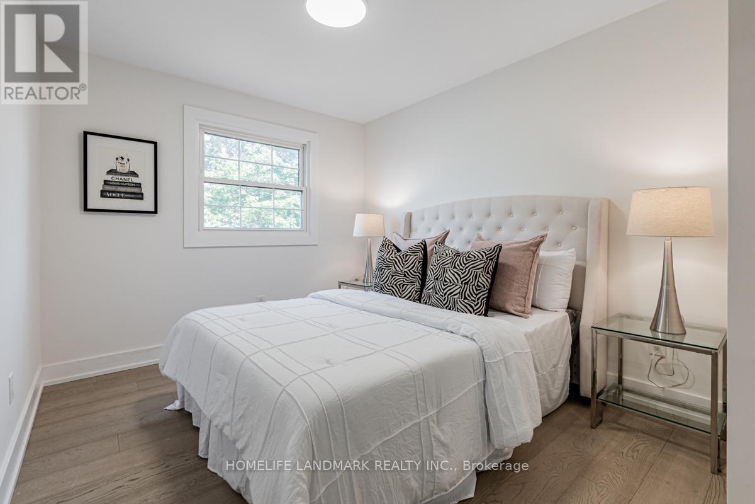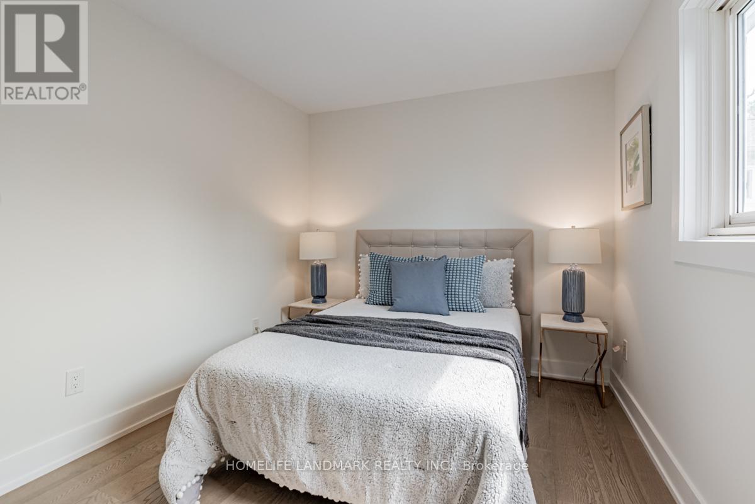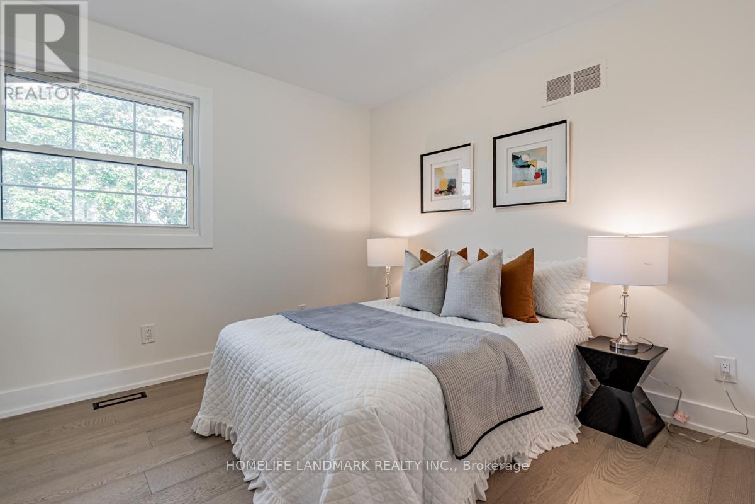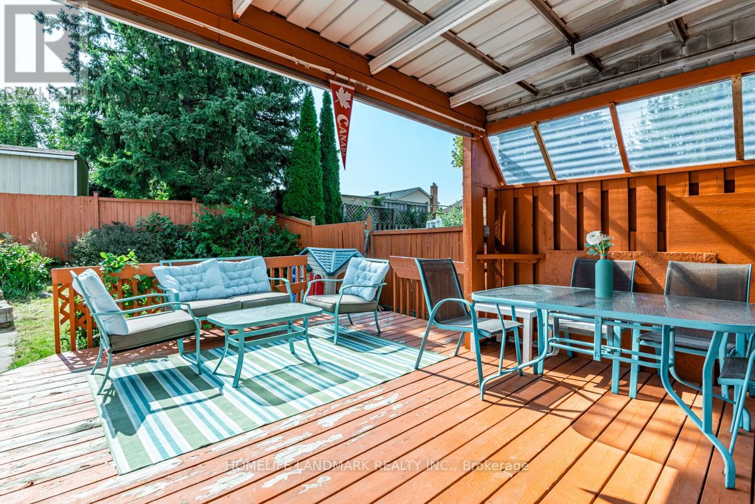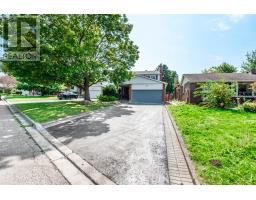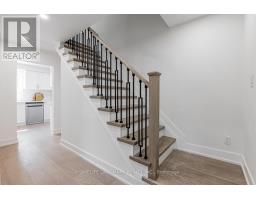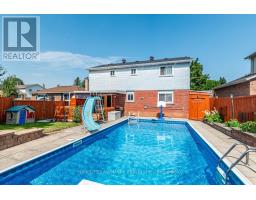9 Eastman Crescent Newmarket (Huron Heights-Leslie Valley), Ontario L3Y 5T9
$1,099,900
Stunning 4-bedroom detached home with double car garage in a highly sought-after neighborhood. This beautifully upgraded home features engineered flooring throughout, a modern kitchen with quartz countertops, and upgraded bathrooms. Enjoy the breakfast area that walks out to a private deck, surrounded by a gorgeous garden and pool. The primary bedroom boasts a 3-piece ensuite with heated floors and a glass shower. Spacious and Bright bedrooms. The finished basement offers additional living space with a recreation room, office and Laundry room. **** EXTRAS **** S/S Fridge, S/S Stove, S/S Dishwasher, Washer & Dryer (id:50886)
Open House
This property has open houses!
2:00 pm
Ends at:4:00 pm
2:00 pm
Ends at:4:00 pm
Property Details
| MLS® Number | N9346275 |
| Property Type | Single Family |
| Community Name | Huron Heights-Leslie Valley |
| ParkingSpaceTotal | 6 |
| PoolType | Inground Pool |
Building
| BathroomTotal | 4 |
| BedroomsAboveGround | 4 |
| BedroomsBelowGround | 1 |
| BedroomsTotal | 5 |
| BasementDevelopment | Finished |
| BasementType | N/a (finished) |
| ConstructionStyleAttachment | Detached |
| CoolingType | Central Air Conditioning |
| ExteriorFinish | Brick |
| FireplacePresent | Yes |
| FlooringType | Hardwood, Laminate |
| FoundationType | Concrete |
| HalfBathTotal | 1 |
| HeatingFuel | Natural Gas |
| HeatingType | Forced Air |
| StoriesTotal | 2 |
| Type | House |
| UtilityWater | Municipal Water |
Parking
| Attached Garage |
Land
| Acreage | No |
| Sewer | Sanitary Sewer |
| SizeDepth | 111 Ft ,7 In |
| SizeFrontage | 55 Ft ,3 In |
| SizeIrregular | 55.33 X 111.66 Ft |
| SizeTotalText | 55.33 X 111.66 Ft |
Rooms
| Level | Type | Length | Width | Dimensions |
|---|---|---|---|---|
| Second Level | Primary Bedroom | 5.35 m | 3 m | 5.35 m x 3 m |
| Second Level | Bedroom 2 | 3.68 m | 2.86 m | 3.68 m x 2.86 m |
| Second Level | Bedroom 3 | 3.07 m | 2.98 m | 3.07 m x 2.98 m |
| Second Level | Bedroom 4 | 3.04 m | 2.77 m | 3.04 m x 2.77 m |
| Basement | Bedroom | 2.81 m | 1.96 m | 2.81 m x 1.96 m |
| Basement | Recreational, Games Room | 5.79 m | 3.19 m | 5.79 m x 3.19 m |
| Ground Level | Living Room | 4.58 m | 3.74 m | 4.58 m x 3.74 m |
| Ground Level | Dining Room | 2.89 m | 3.74 m | 2.89 m x 3.74 m |
| Ground Level | Family Room | 4.45 m | 3.35 m | 4.45 m x 3.35 m |
| Ground Level | Kitchen | 3.32 m | 2.68 m | 3.32 m x 2.68 m |
| Ground Level | Eating Area | 3.35 m | 2.4 m | 3.35 m x 2.4 m |
Interested?
Contact us for more information
Alvin C. Liu
Broker
7240 Woodbine Ave Unit 103
Markham, Ontario L3R 1A4






