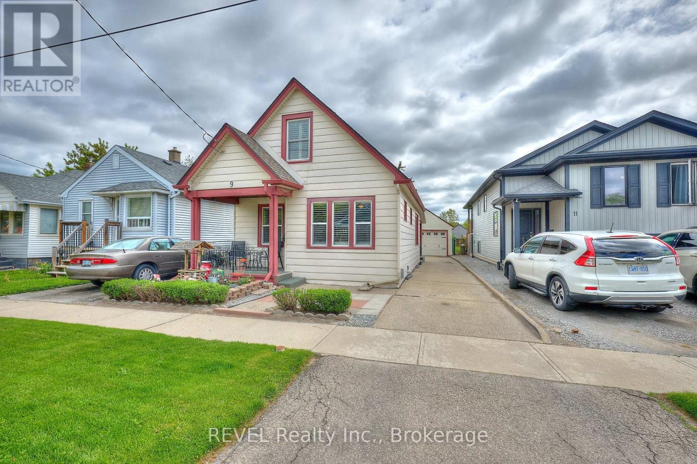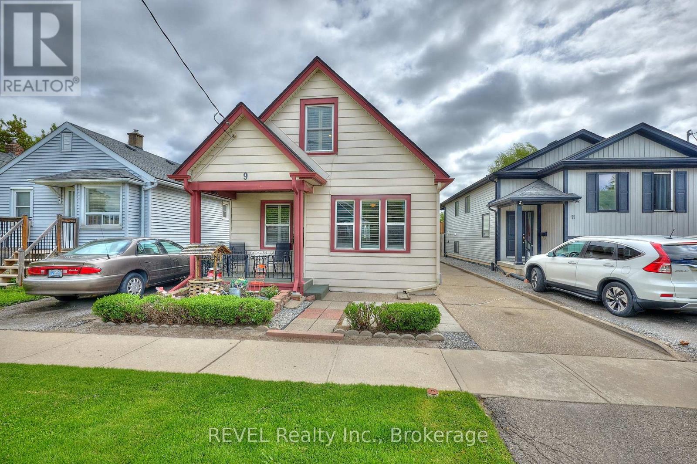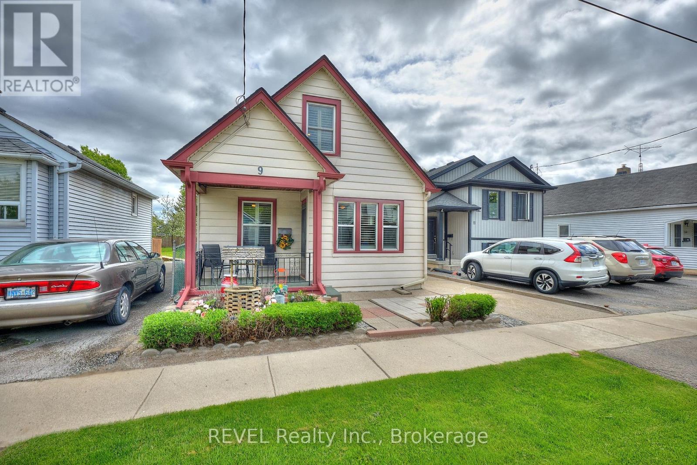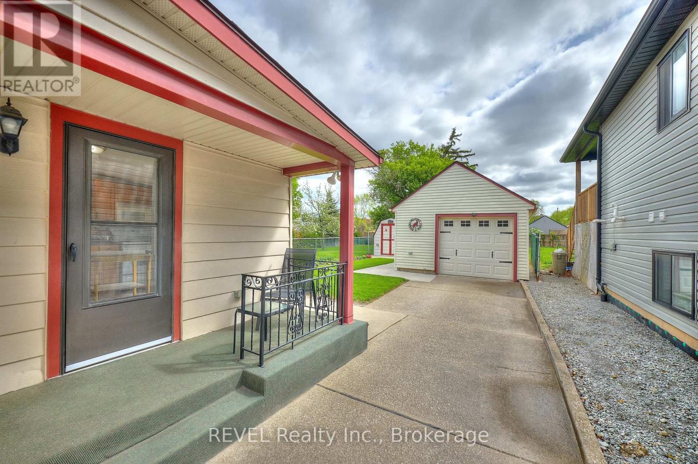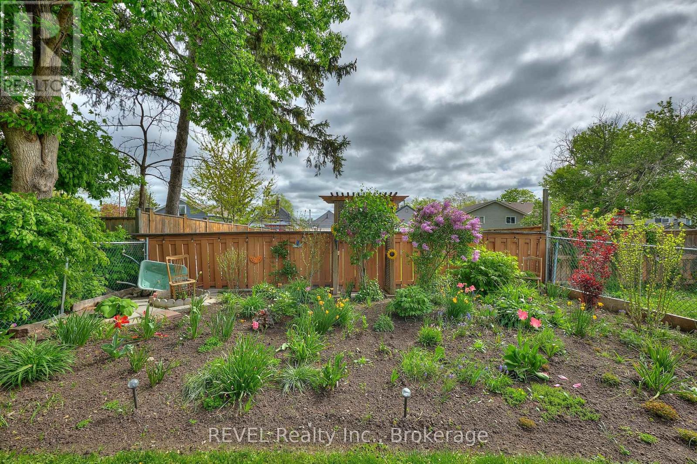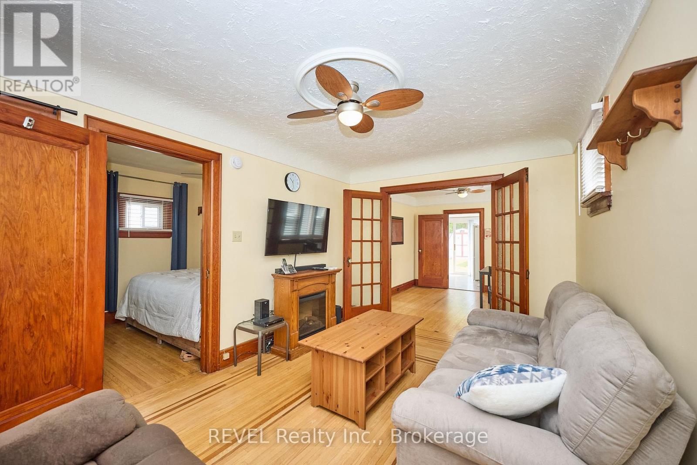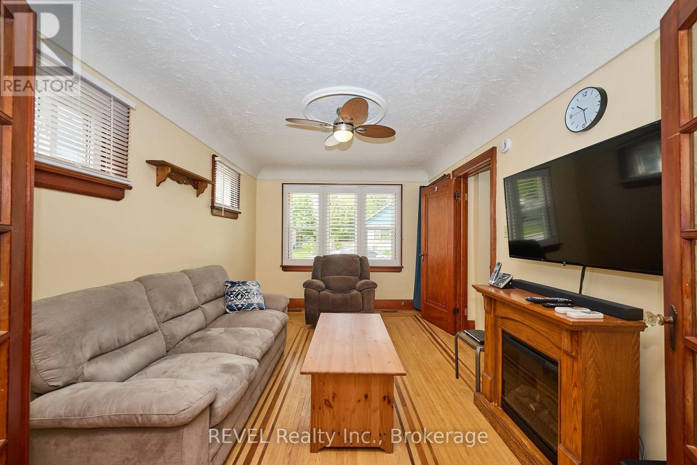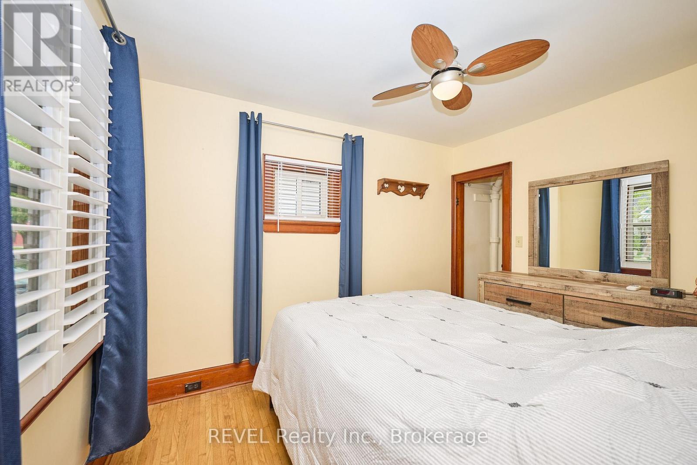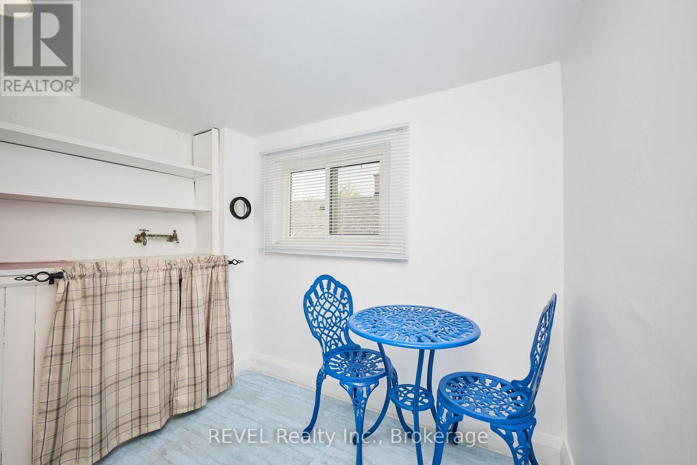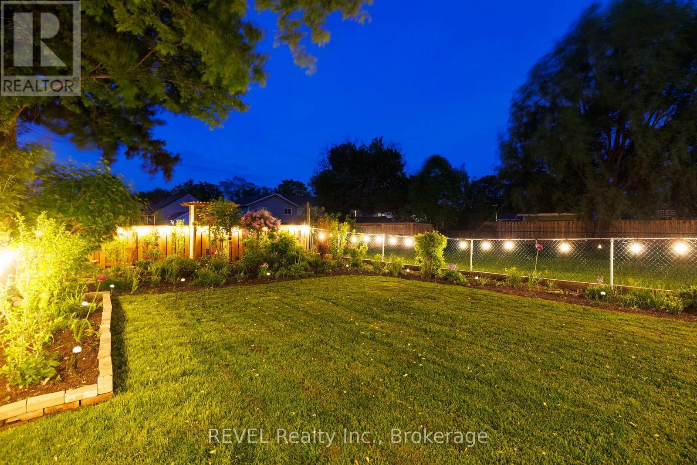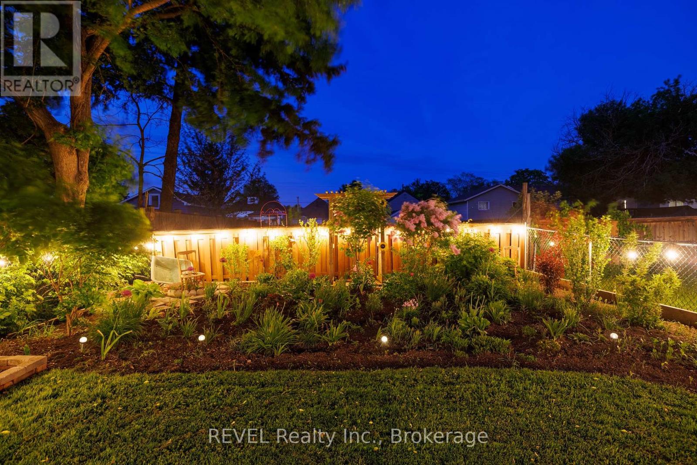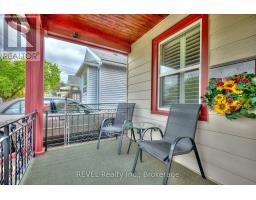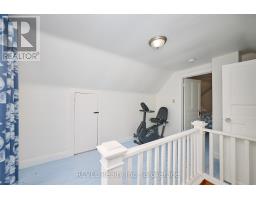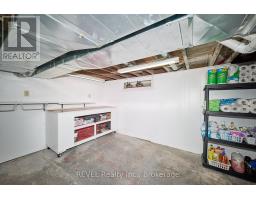9 Edith Street St. Catharines, Ontario L2S 2P6
$549,900
Welcome to 9 Edith Street a charming and meticulously well maintained 1.5-storey home, full of character, nestled in a peaceful neighbourhood of St. Catharines. Perfect for first-time buyers, downsizers, or anyone looking for a turnkey property. 2 cozy bedrooms with a shared ensuite off the primary bedroom, along with a second bathroom. Includes appliances, most furniture, shed, garden tools, and garden accessories. Parking for 4 vehicles, 1.5-car garage which has its own electrical panel ideal for a hobbyist, mechanic, or home workshop. Beautiful and lush perennial gardens with a private backyard retreat and convenient sidewalk leading to the rear yard. Updates include: Furnace, A/C, California shutters, Roof shingles & vents, interior paint; Garage & shed roof shingles, garage doors, soffit/fascia/gutters; Windows, blinds, doors; Backflow valve, sump pump with battery back-up; Updated electrical & plumbing, garage 100 amp panel, kitchen and bathroom renovations. Located in a quiet, family-friendly community close to parks, shopping, transit, and quick highway access 9 Edith St is the perfect blend of comfort, convenience, and charm - just move in and enjoy! (id:50886)
Property Details
| MLS® Number | X12157895 |
| Property Type | Single Family |
| Community Name | 458 - Western Hill |
| Equipment Type | Water Heater |
| Parking Space Total | 4 |
| Rental Equipment Type | Water Heater |
Building
| Bathroom Total | 2 |
| Bedrooms Above Ground | 2 |
| Bedrooms Total | 2 |
| Appliances | Dryer, Furniture, Microwave, Stove, Washer, Refrigerator |
| Basement Development | Unfinished |
| Basement Type | N/a (unfinished) |
| Construction Style Attachment | Detached |
| Cooling Type | Central Air Conditioning |
| Exterior Finish | Aluminum Siding |
| Foundation Type | Poured Concrete |
| Half Bath Total | 1 |
| Heating Fuel | Natural Gas |
| Heating Type | Forced Air |
| Stories Total | 2 |
| Size Interior | 700 - 1,100 Ft2 |
| Type | House |
| Utility Water | Municipal Water |
Parking
| Detached Garage | |
| Garage |
Land
| Acreage | No |
| Sewer | Sanitary Sewer |
| Size Depth | 157 Ft ,10 In |
| Size Frontage | 30 Ft ,1 In |
| Size Irregular | 30.1 X 157.9 Ft |
| Size Total Text | 30.1 X 157.9 Ft|under 1/2 Acre |
Rooms
| Level | Type | Length | Width | Dimensions |
|---|---|---|---|---|
| Second Level | Bedroom 2 | 4.2 m | 3.1 m | 4.2 m x 3.1 m |
| Second Level | Loft | 3.81 m | 2.71 m | 3.81 m x 2.71 m |
| Second Level | Other | 2.46 m | 1 m | 2.46 m x 1 m |
| Main Level | Bedroom | 3.41 m | 2.65 m | 3.41 m x 2.65 m |
| Main Level | Living Room | 4.57 m | 3.04 m | 4.57 m x 3.04 m |
| Main Level | Dining Room | 3.38 m | 3.13 m | 3.38 m x 3.13 m |
| Main Level | Kitchen | 3.71 m | 2.95 m | 3.71 m x 2.95 m |
Contact Us
Contact us for more information
Gill Bellefleur
Salesperson
8685 Lundy's Lane, Unit 1
Niagara Falls, Ontario L2H 1H5
(905) 357-1700
(905) 357-1705
www.revelrealty.ca/
Marc Legal
Salesperson
8685 Lundy's Lane, Unit 1
Niagara Falls, Ontario L2H 1H5
(905) 357-1700
(905) 357-1705
www.revelrealty.ca/


