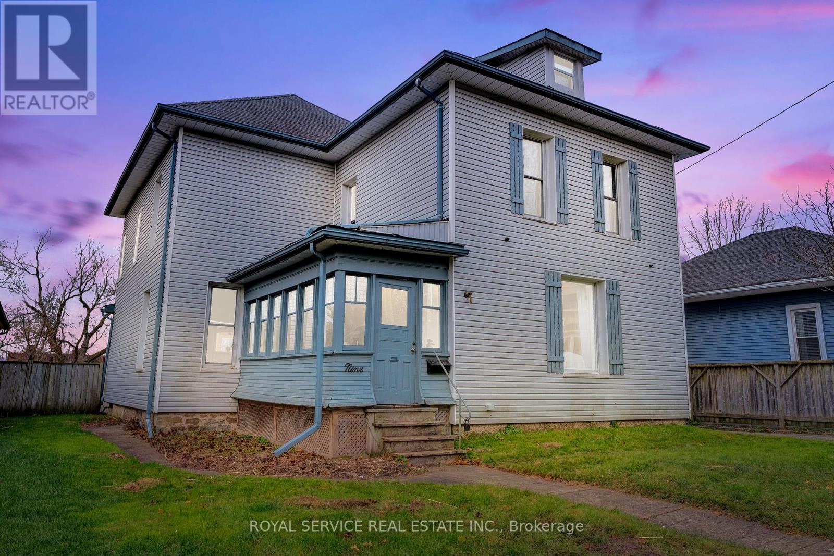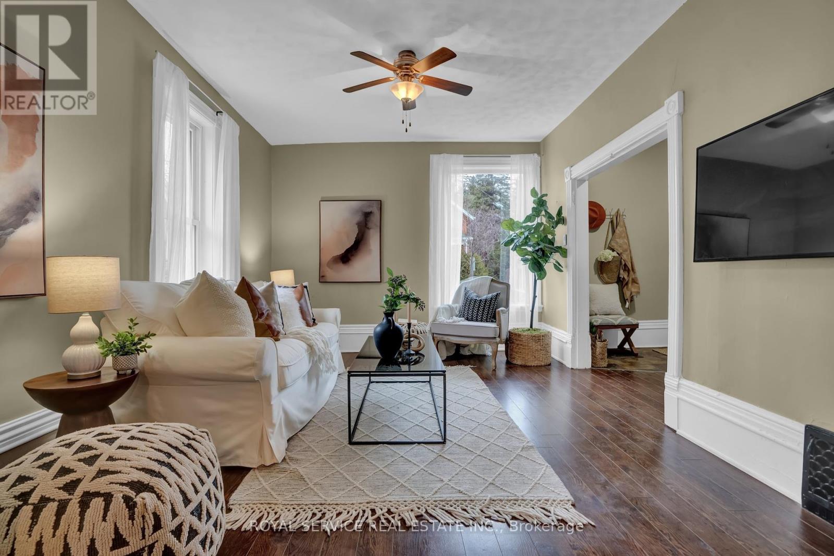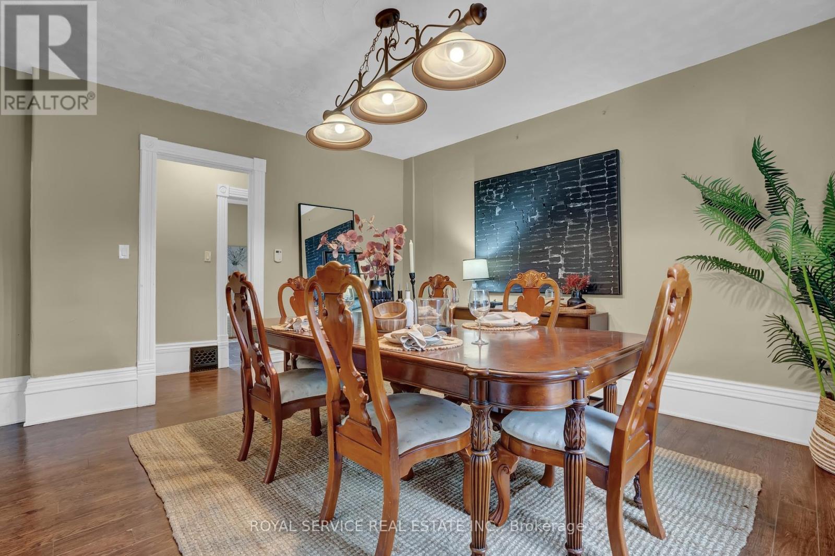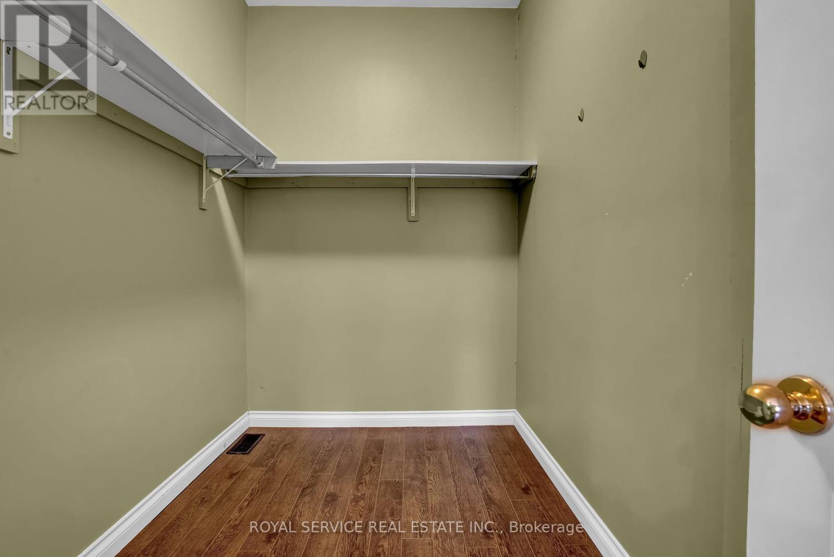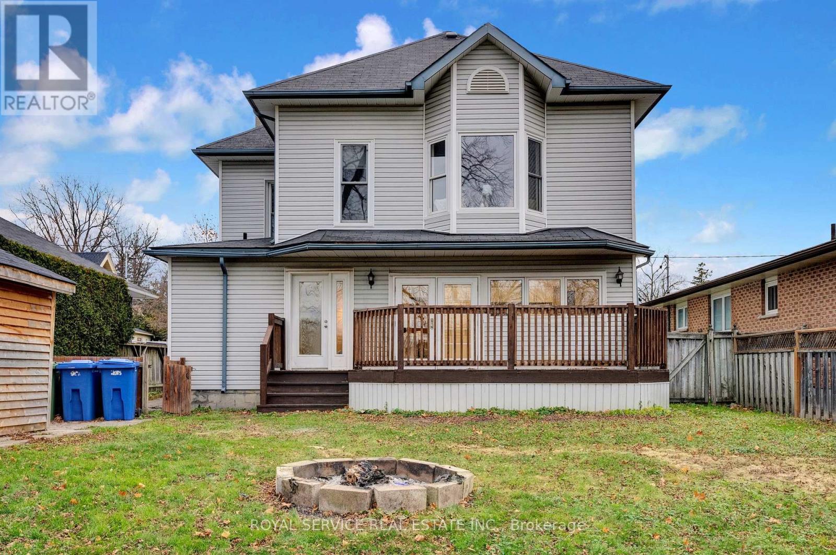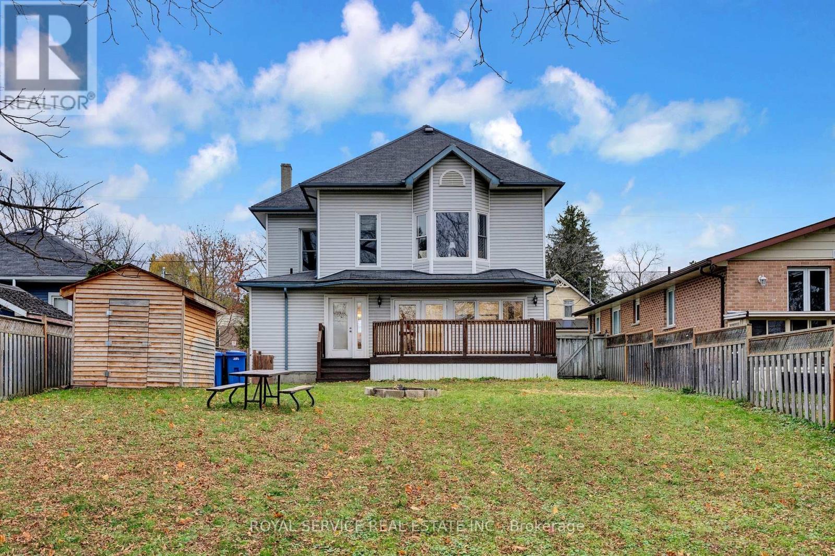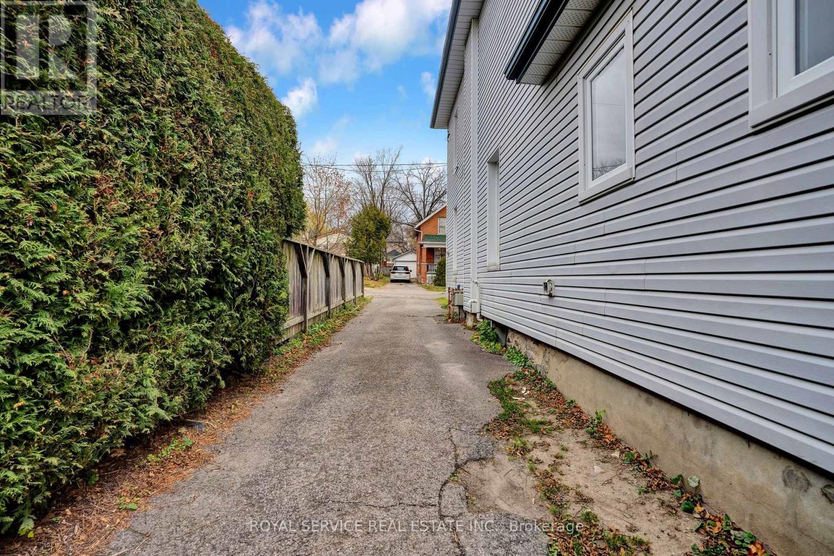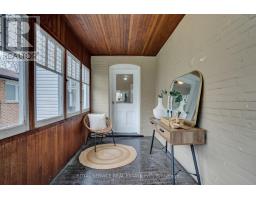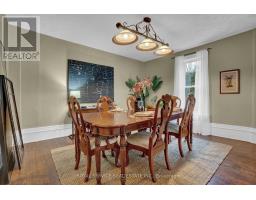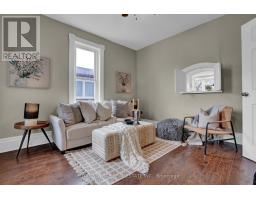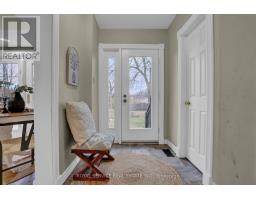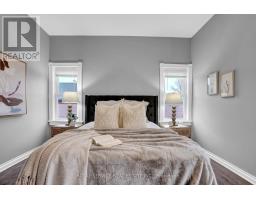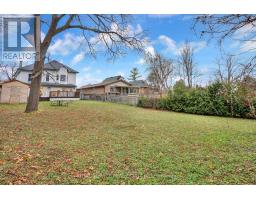9 Fair Avenue Kawartha Lakes, Ontario K9V 3P2
$679,900
This lovely century home features 4 bedrooms and 3 bathrooms, making it ideal for large or multigenerational families. Located within walking distance of downtown Lindsay, hospitals, and schools, it offers convenience and accessibility. The spacious yard backs onto a school, providing a great outdoor space, and the home is situated in a well-established family neighbourhood. Inside, boasts newer hardwood flooring and windows as well as a spacious kitchen that opens to a new backyard deck (2024). Upstairs, you'll find 4 bedrooms, including a large primary suite with a stunning ensuite and walk-in closet. The third floor offers fantastic opportunities for customization and imagination. With over 2000 square feet of living space, the home showcases high ceilings and oversized rooms highlighting its character. Additionally, a new cedar shed (2023) provides excellent storage or workshop options. **** EXTRAS **** (Legal descript con't) - ALBERT ST PL TOWN PLOT PT 1 57R7314 CITY OF KAWARTHA LAKES (id:50886)
Open House
This property has open houses!
2:00 pm
Ends at:4:00 pm
2:00 pm
Ends at:4:00 pm
Property Details
| MLS® Number | X10432554 |
| Property Type | Single Family |
| Community Name | Lindsay |
| AmenitiesNearBy | Hospital, Place Of Worship, Public Transit, Schools |
| Features | Carpet Free |
| ParkingSpaceTotal | 3 |
| Structure | Shed |
Building
| BathroomTotal | 3 |
| BedroomsAboveGround | 4 |
| BedroomsTotal | 4 |
| Appliances | Dishwasher, Dryer, Refrigerator, Stove, Washer |
| BasementType | Full |
| ConstructionStyleAttachment | Detached |
| ExteriorFinish | Aluminum Siding |
| FlooringType | Hardwood, Linoleum |
| FoundationType | Stone |
| HalfBathTotal | 1 |
| HeatingFuel | Natural Gas |
| HeatingType | Forced Air |
| StoriesTotal | 3 |
| SizeInterior | 1999.983 - 2499.9795 Sqft |
| Type | House |
| UtilityWater | Municipal Water |
Land
| Acreage | No |
| FenceType | Fenced Yard |
| LandAmenities | Hospital, Place Of Worship, Public Transit, Schools |
| Sewer | Sanitary Sewer |
| SizeDepth | 164 Ft ,3 In |
| SizeFrontage | 47 Ft |
| SizeIrregular | 47 X 164.3 Ft ; Yes |
| SizeTotalText | 47 X 164.3 Ft ; Yes|under 1/2 Acre |
| ZoningDescription | Residential |
Rooms
| Level | Type | Length | Width | Dimensions |
|---|---|---|---|---|
| Second Level | Primary Bedroom | 3.97 m | 4.38 m | 3.97 m x 4.38 m |
| Second Level | Bedroom 2 | 2.96 m | 3.78 m | 2.96 m x 3.78 m |
| Second Level | Bedroom 3 | 3.48 m | 4.27 m | 3.48 m x 4.27 m |
| Second Level | Bedroom 4 | 4.47 m | 3.4 m | 4.47 m x 3.4 m |
| Main Level | Kitchen | 3.92 m | 5.35 m | 3.92 m x 5.35 m |
| Main Level | Living Room | 3.49 m | 4.22 m | 3.49 m x 4.22 m |
| Main Level | Dining Room | 4.47 m | 4.26 m | 4.47 m x 4.26 m |
| Main Level | Laundry Room | 1.99 m | 2.34 m | 1.99 m x 2.34 m |
Utilities
| Cable | Available |
| Sewer | Installed |
https://www.realtor.ca/real-estate/27669152/9-fair-avenue-kawartha-lakes-lindsay-lindsay
Interested?
Contact us for more information
Kris Little
Salesperson
5 Silver Street
Bowmanville, Ontario L1C 3C2

