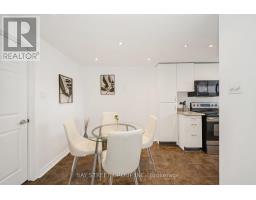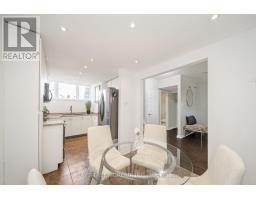9 Fenwick Avenue E Clarington, Ontario L1C 4R6
3 Bedroom
2 Bathroom
700 - 1,100 ft2
Raised Bungalow
Central Air Conditioning
Forced Air
$3,000 Monthly
This beautifully maintained 3-bedroom, 2-bathroom house is now available for lease in a quiet,family-friendly neighborhood. Featuring a spacious open-plan living and dining area, a modern kitchen with stainless steel appliances, and a fully fenced backyard perfect for kids, or entertaining guests. ** This is a linked property.** (id:50886)
Property Details
| MLS® Number | E12191733 |
| Property Type | Single Family |
| Community Name | Bowmanville |
| Parking Space Total | 3 |
Building
| Bathroom Total | 2 |
| Bedrooms Above Ground | 3 |
| Bedrooms Total | 3 |
| Appliances | Garage Door Opener Remote(s), Dishwasher, Dryer, Microwave, Stove, Washer, Refrigerator |
| Architectural Style | Raised Bungalow |
| Construction Style Attachment | Detached |
| Cooling Type | Central Air Conditioning |
| Exterior Finish | Brick Facing, Vinyl Siding |
| Flooring Type | Ceramic, Laminate |
| Foundation Type | Block |
| Half Bath Total | 2 |
| Heating Fuel | Natural Gas |
| Heating Type | Forced Air |
| Stories Total | 1 |
| Size Interior | 700 - 1,100 Ft2 |
| Type | House |
| Utility Water | Municipal Water |
Parking
| Attached Garage | |
| Garage |
Land
| Acreage | No |
| Sewer | Sanitary Sewer |
| Size Depth | 114 Ft ,6 In |
| Size Frontage | 29 Ft ,6 In |
| Size Irregular | 29.5 X 114.5 Ft |
| Size Total Text | 29.5 X 114.5 Ft |
Rooms
| Level | Type | Length | Width | Dimensions |
|---|---|---|---|---|
| Lower Level | Kitchen | 2.35 m | 2.95 m | 2.35 m x 2.95 m |
| Lower Level | Dining Room | 2.35 m | 2.35 m | 2.35 m x 2.35 m |
| Lower Level | Living Room | 3.92 m | 5.86 m | 3.92 m x 5.86 m |
| Lower Level | Laundry Room | 2.35 m | 2.67 m | 2.35 m x 2.67 m |
| Lower Level | Bathroom | 1.91 m | 2.13 m | 1.91 m x 2.13 m |
| Main Level | Foyer | 2.27 m | 0.93 m | 2.27 m x 0.93 m |
| Upper Level | Primary Bedroom | 3.06 m | 4.51 m | 3.06 m x 4.51 m |
| Upper Level | Bedroom 2 | 2.76 m | 4.29 m | 2.76 m x 4.29 m |
| Upper Level | Bedroom 3 | 2.6 m | 4.38 m | 2.6 m x 4.38 m |
| Upper Level | Bathroom | 1.91 m | 3.71 m | 1.91 m x 3.71 m |
Utilities
| Electricity | Installed |
https://www.realtor.ca/real-estate/28406972/9-fenwick-avenue-e-clarington-bowmanville-bowmanville
Contact Us
Contact us for more information
Amar Mamidi
Salesperson
Bay Street Group Inc.
8300 Woodbine Ave Ste 500
Markham, Ontario L3R 9Y7
8300 Woodbine Ave Ste 500
Markham, Ontario L3R 9Y7
(905) 909-0101
(905) 909-0202































































