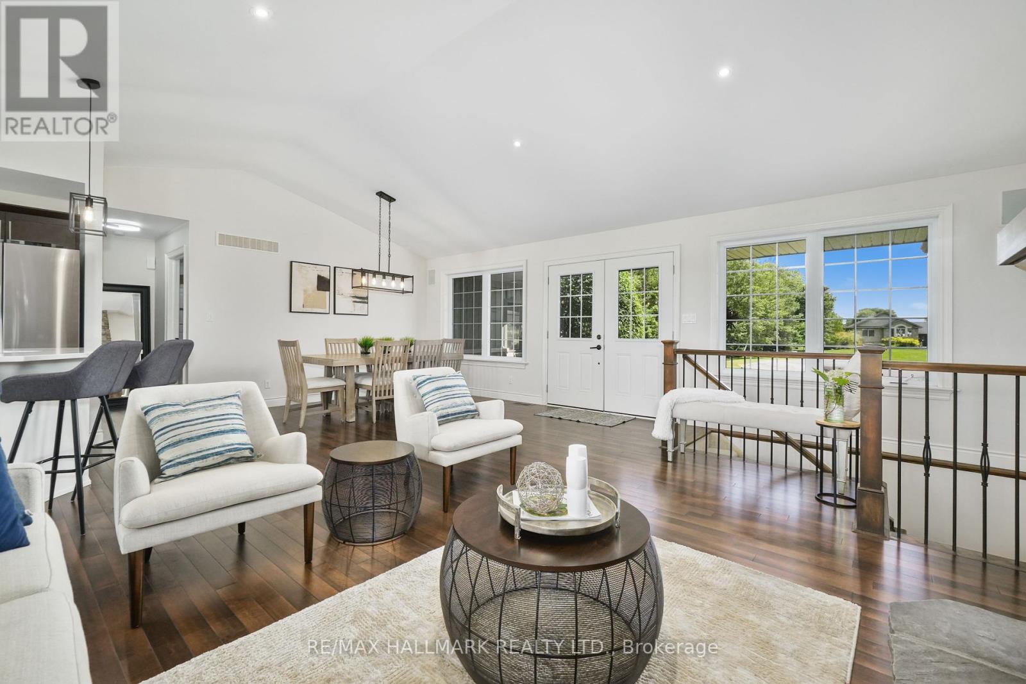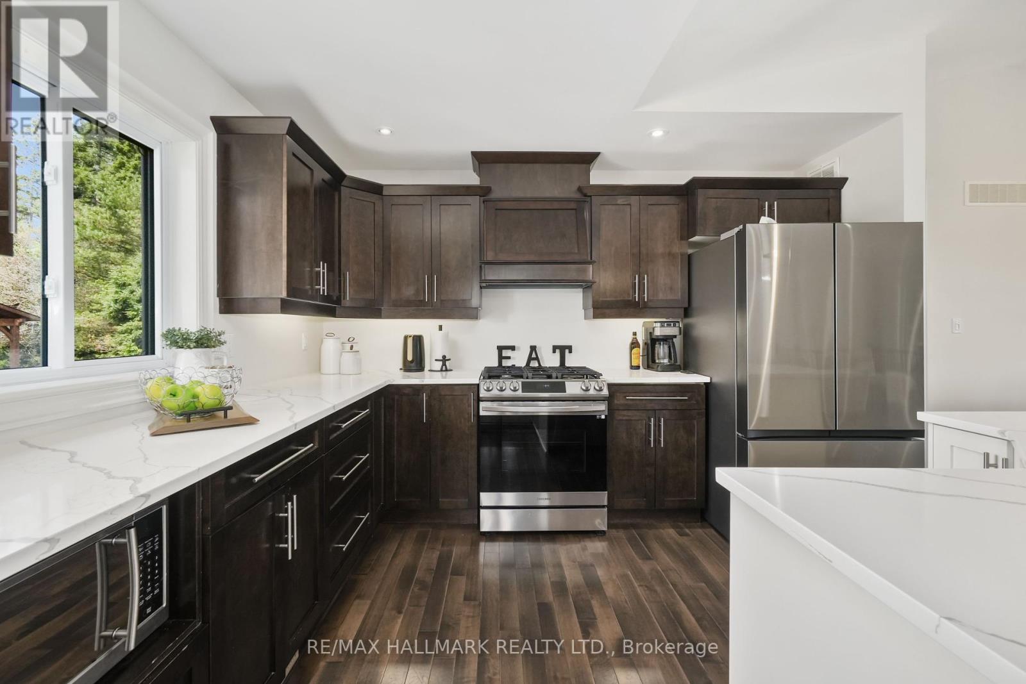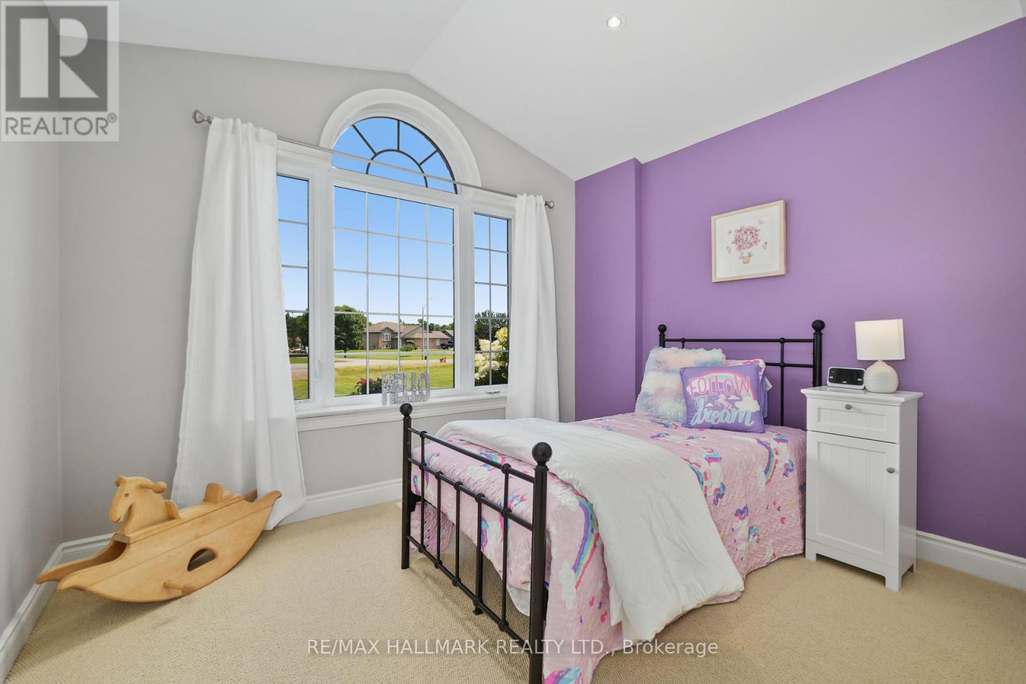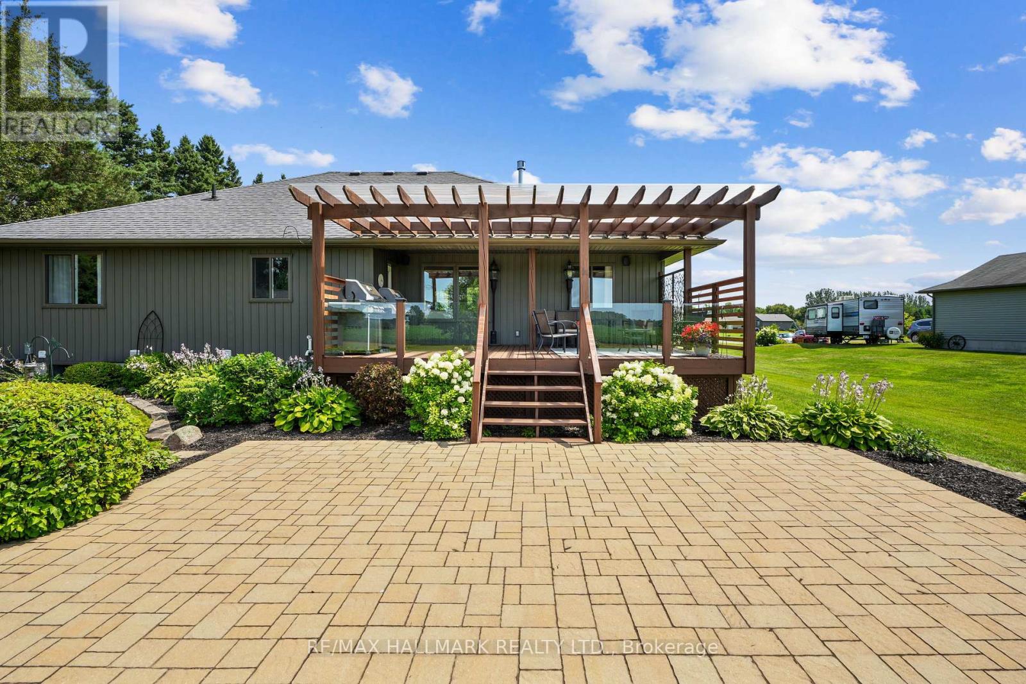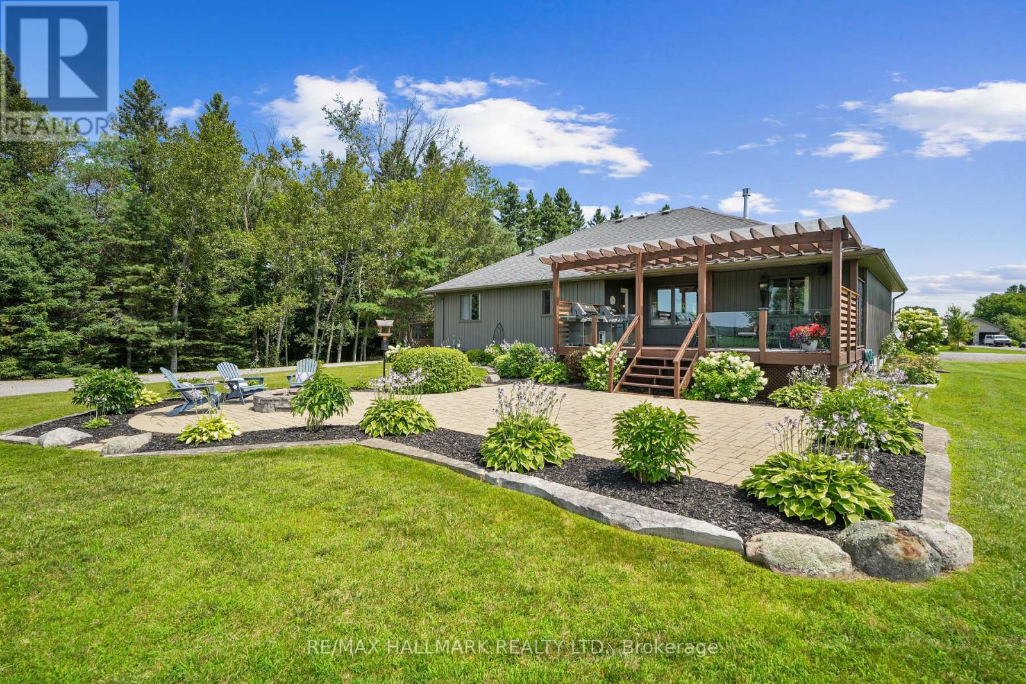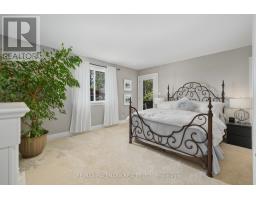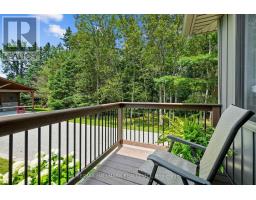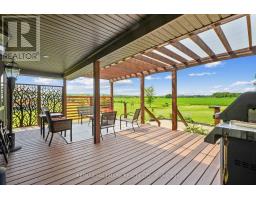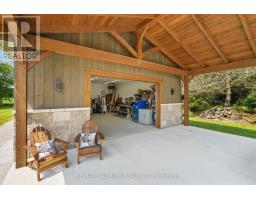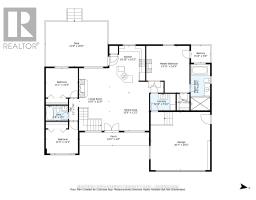9 Fieldcrest Court Brighton, Ontario K0K 1R0
$1,099,000
Exclusive ""Orland Acre Estates"" (only 11 homes). Just north of Brighton. This beautiful executive residence features 5 bedrooms and 3 Full 4 Piece bathrooms, set on a spacious a **1 A-C-R-E** lot w/ a serene country backdrop. This exquisite property was Built in 2010. Quaint Covered front patio. Step into the modern & experience the open-concept design of the kitchen, living, & dining areas, complete with vaulted ceilings and engineered hardwood floors - absolutely Perfect for those who need space & all amenities on one level. The newly updated eat-in kitchen boasts an island, quartz counters(2021), Newer Stainless Steel Appl (23/24), a pantry, & a walkout to a newly renovated 20x21 deck with a covered area & Clearview Glass panel railing system (2024). Enjoy the floor-to-ceiling gas fireplace & built-in shelving in the Family Rm. The main floor includes 3 bedrooms and 2 Full baths bath. Primary features double doors, a large walk-in 'California Closet'(2023), an en-suite with a soaker tub, a walk-in glass Rainfall shower, and a walkout to a private deck. Convenience is key W/ Recently Renovated (2021) main floor laundry & an entrance to oversized (519 sq ft) double car garage W/ Storage. The fully finished lower level offers massive above grade windows W/ 2 additional bedrooms, a full bath, a large rec room with a stunning Wet bar W/ walnut live edge(2022), ample storage, a utility area & A spot for your pool table...a great space for a potential ""In Law Suite"". Brand new (2021) 100k *CUSTOM* detached garage/workshop (750 sq ft) + carport (375 sq ft) w/ gas heating , electrical (100 Amp Panel ESA Approved). 'Wolf Lake' timber frame entry adds appeal (Permit #2021-169). Car/Boat Enthusiast? Park 6 CARS! The space lends itself to endless opportunities for those needing a second separate space. Beautifully landscaped with a paved drive & interlock in Front & Backyard. Located just minutes from downtown Brighton, & the 401. **** EXTRAS **** UV MAX water purifier, Aquaflo Water Filteration Sys. Myers water softener, Honeywell Humidifer, Tankless W/H, Samsung Smarthings 5 Burner Gas stove W/ AirFryer (2023) ,Samsung Smarthings fridge W. Ice/Water Maker (2024), S.S Dishwasher (id:50886)
Property Details
| MLS® Number | X9351773 |
| Property Type | Single Family |
| Community Name | Brighton |
| Features | Flat Site, Sump Pump |
| ParkingSpaceTotal | 16 |
| Structure | Workshop |
Building
| BathroomTotal | 3 |
| BedroomsAboveGround | 3 |
| BedroomsBelowGround | 2 |
| BedroomsTotal | 5 |
| Amenities | Fireplace(s) |
| Appliances | Water Heater - Tankless, Water Purifier, Dryer, Refrigerator, Washer |
| ArchitecturalStyle | Bungalow |
| BasementDevelopment | Finished |
| BasementType | Full (finished) |
| ConstructionStyleAttachment | Detached |
| CoolingType | Central Air Conditioning |
| ExteriorFinish | Stone, Vinyl Siding |
| FireplacePresent | Yes |
| FlooringType | Hardwood, Ceramic, Carpeted, Laminate |
| FoundationType | Unknown |
| HeatingFuel | Natural Gas |
| HeatingType | Forced Air |
| StoriesTotal | 1 |
| Type | House |
Parking
| Attached Garage |
Land
| Acreage | No |
| Sewer | Septic System |
| SizeDepth | 292 Ft ,8 In |
| SizeFrontage | 89 Ft ,6 In |
| SizeIrregular | 89.57 X 292.68 Ft ; 43.69 Ft X 369.47 Ft X 174.57 Ft X 292.6 |
| SizeTotalText | 89.57 X 292.68 Ft ; 43.69 Ft X 369.47 Ft X 174.57 Ft X 292.6|1/2 - 1.99 Acres |
| ZoningDescription | Hr-14-h |
Rooms
| Level | Type | Length | Width | Dimensions |
|---|---|---|---|---|
| Basement | Bathroom | 3.4 m | 1.87 m | 3.4 m x 1.87 m |
| Basement | Recreational, Games Room | 8.38 m | 5.76 m | 8.38 m x 5.76 m |
| Basement | Bedroom 4 | 3.62 m | 5.33 m | 3.62 m x 5.33 m |
| Basement | Bedroom 5 | 3.46 m | 2.61 m | 3.46 m x 2.61 m |
| Main Level | Dining Room | 4.2 m | 4.01 m | 4.2 m x 4.01 m |
| Main Level | Family Room | 6.61 m | 3.19 m | 6.61 m x 3.19 m |
| Main Level | Kitchen | 5.73 m | 4.95 m | 5.73 m x 4.95 m |
| Main Level | Primary Bedroom | 4.95 m | 4.56 m | 4.95 m x 4.56 m |
| Main Level | Bathroom | 2.34 m | 1.59 m | 2.34 m x 1.59 m |
| Main Level | Laundry Room | 2.7 m | 1.77 m | 2.7 m x 1.77 m |
| Main Level | Bedroom 2 | 3.38 m | 3.37 m | 3.38 m x 3.37 m |
| Main Level | Bedroom 3 | 3.38 m | 3.11 m | 3.38 m x 3.11 m |
Utilities
| Cable | Installed |
https://www.realtor.ca/real-estate/27420440/9-fieldcrest-court-brighton-brighton
Interested?
Contact us for more information
Jordan Maya
Salesperson
9555 Yonge Street #201
Richmond Hill, Ontario L4C 9M5
Suzanna M. Maya
Broker
9555 Yonge Street #201
Richmond Hill, Ontario L4C 9M5







