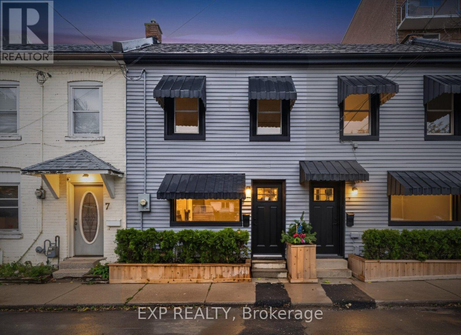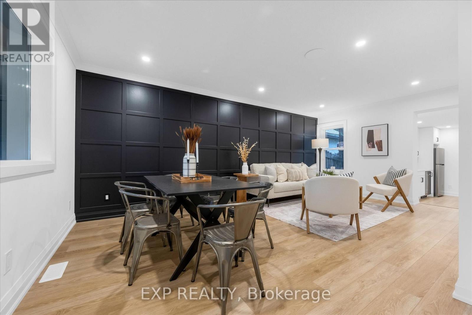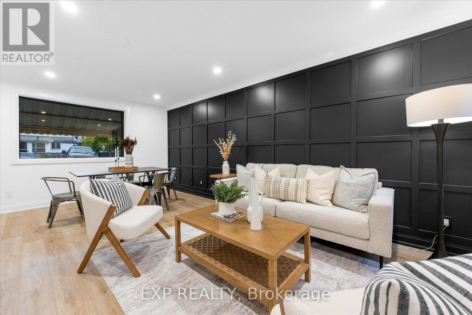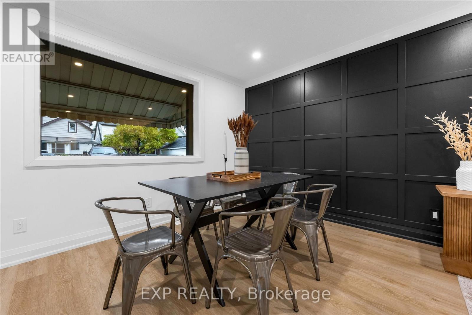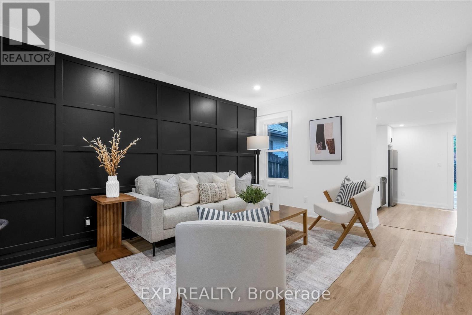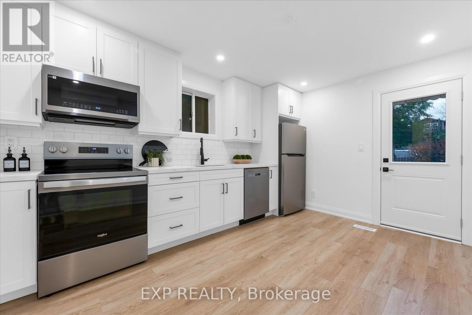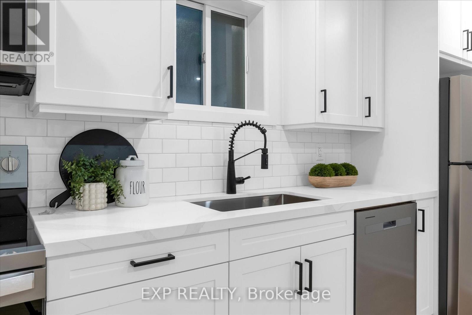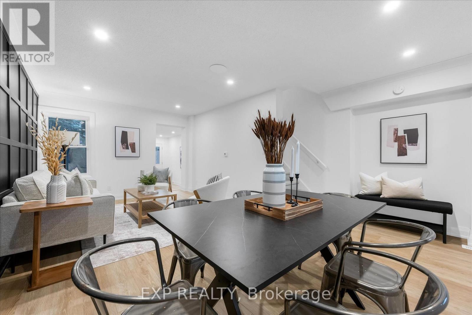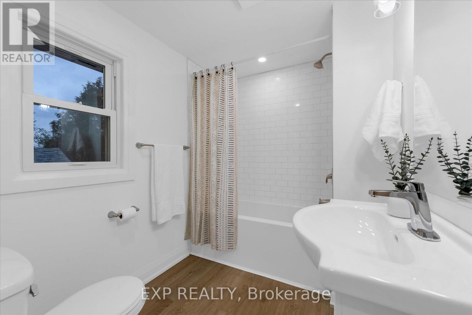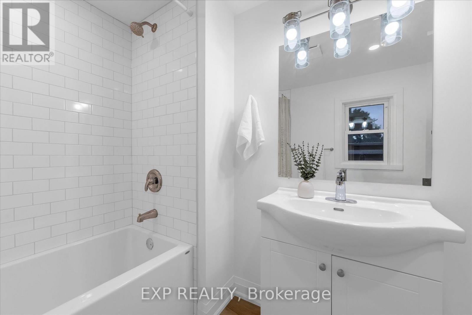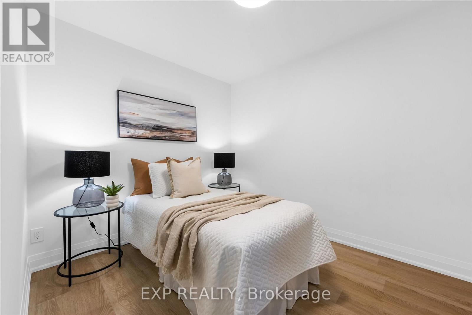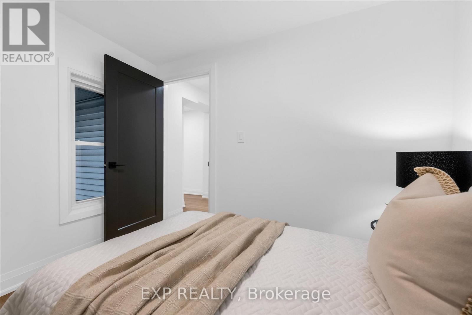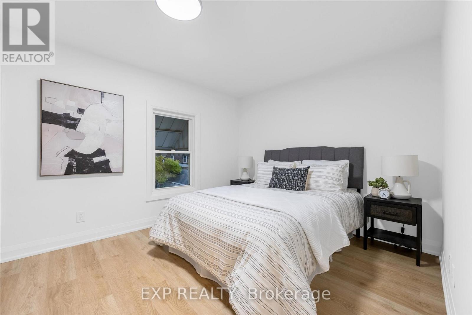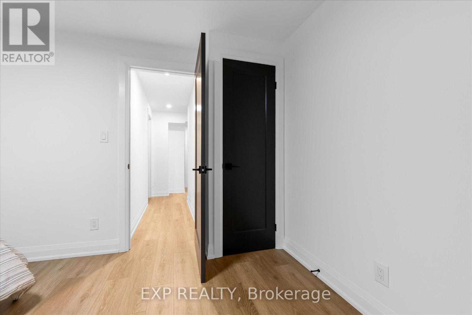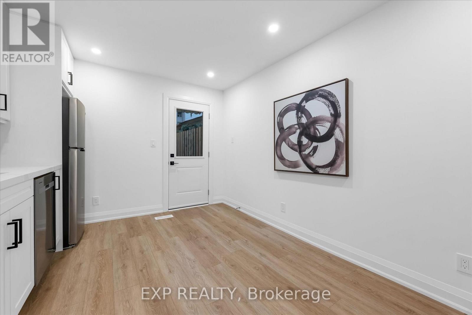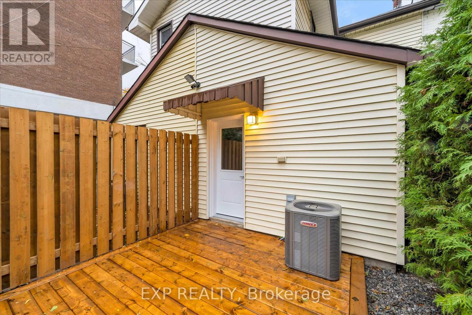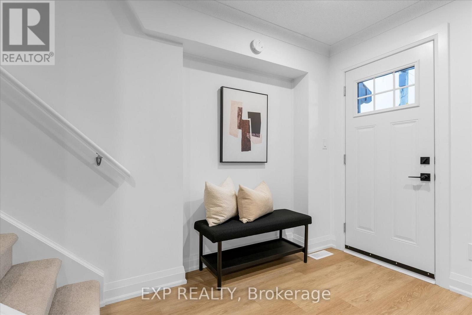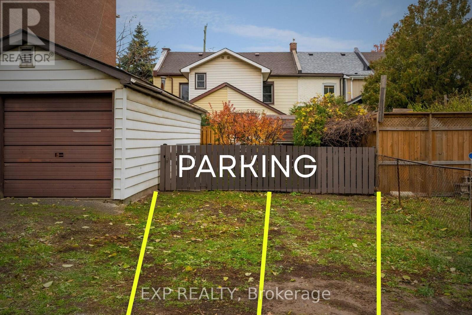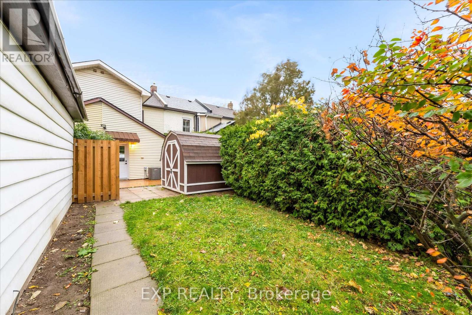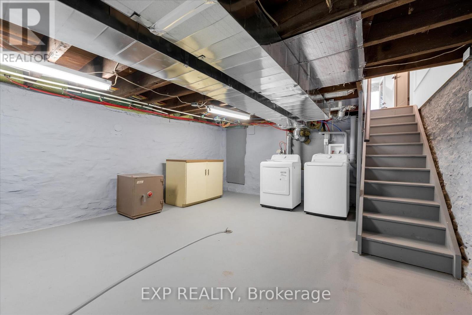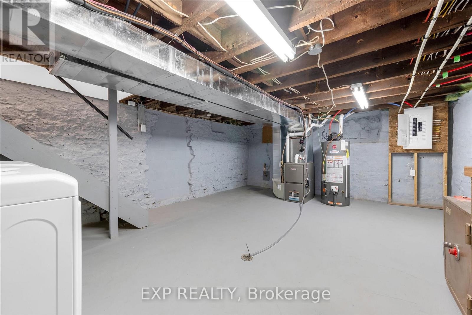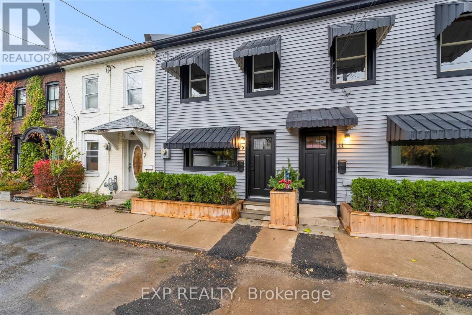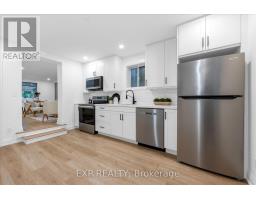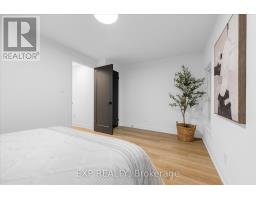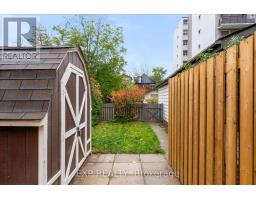9 Ford Street Hamilton, Ontario L8N 2P4
$549,999
FREEHOLD TOWNHOUSE that's been FULLY RENOVATED inside and out. Enjoy peace of mind with ALL NEW PLUMBING, ELECTRICAL & HVAC including Furnace, AC, Electrical Panel and Hot Water Tank. The NEW KITCHEN showcases CUSTOM FINISHES and flows into bright living and dining areas; the NEW BATH adds fresh, modern style. Outside, the EXTERIOR IS REDONE FRONT & BACK, featuring a NEW DECK and low-maintenance yard-perfect for easy entertaining. Best of all, there are 2 PARKING SPOTS IN THE BACK-RARE FOR THIS AREA. A MOVE-IN READY opportunity with quality updates throughout and the convenience of NO CONDO FEES. (id:50886)
Property Details
| MLS® Number | X12518144 |
| Property Type | Single Family |
| Community Name | Corktown |
| Amenities Near By | Hospital, Public Transit |
| Parking Space Total | 2 |
| Structure | Shed |
Building
| Bathroom Total | 1 |
| Bedrooms Above Ground | 2 |
| Bedrooms Total | 2 |
| Appliances | Water Heater, Dishwasher, Dryer, Microwave, Range, Stove, Washer, Refrigerator |
| Basement Type | Full |
| Construction Style Attachment | Attached |
| Cooling Type | Central Air Conditioning |
| Exterior Finish | Vinyl Siding |
| Foundation Type | Block |
| Heating Fuel | Natural Gas |
| Heating Type | Forced Air |
| Stories Total | 2 |
| Size Interior | 700 - 1,100 Ft2 |
| Type | Row / Townhouse |
| Utility Water | Municipal Water |
Parking
| No Garage |
Land
| Acreage | No |
| Land Amenities | Hospital, Public Transit |
| Landscape Features | Landscaped |
| Sewer | Sanitary Sewer |
| Size Depth | 102 Ft ,6 In |
| Size Frontage | 15 Ft ,9 In |
| Size Irregular | 15.8 X 102.5 Ft |
| Size Total Text | 15.8 X 102.5 Ft |
| Zoning Description | E/s-264, D |
Rooms
| Level | Type | Length | Width | Dimensions |
|---|---|---|---|---|
| Second Level | Bathroom | 1.98 m | 2.42 m | 1.98 m x 2.42 m |
| Second Level | Bedroom 2 | 2.51 m | 3.01 m | 2.51 m x 3.01 m |
| Second Level | Bedroom | 4.4 m | 3.04 m | 4.4 m x 3.04 m |
| Basement | Laundry Room | 4.54 m | 6.26 m | 4.54 m x 6.26 m |
| Main Level | Dining Room | 4.66 m | 2.73 m | 4.66 m x 2.73 m |
| Main Level | Kitchen | 3.18 m | 4.17 m | 3.18 m x 4.17 m |
| Main Level | Living Room | 3.46 m | 3.39 m | 3.46 m x 3.39 m |
https://www.realtor.ca/real-estate/29076596/9-ford-street-hamilton-corktown-corktown
Contact Us
Contact us for more information
Danish Dinar Abbasi
Salesperson
21 King St W Unit A 5/fl
Hamilton, Ontario L8P 4W7
(866) 530-7737
(647) 849-3180

