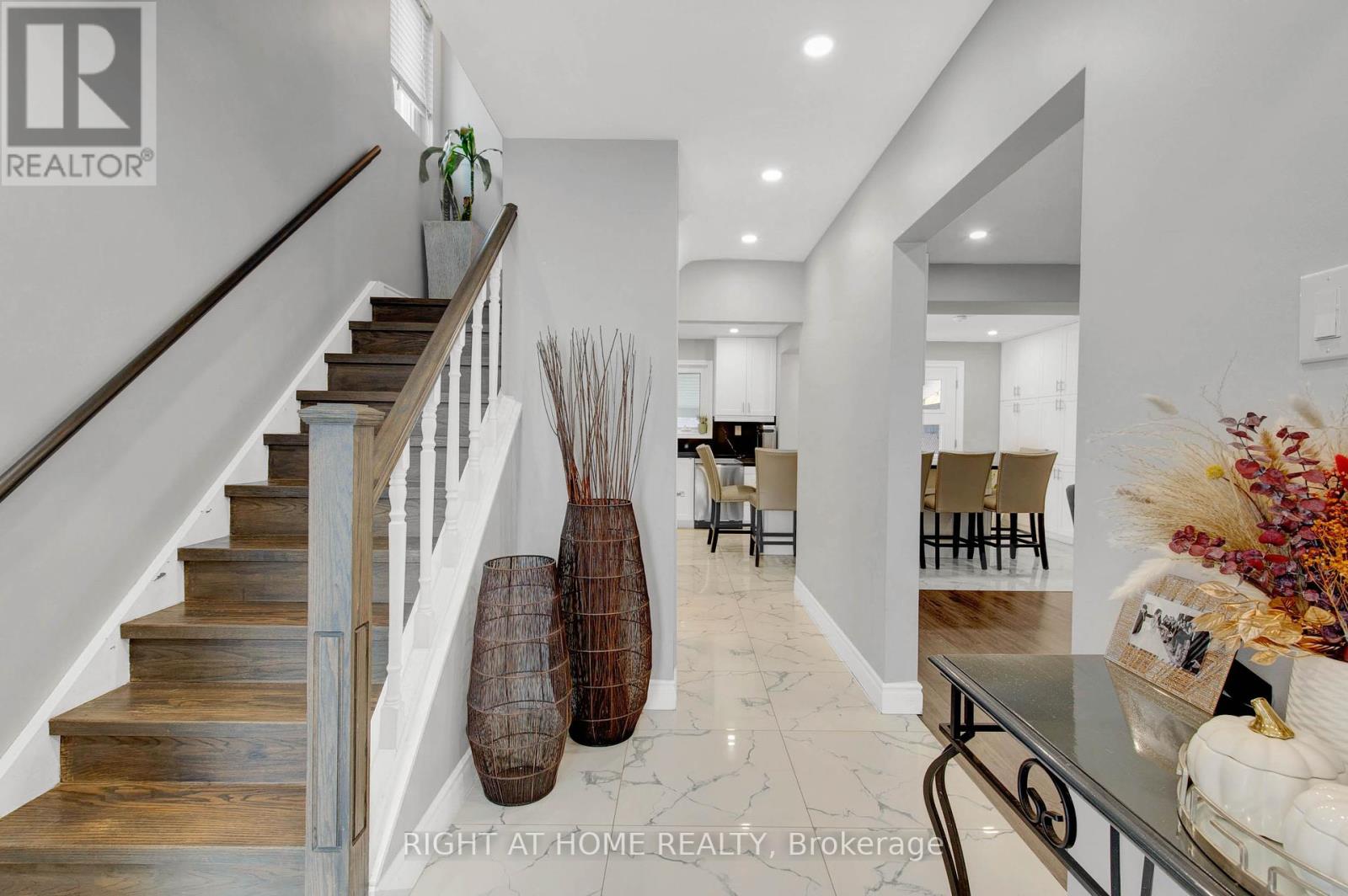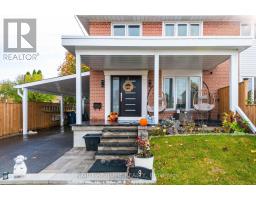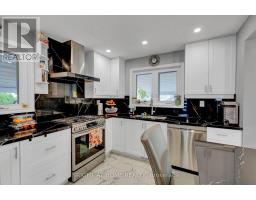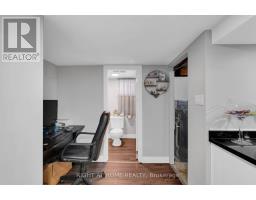9 Franson Crescent Toronto, Ontario M9M 1T6
$1,199,999
Amazing 4 bedroom Home with big lot of 42.9 ft by 118 ft. Beautiful & Newly renovated interior with stone kitchen countertops, new cabinets, appliances, new flooring ,huge centre island, new doors, pot lights & modern bright colors.... Roof , Furnace & A.C units are all new !!! The Basement, with Separate side entrance has also been upgraded with a mini kitchen, new flooring & 3 pc bathroom. The backyard oasis features a new hot tub, a pool & is privately fenced in. The extra long driveway has plenty of parking space & well complimented with a modern type carport with special pot lights. Walking distance to Transit, Schools , shops, parks & all amenities. Come & see this Amazing Home for Yourself! (id:50886)
Property Details
| MLS® Number | W10412256 |
| Property Type | Single Family |
| Community Name | Humbermede |
| AmenitiesNearBy | Park, Public Transit |
| ParkingSpaceTotal | 3 |
| PoolType | Above Ground Pool |
Building
| BathroomTotal | 2 |
| BedroomsAboveGround | 4 |
| BedroomsTotal | 4 |
| Appliances | Blinds, Dishwasher, Dryer, Hot Tub, Refrigerator, Stove, Washer |
| BasementDevelopment | Finished |
| BasementFeatures | Separate Entrance |
| BasementType | N/a (finished) |
| ConstructionStyleAttachment | Semi-detached |
| CoolingType | Central Air Conditioning |
| ExteriorFinish | Brick |
| FoundationType | Block |
| HeatingFuel | Natural Gas |
| HeatingType | Forced Air |
| StoriesTotal | 2 |
| Type | House |
| UtilityWater | Municipal Water |
Parking
| Carport |
Land
| Acreage | No |
| LandAmenities | Park, Public Transit |
| Sewer | Sanitary Sewer |
| SizeDepth | 118 Ft |
| SizeFrontage | 42 Ft ,10 In |
| SizeIrregular | 42.9 X 118 Ft ; Narrows At Back |
| SizeTotalText | 42.9 X 118 Ft ; Narrows At Back |
Rooms
| Level | Type | Length | Width | Dimensions |
|---|---|---|---|---|
| Second Level | Primary Bedroom | 3.86 m | 2.97 m | 3.86 m x 2.97 m |
| Second Level | Bedroom 2 | 3.86 m | 3.15 m | 3.86 m x 3.15 m |
| Second Level | Bedroom 3 | 3.51 m | 2.29 m | 3.51 m x 2.29 m |
| Second Level | Bedroom 4 | 3.1 m | 2.36 m | 3.1 m x 2.36 m |
| Basement | Recreational, Games Room | 6.78 m | 5.99 m | 6.78 m x 5.99 m |
| Basement | Laundry Room | 3.56 m | 2.74 m | 3.56 m x 2.74 m |
| Main Level | Foyer | 2.59 m | 1.83 m | 2.59 m x 1.83 m |
| Main Level | Living Room | 5.23 m | 3.45 m | 5.23 m x 3.45 m |
| Main Level | Dining Room | 6.38 m | 3.35 m | 6.38 m x 3.35 m |
| Main Level | Kitchen | 6.38 m | 3.35 m | 6.38 m x 3.35 m |
https://www.realtor.ca/real-estate/27627477/9-franson-crescent-toronto-humbermede-humbermede
Interested?
Contact us for more information
Richard Cadieux
Broker
1550 16th Avenue Bldg B Unit 3 & 4
Richmond Hill, Ontario L4B 3K9









































