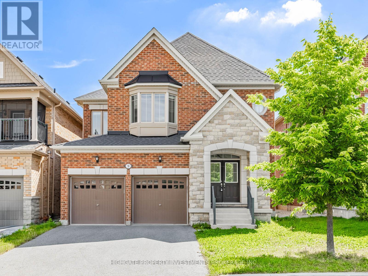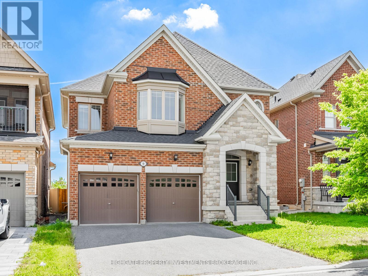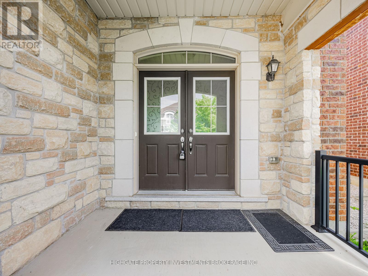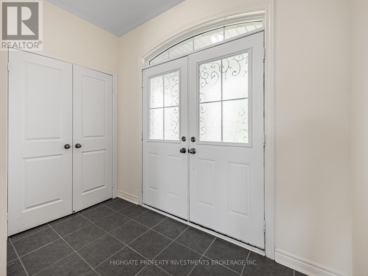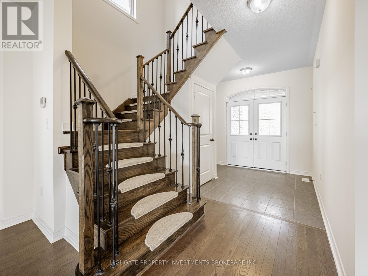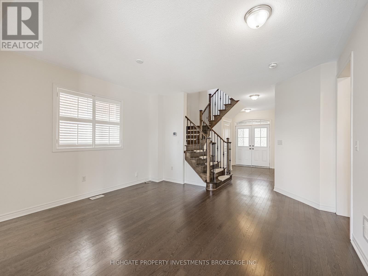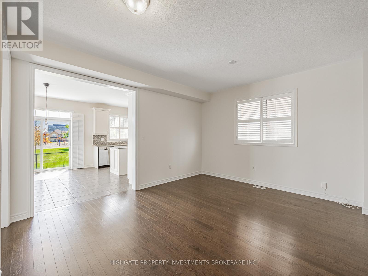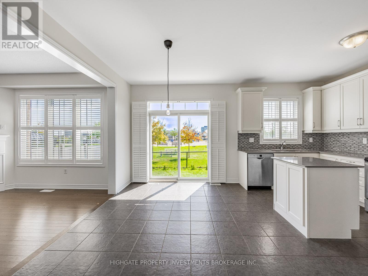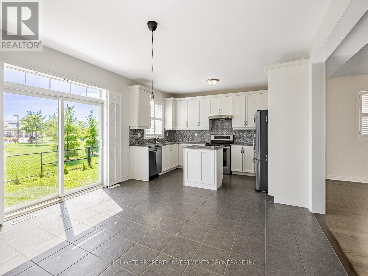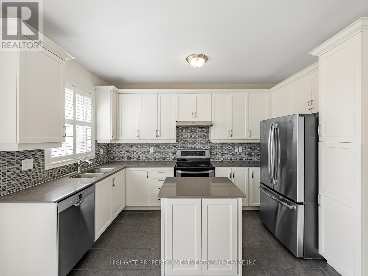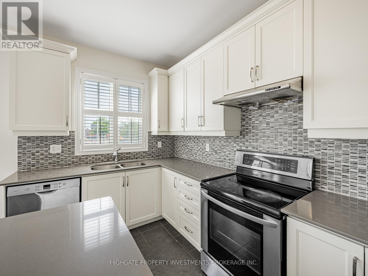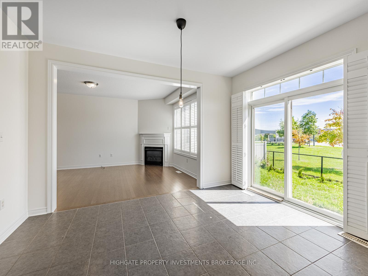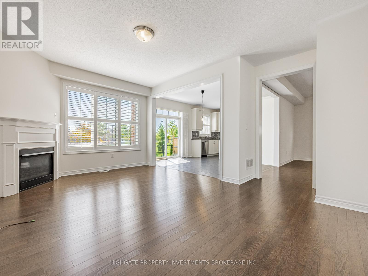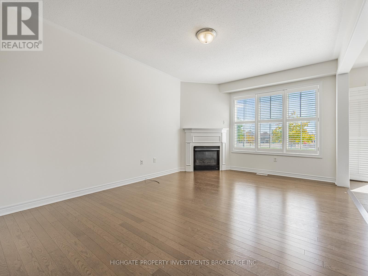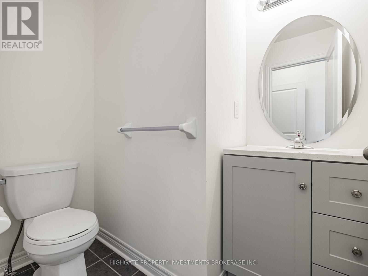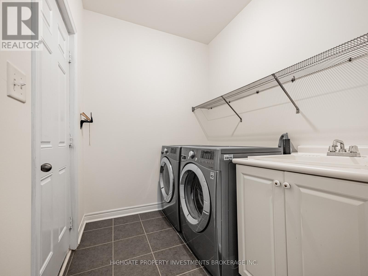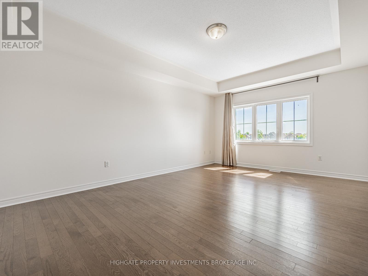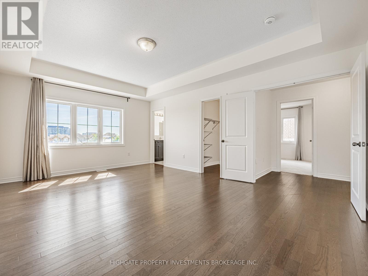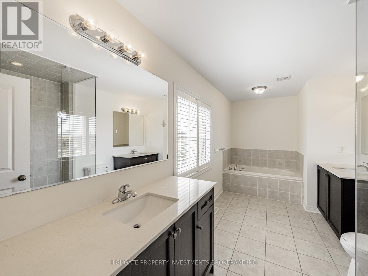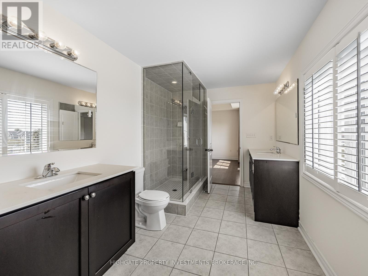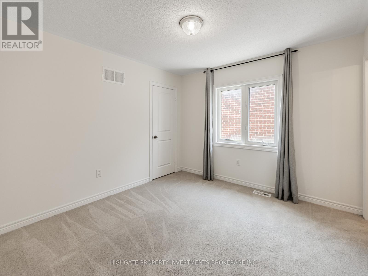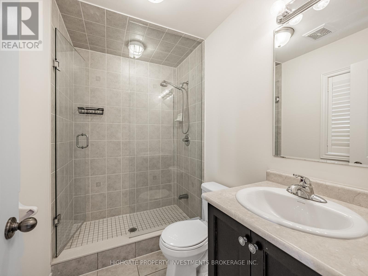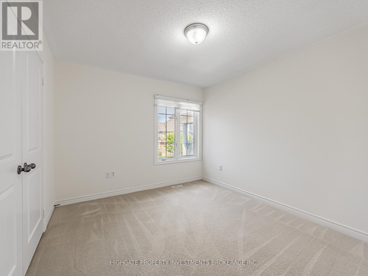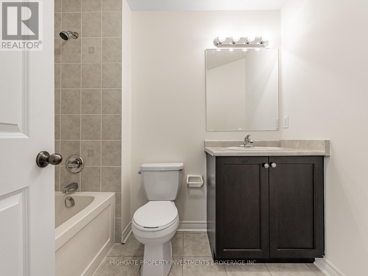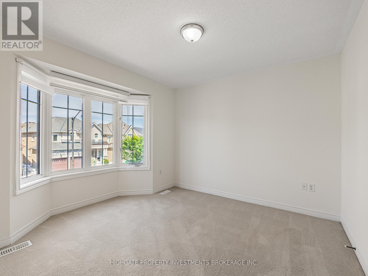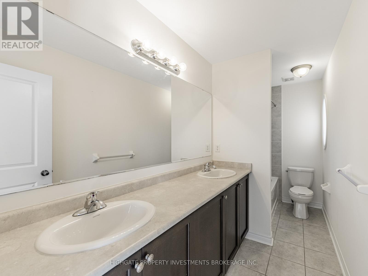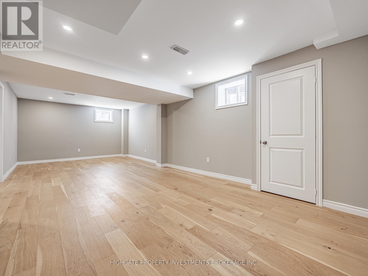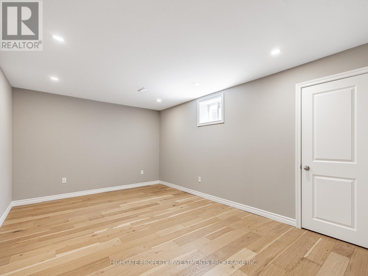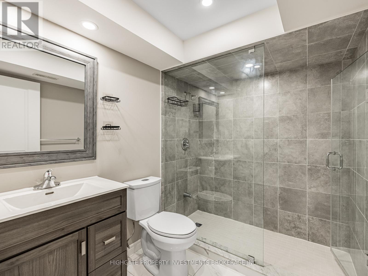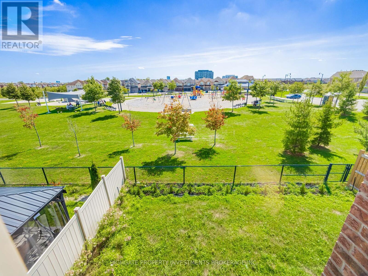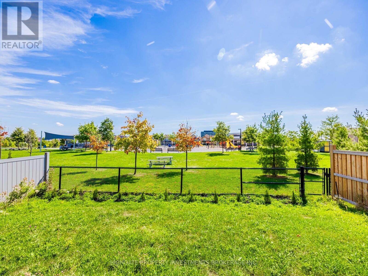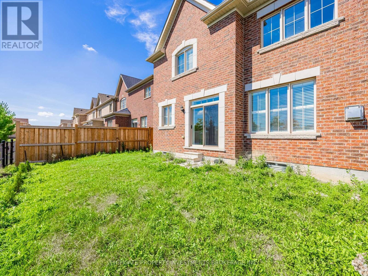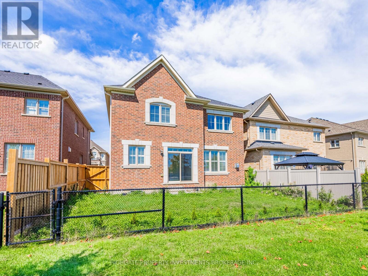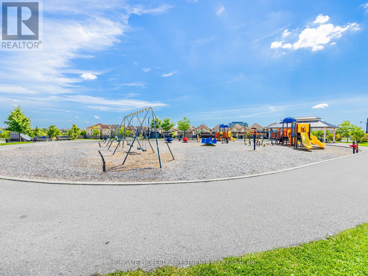9 Gastonia Road Brampton, Ontario L7A 4M8
5 Bedroom
6 Bathroom
2,000 - 2,500 ft2
Central Air Conditioning
Forced Air
$3,499 Monthly
Stunning & Bright 4+1 Bed, 6 Bath @ Creditview/Sandalwood - Heart Of Northwest Brampton! Freshly Painted, Professionally Cleaned. Move-In Ready! Premium & Modern Finishes Throughout. Open Concept Floor Plan W/ Functional Layout. Updated Kitchen W/ Centre Island, Backsplash, S/S App. & W/O To Yard. Sep. Dining Rm W/ Hardwood Floors & Large Window. Family Rm Includes Elec. Fp & Natural Light! Opulent Master Retreat W/ W/I Closet, 5 Pc Ensuite W/ Dual Vanities, Soaker Tub & Enclosed Stand-Up Shower. Recently Finished Basement. (id:50886)
Property Details
| MLS® Number | W12387049 |
| Property Type | Single Family |
| Community Name | Northwest Brampton |
| Parking Space Total | 4 |
Building
| Bathroom Total | 6 |
| Bedrooms Above Ground | 4 |
| Bedrooms Below Ground | 1 |
| Bedrooms Total | 5 |
| Appliances | Dishwasher, Dryer, Stove, Washer, Refrigerator |
| Basement Development | Finished |
| Basement Type | N/a (finished) |
| Construction Style Attachment | Detached |
| Cooling Type | Central Air Conditioning |
| Exterior Finish | Brick |
| Flooring Type | Hardwood, Tile, Laminate |
| Foundation Type | Concrete |
| Half Bath Total | 1 |
| Heating Fuel | Natural Gas |
| Heating Type | Forced Air |
| Stories Total | 2 |
| Size Interior | 2,000 - 2,500 Ft2 |
| Type | House |
| Utility Water | Municipal Water |
Parking
| Attached Garage | |
| Garage |
Land
| Acreage | No |
| Sewer | Sanitary Sewer |
Rooms
| Level | Type | Length | Width | Dimensions |
|---|---|---|---|---|
| Second Level | Primary Bedroom | 4.21 m | 4.05 m | 4.21 m x 4.05 m |
| Second Level | Bedroom 2 | 3.75 m | 3.95 m | 3.75 m x 3.95 m |
| Second Level | Bedroom 3 | 3.65 m | 3.8 m | 3.65 m x 3.8 m |
| Second Level | Bedroom 4 | 3.55 m | 3.21 m | 3.55 m x 3.21 m |
| Lower Level | Recreational, Games Room | 6.2 m | 5.75 m | 6.2 m x 5.75 m |
| Lower Level | Bedroom 5 | 4.2 m | 4.5 m | 4.2 m x 4.5 m |
| Main Level | Living Room | 4.2 m | 3.2 m | 4.2 m x 3.2 m |
| Main Level | Kitchen | 3.55 m | 3.9 m | 3.55 m x 3.9 m |
Contact Us
Contact us for more information
Justin Maloney
Broker
Highgate Property Investments Brokerage Inc.
51 Jevlan Drive Unit 6a
Vaughan, Ontario L4L 8C2
51 Jevlan Drive Unit 6a
Vaughan, Ontario L4L 8C2
(416) 800-4412
(905) 237-6337

