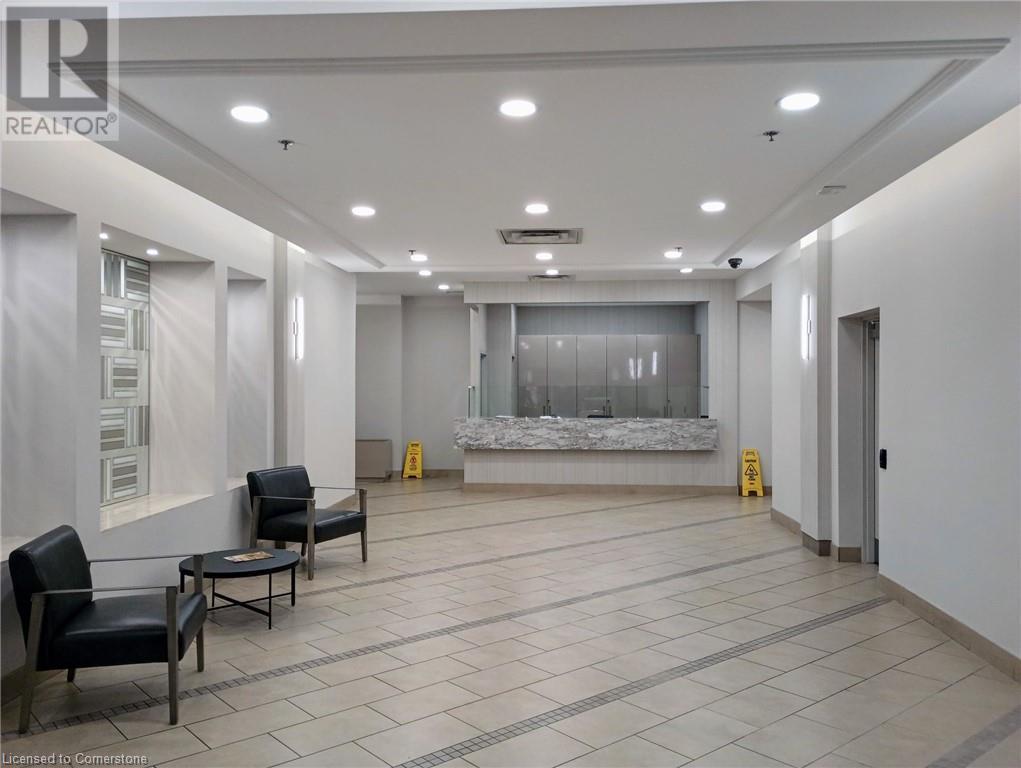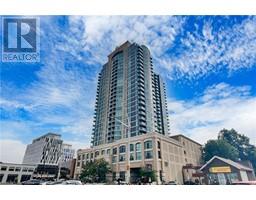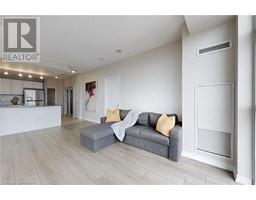9 George Street N Unit# 1710 Brampton, Ontario L6X 0T6
$599,900Maintenance, Insurance, Heat, Water, Parking
$728.87 Monthly
Maintenance, Insurance, Heat, Water, Parking
$728.87 MonthlyThis stunning 2 bedroom & 2 full bathroom move-in ready corner unit offers the perfect blend of modern upgrades and prime downtown living. This bright, sun-filled unit has been meticulously maintained to ensure a welcoming and vibrant atmosphere. Enjoy breathtaking sunrise and sunset views from this spacious unit with 9-foot ceilings and floor-to-ceiling windows in every room. The modern white kitchen features a convenient walk-in pantry, soft-close cabinets, and stainless steel appliances, including a fridge and glass-top stove both installed in 2021. The open-concept living room provides enough space for family gatherings. Large dining area leads to a private large balcony, providing unobstructed vistas of the city and open spaces. Both bedrooms come with closet organizers, premium blackout roller blinds and the master bedroom boasts a walk-in closet and a luxurious 4-piece ensuite bathroom. Recent upgrades include Nest thermostat (2020), Bidets in both bathrooms (2020), Upgraded stainless steel Weiser door hardware, non-squeaky hinges, door stoppers, and updated electric outlets (2020), premium vinyl floors (2023) and new kitchen faucet and water filter (2024). With 1 underground parking (ready to add EV charging option) and 1 locker, this condo provides everything you need for comfortable urban living. A brand-new lobby and party room, upgraded in September 2024, add to the buildings appeal, which already includes a 24hour concierge /security, guest suites, indoor pool, gym, sauna and a terrace with a BBQ area. Ideally located just a 2-minute walk from Brampton GO Station and within walking distance of City Hall, Gage Park, hospital, theatre, library and museum, this prime downtown spot offers both convenience and lifestyle. (id:50886)
Property Details
| MLS® Number | 40651310 |
| Property Type | Single Family |
| AmenitiesNearBy | Hospital, Park, Public Transit, Schools, Shopping |
| CommunityFeatures | Community Centre |
| Features | Southern Exposure, Balcony |
| ParkingSpaceTotal | 1 |
| StorageType | Locker |
Building
| BathroomTotal | 2 |
| BedroomsAboveGround | 2 |
| BedroomsTotal | 2 |
| Amenities | Exercise Centre, Guest Suite, Party Room |
| Appliances | Dishwasher, Refrigerator, Stove, Washer, Microwave Built-in, Window Coverings |
| BasementType | None |
| ConstructionMaterial | Concrete Block, Concrete Walls |
| ConstructionStyleAttachment | Attached |
| CoolingType | Central Air Conditioning |
| ExteriorFinish | Concrete, Other |
| HeatingFuel | Natural Gas |
| StoriesTotal | 1 |
| SizeInterior | 946 Sqft |
| Type | Apartment |
| UtilityWater | Municipal Water |
Parking
| Underground | |
| None |
Land
| AccessType | Rail Access |
| Acreage | No |
| LandAmenities | Hospital, Park, Public Transit, Schools, Shopping |
| Sewer | Municipal Sewage System |
| SizeTotalText | Unknown |
| ZoningDescription | Dc-3413 |
Rooms
| Level | Type | Length | Width | Dimensions |
|---|---|---|---|---|
| Main Level | 3pc Bathroom | Measurements not available | ||
| Main Level | Bedroom | 10'0'' x 9'0'' | ||
| Main Level | Full Bathroom | Measurements not available | ||
| Main Level | Primary Bedroom | 12'0'' x 9'7'' | ||
| Main Level | Kitchen | 10'0'' x 7'0'' | ||
| Main Level | Dining Room | 11'10'' x 12'4'' | ||
| Main Level | Living Room | 17'11'' x 12'4'' |
https://www.realtor.ca/real-estate/27453552/9-george-street-n-unit-1710-brampton
Interested?
Contact us for more information
Omer Malik
Salesperson
5010 Steeles Ave W Unit 11a
Toronto, Ontario M9V 5C6







































































