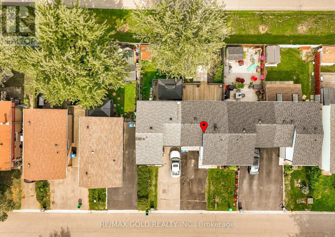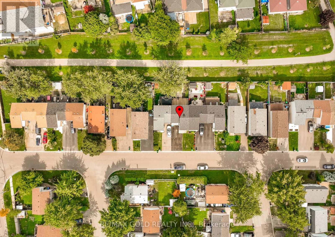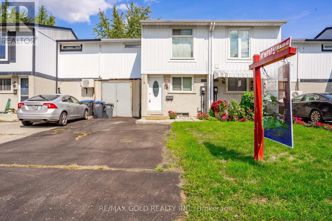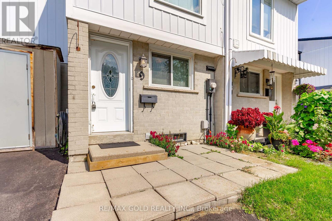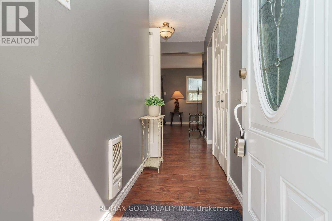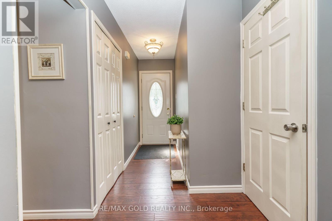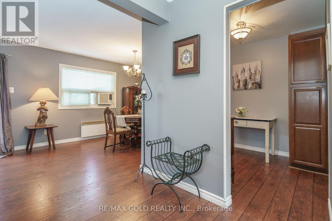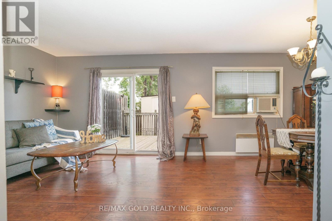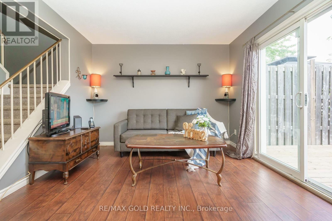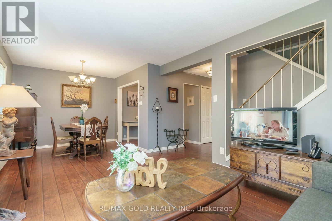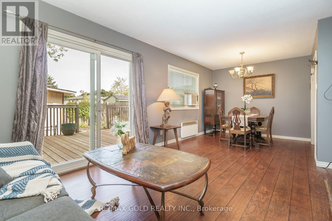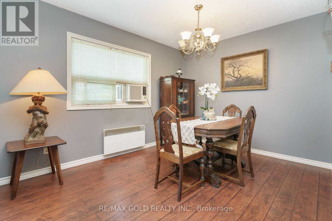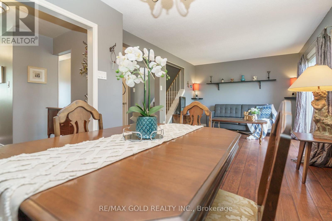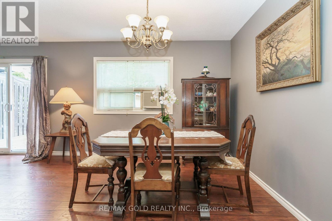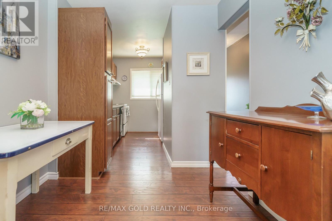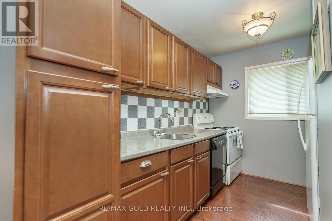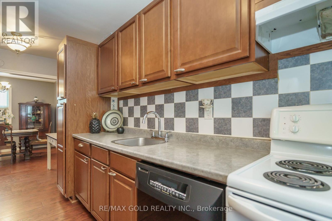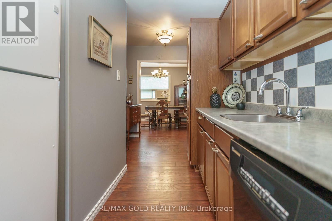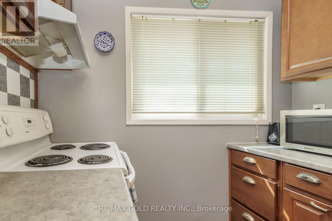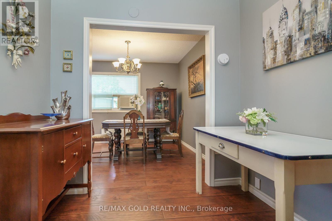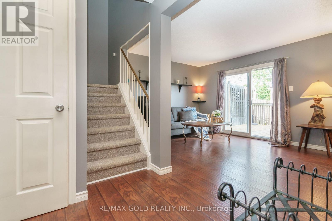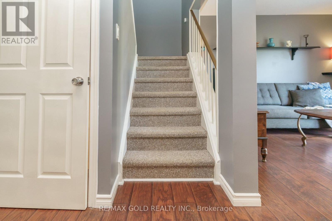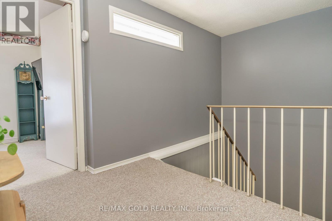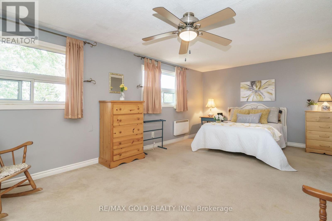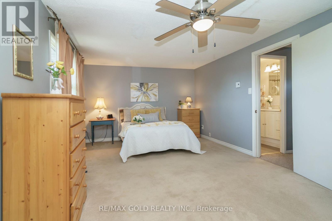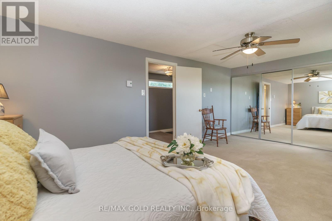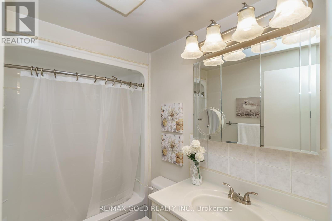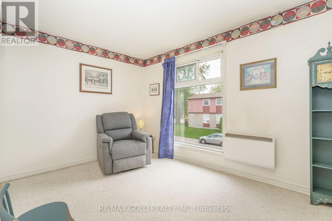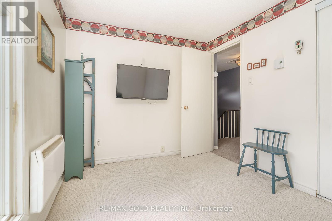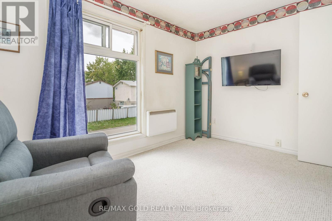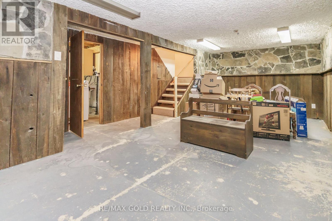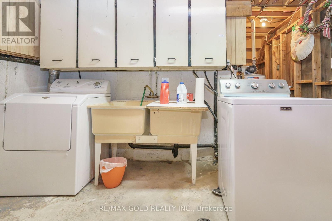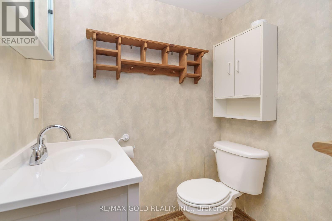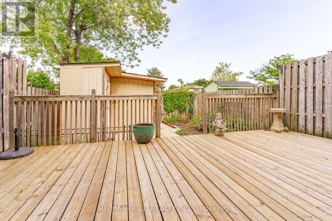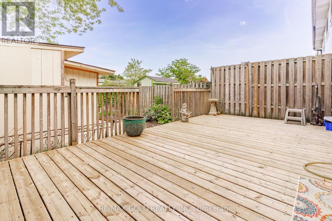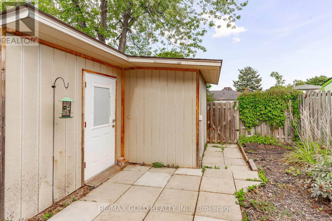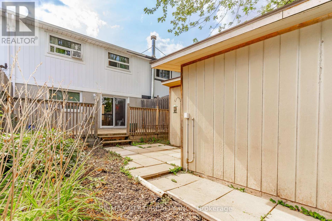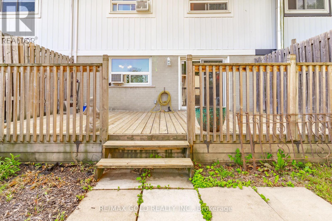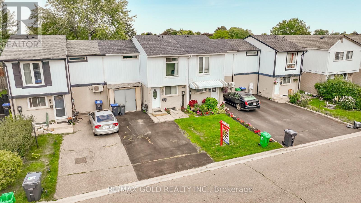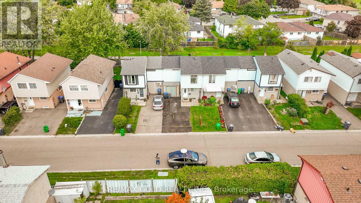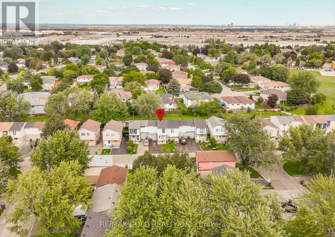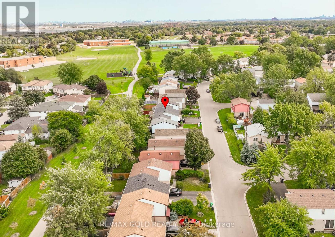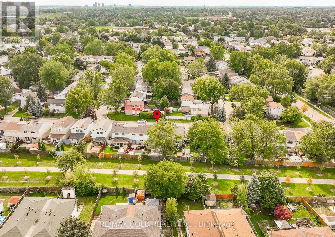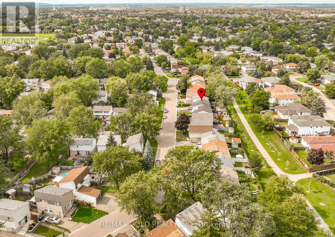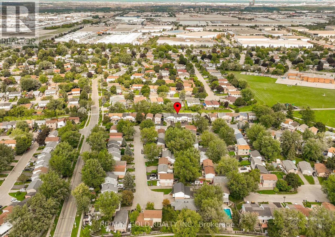9 Gladstone Square Brampton, Ontario L6S 2H5
$579,000
Welcome to 9 Gladstone Square, Brampton! This well-maintained freehold townhouse offers a functional layout with a bright and spacious living/dining area, complete with walkout to a private, fully fenced backyard featuring deck and gate to green space with no neigbours behind!-perfect for barbecues and entertaining. The yard also includes a garden area, green space for relaxation, and a storage shed with electricity. The eat-in kitchen overlooks the front yard and provides direct access to two-car driveway parking. Upstairs, you'll find three generous-sized bedrooms (currently converted to two but easily converted back to three) filled with natural light, along with a full bathroom.The unfinished basement offers endless possibilities, boasting a large rec room, two-piece ensuite, and potential for an in-law suite or space for a growing family. Conveniently located close to parks, schools, public transit, Highway 410, and more, move-in-ready home is ideal for families looking for comfort and accessibility. (id:50886)
Property Details
| MLS® Number | W12442664 |
| Property Type | Single Family |
| Community Name | Northgate |
| Amenities Near By | Hospital, Park, Public Transit, Schools |
| Equipment Type | Water Heater |
| Features | Conservation/green Belt |
| Parking Space Total | 2 |
| Rental Equipment Type | Water Heater |
Building
| Bathroom Total | 2 |
| Bedrooms Above Ground | 3 |
| Bedrooms Total | 3 |
| Age | 31 To 50 Years |
| Appliances | Freezer |
| Basement Development | Finished |
| Basement Type | N/a (finished) |
| Construction Style Attachment | Attached |
| Exterior Finish | Brick |
| Flooring Type | Hardwood, Carpeted |
| Half Bath Total | 1 |
| Heating Fuel | Electric |
| Heating Type | Baseboard Heaters |
| Stories Total | 2 |
| Size Interior | 1,100 - 1,500 Ft2 |
| Type | Row / Townhouse |
| Utility Water | Municipal Water |
Parking
| No Garage |
Land
| Acreage | No |
| Fence Type | Fenced Yard |
| Land Amenities | Hospital, Park, Public Transit, Schools |
| Sewer | Sanitary Sewer |
| Size Depth | 80 Ft |
| Size Frontage | 22 Ft ,10 In |
| Size Irregular | 22.9 X 80 Ft |
| Size Total Text | 22.9 X 80 Ft|under 1/2 Acre |
Rooms
| Level | Type | Length | Width | Dimensions |
|---|---|---|---|---|
| Second Level | Primary Bedroom | 5.83 m | 3.56 m | 5.83 m x 3.56 m |
| Second Level | Bedroom 2 | 5.83 m | 3.56 m | 5.83 m x 3.56 m |
| Second Level | Bedroom 3 | 3.54 m | 2.7 m | 3.54 m x 2.7 m |
| Basement | Recreational, Games Room | 6.62 m | 4.29 m | 6.62 m x 4.29 m |
| Main Level | Living Room | 6.65 m | 3.35 m | 6.65 m x 3.35 m |
| Main Level | Dining Room | 6.65 m | 3.35 m | 6.65 m x 3.35 m |
| Main Level | Kitchen | 5.11 m | 2.28 m | 5.11 m x 2.28 m |
https://www.realtor.ca/real-estate/28947375/9-gladstone-square-brampton-northgate-northgate
Contact Us
Contact us for more information
Harry Harkiran Singh
Broker
(416) 817-9196
www.harrysold.ca/
2720 North Park Drive #201
Brampton, Ontario L6S 0E9
(905) 456-1010
(905) 673-8900

