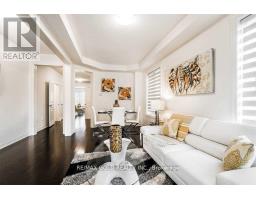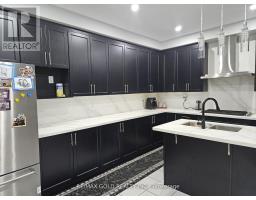9 Goderich Drive Brampton, Ontario L7A 5A7
5 Bedroom
4 Bathroom
Fireplace
Central Air Conditioning
Forced Air
$3,600 Monthly
Gorgeous and Spacious 5 bedrooms & 4 bathrooms detached available for rent. All upstairs bathroom have en-suite bathrooms. Large Kitchen is fully upgraded, s/s appliances, spacious with large eat in area and a separate dining room. Family room with gas fireplace. 9 feet ceilings on both floors, double door entry, Double garage. Main floor hardwood and oak stairs, few minutes drive to mount pleasant Go station. **** EXTRAS **** Upstairs unit has sole use of backyard. Tenants pay 70% of utilities. (id:50886)
Property Details
| MLS® Number | W10409363 |
| Property Type | Single Family |
| Community Name | Northwest Brampton |
| ParkingSpaceTotal | 4 |
Building
| BathroomTotal | 4 |
| BedroomsAboveGround | 5 |
| BedroomsTotal | 5 |
| Appliances | Water Heater, Dishwasher, Dryer, Refrigerator, Stove, Washer |
| ConstructionStyleAttachment | Detached |
| CoolingType | Central Air Conditioning |
| ExteriorFinish | Brick, Stone |
| FireplacePresent | Yes |
| FlooringType | Hardwood, Ceramic, Carpeted |
| FoundationType | Block |
| HalfBathTotal | 1 |
| HeatingFuel | Natural Gas |
| HeatingType | Forced Air |
| StoriesTotal | 2 |
| Type | House |
| UtilityWater | Municipal Water |
Parking
| Attached Garage |
Land
| Acreage | No |
| Sewer | Sanitary Sewer |
| SizeDepth | 90 Ft |
| SizeFrontage | 40 Ft ,11 In |
| SizeIrregular | 40.98 X 90 Ft |
| SizeTotalText | 40.98 X 90 Ft |
Rooms
| Level | Type | Length | Width | Dimensions |
|---|---|---|---|---|
| Second Level | Primary Bedroom | 5.49 m | 4.26 m | 5.49 m x 4.26 m |
| Second Level | Bedroom 2 | 4.75 m | 3.05 m | 4.75 m x 3.05 m |
| Second Level | Bedroom 3 | 3.96 m | 3.05 m | 3.96 m x 3.05 m |
| Second Level | Bedroom 4 | 4.75 m | 3.05 m | 4.75 m x 3.05 m |
| Second Level | Bedroom 5 | 3.35 m | 3.04 m | 3.35 m x 3.04 m |
| Main Level | Living Room | 6.09 m | 4.19 m | 6.09 m x 4.19 m |
| Main Level | Dining Room | 6.09 m | 4.19 m | 6.09 m x 4.19 m |
| Main Level | Family Room | 5.5 m | 4.26 m | 5.5 m x 4.26 m |
| Main Level | Kitchen | 6.4 m | 4.87 m | 6.4 m x 4.87 m |
| Main Level | Eating Area | 4.87 m | 6.4 m | 4.87 m x 6.4 m |
Interested?
Contact us for more information
Ria Bharti
Broker
RE/MAX Gold Realty Inc.
2720 North Park Drive #201
Brampton, Ontario L6S 0E9
2720 North Park Drive #201
Brampton, Ontario L6S 0E9























