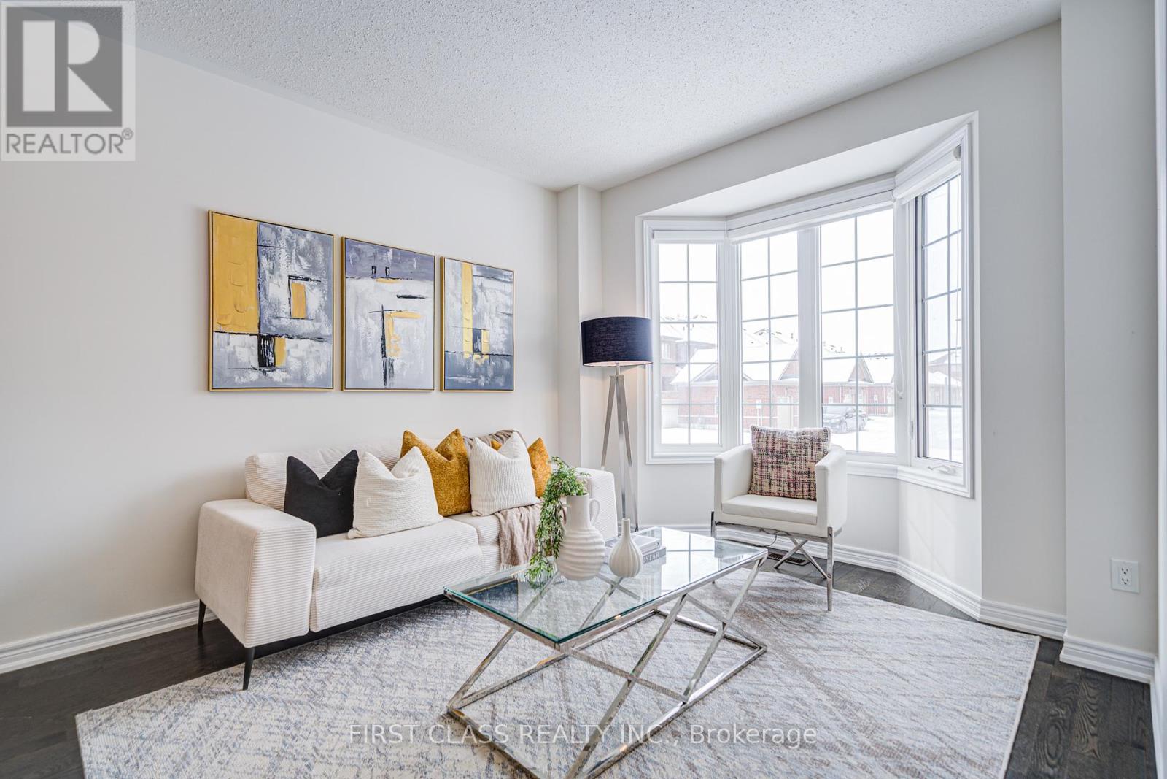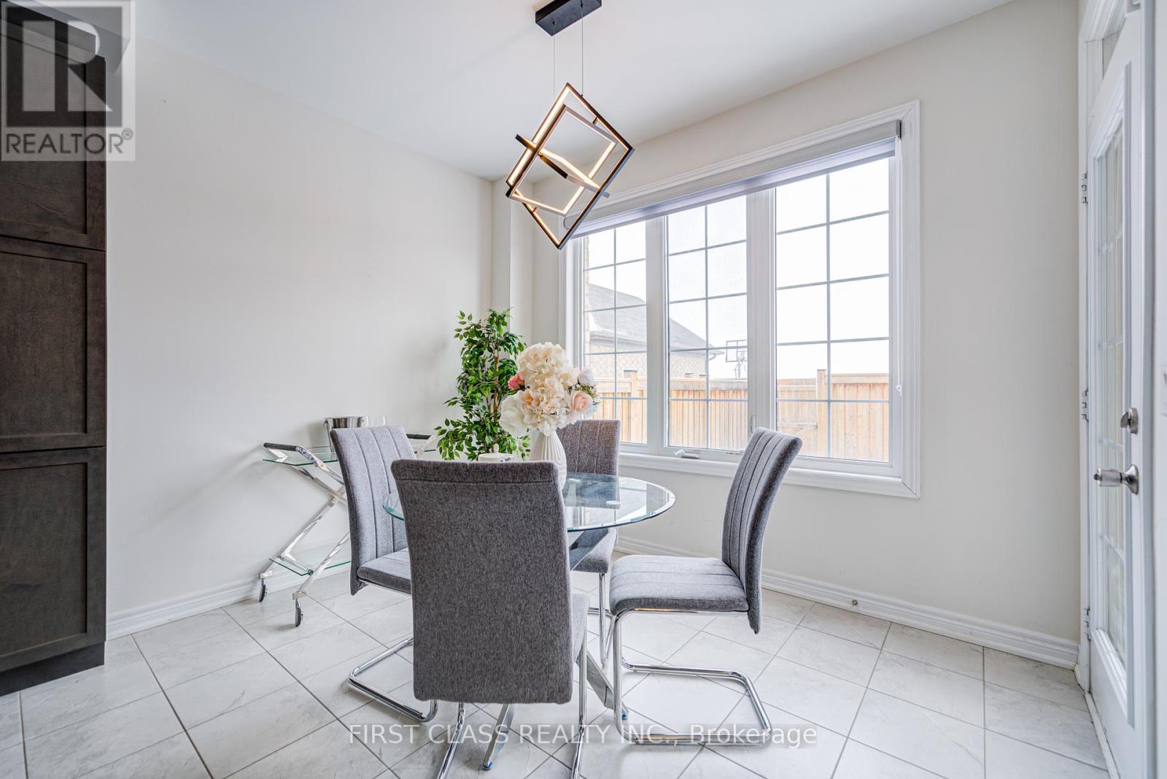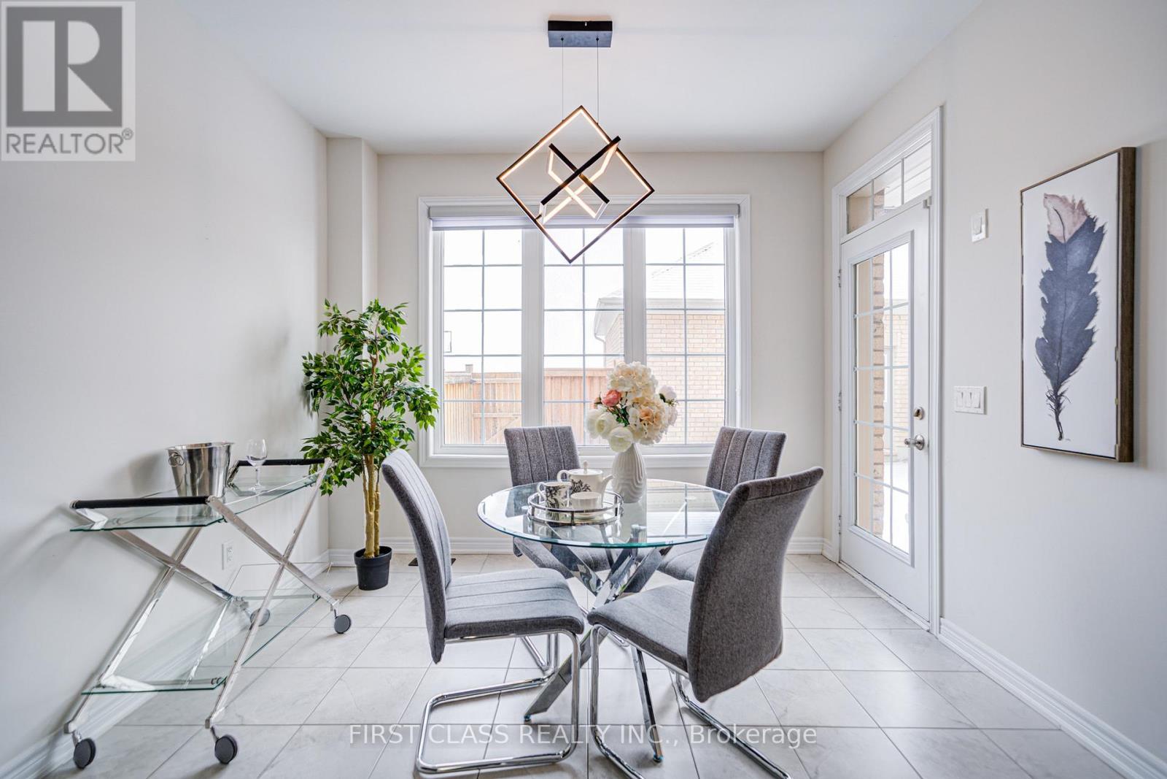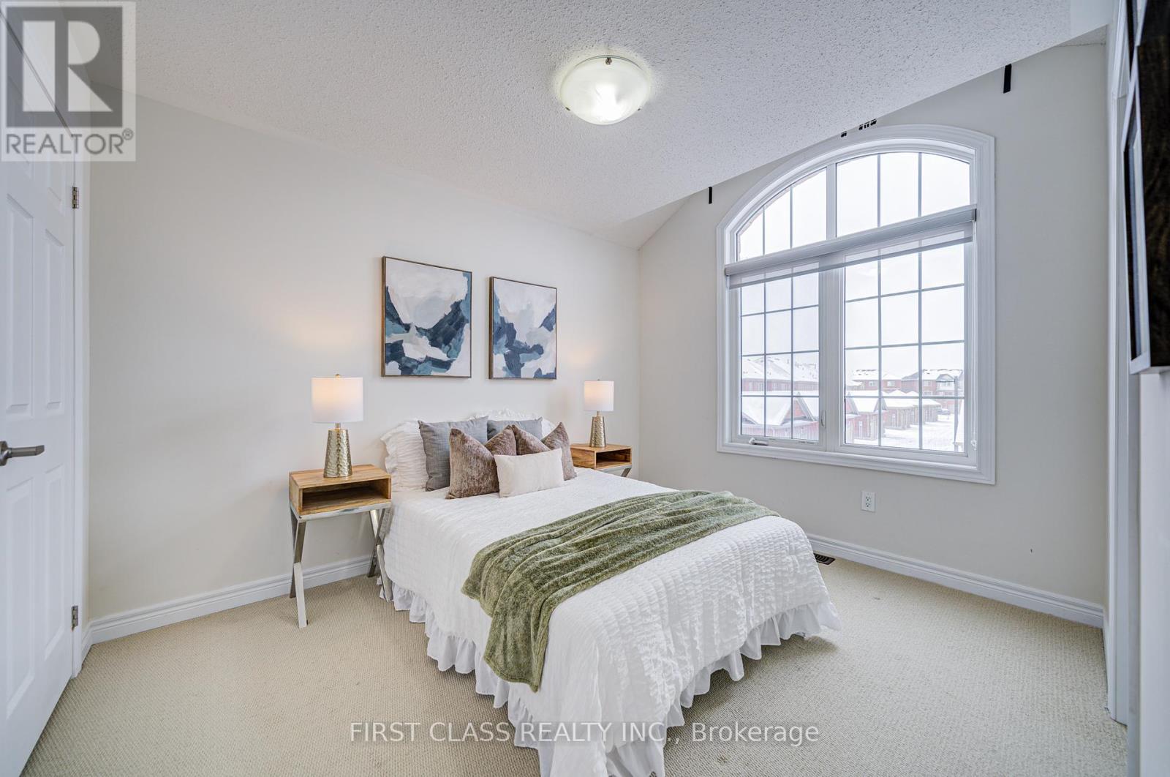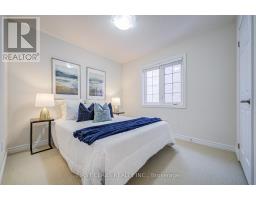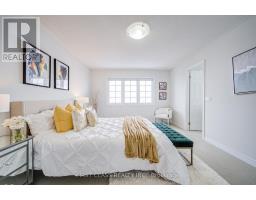9 Gordon Landon Drive Markham, Ontario L6B 0X9
$1,368,000
Welcome To The Highly Well-Sought-After Cornell Community! The Home Features Elegant 9Ft Ceilings On Main Floor With Beautiful Hardwood Flooring Throughout The Main Level , Large Windows Throughout, Open Concept Kitchen With Granite Kitchen Countertops, With Matching Backsplash & Large Breakfast Area. That Overlooks Into Family Room. The Second Floor Features Four Spacious Bedrooms And Three Bathrooms, Including Two Ensuites. Spacious Master Bedroom With Generous Walk-In Closet. Steps Away From Top-Ranked Schools Rouge Park Public School and Bill Hogarth Secondary School. Located in Family-Friendly Cornell, Close to Schools, Parks, Cornell Community Centre & Library, Hospital, Hwy 407. Original Owner With a Well Maintained Home Ready For a Wonderful Family. (id:50886)
Open House
This property has open houses!
2:00 pm
Ends at:4:00 pm
2:00 pm
Ends at:4:00 pm
Property Details
| MLS® Number | N11975307 |
| Property Type | Single Family |
| Community Name | Cornell |
| Amenities Near By | Park, Schools |
| Community Features | Community Centre |
| Parking Space Total | 3 |
Building
| Bathroom Total | 4 |
| Bedrooms Above Ground | 4 |
| Bedrooms Total | 4 |
| Appliances | Dishwasher, Dryer, Range, Refrigerator, Stove, Washer, Window Coverings |
| Basement Type | Full |
| Construction Style Attachment | Detached |
| Cooling Type | Central Air Conditioning |
| Exterior Finish | Brick |
| Fireplace Present | Yes |
| Flooring Type | Hardwood, Ceramic |
| Foundation Type | Concrete |
| Half Bath Total | 1 |
| Heating Fuel | Natural Gas |
| Heating Type | Forced Air |
| Stories Total | 2 |
| Size Interior | 2,000 - 2,500 Ft2 |
| Type | House |
| Utility Water | Municipal Water |
Parking
| Detached Garage | |
| Garage |
Land
| Acreage | No |
| Fence Type | Fenced Yard |
| Land Amenities | Park, Schools |
| Sewer | Sanitary Sewer |
| Size Depth | 99 Ft ,9 In |
| Size Frontage | 29 Ft ,10 In |
| Size Irregular | 29.9 X 99.8 Ft |
| Size Total Text | 29.9 X 99.8 Ft |
Rooms
| Level | Type | Length | Width | Dimensions |
|---|---|---|---|---|
| Second Level | Bedroom 4 | 3.24 m | 2.87 m | 3.24 m x 2.87 m |
| Second Level | Primary Bedroom | 5.15 m | 3.7 m | 5.15 m x 3.7 m |
| Second Level | Bedroom 2 | 3.62 m | 2.87 m | 3.62 m x 2.87 m |
| Second Level | Bedroom 3 | 3.73 m | 2.88 m | 3.73 m x 2.88 m |
| Main Level | Living Room | 6.11 m | 4.42 m | 6.11 m x 4.42 m |
| Main Level | Dining Room | 6.11 m | 4.42 m | 6.11 m x 4.42 m |
| Main Level | Family Room | 4.93 m | 3.25 m | 4.93 m x 3.25 m |
| Main Level | Kitchen | 3.95 m | 3.3 m | 3.95 m x 3.3 m |
| Main Level | Eating Area | 3.3 m | 2.48 m | 3.3 m x 2.48 m |
| Main Level | Laundry Room | 2.32 m | 1.97 m | 2.32 m x 1.97 m |
https://www.realtor.ca/real-estate/27921650/9-gordon-landon-drive-markham-cornell-cornell
Contact Us
Contact us for more information
Carrie Ho
Salesperson
7481 Woodbine Ave #203
Markham, Ontario L3R 2W1
(905) 604-1010
(905) 604-1111
www.firstclassrealty.ca/
Elva Yin Tsing Lee
Salesperson
7481 Woodbine Ave #203
Markham, Ontario L3R 2W1
(905) 604-1010
(905) 604-1111
www.firstclassrealty.ca/





