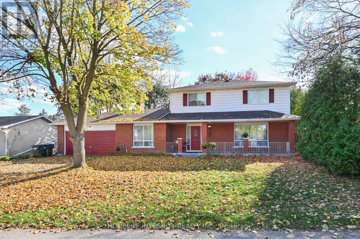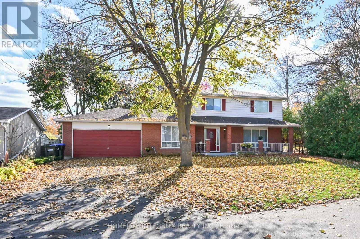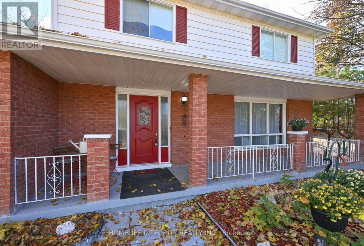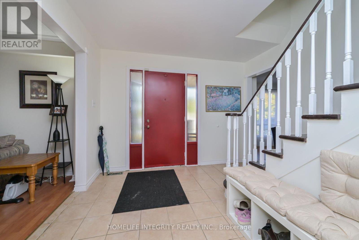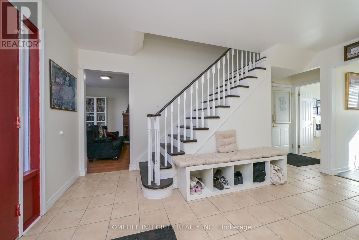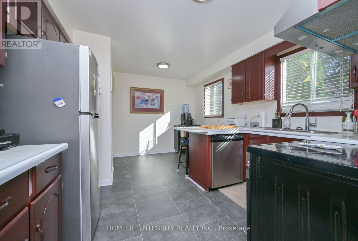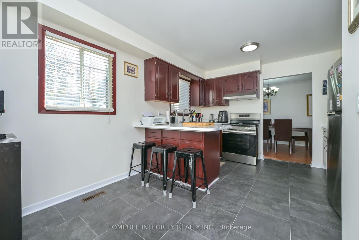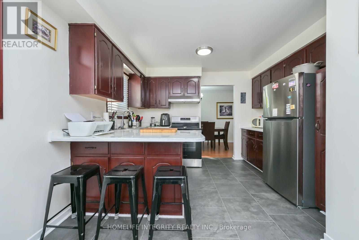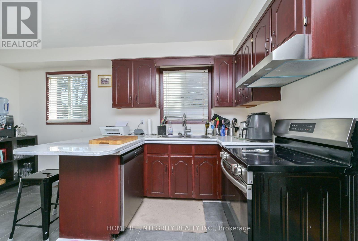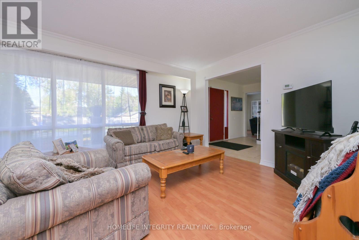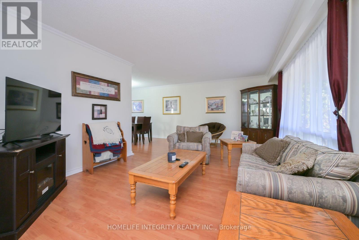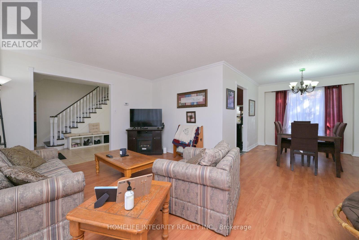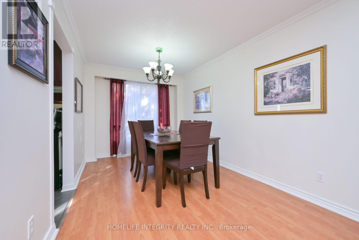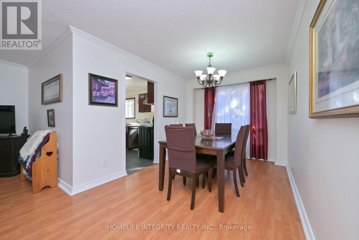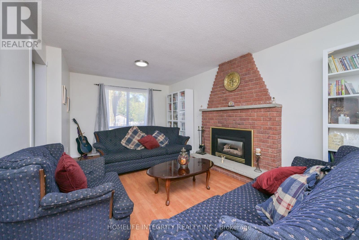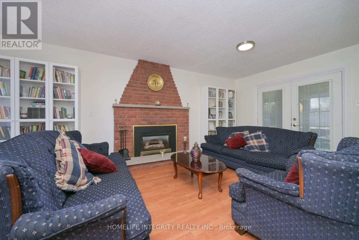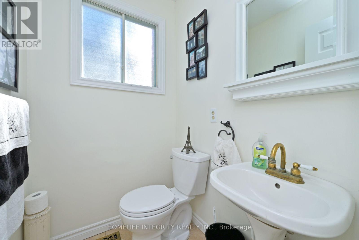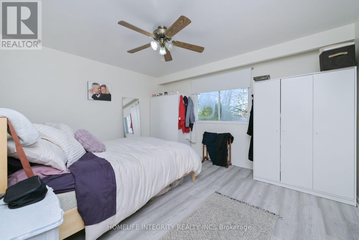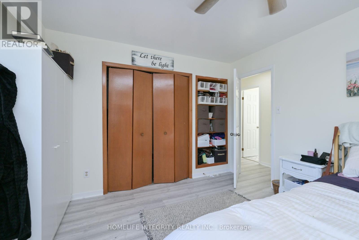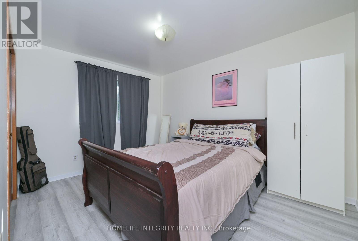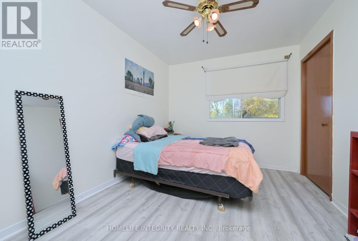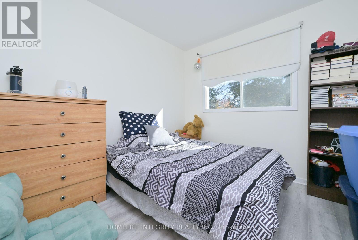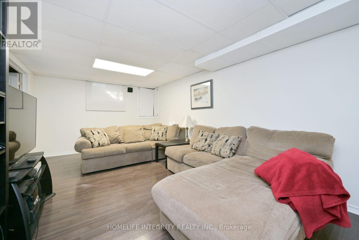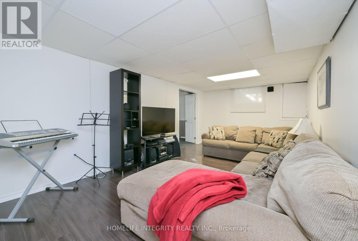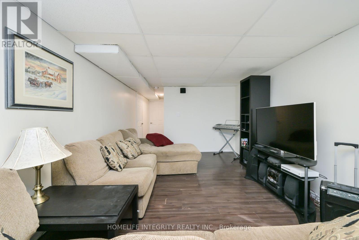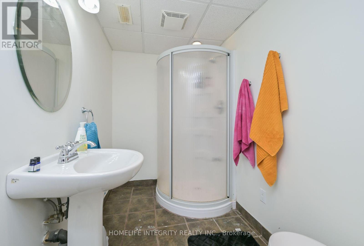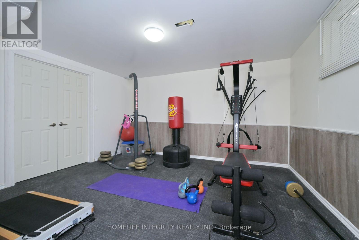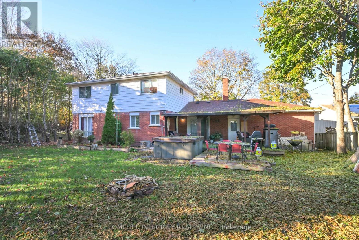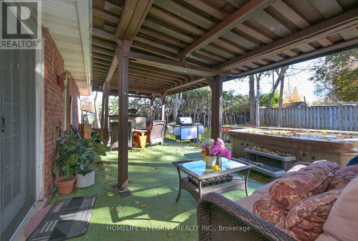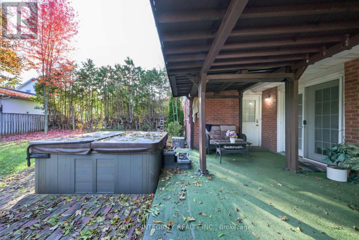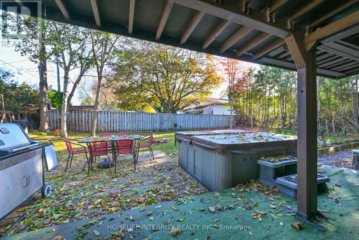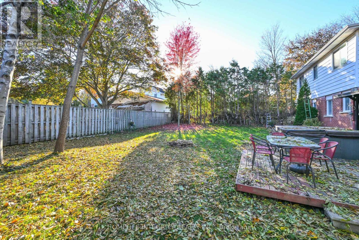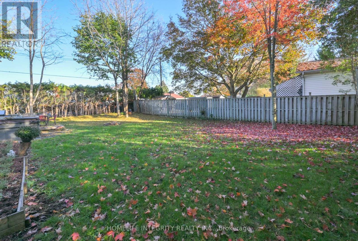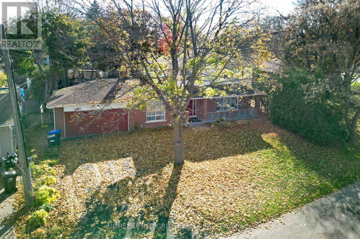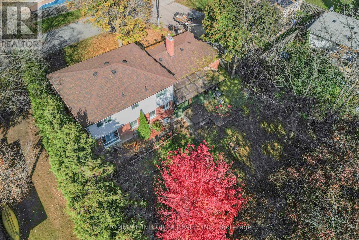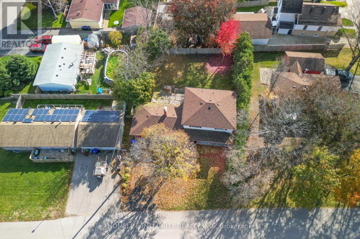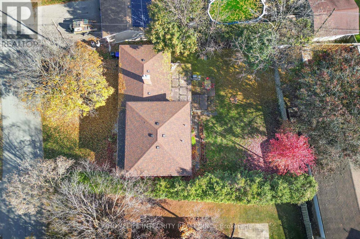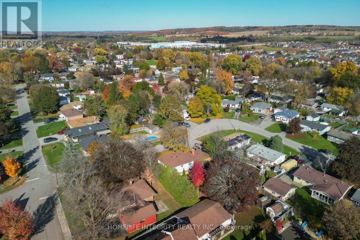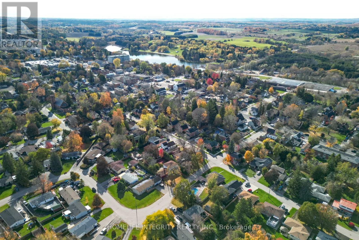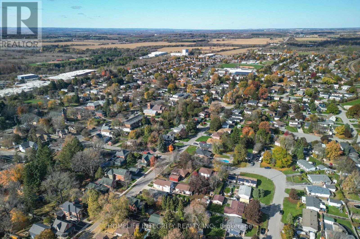9 Greenaway Street New Tecumseth, Ontario L0G 1W0
$879,000
Looking for home with privacy, space and room to breath ! This affordable four bedroom, 3 bathroom, double garage home is on a 70 ft wide lot with coverage by mature trees for a backyard sanctuary to enjoy the covered patio, good sized deck and hot tub. Inside all principal rooms are spacious and well laid out . The family room has a walk out to the backyard covered porch as well as gas fireplace. The basement has two large recreation rooms , a 3 piece washroom and lots of storage areas. Many rooms New flooring on main and upper levels . Plenty of parking and a quiet street in a excellent established neighborhood. Worth viewing ! (id:50886)
Property Details
| MLS® Number | N12490252 |
| Property Type | Single Family |
| Community Name | Tottenham |
| Features | Wooded Area |
| Parking Space Total | 6 |
| Structure | Deck, Porch |
Building
| Bathroom Total | 3 |
| Bedrooms Above Ground | 4 |
| Bedrooms Total | 4 |
| Age | 31 To 50 Years |
| Amenities | Fireplace(s) |
| Appliances | Garage Door Opener Remote(s), Dishwasher, Dryer, Stove, Washer, Window Coverings, Refrigerator |
| Basement Development | Partially Finished |
| Basement Type | Full (partially Finished) |
| Construction Style Attachment | Detached |
| Cooling Type | Central Air Conditioning |
| Exterior Finish | Brick, Vinyl Siding |
| Fireplace Present | Yes |
| Foundation Type | Concrete |
| Half Bath Total | 1 |
| Heating Fuel | Natural Gas |
| Heating Type | Forced Air |
| Stories Total | 2 |
| Size Interior | 1,500 - 2,000 Ft2 |
| Type | House |
| Utility Water | Municipal Water |
Parking
| Attached Garage | |
| Garage |
Land
| Acreage | No |
| Fence Type | Fenced Yard |
| Sewer | Sanitary Sewer |
| Size Depth | 105 Ft ,6 In |
| Size Frontage | 72 Ft ,10 In |
| Size Irregular | 72.9 X 105.5 Ft |
| Size Total Text | 72.9 X 105.5 Ft |
| Zoning Description | Residential |
Rooms
| Level | Type | Length | Width | Dimensions |
|---|---|---|---|---|
| Second Level | Primary Bedroom | 3.38 m | 4.33 m | 3.38 m x 4.33 m |
| Second Level | Bedroom | 3.93 m | 3.05 m | 3.93 m x 3.05 m |
| Second Level | Bedroom | 3.66 m | 2.93 m | 3.66 m x 2.93 m |
| Second Level | Bedroom | 2.8 m | 2.93 m | 2.8 m x 2.93 m |
| Main Level | Living Room | 5.49 m | 3.66 m | 5.49 m x 3.66 m |
| Main Level | Dining Room | 3.39 m | 2.77 m | 3.39 m x 2.77 m |
| Main Level | Kitchen | 4.3 m | 3.54 m | 4.3 m x 3.54 m |
| Main Level | Family Room | 3.47 m | 6.25 m | 3.47 m x 6.25 m |
Utilities
| Cable | Installed |
| Electricity | Installed |
| Sewer | Installed |
https://www.realtor.ca/real-estate/29047414/9-greenaway-street-new-tecumseth-tottenham-tottenham
Contact Us
Contact us for more information
Rory Francis Mcglade
Broker
www.rorymcglade.com/
96 Victoria St. W., Unit 5
Alliston, Ontario L9R 1S6
(705) 435-4506
(705) 435-4140
www.homelifeintegrity.com/

