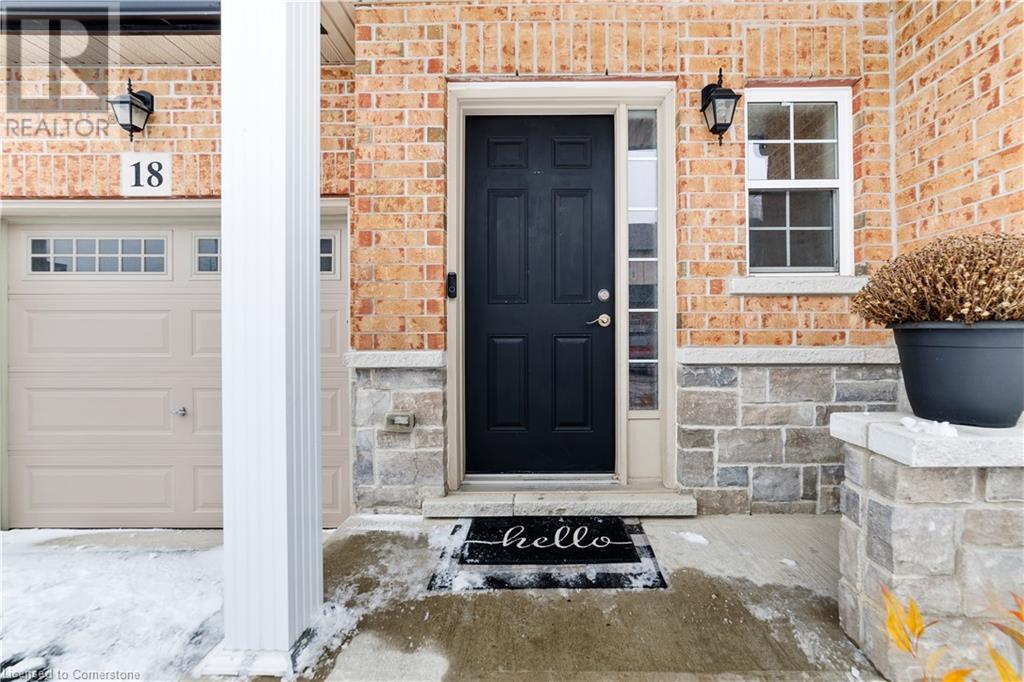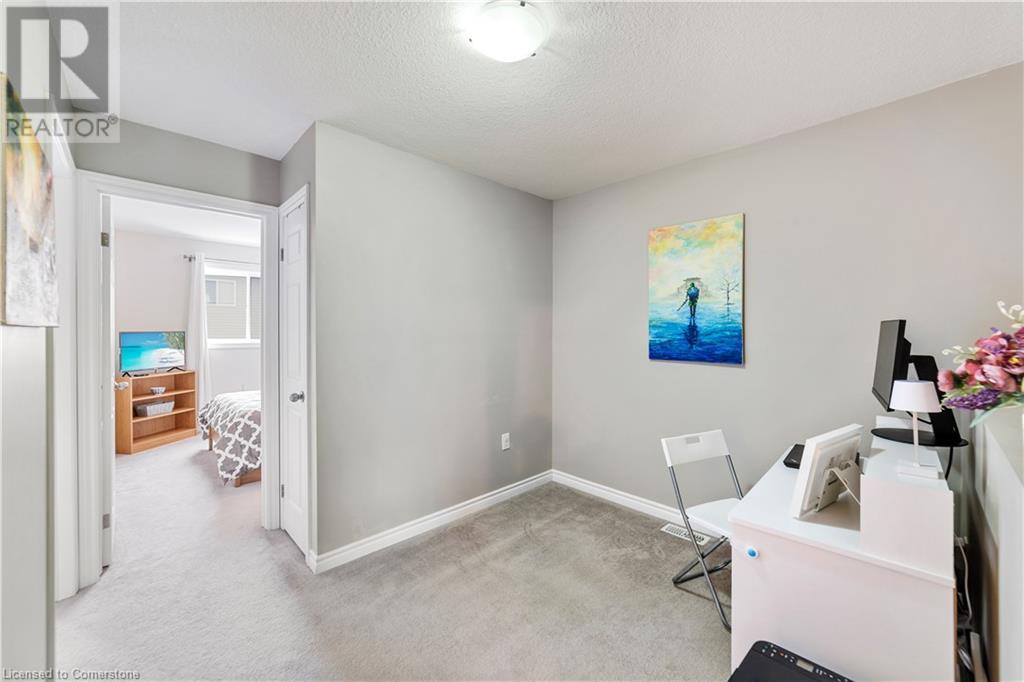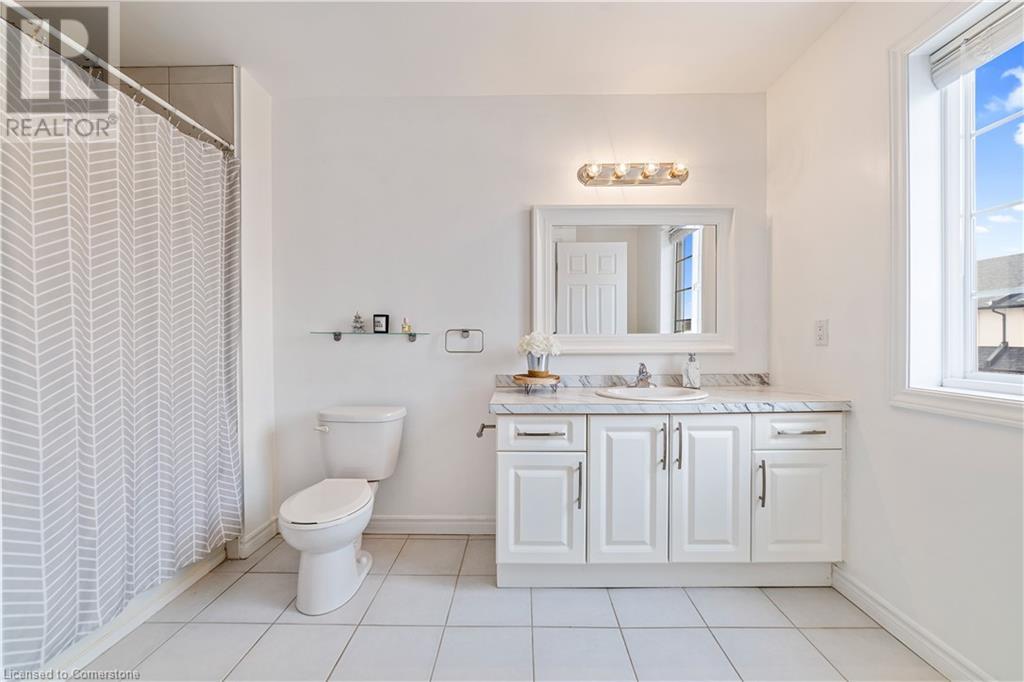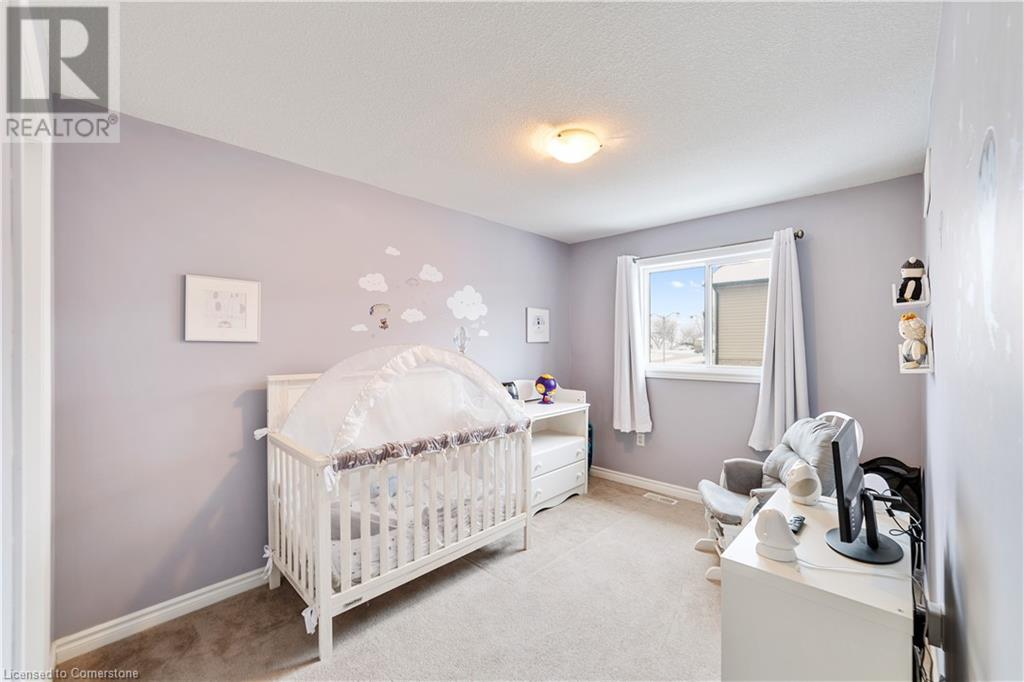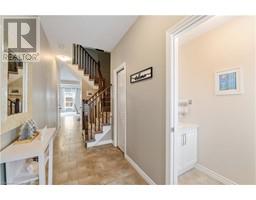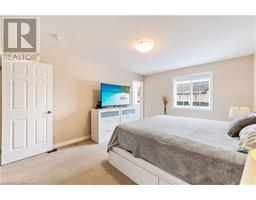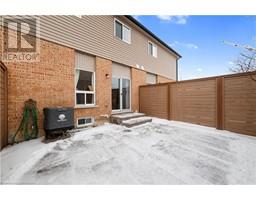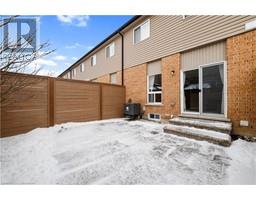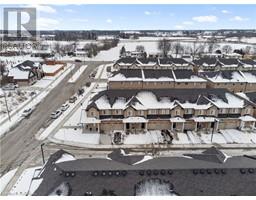9 Hampton Brook Way Unit# 18 Mount Hope, Ontario L0R 1W0
$699,000
Welcome to this beautiful FREEHOLD townhome, which offers 3 bedrooms, 2.5 baths, and a professionally landscaped backyard—perfect for relaxing or entertaining. The main floor features an open-concept layout with 9’ ceilings, a modern white kitchen with stainless steel appliances and a gas stove, and a bright living and dining area. The primary bedroom includes a 4-piece ensuite and walk-in closet, while the loft is ideal for a home office or play area. The finished basement (2023) adds extra living space, a laundry room with a sink, and a rough-in bathroom—currently used as a gym. Recent Updates: -Freshly painted second-floor bathrooms (2025) -Backyard with stone patio, freshly painted brown fence (2024), and new stairs -Quick access to Hwy 403, schools, shopping, Gas station, and an on-site park with a basketball court (id:50886)
Property Details
| MLS® Number | 40699494 |
| Property Type | Single Family |
| Amenities Near By | Airport, Playground, Public Transit, Schools |
| Communication Type | High Speed Internet |
| Community Features | Quiet Area, School Bus |
| Equipment Type | Water Heater |
| Features | Sump Pump |
| Parking Space Total | 2 |
| Rental Equipment Type | Water Heater |
Building
| Bathroom Total | 3 |
| Bedrooms Above Ground | 3 |
| Bedrooms Total | 3 |
| Appliances | Dishwasher, Dryer, Refrigerator, Washer, Gas Stove(s), Hood Fan, Window Coverings, Garage Door Opener |
| Architectural Style | 2 Level |
| Basement Development | Finished |
| Basement Type | Full (finished) |
| Constructed Date | 2015 |
| Construction Style Attachment | Attached |
| Cooling Type | Central Air Conditioning |
| Exterior Finish | Brick, Stone, Stucco, Vinyl Siding |
| Foundation Type | Poured Concrete |
| Half Bath Total | 1 |
| Heating Fuel | Natural Gas |
| Heating Type | Forced Air |
| Stories Total | 2 |
| Size Interior | 1,553 Ft2 |
| Type | Row / Townhouse |
| Utility Water | Municipal Water |
Parking
| Attached Garage | |
| Visitor Parking |
Land
| Access Type | Road Access |
| Acreage | No |
| Land Amenities | Airport, Playground, Public Transit, Schools |
| Sewer | Municipal Sewage System |
| Size Depth | 83 Ft |
| Size Frontage | 20 Ft |
| Size Total Text | Under 1/2 Acre |
| Zoning Description | Rm3-215 |
Rooms
| Level | Type | Length | Width | Dimensions |
|---|---|---|---|---|
| Second Level | Bedroom | 14'7'' x 9'2'' | ||
| Second Level | Bedroom | 11'3'' x 9'10'' | ||
| Second Level | 4pc Bathroom | 9'0'' x 5'0'' | ||
| Second Level | 4pc Bathroom | 10'5'' x 6'7'' | ||
| Second Level | Primary Bedroom | 15'4'' x 12'5'' | ||
| Second Level | Loft | 9'8'' x 7'9'' | ||
| Basement | Other | 8'3'' x 8'4'' | ||
| Basement | Other | 18'1'' x 14'8'' | ||
| Main Level | 2pc Bathroom | 6'11'' x 3'0'' | ||
| Main Level | Dining Room | 10'6'' x 9'5'' | ||
| Main Level | Kitchen | 10'0'' x 9'5'' | ||
| Main Level | Family Room | 19'0'' x 11'9'' |
Utilities
| Electricity | Available |
https://www.realtor.ca/real-estate/27925047/9-hampton-brook-way-unit-18-mount-hope
Contact Us
Contact us for more information
Jimena Rivero
Salesperson
1044 Cannon Street East
Hamilton, Ontario L8L 2H7
(905) 308-8333


